Idées déco de petites salles de bain
Trier par :
Budget
Trier par:Populaires du jour
1 - 20 sur 28 photos

They say the magic thing about home is that it feels good to leave and even better to come back and that is exactly what this family wanted to create when they purchased their Bondi home and prepared to renovate. Like Marilyn Monroe, this 1920’s Californian-style bungalow was born with the bone structure to be a great beauty. From the outset, it was important the design reflect their personal journey as individuals along with celebrating their journey as a family. Using a limited colour palette of white walls and black floors, a minimalist canvas was created to tell their story. Sentimental accents captured from holiday photographs, cherished books, artwork and various pieces collected over the years from their travels added the layers and dimension to the home. Architrave sides in the hallway and cutout reveals were painted in high-gloss black adding contrast and depth to the space. Bathroom renovations followed the black a white theme incorporating black marble with white vein accents and exotic greenery was used throughout the home – both inside and out, adding a lushness reminiscent of time spent in the tropics. Like this family, this home has grown with a 3rd stage now in production - watch this space for more...
Martine Payne & Deen Hameed
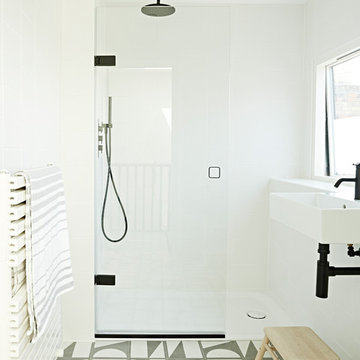
Inspiration pour une petite salle de bain nordique pour enfant avec un mur blanc, un lavabo suspendu, un sol multicolore et une douche ouverte.
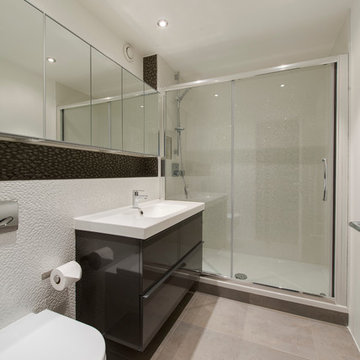
Lights, mirrors and reflective surfaces make this into a bright en-suite
Idées déco pour une petite salle d'eau contemporaine avec un lavabo intégré, un carrelage blanc, des carreaux de céramique, un mur blanc, un placard à porte plane, WC suspendus, des portes de placard grises, une douche à l'italienne et un sol en carrelage de céramique.
Idées déco pour une petite salle d'eau contemporaine avec un lavabo intégré, un carrelage blanc, des carreaux de céramique, un mur blanc, un placard à porte plane, WC suspendus, des portes de placard grises, une douche à l'italienne et un sol en carrelage de céramique.
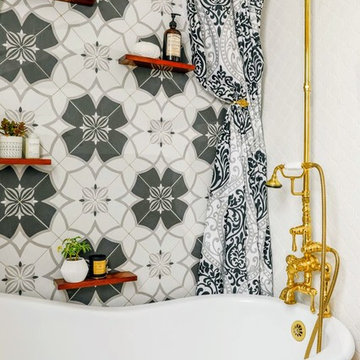
A fresh take on the Victorian style bathroom with bright elements and patterns.
Aménagement d'une petite salle de bain principale contemporaine en bois brun avec un placard avec porte à panneau encastré, une baignoire sur pieds, un combiné douche/baignoire, WC séparés, un carrelage gris, des carreaux de céramique, un mur blanc, un sol en carrelage de céramique, un sol gris, une cabine de douche avec un rideau, un plan de toilette blanc et du carrelage bicolore.
Aménagement d'une petite salle de bain principale contemporaine en bois brun avec un placard avec porte à panneau encastré, une baignoire sur pieds, un combiné douche/baignoire, WC séparés, un carrelage gris, des carreaux de céramique, un mur blanc, un sol en carrelage de céramique, un sol gris, une cabine de douche avec un rideau, un plan de toilette blanc et du carrelage bicolore.
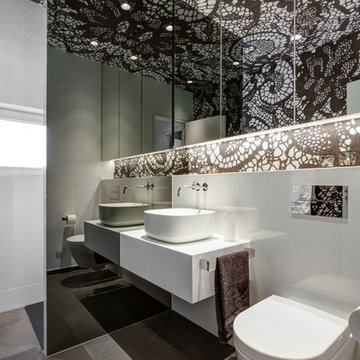
das lichtbild_Claudio Kalex
Cette photo montre une petite salle d'eau tendance avec un placard à porte plane, des portes de placard blanches, un espace douche bain, WC suspendus, un carrelage blanc, un mur blanc, carreaux de ciment au sol, une vasque, un sol gris et aucune cabine.
Cette photo montre une petite salle d'eau tendance avec un placard à porte plane, des portes de placard blanches, un espace douche bain, WC suspendus, un carrelage blanc, un mur blanc, carreaux de ciment au sol, une vasque, un sol gris et aucune cabine.
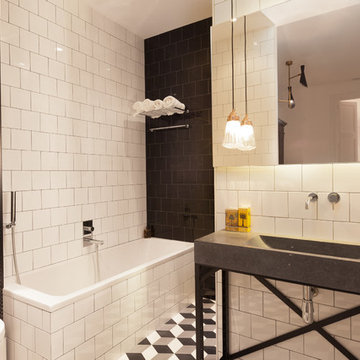
Nobohome
Nos trasladamos al corazón de Barcelona para descubrir una vivienda de lujo rehabilitada por la empresa Nobohome, que combina la funcionalidad escandinava con mobiliario de última tendencia y materiales de primera calidad.
Baño de Holywood, con mosaico hexagonal Hisbalit. Unicolor.
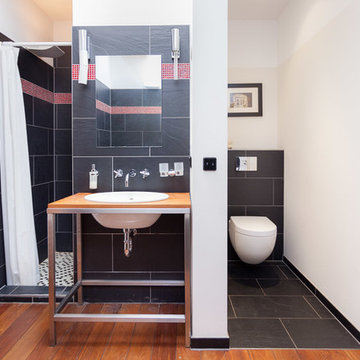
IG-Photography
Inspiration pour une petite salle de bain design avec un lavabo posé, un plan de toilette en bois, un carrelage noir, un mur blanc, WC suspendus, un carrelage de pierre et un sol en bois brun.
Inspiration pour une petite salle de bain design avec un lavabo posé, un plan de toilette en bois, un carrelage noir, un mur blanc, WC suspendus, un carrelage de pierre et un sol en bois brun.
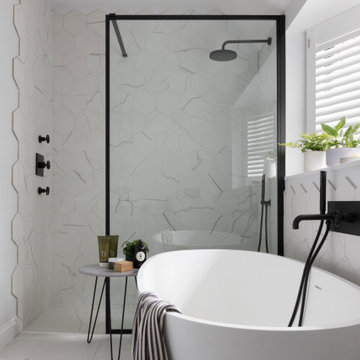
With busy lives as property developers, our clients approached our Head of Design, Louise Ashdown to tackle the bathroom refurbishment in their newly purchased home. It was a compact room that has become a contemporary family bathroom deluxe – with thanks to considered design and stylish fittings
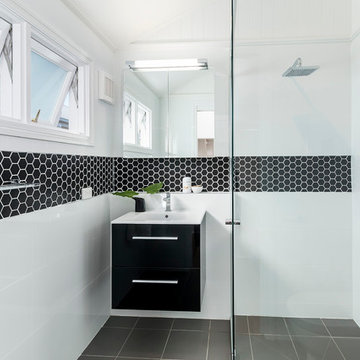
Cette image montre une petite salle d'eau design avec un placard à porte plane, des portes de placard noires, une douche à l'italienne, un mur blanc, un sol en carrelage de céramique et un carrelage noir et blanc.
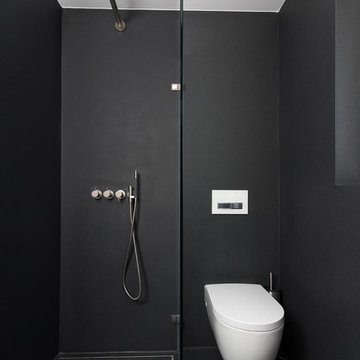
Fugenlose Oberfläche PUR Loft
Idées déco pour une petite salle de bain contemporaine avec WC suspendus, un mur noir et une douche à l'italienne.
Idées déco pour une petite salle de bain contemporaine avec WC suspendus, un mur noir et une douche à l'italienne.
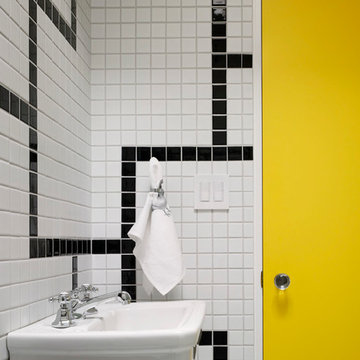
Inspiration pour une petite salle d'eau design avec un lavabo de ferme, un carrelage blanc et des carreaux de céramique.
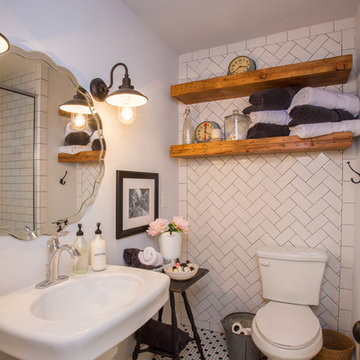
Idées déco pour une petite salle de bain campagne avec WC séparés, un carrelage blanc, un mur blanc, un lavabo de ferme, un sol multicolore et du carrelage bicolore.
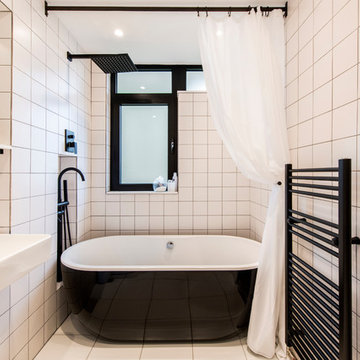
The simple bathrooms are finished in slick contrasting black fixtures and finishes.
The fixtures are placed in tiled recesses which provide storage.
Darry Snow Photography
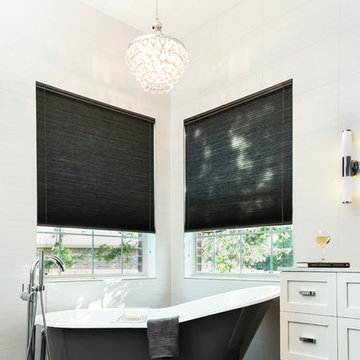
The focal point of the space is both the free standing club foot tub and the shower. The client had the tub custom painted. I designed the shower to accommodate two people with his and her sides. The linen tower was removed to free up space for the new water closet and shower. Each vanity was created to maximize space, so drawers were included in the middle portion of the cabinet. There is porcelain tile from floor to ceiling in the entire space for easy maintenance. Chrome was used as accents throughout the space as seen in the sinks, faucets and other fixtures. A wall of tile in the shower acts a focal point on the opposite end of the room.
Photographer: Brio Yiapon

A deco mood prevails in the master shower room with Carrera marble floor slabs, crackle glaze tiles and vintage sanitaryware. The recessed medicine cabinet with a walnut frame provides a contemporary touch.
Photographer: Bruce Hemming
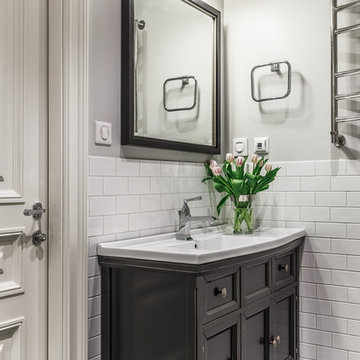
Дизайнер - Оксана Бутман,
Архитектор - Наталья Анахина,
Фотограф - Красюк Сергей
Cette photo montre une petite salle de bain chic avec un placard avec porte à panneau encastré, des portes de placard noires, un carrelage blanc, des carreaux de céramique, un mur gris, un sol en carrelage de porcelaine, un lavabo intégré et un sol multicolore.
Cette photo montre une petite salle de bain chic avec un placard avec porte à panneau encastré, des portes de placard noires, un carrelage blanc, des carreaux de céramique, un mur gris, un sol en carrelage de porcelaine, un lavabo intégré et un sol multicolore.
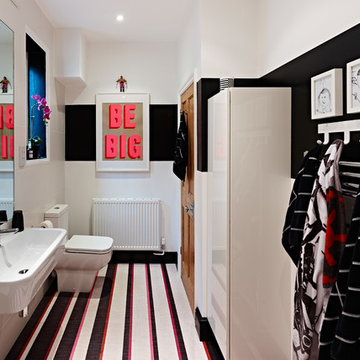
Family bathroom makeover addressing the universal problem of kids inability/unwillingness to put towels on the heated radiator rather than the floor! Our solution - homemade framed portraits inspiring the kids to hang their towels up on their own peg. The BE BIG shocking pink poster by the artist Dave Buonaguidi arrived with its own vintage wrestler! Make of this what you will, but great fun in a family bathroom.
Photo by Adam Carter

Idée de décoration pour une petite salle d'eau marine avec un espace douche bain, un carrelage blanc, un sol en carrelage de céramique, un carrelage métro, un plan vasque, un sol multicolore et une cabine de douche avec un rideau.
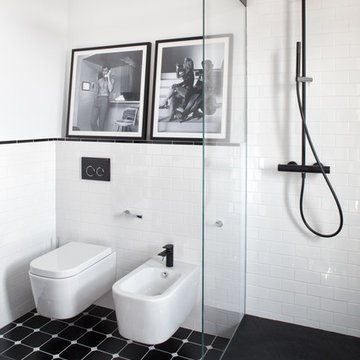
Idées déco pour une petite salle d'eau industrielle avec une douche d'angle, WC suspendus, un carrelage noir et blanc, un carrelage métro, un mur blanc et un sol en carrelage de céramique.
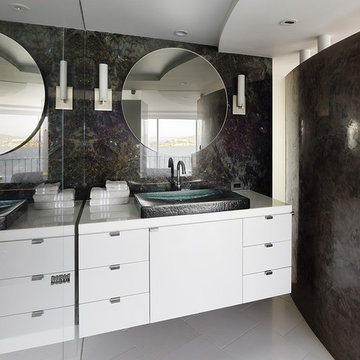
photos: Matthew Millman
This 1100 SF space is a reinvention of an early 1960s unit in one of two semi-circular apartment towers near San Francisco’s Aquatic Park. The existing design ignored the sweeping views and featured the same humdrum features one might have found in a mid-range suburban development from 40 years ago. The clients who bought the unit wanted to transform the apartment into a pied a terre with the feel of a high-end hotel getaway: sleek, exciting, sexy. The apartment would serve as a theater, revealing the spectacular sights of the San Francisco Bay.
Idées déco de petites salles de bain
1