Idées déco de petites salles de bain vertes
Trier par :
Budget
Trier par:Populaires du jour
161 - 180 sur 2 029 photos
1 sur 3

Malcom Menzies
Réalisation d'une petite salle de bain tradition en bois vieilli pour enfant avec une baignoire sur pieds, un combiné douche/baignoire, un mur multicolore, carreaux de ciment au sol, une grande vasque, un sol multicolore, une cabine de douche avec un rideau, un plan de toilette en bois, un plan de toilette marron et un placard à porte plane.
Réalisation d'une petite salle de bain tradition en bois vieilli pour enfant avec une baignoire sur pieds, un combiné douche/baignoire, un mur multicolore, carreaux de ciment au sol, une grande vasque, un sol multicolore, une cabine de douche avec un rideau, un plan de toilette en bois, un plan de toilette marron et un placard à porte plane.
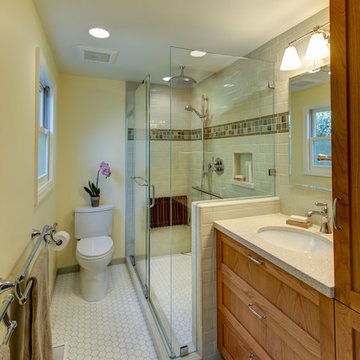
Design By: Design Set Match Construction by: Kiefer Construction Photography by: Treve Johnson Photography Tile Materials: Tile Shop Light Fixtures: Metro Lighting Plumbing Fixtures: Jack London kitchen & Bath Ideabook: http://www.houzz.com/ideabooks/207396/thumbs/el-sobrante-50s-ranch-bath
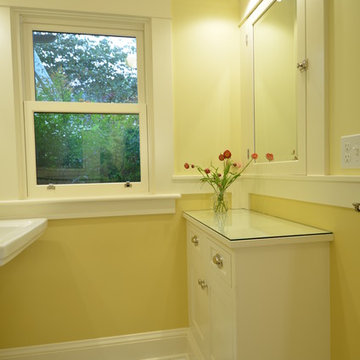
Through a series of remodels, the home owners have been able to create a home they truly love. Both baths have traditional white and black tile work with two-toned walls bringing in warmth and character. Custom built medicine cabinets allow for additional storage and continue the Craftsman vernacular.
Photo: Eckert & Eckert Photography
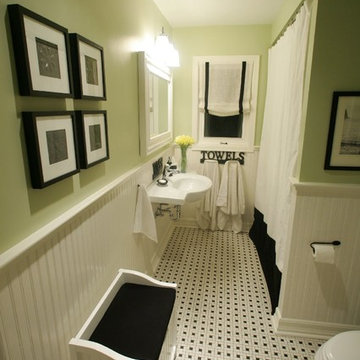
When approaching this bathroom renovation we found the original floor tiles in excellent condition and they became the inspiration for the entire concept. We replaced the damaged wall tiles with white painted bead board and updated a clunky, poorly placed sink with this stunning wall mounted model by Porcher. The result is a classic bathroom with a nod to it's 1950's origins. Photo by Jonathan Hayward
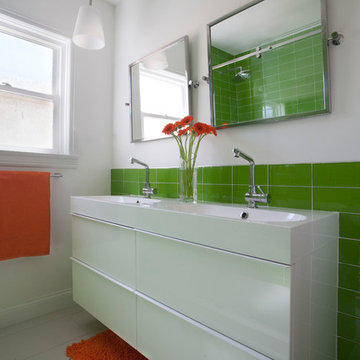
Photography by Corinne Cobabe
Réalisation d'une petite salle d'eau design avec un lavabo intégré, un placard à porte plane, des portes de placard blanches, un carrelage vert, un carrelage en pâte de verre, un mur blanc et un sol en carrelage de porcelaine.
Réalisation d'une petite salle d'eau design avec un lavabo intégré, un placard à porte plane, des portes de placard blanches, un carrelage vert, un carrelage en pâte de verre, un mur blanc et un sol en carrelage de porcelaine.
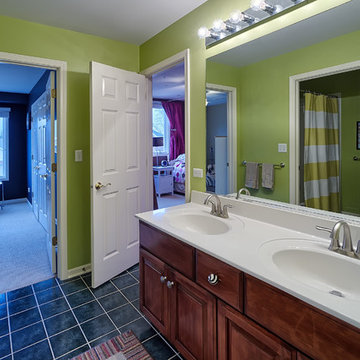
Benjamin Moore's "Dill Pickle"--what a color for a kid's jack and jill bath. This 1996 home in suburban Chicago was built by Oak Builders. It was updated by Just the Thing throughout the 1996-2013 time period including finishing out the basement into a family fun zone, adding a three season porch, remodeling the master bathroom, and painting.

This was a reconfiguration of a small bathroom. We added a skylight above the shower to bring in more natural light and used a rich, green tile to ring in some color. The resulting space is a luxurious experience in a small package.
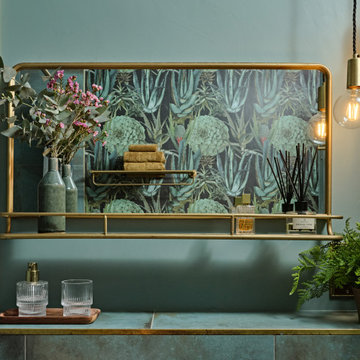
Wall mirror with shelf in brushed gold and pendant lights from Industville.
Idées déco pour une petite salle de bain éclectique en bois vieilli pour enfant avec un placard sans porte, une baignoire posée, un combiné douche/baignoire, un carrelage vert, des carreaux de porcelaine, un sol en carrelage de porcelaine, un plan vasque, un plan de toilette en bois, un sol noir, une cabine de douche avec un rideau, meuble simple vasque et meuble-lavabo sur pied.
Idées déco pour une petite salle de bain éclectique en bois vieilli pour enfant avec un placard sans porte, une baignoire posée, un combiné douche/baignoire, un carrelage vert, des carreaux de porcelaine, un sol en carrelage de porcelaine, un plan vasque, un plan de toilette en bois, un sol noir, une cabine de douche avec un rideau, meuble simple vasque et meuble-lavabo sur pied.
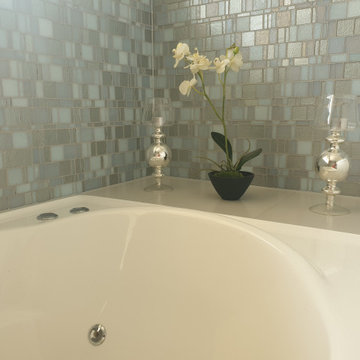
Luxurious elements have been incorporated into this spa bathroom including glass mosaic will tiles and beautiful accessories
Idée de décoration pour une petite salle de bain minimaliste avec des portes de placard blanches, un carrelage blanc, des carreaux de céramique, un sol en carrelage de porcelaine, une vasque, un sol gris, une cabine de douche à porte battante, un plan de toilette blanc, meuble simple vasque et meuble-lavabo sur pied.
Idée de décoration pour une petite salle de bain minimaliste avec des portes de placard blanches, un carrelage blanc, des carreaux de céramique, un sol en carrelage de porcelaine, une vasque, un sol gris, une cabine de douche à porte battante, un plan de toilette blanc, meuble simple vasque et meuble-lavabo sur pied.
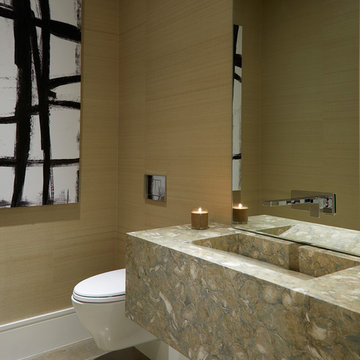
Daniel Newcomb photography, the decorators unlimited interiors.
Réalisation d'une petite salle d'eau minimaliste avec un placard sans porte, WC suspendus, un mur marron, sol en béton ciré, un lavabo intégré, un plan de toilette en calcaire, un sol multicolore et un plan de toilette multicolore.
Réalisation d'une petite salle d'eau minimaliste avec un placard sans porte, WC suspendus, un mur marron, sol en béton ciré, un lavabo intégré, un plan de toilette en calcaire, un sol multicolore et un plan de toilette multicolore.
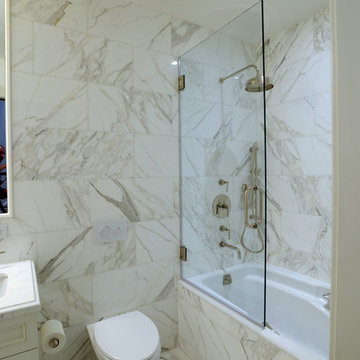
Jeffrey Kilmer
Idée de décoration pour une petite salle de bain tradition avec un placard à porte affleurante, des portes de placard blanches, une baignoire posée, WC suspendus, un carrelage multicolore et un mur multicolore.
Idée de décoration pour une petite salle de bain tradition avec un placard à porte affleurante, des portes de placard blanches, une baignoire posée, WC suspendus, un carrelage multicolore et un mur multicolore.
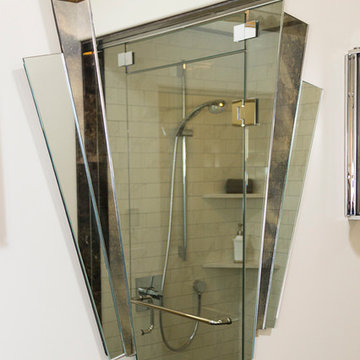
The clients requested an Art Deco theme for the Master Bathroom. The mirror was an early find, the design for the rest of the room followed.
Réalisation d'une petite douche en alcôve principale bohème en bois brun avec un placard en trompe-l'oeil, WC séparés, un carrelage blanc, des carreaux de porcelaine, un mur blanc, un sol en marbre, un lavabo encastré et un plan de toilette en quartz modifié.
Réalisation d'une petite douche en alcôve principale bohème en bois brun avec un placard en trompe-l'oeil, WC séparés, un carrelage blanc, des carreaux de porcelaine, un mur blanc, un sol en marbre, un lavabo encastré et un plan de toilette en quartz modifié.
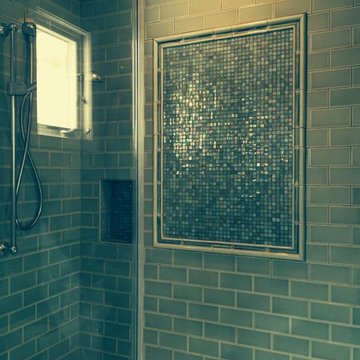
Donna Sanders
Idées déco pour une petite salle d'eau classique avec un plan de toilette en marbre, une douche ouverte, un carrelage multicolore, un carrelage en pâte de verre, un mur gris et un sol en marbre.
Idées déco pour une petite salle d'eau classique avec un plan de toilette en marbre, une douche ouverte, un carrelage multicolore, un carrelage en pâte de verre, un mur gris et un sol en marbre.
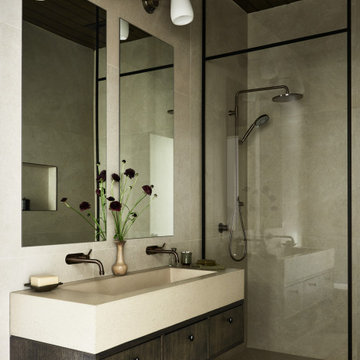
A country club respite for our busy professional Bostonian clients. Our clients met in college and have been weekending at the Aquidneck Club every summer for the past 20+ years. The condos within the original clubhouse seldom come up for sale and gather a loyalist following. Our clients jumped at the chance to be a part of the club's history for the next generation. Much of the club’s exteriors reflect a quintessential New England shingle style architecture. The internals had succumbed to dated late 90s and early 2000s renovations of inexpensive materials void of craftsmanship. Our client’s aesthetic balances on the scales of hyper minimalism, clean surfaces, and void of visual clutter. Our palette of color, materiality & textures kept to this notion while generating movement through vintage lighting, comfortable upholstery, and Unique Forms of Art.
A Full-Scale Design, Renovation, and furnishings project.
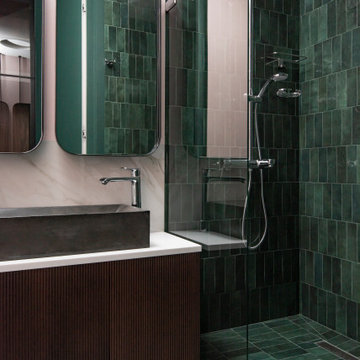
Ванная при спальне совмещает в себе мужское и женское начало. Нежность светло-лиловых матовых стен оттеняется глянцевым блеском изумрудной плитки Equipe. Идея природной гармонии раскрывается в используемых материалах: мрамор на полу и стенах, деревянные фасады тумбы, бетонная раковина. Мы нашли баланс между брутальностью и изысканностью. Заказчики привыкли умываться вдвоем, поэтому предусмотрены 2 смесителя и увеличенная по ширине раковина.
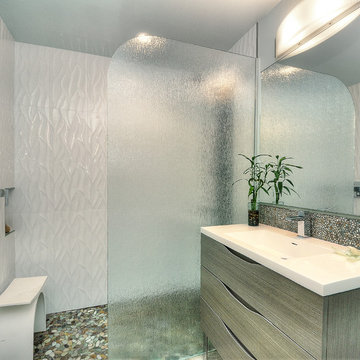
Photos by Tyler Bowman of Bowman Group
This tiny bathroom posed a real challenge. The homeowners desperately wanted dual sinks - but with the space constraints it just didn't seem possible. The key was to install separate sinks on two different walls - sizing them to fit. We ended up with a 27-inch vanity for "him" and a 36" vanity for "her."
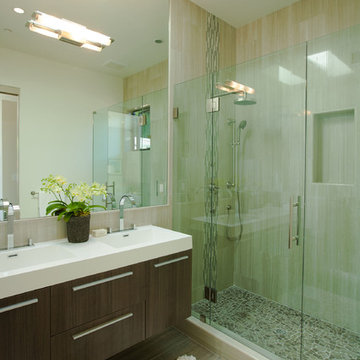
photography by Bob Morris
Inspiration pour une petite salle d'eau design en bois foncé avec un lavabo intégré, un placard à porte plane, un plan de toilette en surface solide, une douche d'angle, un carrelage beige, des carreaux de porcelaine, un mur beige et un sol en carrelage de porcelaine.
Inspiration pour une petite salle d'eau design en bois foncé avec un lavabo intégré, un placard à porte plane, un plan de toilette en surface solide, une douche d'angle, un carrelage beige, des carreaux de porcelaine, un mur beige et un sol en carrelage de porcelaine.
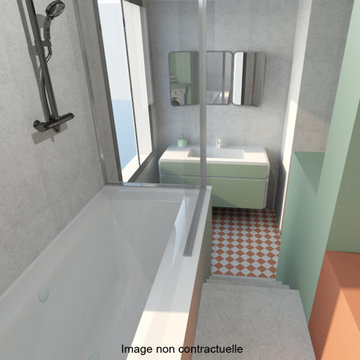
Aménagement d'une petite salle de bain principale contemporaine avec des portes de placards vertess, une baignoire encastrée, un carrelage gris, des carreaux de céramique, un mur vert, carreaux de ciment au sol, un lavabo encastré, un plan de toilette en béton, un sol orange, un plan de toilette gris, un banc de douche, meuble simple vasque et meuble-lavabo suspendu.
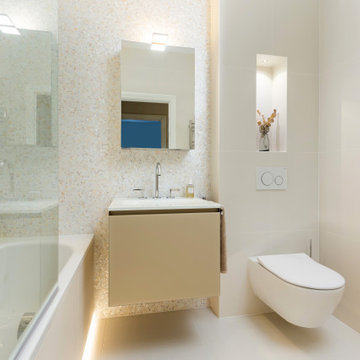
Contemporary neutral London bathroom with no natural light
Inspiration pour une petite salle de bain design avec des portes de placard beiges, une baignoire posée, un combiné douche/baignoire, WC suspendus, un carrelage beige, mosaïque, un mur beige, un sol en carrelage de porcelaine, un lavabo intégré, un plan de toilette en verre, un sol beige, une cabine de douche à porte battante, un plan de toilette blanc, une niche, meuble simple vasque, meuble-lavabo suspendu, un plafond décaissé et un placard à porte plane.
Inspiration pour une petite salle de bain design avec des portes de placard beiges, une baignoire posée, un combiné douche/baignoire, WC suspendus, un carrelage beige, mosaïque, un mur beige, un sol en carrelage de porcelaine, un lavabo intégré, un plan de toilette en verre, un sol beige, une cabine de douche à porte battante, un plan de toilette blanc, une niche, meuble simple vasque, meuble-lavabo suspendu, un plafond décaissé et un placard à porte plane.
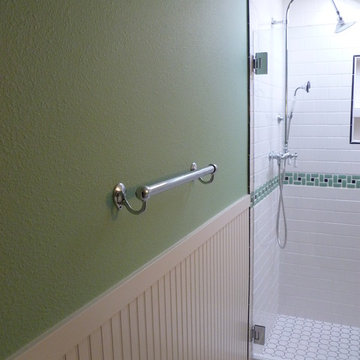
Aménagement d'une petite salle de bain victorienne avec un lavabo de ferme, WC séparés, un carrelage blanc, des carreaux de porcelaine, un mur vert et un sol en carrelage de porcelaine.
Idées déco de petites salles de bain vertes
9