Idées déco de petites salles de bains et WC avec des carreaux de miroir
Trier par :
Budget
Trier par:Populaires du jour
1 - 20 sur 111 photos
1 sur 3

The family bathroom is quite traditional in style, with Lefroy Brooks fitments, polished marble counters, and oak parquet flooring. Although small in area, mirrored panelling behind the bath, a backlit medicine cabinet, and a decorative niche help increase the illusion of space.
Photography: Bruce Hemming
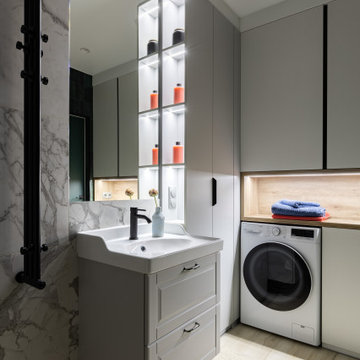
Небольшая ванная комната площадью 6.5 м2 вместила все что только нужно для комфортной жизни, включая хозяйственный блок. Так же здесь разработаны несколько световых сценариев.
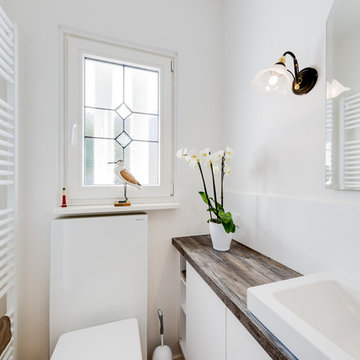
Der helle und freundliche Raum verdankt seine Ausstrahlung dem klaren Weiß, zu dem mit der Holzoptik der Ablagefläche ein gemütliches Flair ergänzt wurde. Durch die schlichte Optik von Heizkörper und Spülkasten treten feine Stilelemente wie die Fenstergestaltung und Dekorationen schön in den Mittelpunkt.
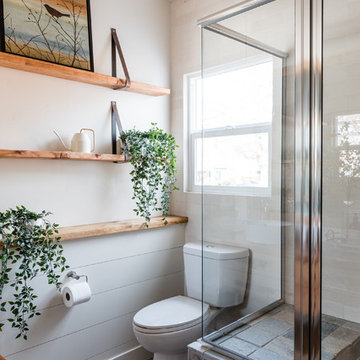
Stephanie Russo Photography
Inspiration pour une petite salle de bain principale rustique en bois brun avec un placard en trompe-l'oeil, une douche d'angle, WC à poser, un carrelage blanc, des carreaux de miroir, un mur blanc, un sol en carrelage de terre cuite, une vasque, un plan de toilette en bois et une cabine de douche à porte battante.
Inspiration pour une petite salle de bain principale rustique en bois brun avec un placard en trompe-l'oeil, une douche d'angle, WC à poser, un carrelage blanc, des carreaux de miroir, un mur blanc, un sol en carrelage de terre cuite, une vasque, un plan de toilette en bois et une cabine de douche à porte battante.
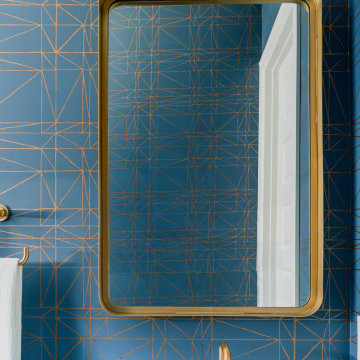
Breathe Design Studio helped this young family select their design finishes and furniture. Before the house was built, we were brought in to make selections from what the production builder offered and then make decisions about what to change after completion. Every detail from design to furnishing was accounted for from the beginning and the result is a serene modern home in the beautiful rolling hills of Bee Caves, Austin.
---
Project designed by the Atomic Ranch featured modern designers at Breathe Design Studio. From their Austin design studio, they serve an eclectic and accomplished nationwide clientele including in Palm Springs, LA, and the San Francisco Bay Area.
For more about Breathe Design Studio, see here: https://www.breathedesignstudio.com/
To learn more about this project, see here: https://www.breathedesignstudio.com/sereneproduction
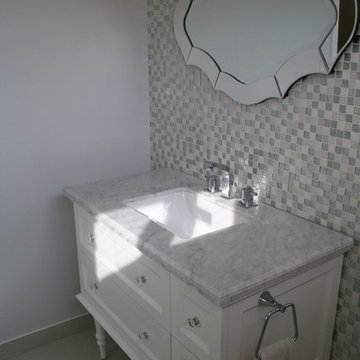
Anne B.
Cette image montre une petite salle de bain bohème avec un placard en trompe-l'oeil, des portes de placard blanches, un carrelage gris, des carreaux de miroir, une douche d'angle, WC à poser, un lavabo encastré, un mur gris et un sol en carrelage de porcelaine.
Cette image montre une petite salle de bain bohème avec un placard en trompe-l'oeil, des portes de placard blanches, un carrelage gris, des carreaux de miroir, une douche d'angle, WC à poser, un lavabo encastré, un mur gris et un sol en carrelage de porcelaine.
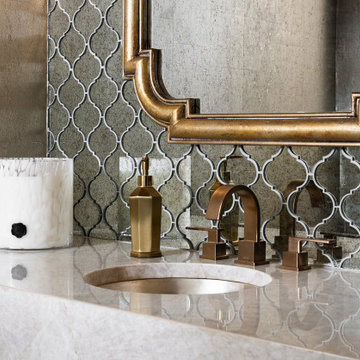
The glamour exudes in this fabulous little powder bath. Gold finishes are the perfect accompaniment to the metallic wallcovering and antique mirror backsplash. No detail was overlooked to get this space to the red carpet in style! I believe a powder bathroom is the perfect opportunity to show you pizzazzy side and give those guests something to talk about.
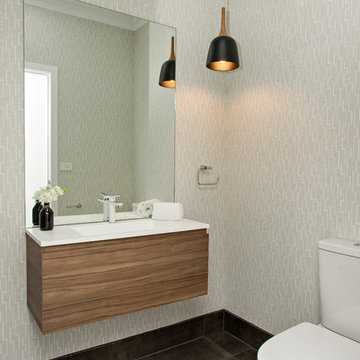
Powder room at our Matilda Place new home.
Cette photo montre un petit WC et toilettes tendance en bois brun avec un placard à porte plane, WC à poser, des carreaux de miroir, un mur gris, un sol en carrelage de céramique, un lavabo suspendu, un plan de toilette en quartz modifié et un sol noir.
Cette photo montre un petit WC et toilettes tendance en bois brun avec un placard à porte plane, WC à poser, des carreaux de miroir, un mur gris, un sol en carrelage de céramique, un lavabo suspendu, un plan de toilette en quartz modifié et un sol noir.

An exquisite example of French design and decoration, this powder bath features luxurious materials of white onyx countertops and floors, with accents of Rossa Verona marble imported from Italy that mimic the tones in the coral colored wall covering. A niche was created for the bombe chest with paneling where antique leaded mirror inserts make this small space feel expansive. An antique mirror, sconces, and crystal chandelier add glittering light to the space.
Interior Architecture & Design: AVID Associates
Contractor: Mark Smith Custom Homes
Photo Credit: Dan Piassick

Idées déco pour un petit WC et toilettes moderne avec des portes de placard blanches, WC à poser, un carrelage noir et blanc, des carreaux de miroir, un mur multicolore, parquet clair, un lavabo suspendu, un plan de toilette en marbre, un sol marron, un plan de toilette multicolore, meuble-lavabo suspendu et du papier peint.

CHAD CHENIER PHOTOGRAPHY
Cette photo montre un petit WC et toilettes tendance avec un lavabo suspendu, des carreaux de miroir et un mur blanc.
Cette photo montre un petit WC et toilettes tendance avec un lavabo suspendu, des carreaux de miroir et un mur blanc.

Cette image montre un petit WC et toilettes traditionnel en bois foncé avec un mur gris, un sol en carrelage de céramique, un plan de toilette en marbre, WC séparés, des carreaux de miroir, une vasque, un placard sans porte, un carrelage blanc, un carrelage beige, un carrelage noir et un sol blanc.
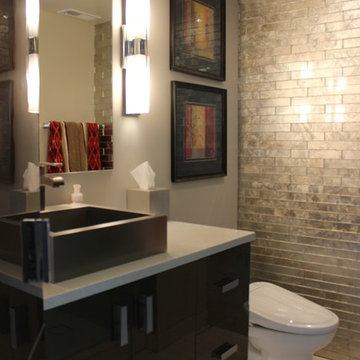
Cette image montre une petite salle de bain principale design en bois foncé avec une vasque, un placard à porte plane, un plan de toilette en quartz modifié, WC à poser, un carrelage multicolore, des carreaux de miroir, un mur beige et un sol en carrelage de céramique.
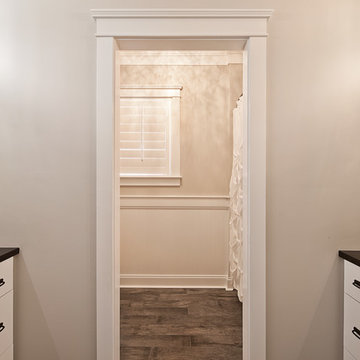
© Lassiter Photography
Exemple d'une petite douche en alcôve chic pour enfant avec un placard à porte shaker, des portes de placard blanches, une baignoire en alcôve, un carrelage multicolore, des carreaux de miroir, un mur beige, un sol en carrelage de porcelaine, un lavabo posé, un plan de toilette en granite, un sol gris et une cabine de douche avec un rideau.
Exemple d'une petite douche en alcôve chic pour enfant avec un placard à porte shaker, des portes de placard blanches, une baignoire en alcôve, un carrelage multicolore, des carreaux de miroir, un mur beige, un sol en carrelage de porcelaine, un lavabo posé, un plan de toilette en granite, un sol gris et une cabine de douche avec un rideau.
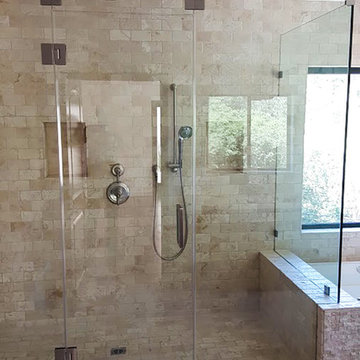
Hollywood Hills new construction hillside project. 3,650 sqf of living space: Open floor plan, Tremendous great rooms, gourmet kitchen, 2 Bathrooms and large family room.
Spacious rooms throughout the house, most of which open to the exterior creating a desirable indoor/outdoor flow.
Luxurious bathrooms. Private master suite, Several patios and built-in barbecue.
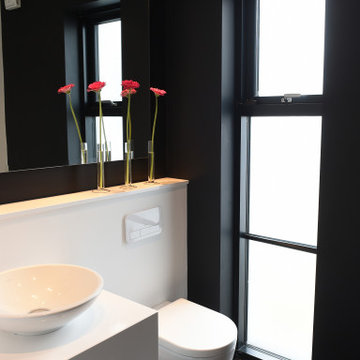
The architecture of this modern house has unique design features. The entrance foyer is bright and spacious with beautiful open frame stairs and large windows. The open-plan interior design combines the living room, dining room and kitchen providing an easy living with a stylish layout. The bathrooms and en-suites throughout the house complement the overall spacious feeling of the house.
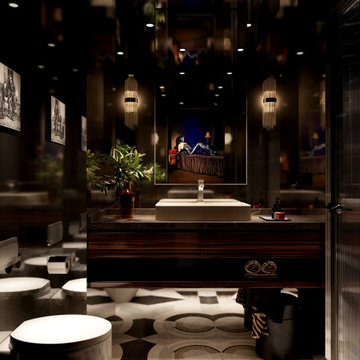
Step into the realm of sophistication with this project's jaw-dropping bathroom design. Behold the allure of smoke mirrors and a captivating custom mosaic floor. The glossy Macassar wood veneer vanity exudes luxury and sets the mood.
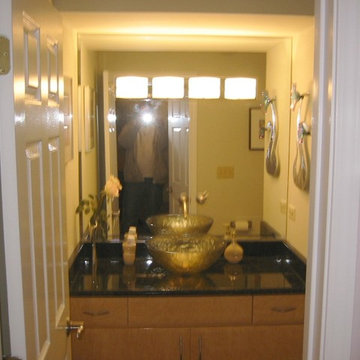
Idées déco pour une petite salle de bain contemporaine en bois clair avec un placard à porte plane, des carreaux de miroir, un sol en carrelage de céramique, une vasque et un plan de toilette en granite.
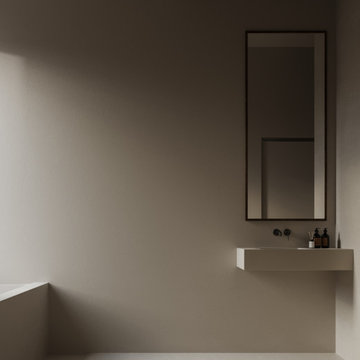
7044.
Dove cade la luce c’è forma e colore. E crea emozione. Ma soprattutto tanto spazio per noi stessi. Lascia respirare. Lascia apprezzare la materia così com’è.
Camera da bagno. Materiale: resina. RAL 7044: tortora chiaro.
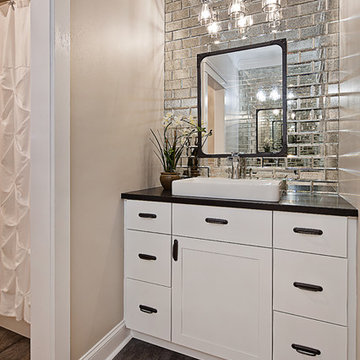
© Lassiter Photography
Cette photo montre une petite douche en alcôve chic pour enfant avec un placard à porte shaker, des portes de placard blanches, une baignoire en alcôve, un carrelage multicolore, des carreaux de miroir, un mur beige, un sol en carrelage de porcelaine, un lavabo posé, un plan de toilette en granite, un sol gris et une cabine de douche avec un rideau.
Cette photo montre une petite douche en alcôve chic pour enfant avec un placard à porte shaker, des portes de placard blanches, une baignoire en alcôve, un carrelage multicolore, des carreaux de miroir, un mur beige, un sol en carrelage de porcelaine, un lavabo posé, un plan de toilette en granite, un sol gris et une cabine de douche avec un rideau.
Idées déco de petites salles de bains et WC avec des carreaux de miroir
1

