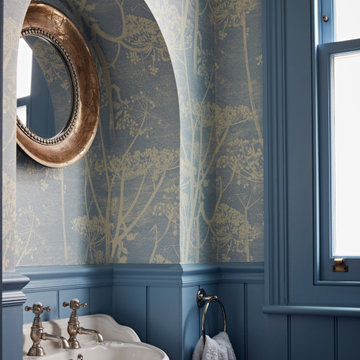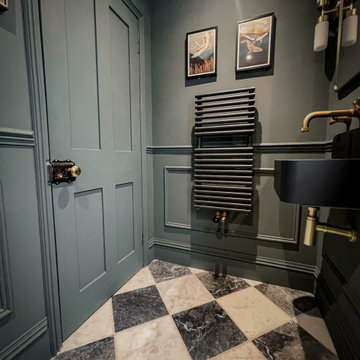Idées déco de petites salles de bains et WC avec du lambris
Trier par :
Budget
Trier par:Populaires du jour
1 - 20 sur 470 photos
1 sur 3

These homeowners came to us to renovate a number of areas of their home. In their formal powder bath they wanted a sophisticated polished room that was elegant and custom in design. The formal powder was designed around stunning marble and gold wall tile with a custom starburst layout coming from behind the center of the birds nest round brass mirror. A white floating quartz countertop houses a vessel bowl sink and vessel bowl height faucet in polished nickel, wood panel and molding’s were painted black with a gold leaf detail which carried over to the ceiling for the WOW.

This moody bathroom features a black paneled wall with a minimal white oak shaker vanity. Its simplicity is offset with the patterned marble mosaic floors. We removed the bathtub and added a classic, white subway tile with a niche and glass door. The brass hardware adds contrast and rattan is incorporated for warmth.

Pool bathroom with wall panelling painted in Farrow & Ball "Bancha"
Idées déco pour un petit WC suspendu bord de mer avec des portes de placard blanches, un carrelage beige, un mur vert, un sol en marbre, un lavabo suspendu, un sol noir, un plan de toilette blanc et du lambris.
Idées déco pour un petit WC suspendu bord de mer avec des portes de placard blanches, un carrelage beige, un mur vert, un sol en marbre, un lavabo suspendu, un sol noir, un plan de toilette blanc et du lambris.

Jewel-box powder room in the Marina District of San Francisco. Contemporary and vintage design details combine for a charming look.
Cette image montre un petit WC et toilettes traditionnel avec du lambris, du papier peint, un mur multicolore, une vasque, un plan de toilette blanc et meuble-lavabo encastré.
Cette image montre un petit WC et toilettes traditionnel avec du lambris, du papier peint, un mur multicolore, une vasque, un plan de toilette blanc et meuble-lavabo encastré.

This powder room is bold through and through. Painted the same throughout in the same shade of blue, the vanity, walls, paneling, ceiling, and door create a bold and unique room. A classic take on a monotone palette in a small space.

The soft roman shades and fun plant container coordinate with the teal accent on the vintage clawfoot tub.
Aménagement d'une petite salle d'eau contemporaine avec une baignoire sur pieds, un combiné douche/baignoire, WC séparés, sol en stratifié, un lavabo de ferme, un sol noir, une cabine de douche avec un rideau, meuble simple vasque et du lambris.
Aménagement d'une petite salle d'eau contemporaine avec une baignoire sur pieds, un combiné douche/baignoire, WC séparés, sol en stratifié, un lavabo de ferme, un sol noir, une cabine de douche avec un rideau, meuble simple vasque et du lambris.

This cloakroom had an awkward vaulted ceiling and there was not a lot of room. I knew I wanted to give my client a wow factor but retaining the traditional look she desired.
I designed the wall cladding to come higher as I dearly wanted to wallpaper the ceiling to give the vaulted ceiling structure. The taupe grey tones sit well with the warm brass tones and the rock basin added a subtle wow factor

Strict and concise design with minimal decor and necessary plumbing set - ideal for a small bathroom.
Speaking of about the color of the decoration, the classical marble fits perfectly with the wood.
A dark floor against the background of light walls creates a sense of the shape of space.
The toilet and sink are wall-hung and are white. This type of plumbing has its advantages; it is visually lighter and does not take up extra space.
Under the sink, you can see a shelf for storing towels. The niche above the built-in toilet is also very advantageous for use due to its compactness. Frameless glass shower doors create a spacious feel.
The spot lighting on the perimeter of the room extends everywhere and creates a soft glow.
Learn more about us - www.archviz-studio.com

At this place, there was a small hallway leading to the kitchen on the builder's plan. We moved the entrance to the living room and it gave us a chance to equip the bathroom with a shower.
We design interiors of homes and apartments worldwide. If you need well-thought and aesthetical interior, submit a request on the website.

Inspiration pour un petit WC et toilettes traditionnel avec un mur bleu, un lavabo de ferme et du lambris.

A glammed-up Half bathroom for a sophisticated modern family.
A warm/dark color palette to accentuate the luxe chrome accents. A unique metallic wallpaper design combined with a wood slats wall design and the perfect paint color
generated a dark moody yet luxurious half-bathroom.

A marvel of the minimalist style, this bathroom uses natural light, clean lines and simplistic design to create a space filled with a calming elegance. An ideal place to start and end your days in serenity.

Idée de décoration pour une petite douche en alcôve principale vintage en bois clair avec un placard à porte plane, un mur blanc, carreaux de ciment au sol, un sol bleu, un plan de toilette blanc, meuble double vasque, meuble-lavabo suspendu, un plan de toilette en surface solide et du lambris.

Understairs storage removed and WC fitted. Wall hung WC, small vanity unit fitted in tiny room with wall panelling, large mirror and patterned co-ordinating floor tiles.

Bathroom Remodel. New Millwork on walls, refinished cabinet and mirror in black, artwork and accessories.
Cette photo montre une petite salle d'eau chic avec un placard avec porte à panneau surélevé, un mur blanc, un sol en bois brun, un lavabo encastré, un plan de toilette en calcaire, un plan de toilette blanc, meuble simple vasque, meuble-lavabo sur pied et du lambris.
Cette photo montre une petite salle d'eau chic avec un placard avec porte à panneau surélevé, un mur blanc, un sol en bois brun, un lavabo encastré, un plan de toilette en calcaire, un plan de toilette blanc, meuble simple vasque, meuble-lavabo sur pied et du lambris.

Idées déco pour une petite salle de bain principale campagne en bois foncé avec une baignoire indépendante, WC suspendus, un carrelage vert, un mur vert, parquet peint, un plan de toilette en bois, un sol blanc, un plan de toilette marron, meuble simple vasque, meuble-lavabo sur pied, du lambris, une douche à l'italienne, une grande vasque et une cabine de douche à porte battante.

Gut renovation of powder room, included custom paneling on walls, brick veneer flooring, custom rustic vanity, fixture selection, and custom roman shades.

W/C renovation
Réalisation d'un petit WC et toilettes victorien avec un mur vert, un sol en marbre, un lavabo suspendu, un sol noir et du lambris.
Réalisation d'un petit WC et toilettes victorien avec un mur vert, un sol en marbre, un lavabo suspendu, un sol noir et du lambris.

Guest bathroom. Original antique door hardware. Glass Shower with white subway tile and gray grout. Black shower door hardware. Antique brass faucets. White hex tile floor. Painted white cabinets. Painted white walls and ceilings. Lakefront 1920's cabin on Lake Tahoe.

Shared Bathroom Finish
Idées déco pour une petite salle de bain moderne avec un placard à porte plane, des portes de placard blanches, WC à poser, un carrelage bleu, un plan vasque, un plan de toilette en onyx, un sol blanc, un plan de toilette blanc, des toilettes cachées, meuble simple vasque, meuble-lavabo encastré, un plafond décaissé et du lambris.
Idées déco pour une petite salle de bain moderne avec un placard à porte plane, des portes de placard blanches, WC à poser, un carrelage bleu, un plan vasque, un plan de toilette en onyx, un sol blanc, un plan de toilette blanc, des toilettes cachées, meuble simple vasque, meuble-lavabo encastré, un plafond décaissé et du lambris.
Idées déco de petites salles de bains et WC avec du lambris
1

