Idées déco de petites salles de bains et WC avec sol en stratifié
Trier par :
Budget
Trier par:Populaires du jour
101 - 120 sur 1 010 photos
1 sur 3
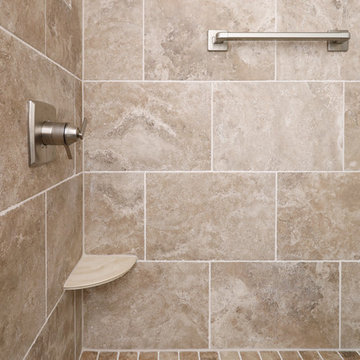
Inspiration pour une petite salle de bain principale traditionnelle en bois brun avec un placard à porte shaker, WC séparés, un mur beige, sol en stratifié, un lavabo encastré, un sol marron et une cabine de douche à porte coulissante.
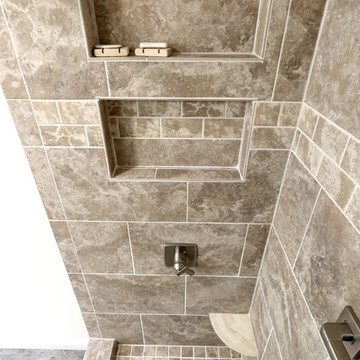
Exemple d'une petite salle de bain principale chic en bois brun avec un placard à porte shaker, WC séparés, un mur beige, sol en stratifié, un lavabo encastré, un sol marron et une cabine de douche à porte coulissante.
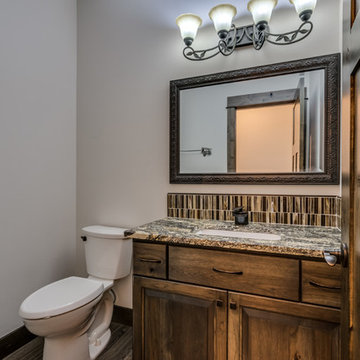
Redhog Media
Idées déco pour un petit WC et toilettes montagne en bois brun avec un placard avec porte à panneau surélevé, WC à poser, un carrelage beige, des carreaux de céramique, un mur beige, sol en stratifié, un lavabo encastré, un plan de toilette en quartz modifié et un sol beige.
Idées déco pour un petit WC et toilettes montagne en bois brun avec un placard avec porte à panneau surélevé, WC à poser, un carrelage beige, des carreaux de céramique, un mur beige, sol en stratifié, un lavabo encastré, un plan de toilette en quartz modifié et un sol beige.
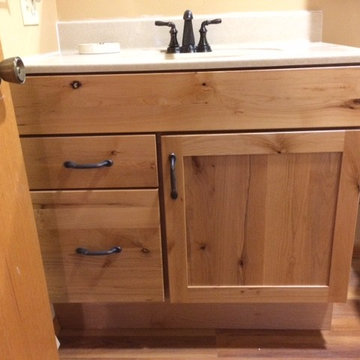
Rustic alder wood vanity and oil rubbed bronze fixtures
Aménagement d'une petite douche en alcôve classique en bois clair pour enfant avec un placard avec porte à panneau encastré, WC séparés, un mur beige, sol en stratifié, un lavabo intégré et un plan de toilette en marbre.
Aménagement d'une petite douche en alcôve classique en bois clair pour enfant avec un placard avec porte à panneau encastré, WC séparés, un mur beige, sol en stratifié, un lavabo intégré et un plan de toilette en marbre.

Retiled shower walls replaced shower doors, bathroom fixtures, toilet, vanity and flooring to give this farmhouse bathroom a much deserved update.
Cette image montre une petite salle d'eau rustique avec un placard à porte shaker, des portes de placard blanches, une douche d'angle, WC séparés, un carrelage blanc, des carreaux de céramique, un mur blanc, sol en stratifié, un lavabo posé, un plan de toilette en surface solide, un sol marron, une cabine de douche à porte battante, une niche, meuble simple vasque, meuble-lavabo sur pied et du lambris.
Cette image montre une petite salle d'eau rustique avec un placard à porte shaker, des portes de placard blanches, une douche d'angle, WC séparés, un carrelage blanc, des carreaux de céramique, un mur blanc, sol en stratifié, un lavabo posé, un plan de toilette en surface solide, un sol marron, une cabine de douche à porte battante, une niche, meuble simple vasque, meuble-lavabo sur pied et du lambris.
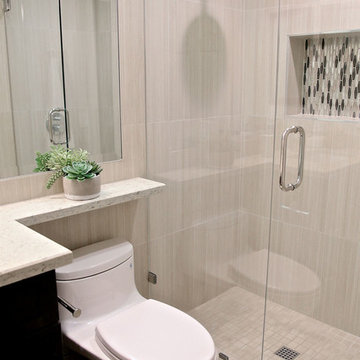
Gayle Dawn Photography
Idée de décoration pour une petite salle d'eau minimaliste avec un placard à porte shaker, des portes de placard marrons, WC à poser, un carrelage beige, des carreaux de porcelaine, un mur gris, sol en stratifié, un lavabo encastré, un plan de toilette en quartz, un sol beige, une cabine de douche à porte battante et un plan de toilette beige.
Idée de décoration pour une petite salle d'eau minimaliste avec un placard à porte shaker, des portes de placard marrons, WC à poser, un carrelage beige, des carreaux de porcelaine, un mur gris, sol en stratifié, un lavabo encastré, un plan de toilette en quartz, un sol beige, une cabine de douche à porte battante et un plan de toilette beige.
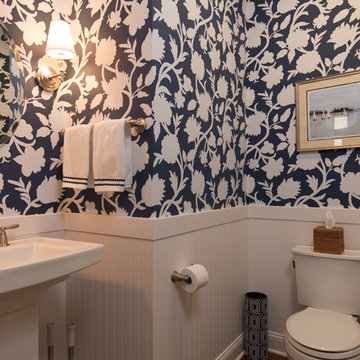
Kerry Riordan, Blu Lemonade Photography
Idée de décoration pour une petite salle de bain tradition avec WC séparés, un mur bleu, sol en stratifié, un lavabo de ferme et un sol marron.
Idée de décoration pour une petite salle de bain tradition avec WC séparés, un mur bleu, sol en stratifié, un lavabo de ferme et un sol marron.
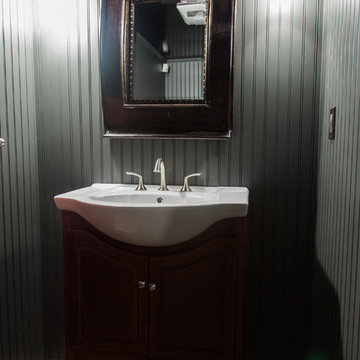
Cette image montre un petit WC et toilettes traditionnel en bois foncé avec un placard sans porte, un mur gris, sol en stratifié, un plan vasque, un plan de toilette en surface solide et un sol marron.

Réalisation d'une petite salle d'eau tradition avec un placard à porte shaker, des portes de placard blanches, une baignoire posée, un combiné douche/baignoire, WC à poser, un carrelage gris, un carrelage métro, un mur blanc, sol en stratifié, un lavabo encastré, un plan de toilette en quartz modifié, un sol marron, une cabine de douche à porte coulissante, un plan de toilette vert, meuble simple vasque et meuble-lavabo encastré.
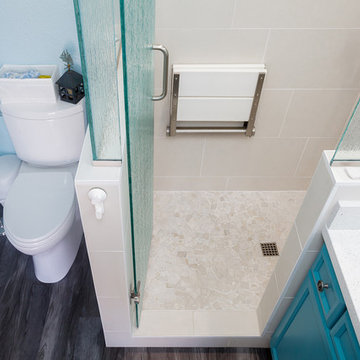
Cette photo montre une petite salle de bain principale chic avec un placard à porte shaker, des portes de placard bleues, une baignoire en alcôve, une douche d'angle, WC à poser, un carrelage gris, des carreaux de porcelaine, un mur blanc, sol en stratifié, un lavabo encastré, un plan de toilette en quartz modifié, un sol gris, une cabine de douche à porte battante et un plan de toilette blanc.

This is the perfect custom basement bathroom. Complete with a tiled shower base, and beautiful fixed piece of glass to show your tile with a clean and classy look. The black hardware is matching throughout the bathroom, including a matching black schluter corner shelf to match the shower drain, it’s the small details that designs a great bathroom.
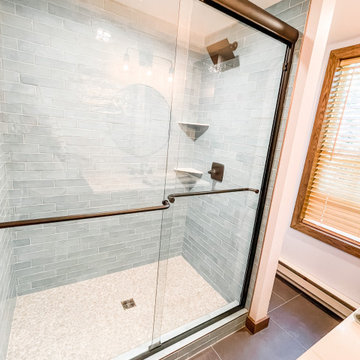
Cette image montre une petite salle de bain minimaliste avec un placard avec porte à panneau surélevé, une douche d'angle, sol en stratifié, un lavabo encastré, un plan de toilette en quartz, un sol gris, une cabine de douche à porte coulissante, un plan de toilette blanc, meuble simple vasque et meuble-lavabo encastré.
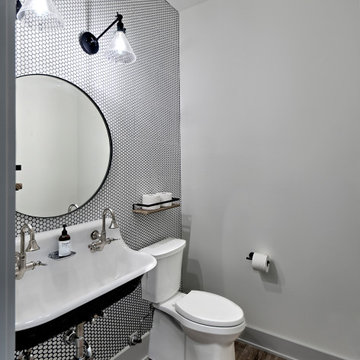
Lower level powder room with unique trough sink, black and white penny tile, and wall mounted adjusted arm sconces.
Cette image montre un petit WC et toilettes traditionnel avec WC séparés, un carrelage noir et blanc, des carreaux de céramique, un mur gris, sol en stratifié, une grande vasque et un sol marron.
Cette image montre un petit WC et toilettes traditionnel avec WC séparés, un carrelage noir et blanc, des carreaux de céramique, un mur gris, sol en stratifié, une grande vasque et un sol marron.
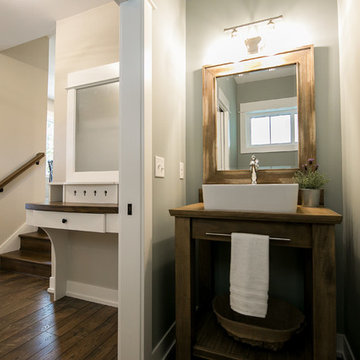
This home is full of clean lines, soft whites and grey, & lots of built-in pieces. Large entry area with message center, dual closets, custom bench with hooks and cubbies to keep organized. Living room fireplace with shiplap, custom mantel and cabinets, and white brick.
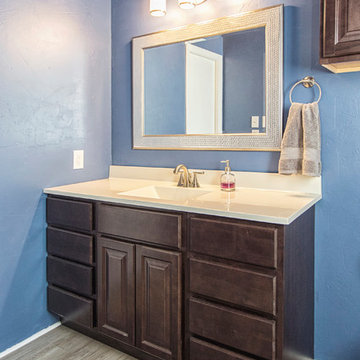
Designer: Jen Lardie
Photography: Katy Pair
Idées déco pour une petite salle de bain classique en bois foncé pour enfant avec un placard avec porte à panneau surélevé, un mur bleu, sol en stratifié, un lavabo intégré et un plan de toilette en surface solide.
Idées déco pour une petite salle de bain classique en bois foncé pour enfant avec un placard avec porte à panneau surélevé, un mur bleu, sol en stratifié, un lavabo intégré et un plan de toilette en surface solide.
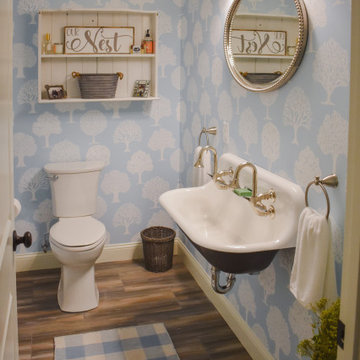
Idée de décoration pour un petit WC et toilettes avec WC séparés, un mur bleu, sol en stratifié, un lavabo suspendu, un sol marron et du papier peint.

Relaxing Bathroom in Horsham, West Sussex
Marble tiling, contemporary furniture choices and ambient lighting create a spa-like bathroom space for this Horsham client.
The Brief
Our Horsham-based bathroom designer Martin was tasked with creating a new layout as well as implementing a relaxing and spa-like feel in this Horsham bathroom.
Within the compact space, Martin had to incorporate plenty of storage and some nice features to make the room feel inviting, but not cluttered in any way.
It was clear a unique layout and design were required to achieve all elements of this brief.
Design Elements
A unique design is exactly what Martin has conjured for this client.
The most impressive part of the design is the storage and mirror area at the rear of the room. A clever combination of Graphite Grey Mereway furniture has been used above the ledge area to provide this client with hidden away storage, a large mirror area and a space to store some bathing essentials.
This area also conceals some of the ambient, spa-like features within this room.
A concealed cistern is fitted behind white marble tiles, whilst a niche adds further storage for bathing items. Discrete downlights are fitted above the mirror and within the tiled niche area to create a nice ambience to the room.
Special Inclusions
A larger bath was a key requirement of the brief, and so Martin has incorporated a large designer-style bath ideal for relaxing. Around the bath area are plenty of places for decorative items.
Opposite, a smaller wall-hung unit provides additional storage and is also equipped with an integrated sink, in the same Graphite Grey finish.
Project Highlight
The numerous decorative areas are a great highlight of this project.
Each add to the relaxing ambience of this bathroom and provide a place to store decorative items that contribute to the spa-like feel. They also highlight the great thought that has gone into the design of this space.
The End Result
The result is a bathroom that delivers upon all the requirements of this client’s brief and more. This project is also a great example of what can be achieved within a compact bathroom space, and what can be achieved with a well-thought-out design.
If you are seeking a transformation to your bathroom space, discover how our expert designers can create a great design that meets all your requirements.
To arrange a free design appointment visit a showroom or book an appointment now!
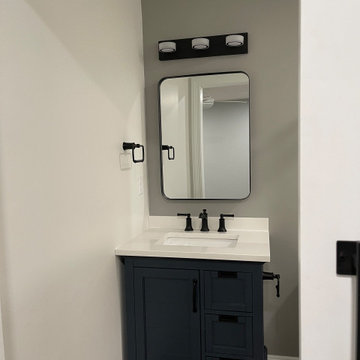
Réalisation d'une petite salle de bain principale tradition avec un placard à porte shaker, des portes de placard bleues, une baignoire en alcôve, un combiné douche/baignoire, WC séparés, un mur gris, sol en stratifié, un lavabo encastré, un plan de toilette en surface solide, un sol multicolore, une cabine de douche avec un rideau, un plan de toilette blanc, meuble simple vasque et meuble-lavabo encastré.

This tiny home has a very unique and spacious bathroom with an indoor shower that feels like an outdoor shower. The triangular cut mango slab with the vessel sink conserves space while looking sleek and elegant, and the shower has not been stuck in a corner but instead is constructed as a whole new corner to the room! Yes, this bathroom has five right angles. Sunlight from the sunroof above fills the whole room. A curved glass shower door, as well as a frosted glass bathroom door, allows natural light to pass from one room to another. Ferns grow happily in the moisture and light from the shower.
This contemporary, costal Tiny Home features a bathroom with a shower built out over the tongue of the trailer it sits on saving space and creating space in the bathroom. This shower has it's own clear roofing giving the shower a skylight. This allows tons of light to shine in on the beautiful blue tiles that shape this corner shower. Stainless steel planters hold ferns giving the shower an outdoor feel. With sunlight, plants, and a rain shower head above the shower, it is just like an outdoor shower only with more convenience and privacy. The curved glass shower door gives the whole tiny home bathroom a bigger feel while letting light shine through to the rest of the bathroom. The blue tile shower has niches; built-in shower shelves to save space making your shower experience even better. The frosted glass pocket door also allows light to shine through.
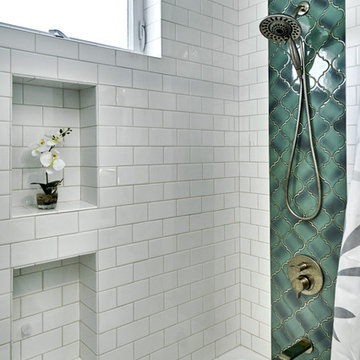
Réalisation d'une petite salle de bain design avec une baignoire en alcôve, un combiné douche/baignoire, WC à poser, un carrelage blanc, un mur bleu, sol en stratifié, un lavabo encastré, une cabine de douche avec un rideau et un plan de toilette blanc.
Idées déco de petites salles de bains et WC avec sol en stratifié
6

