Idées déco de petites salles de bains et WC avec un lavabo intégré
Trier par :
Budget
Trier par:Populaires du jour
61 - 80 sur 11 627 photos
1 sur 3
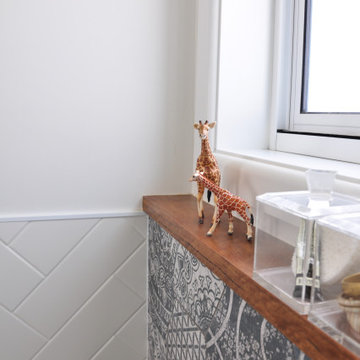
The need for a complete renovation of this 1960s family bathroom allowed an opportunity to create a timeless space in classic blue and white, rich in patterns and textures, with touches of timber and leather. A vintage inspired bathroom with modern luxuries, such as a floating vanity, ceiling rain-shower rose and free-standing stone bath.
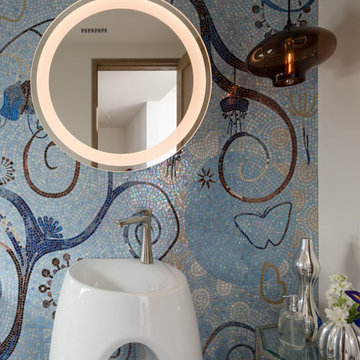
Beautiful custom Solanna designed mosaic wall in powder room
Cette image montre un petit WC et toilettes design avec des portes de placard blanches, un carrelage bleu, un lavabo intégré, un plan de toilette blanc et meuble-lavabo encastré.
Cette image montre un petit WC et toilettes design avec des portes de placard blanches, un carrelage bleu, un lavabo intégré, un plan de toilette blanc et meuble-lavabo encastré.
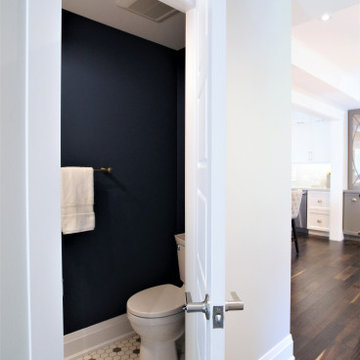
Aménagement d'un petit WC et toilettes classique avec un placard à porte shaker, des portes de placard blanches, WC séparés, un mur bleu, un sol en carrelage de terre cuite, un lavabo intégré, un plan de toilette en surface solide, un sol multicolore et un plan de toilette blanc.

Cette image montre une petite salle de bain traditionnelle avec un placard à porte plane, des portes de placard blanches, un carrelage blanc, un carrelage métro, un sol en ardoise, un lavabo intégré, un plan de toilette en surface solide, aucune cabine et un plan de toilette blanc.
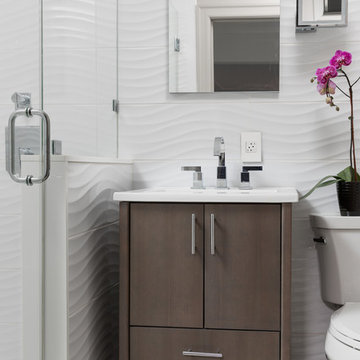
Bright white, textured wall tiles and a glass shower enclosure create a crisp, fresh new look for this once-dark and dated 5' x 7' guest bathroom. The introduction of cement floor tiles added interest and contrast.
Photography Lauren Hagerstrom
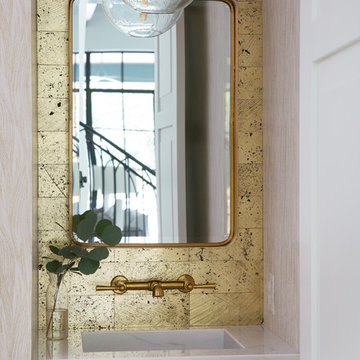
Photography by Buff Strickland
Réalisation d'un petit WC et toilettes méditerranéen avec carrelage en métal, un lavabo intégré, un plan de toilette en marbre et un plan de toilette blanc.
Réalisation d'un petit WC et toilettes méditerranéen avec carrelage en métal, un lavabo intégré, un plan de toilette en marbre et un plan de toilette blanc.
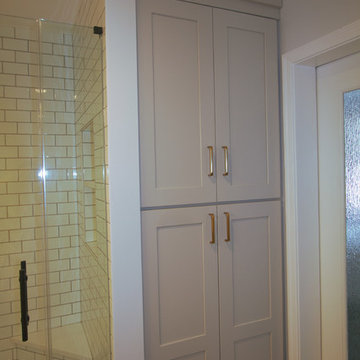
When storage space comes at a premium, dRemodeling's designers get creative. This functional linen tower by Waypoint Living Spaces in Painted Harbor provides ample storage for towels, linens, and anything else our client's heart desires.
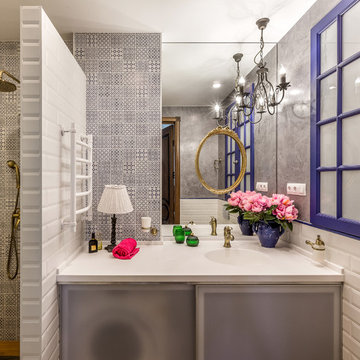
Cette image montre une petite salle de bain bohème avec un placard à porte plane, un carrelage blanc, un carrelage métro, un mur gris, un lavabo intégré, aucune cabine et un plan de toilette blanc.
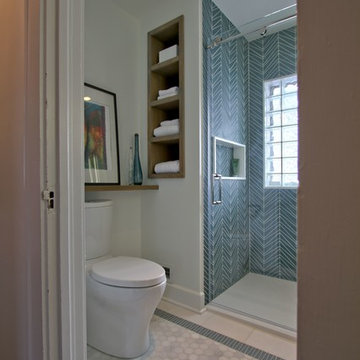
Our craftsmen custom built a storage cabinet to recess into the dead space at the end of the shower to maximize storage in the bath. A tiled niche also recesses into the space. The floor tile is a white marble hex, with Island Stone Waveline Mini glass mosaic border. A small shelf was built over the toilet. Design by Ashley Fruits. Photo by Christopher Wright, CR.
Christopher Wright, CR
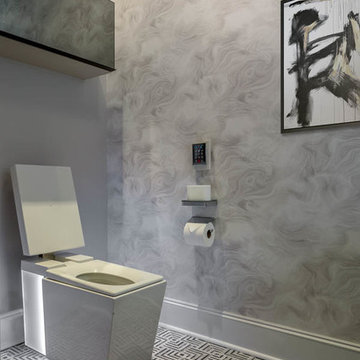
John Paul Key & Chuck Williams
Exemple d'un petit WC et toilettes moderne avec un placard en trompe-l'oeil, des portes de placard blanches, un bidet, un carrelage noir et blanc, du carrelage en marbre, un sol en marbre, un lavabo intégré et un plan de toilette en calcaire.
Exemple d'un petit WC et toilettes moderne avec un placard en trompe-l'oeil, des portes de placard blanches, un bidet, un carrelage noir et blanc, du carrelage en marbre, un sol en marbre, un lavabo intégré et un plan de toilette en calcaire.
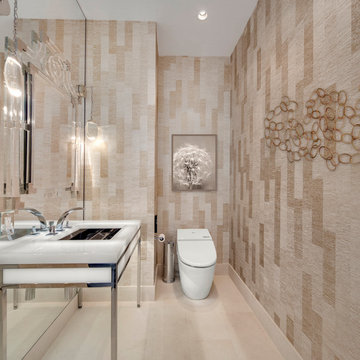
Clarity Northwest, Andrew Webb
Idée de décoration pour un petit WC et toilettes design avec un placard sans porte, WC à poser, un sol en carrelage de porcelaine, un lavabo intégré et un sol beige.
Idée de décoration pour un petit WC et toilettes design avec un placard sans porte, WC à poser, un sol en carrelage de porcelaine, un lavabo intégré et un sol beige.
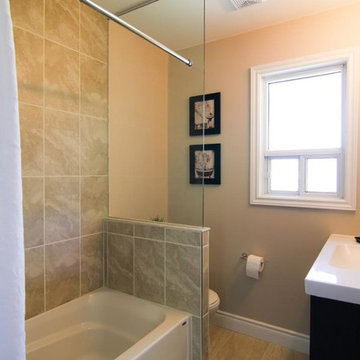
Aménagement d'une petite salle d'eau classique en bois foncé avec une baignoire en alcôve, un combiné douche/baignoire, WC séparés, un carrelage multicolore, des carreaux en allumettes, un mur beige, un sol en vinyl, un lavabo intégré et un plan de toilette en quartz modifié.
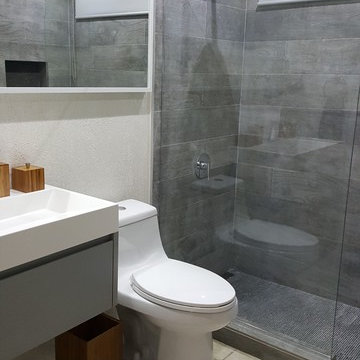
Idée de décoration pour une petite salle de bain minimaliste avec des portes de placard grises, une douche ouverte, WC à poser, un carrelage gris, des carreaux de porcelaine, un mur blanc, un sol en carrelage de céramique, un lavabo intégré et un plan de toilette en quartz.
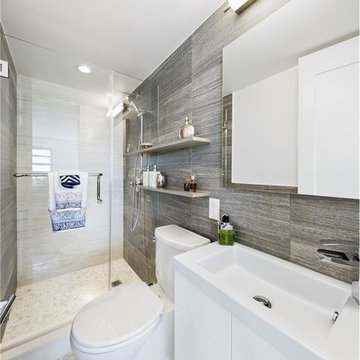
Gotham Photo
Cette image montre une petite douche en alcôve principale design avec un placard à porte plane, des portes de placard blanches, WC à poser, un carrelage gris, des carreaux de porcelaine, un mur gris, un sol en marbre et un lavabo intégré.
Cette image montre une petite douche en alcôve principale design avec un placard à porte plane, des portes de placard blanches, WC à poser, un carrelage gris, des carreaux de porcelaine, un mur gris, un sol en marbre et un lavabo intégré.
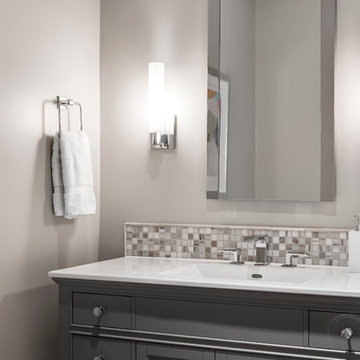
This elegant little jewel of a space in Kansas City is dramatic and tasteful. Who says that wallpaper is dated? Crystal sconces with drum shades accent this small but dramatic space. The ceiling fixture is crystal and allows the light to shimmer over the space. Kohler fixtures create a new yet traditional flair. This was quite the hit with the client’s guests at their last party. Everything you see here is available for order through Kansas City's Design Connection, Inc. Even if you are outside of the Kansas City are, we can still help! Kansas City Interior Design, Kansas City Bathroom Remodels, Kansas City Powder Room, Kansas City Snakeskin Wallpaper, Kansas City Bathroom Designs, Kansas City Best of Houzz, Award Winning Kansas City Interior Designs, Metallic Snakeskin Wallpaper Kansas City Powder Room, Kansas City Design Pros, Kansas City and Overland Park Interior Design, Kansas City and Overland Park Remodels, Kansas City & Overland Park Powder Room Remodel, Kansas City & Overland Park Interior Designers, Kansas City, Kansas City Bathroom, Kansas City Powder Room, Kansas City Jewel Bathroom, Kansas City Wallpaper, Kansas City Award Winning Bathroom, Kansas City Silver, Kansas City Fixtures, Kansas City Mirrors, Kansas City Lighting, Kansas City Bathroom Remodels, Kansas City Bathroom Makeover, Kansas City Before & After, Kansas City Kohler, Kansas City Special Order, Kansas City Interior Designers, Kansas City Remodels, Kansas City Redesigns
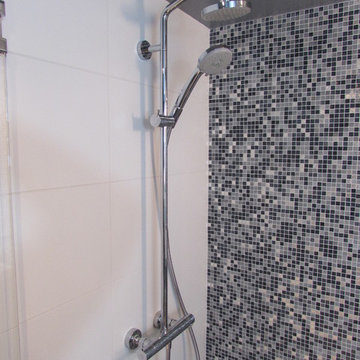
Part of the upgrade was a new shower head. We went with a dual one to keep it luxurious and functional.
Idée de décoration pour une petite salle de bain principale design avec un plan de toilette en carrelage, une douche d'angle, WC à poser, un carrelage bleu, des carreaux de céramique, un mur blanc, un sol en bois brun, un placard à porte plane et un lavabo intégré.
Idée de décoration pour une petite salle de bain principale design avec un plan de toilette en carrelage, une douche d'angle, WC à poser, un carrelage bleu, des carreaux de céramique, un mur blanc, un sol en bois brun, un placard à porte plane et un lavabo intégré.
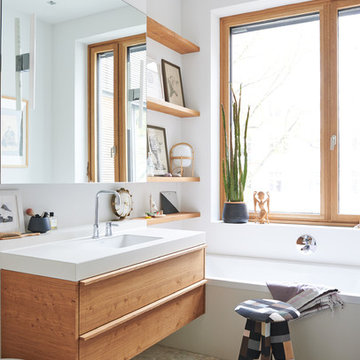
Foto: Stefan Thurmann
www.stefanthurmann.de
Réalisation d'une petite salle de bain nordique en bois brun avec une baignoire en alcôve, un mur blanc, un sol en galet, un placard à porte plane et un lavabo intégré.
Réalisation d'une petite salle de bain nordique en bois brun avec une baignoire en alcôve, un mur blanc, un sol en galet, un placard à porte plane et un lavabo intégré.
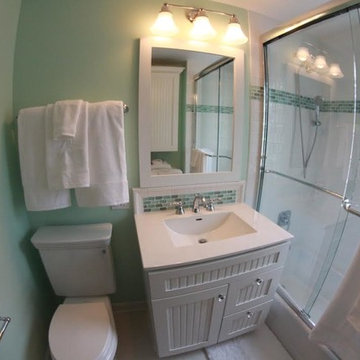
This bright and cheery kid's bathroom has come a long way from the original dark and boring bathroom. Incorporating a tumbled glass mosaic that resembles sea glass, added a touch of whimsy. Additional storage was essential for a shared bathroom. A porcelain countertop with integral sink makes for easy cleaning. Recessed can lighting provides plenty of general lighting and a light bar above the sink add great additional task lighting. Octagon and dot floor tile and subway tile helps lend itself to the traditional style home. Vanity by Dura Supreme Cabinetry.
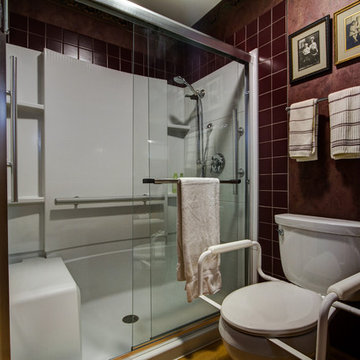
Cette image montre une petite douche en alcôve traditionnelle en bois brun pour enfant avec un lavabo intégré, un placard avec porte à panneau surélevé, un plan de toilette en surface solide, WC séparés, des carreaux de céramique, un mur rouge et un carrelage marron.
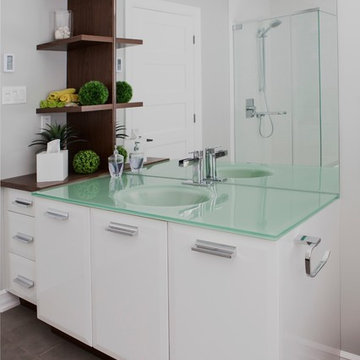
Chic, warm and inviting, this shaker kitchen design offers an "L" shaped layout with a majestic central island. Mouldings, decorative hood and ornamental legs at the island are a few things that make this kitchen more classic. One can immediately see that the kitchen has a lot of storage and lots of work surfaces for food preparation. The central island offers an ergonomic and generous work surface, as well as considerable storage room located inside the cabinets. The range of neutral and warm colors gives a lot of character to the space and makes it very chic. The contrast created by the chocolate brown floor, black countertops and white kitchen cabinets is definitely what makes this kitchen spectacular. In the living room you can see a continuation with the cabinets that repeat the same mouldings and color found in the kitchen. It is a great open-plan space that is harmonious in its fluidity. Finally, the wall unit in the living room area emphasizes the focus on the fireplace, focal and rallying point through a regular and symmetrical composition. The whole unit seems lighter and less bulky thanks to the open niches that create a lengthening and more vertical effect.
Idées déco de petites salles de bains et WC avec un lavabo intégré
4

