Idées déco de petites salles de bains et WC avec un mur blanc
Trier par :
Budget
Trier par:Populaires du jour
161 - 180 sur 33 891 photos
1 sur 3
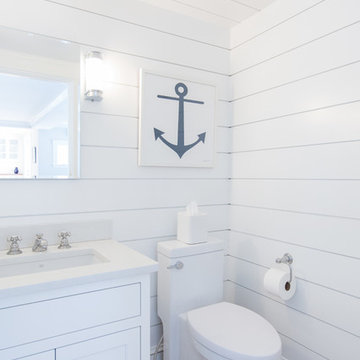
Matt Francis Photo
Réalisation d'une petite salle d'eau marine avec un placard à porte shaker, des portes de placard blanches, WC à poser, un carrelage blanc, un mur blanc, un sol en bois brun, un lavabo encastré, un plan de toilette en quartz modifié, un plan de toilette blanc et un sol marron.
Réalisation d'une petite salle d'eau marine avec un placard à porte shaker, des portes de placard blanches, WC à poser, un carrelage blanc, un mur blanc, un sol en bois brun, un lavabo encastré, un plan de toilette en quartz modifié, un plan de toilette blanc et un sol marron.

PHOTO CREDIT: INTERIOR DESIGN BY: HOUSE OF JORDYN ©
We can’t say enough about powder rooms, we love them! Even though they are small spaces, it still presents an amazing opportunity to showcase your design style! Our clients requested a modern and sleek customized look. With this in mind, we were able to give them special features like a wall mounted faucet, a mosaic tile accent wall, and a custom vanity. One of the challenges that comes with this design are the additional plumbing features. We even went a step ahead an installed a seamless access wall panel in the room behind the space with access to all the pipes. This way their beautiful accent wall will never be compromised if they ever need to access the pipes.
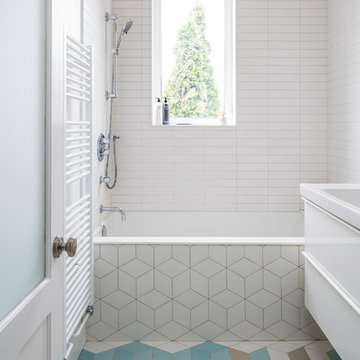
Bright and modern new bathroom for family of three. Custom tile pattern, tiles are Tex by Mutina.
Inspiration pour une petite salle d'eau design avec un placard à porte plane, des portes de placard blanches, un carrelage blanc, un carrelage métro, un mur blanc, un sol en carrelage de céramique, aucune cabine, un plan de toilette blanc, une baignoire en alcôve, un combiné douche/baignoire, un plan vasque et un sol multicolore.
Inspiration pour une petite salle d'eau design avec un placard à porte plane, des portes de placard blanches, un carrelage blanc, un carrelage métro, un mur blanc, un sol en carrelage de céramique, aucune cabine, un plan de toilette blanc, une baignoire en alcôve, un combiné douche/baignoire, un plan vasque et un sol multicolore.
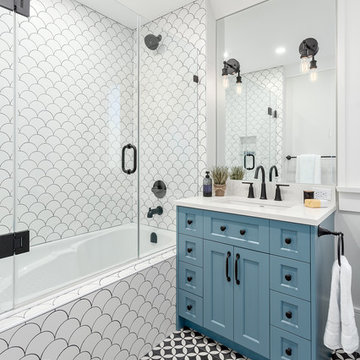
Beyond Beige Interior Design | www.beyondbeige.com | Ph: 604-876-3800 | Photography By Provoke Studios | Furniture Purchased From The Living Lab Furniture Co
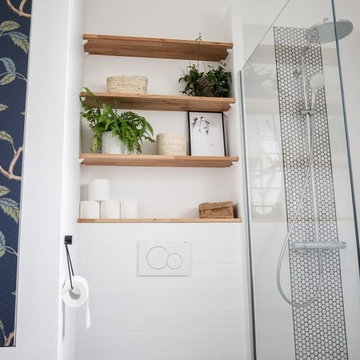
Rénovation complète d'une salle d'eau avec douche à l'italienne, WC, double vasque et placard intégré
Réalisation Atelier Devergne
Photo Maryline Krynicki
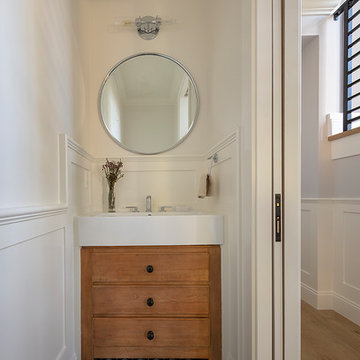
Architecture & Interior Design By Arch Studio, Inc.
Photography by Eric Rorer
Idée de décoration pour un petit WC et toilettes champêtre en bois vieilli avec un placard en trompe-l'oeil, WC séparés, un mur blanc, carreaux de ciment au sol, une grande vasque, un sol noir et un plan de toilette blanc.
Idée de décoration pour un petit WC et toilettes champêtre en bois vieilli avec un placard en trompe-l'oeil, WC séparés, un mur blanc, carreaux de ciment au sol, une grande vasque, un sol noir et un plan de toilette blanc.
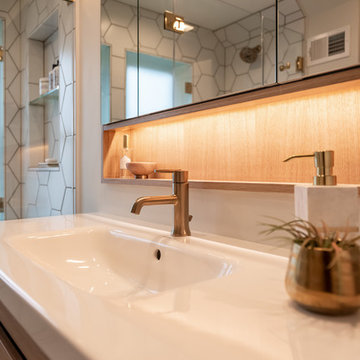
James Meyer Photographer
Réalisation d'une petite salle de bain principale tradition en bois clair avec un placard à porte plane, une douche à l'italienne, WC suspendus, un carrelage blanc, des carreaux de céramique, un mur blanc, un sol en marbre, un lavabo intégré, un plan de toilette en surface solide, un sol blanc, une cabine de douche à porte battante et un plan de toilette blanc.
Réalisation d'une petite salle de bain principale tradition en bois clair avec un placard à porte plane, une douche à l'italienne, WC suspendus, un carrelage blanc, des carreaux de céramique, un mur blanc, un sol en marbre, un lavabo intégré, un plan de toilette en surface solide, un sol blanc, une cabine de douche à porte battante et un plan de toilette blanc.

Réalisation d'un petit WC suspendu minimaliste avec un placard à porte vitrée, des portes de placard grises, un carrelage blanc, des carreaux de porcelaine, un mur blanc, un sol en carrelage de céramique, une vasque, un plan de toilette en quartz modifié, un sol gris et un plan de toilette blanc.
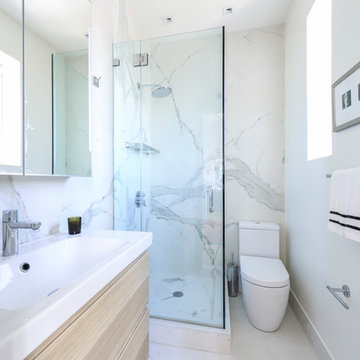
Marble and contemporary bathroom fixtures makes a small master bathroom feel larger
Cette image montre une petite salle de bain principale design avec un placard à porte plane, des portes de placard beiges, une douche d'angle, WC à poser, un carrelage blanc, du carrelage en marbre, un mur blanc, un sol en marbre, un plan de toilette en surface solide, un sol blanc, une cabine de douche à porte battante, un plan de toilette blanc et un lavabo intégré.
Cette image montre une petite salle de bain principale design avec un placard à porte plane, des portes de placard beiges, une douche d'angle, WC à poser, un carrelage blanc, du carrelage en marbre, un mur blanc, un sol en marbre, un plan de toilette en surface solide, un sol blanc, une cabine de douche à porte battante, un plan de toilette blanc et un lavabo intégré.
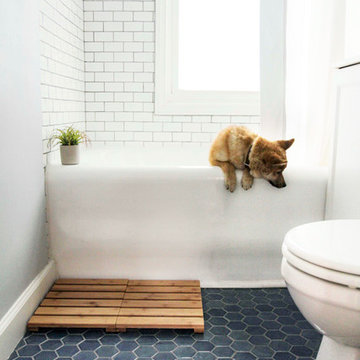
Idée de décoration pour une petite salle de bain nordique avec un mur blanc, un sol en carrelage de céramique et un sol bleu.
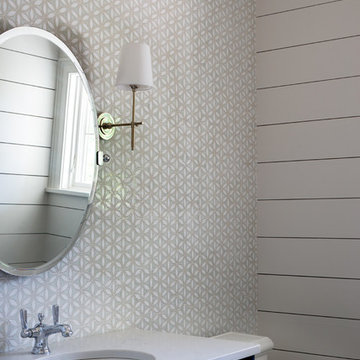
Important: Houzz content often includes “related photos” and “sponsored products.” Products tagged or listed by Houzz are not Gahagan-Eddy product, nor have they been approved by Gahagan-Eddy or any related professionals.
Please direct any questions about our work to socialmedia@gahagan-eddy.com.
Thank you.
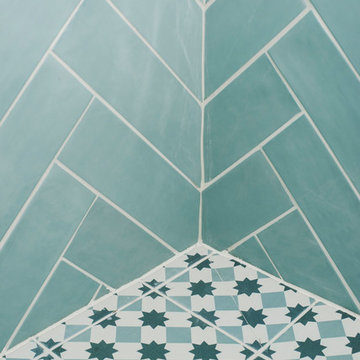
Giovanni Del Brenna
Inspiration pour une petite salle d'eau nordique avec une douche à l'italienne, WC suspendus, un carrelage bleu, des carreaux de céramique, un mur blanc, un sol en carrelage de céramique, un lavabo suspendu, un plan de toilette en surface solide, un sol bleu, aucune cabine et un plan de toilette blanc.
Inspiration pour une petite salle d'eau nordique avec une douche à l'italienne, WC suspendus, un carrelage bleu, des carreaux de céramique, un mur blanc, un sol en carrelage de céramique, un lavabo suspendu, un plan de toilette en surface solide, un sol bleu, aucune cabine et un plan de toilette blanc.

a double vessel sink, asymmetrical mirror, playful heath ceramics wall tile and plywood vanity with fenix laminate top provide for a custom solution to accommodate the existing bathroom window

Photo by Christopher Stark.
Idée de décoration pour un petit WC et toilettes nordique en bois brun avec un placard en trompe-l'oeil, un mur blanc et un sol multicolore.
Idée de décoration pour un petit WC et toilettes nordique en bois brun avec un placard en trompe-l'oeil, un mur blanc et un sol multicolore.

Richard Gooding Photography
This townhouse sits within Chichester's city walls and conservation area. Its is a semi detached 5 storey home, previously converted from office space back to a home with a poor quality extension.
We designed a new extension with zinc cladding which reduces the existing footprint but created a more useable and beautiful living / dining space. Using the full width of the property establishes a true relationship with the outdoor space.
A top to toe refurbishment rediscovers this home's identity; the original cornicing has been restored and wood bannister French polished.
A structural glass roof in the kitchen allows natural light to flood the basement and skylights introduces more natural light to the loft space.

- Custom mid-century modern furniture vanity
- European-design patchwork shower tile
- Modern-style toilet
- Porcelain 12 x 24 field tile
- Modern 3/8" heavy glass sliding shower door
- Modern multi-function shower panel
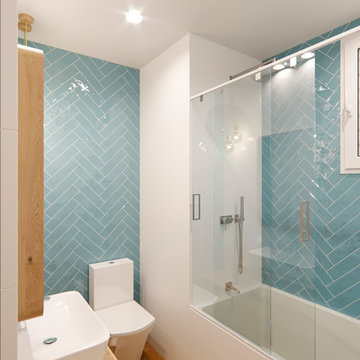
Aménagement d'une petite salle de bain principale scandinave en bois clair avec un placard en trompe-l'oeil, une baignoire posée, un carrelage bleu, des carreaux de céramique, un mur blanc, un plan de toilette en bois et une cabine de douche à porte coulissante.

Photographed by Colin Voigt
Idée de décoration pour un petit WC et toilettes champêtre avec un placard à porte plane, des portes de placard grises, WC à poser, un carrelage gris, des carreaux de porcelaine, un mur blanc, un sol en bois brun, un lavabo encastré, un plan de toilette en quartz modifié, un sol gris et un plan de toilette blanc.
Idée de décoration pour un petit WC et toilettes champêtre avec un placard à porte plane, des portes de placard grises, WC à poser, un carrelage gris, des carreaux de porcelaine, un mur blanc, un sol en bois brun, un lavabo encastré, un plan de toilette en quartz modifié, un sol gris et un plan de toilette blanc.

A crisp white bathroom with graphic cement tile, enameled light fixtures, and a sink and shower suite by Moen was perfectly packaged with rolled, white towels in natural baskets. The custom-built driftwood vanity a la console-style makes this space special with a touch of elegance.
We also carved out an awesome amount of unused space for this walk-in shower - you can stretch out after a day on the beach!
Photo by: Alec Hemer
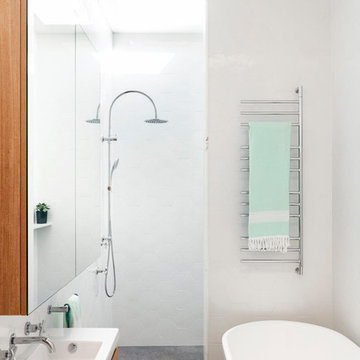
Aménagement d'une petite salle de bain principale contemporaine en bois brun avec un placard à porte plane, une baignoire indépendante, une douche ouverte, un mur blanc, sol en béton ciré, un plan vasque, un sol gris, aucune cabine, un plan de toilette blanc et un carrelage blanc.
Idées déco de petites salles de bains et WC avec un mur blanc
9

