Idées déco de petites salles de bains et WC avec un plan de toilette bleu
Trier par :
Budget
Trier par:Populaires du jour
101 - 120 sur 347 photos
1 sur 3
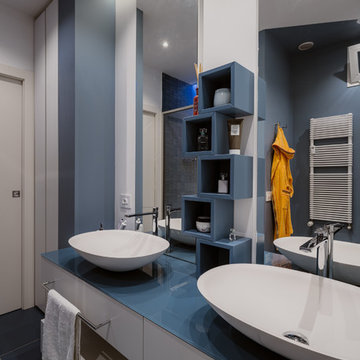
Vista del bagno padronale caratterizzato di un doppio lavabo d'appoggio e un mobile in legno laccato fatto su misura e su disegno da un falegname.
Foto di Simone Marulli
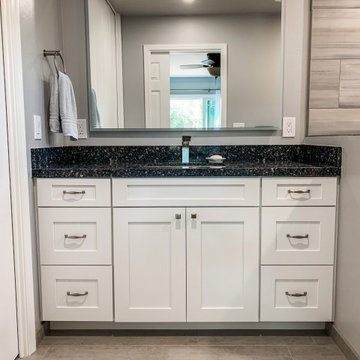
Updated Contemporary Master Bathroom, a small space making a big statement. This bathroom boasts style with linear gray tiles, white shaker cabinets and cool blue accents found in the Cambria-Waterford counter top and MSI-Grigio Lagoon mosaic. The Clean lines and modern tiles mixed with traditional hardware accents give this master bath a luxurious and minimalistic feel. This new sanctuary will offer function and relaxation on a daily basis for the client.
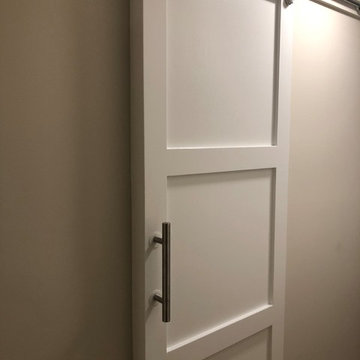
Barn door installed to give more space in this very small bathroom. This way the door does not open into the shower
Cette image montre une petite salle de bain minimaliste avec un placard à porte shaker, des portes de placard blanches, WC séparés, un carrelage blanc, des carreaux de céramique, un mur blanc, un sol en carrelage de porcelaine, un lavabo encastré, un plan de toilette en granite, un sol gris, une cabine de douche à porte coulissante et un plan de toilette bleu.
Cette image montre une petite salle de bain minimaliste avec un placard à porte shaker, des portes de placard blanches, WC séparés, un carrelage blanc, des carreaux de céramique, un mur blanc, un sol en carrelage de porcelaine, un lavabo encastré, un plan de toilette en granite, un sol gris, une cabine de douche à porte coulissante et un plan de toilette bleu.
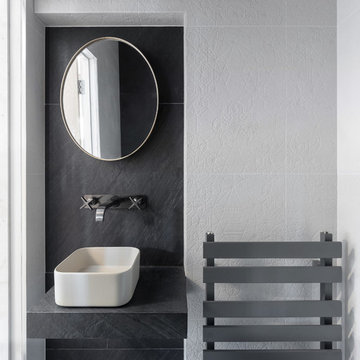
Peter Landers
Inspiration pour une petite salle d'eau design avec un espace douche bain, WC suspendus, un carrelage noir et blanc, des carreaux de céramique, un mur noir, un sol en carrelage de céramique, une grande vasque, un plan de toilette en carrelage, un sol noir et un plan de toilette bleu.
Inspiration pour une petite salle d'eau design avec un espace douche bain, WC suspendus, un carrelage noir et blanc, des carreaux de céramique, un mur noir, un sol en carrelage de céramique, une grande vasque, un plan de toilette en carrelage, un sol noir et un plan de toilette bleu.
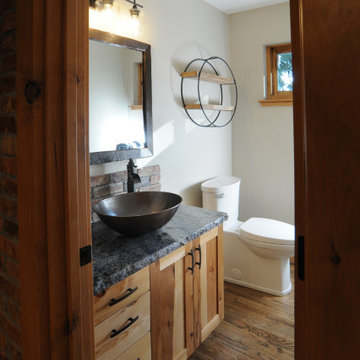
Hammered copper vessel sink on Blue Bahia granite countertops over knotty hickory cabinets. Reclaimed historic Chicago brick. Reclaimed historic beam mirror surround. Milgard window with stained pine interior. Panasonic fan.
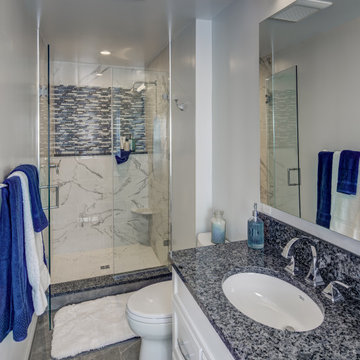
Idée de décoration pour une petite douche en alcôve principale tradition avec un placard à porte shaker, des portes de placard blanches, WC séparés, un carrelage gris, mosaïque, un mur blanc, un sol en carrelage de porcelaine, un lavabo encastré, un plan de toilette en quartz modifié, un sol gris, une cabine de douche à porte battante et un plan de toilette bleu.
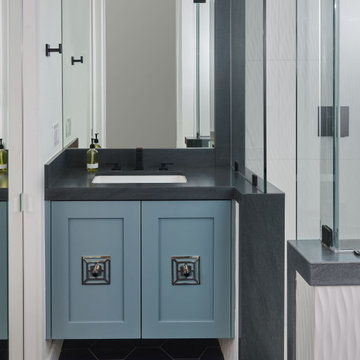
This was a huge transformation of a very small guest bathroom. We were limited by the architecture and used tricks to make the space look and feel larger. We were able to expand the footprint of the shower by removing walls and using pony walls and glass as an enclosure. The white wall tile was chosen specifically as using something with too much color would make the space feel smaller. The waves are vertical which tricks the eye into looking upward to the expansive ceiling without focusing on the space horizontally. Because the vanity is so small, I chose to use some "bling" for the hardware to make it feel special. We used the stone countertop to frame the pony walls as well as the soap insert in the shower and the scrub step. There isn't room in this bathroom for a shower seat so we used a scrub step where you can put your foot to lather up or to shave your legs.
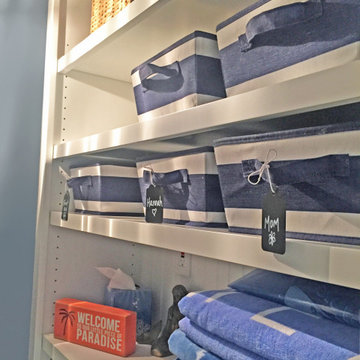
Beach Bathroom - open shelves with baskets
Cette image montre une petite salle de bain marine pour enfant avec des portes de placard blanches, une douche d'angle, un carrelage bleu, des carreaux de céramique, un mur bleu, sol en béton ciré, un lavabo de ferme, une cabine de douche à porte battante, un plan de toilette bleu, une niche, meuble simple vasque et meuble-lavabo sur pied.
Cette image montre une petite salle de bain marine pour enfant avec des portes de placard blanches, une douche d'angle, un carrelage bleu, des carreaux de céramique, un mur bleu, sol en béton ciré, un lavabo de ferme, une cabine de douche à porte battante, un plan de toilette bleu, une niche, meuble simple vasque et meuble-lavabo sur pied.
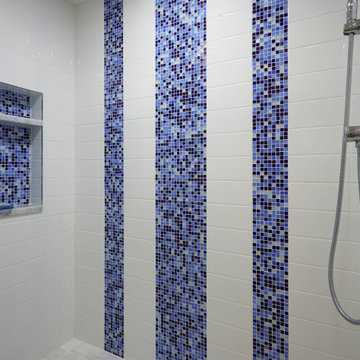
This condo we addressed the layout and making changes to the layout. By opening up the kitchen and turning the space into a great room. With the dining/bar, lanai, and family adding to the space giving it a open and spacious feeling. Then we addressed the hall with its too many doors. Changing the location of the guest bedroom door to accommodate a better furniture layout. The bathrooms we started from scratch The new look is perfectly suited for the clients and their entertaining lifestyle.
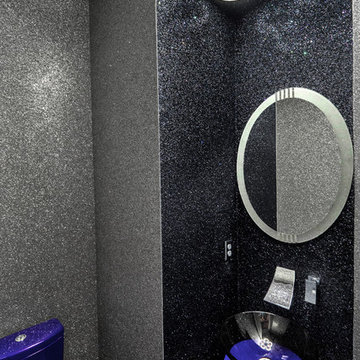
3house Media
Réalisation d'un petit WC et toilettes design avec un carrelage noir, un plan de toilette en quartz et un plan de toilette bleu.
Réalisation d'un petit WC et toilettes design avec un carrelage noir, un plan de toilette en quartz et un plan de toilette bleu.
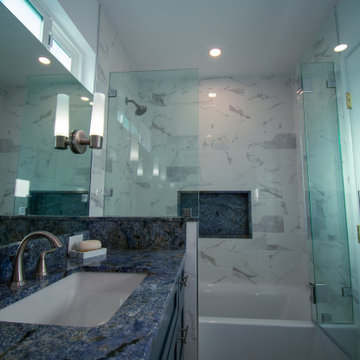
Inspiration pour une petite salle de bain traditionnelle avec un placard à porte shaker, des portes de placard bleues, une baignoire posée, un combiné douche/baignoire, WC à poser, un carrelage blanc, des carreaux de porcelaine, un mur blanc, un sol en carrelage de porcelaine, un lavabo encastré, un plan de toilette en granite, un sol blanc, une cabine de douche à porte battante, un plan de toilette bleu, une niche, meuble simple vasque et meuble-lavabo encastré.
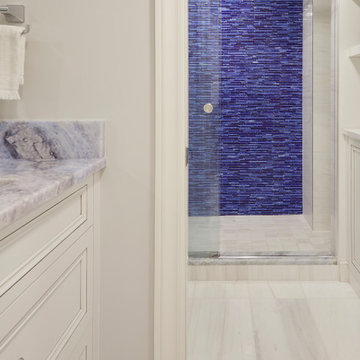
This condo we addressed the layout and making changes to the layout. By opening up the kitchen and turning the space into a great room. With the dining/bar, lanai, and family adding to the space giving it a open and spacious feeling. Then we addressed the hall with its too many doors. Changing the location of the guest bedroom door to accommodate a better furniture layout. The bathrooms we started from scratch The new look is perfectly suited for the clients and their entertaining lifestyle.
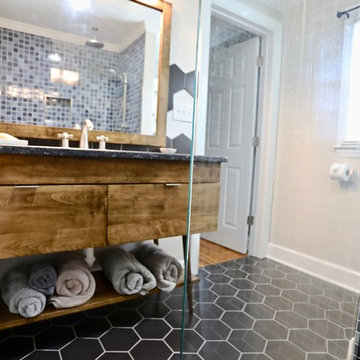
This 48" long vanity was custom made to be a little slimmer to help give the room more space. The round legs are attached at an angle and the low profile hardware is a great compliment. The added storage space for towels underneath keeps them on hand as you step out of the shower.
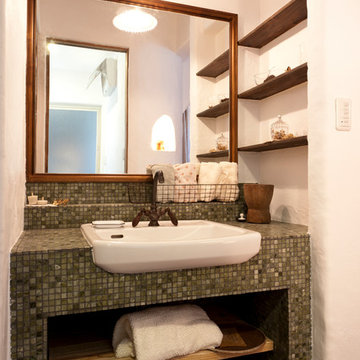
アンティークデザインの新築住宅
Exemple d'un petit WC et toilettes méditerranéen avec un carrelage bleu, des carreaux de porcelaine, un plan de toilette en carrelage, un plan de toilette bleu, un mur blanc, un sol en bois brun, un lavabo posé et un sol marron.
Exemple d'un petit WC et toilettes méditerranéen avec un carrelage bleu, des carreaux de porcelaine, un plan de toilette en carrelage, un plan de toilette bleu, un mur blanc, un sol en bois brun, un lavabo posé et un sol marron.
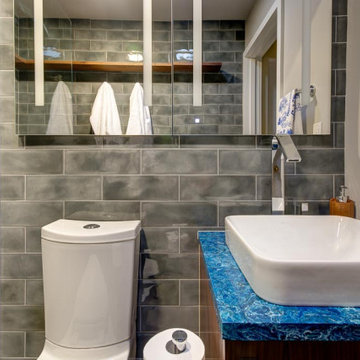
Idées déco pour une petite salle d'eau éclectique en bois brun avec une douche à l'italienne, un carrelage gris, un mur gris, un sol gris, aucune cabine et un plan de toilette bleu.
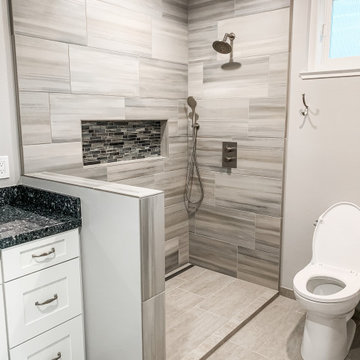
Updated Contemporary Master Bathroom, a small space making a big statement. This bathroom boasts style with linear gray tiles, white shaker cabinets and cool blue accents found in the Cambria-Waterford counter top and MSI-Grigio Lagoon mosaic. The Clean lines and modern tiles mixed with traditional hardware accents give this master bath a luxurious and minimalistic feel. This new sanctuary will offer function and relaxation on a daily basis for the client.
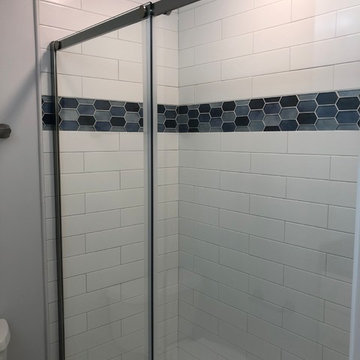
Sliding glass shower door. Blue mosaic border tile and white 4"x16" subway tile and frost grout.
Exemple d'une petite salle de bain moderne avec un placard à porte shaker, des portes de placard blanches, WC séparés, un carrelage blanc, des carreaux de céramique, un mur blanc, un sol en carrelage de porcelaine, un lavabo encastré, un plan de toilette en granite, un sol gris, une cabine de douche à porte coulissante et un plan de toilette bleu.
Exemple d'une petite salle de bain moderne avec un placard à porte shaker, des portes de placard blanches, WC séparés, un carrelage blanc, des carreaux de céramique, un mur blanc, un sol en carrelage de porcelaine, un lavabo encastré, un plan de toilette en granite, un sol gris, une cabine de douche à porte coulissante et un plan de toilette bleu.
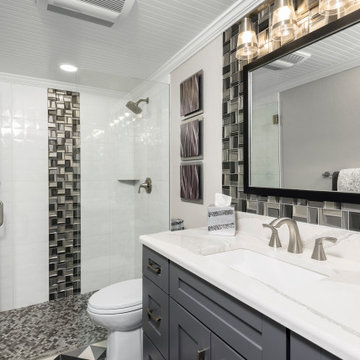
Full home renovation in the Gulf Harbors subdivision of New Port Richey, FL. A mixture of coastal, contemporary, and traditional styles. Cabinetry provided by Wolf Cabinets and flooring and tile provided by Pro Source of Port Richey.
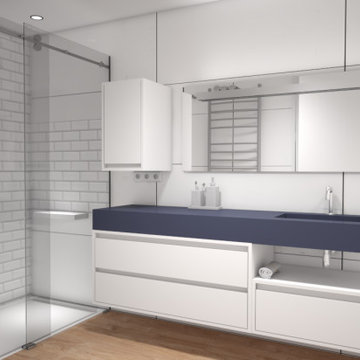
Réalisation d'une petite salle de bain minimaliste avec un placard à porte plane, des portes de placard bleues, un carrelage blanc, un carrelage imitation parquet, un mur blanc, un lavabo intégré, un plan de toilette en surface solide, un sol marron, une cabine de douche à porte coulissante, un plan de toilette bleu, des toilettes cachées, meuble simple vasque, meuble-lavabo suspendu et un plafond décaissé.
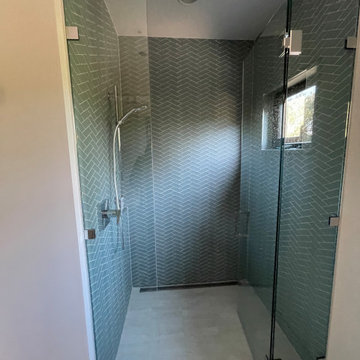
Herringbone of glazed and matte tile in the pool bath. Linear drain turns this into a wet room.
Aménagement d'une petite douche en alcôve contemporaine avec des portes de placard bleues, WC suspendus, un carrelage bleu, des carreaux de céramique, un mur blanc, un sol en carrelage de céramique, un lavabo suspendu, un sol beige, un plan de toilette bleu, une niche, meuble simple vasque et meuble-lavabo suspendu.
Aménagement d'une petite douche en alcôve contemporaine avec des portes de placard bleues, WC suspendus, un carrelage bleu, des carreaux de céramique, un mur blanc, un sol en carrelage de céramique, un lavabo suspendu, un sol beige, un plan de toilette bleu, une niche, meuble simple vasque et meuble-lavabo suspendu.
Idées déco de petites salles de bains et WC avec un plan de toilette bleu
6

