Idées déco de petites salles de bains et WC avec un sol en ardoise
Trier par :
Budget
Trier par:Populaires du jour
21 - 40 sur 1 383 photos
1 sur 3
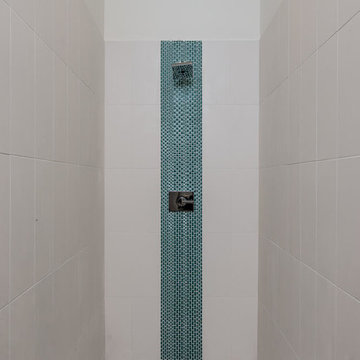
Master shower.
Garrett Buell
Inspiration pour une petite salle de bain principale minimaliste en bois clair avec un placard sans porte, une douche ouverte, WC séparés, un carrelage marron, un carrelage de pierre, un mur blanc, un sol en ardoise, un lavabo suspendu et un plan de toilette en bois.
Inspiration pour une petite salle de bain principale minimaliste en bois clair avec un placard sans porte, une douche ouverte, WC séparés, un carrelage marron, un carrelage de pierre, un mur blanc, un sol en ardoise, un lavabo suspendu et un plan de toilette en bois.
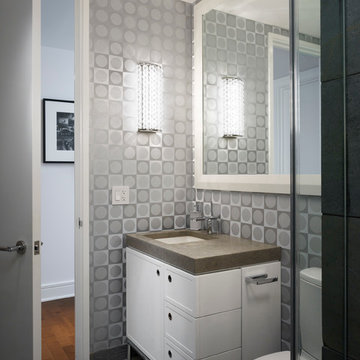
An uber modern guest bath with WOW factor to spare was our design team's answer to replacing a Trump standard bathroom.
Cette image montre une petite salle de bain minimaliste avec un placard avec porte à panneau encastré, des portes de placard blanches, WC à poser, des dalles de pierre, un mur gris, un sol en ardoise, un lavabo encastré et un plan de toilette en béton.
Cette image montre une petite salle de bain minimaliste avec un placard avec porte à panneau encastré, des portes de placard blanches, WC à poser, des dalles de pierre, un mur gris, un sol en ardoise, un lavabo encastré et un plan de toilette en béton.

Aménagement d'une petite salle d'eau craftsman en bois brun avec un placard à porte plane, un carrelage bleu, des carreaux de porcelaine, un mur bleu, un sol en ardoise, une vasque, un plan de toilette en stéatite, un sol gris, un plan de toilette gris, meuble simple vasque, meuble-lavabo sur pied, poutres apparentes et du papier peint.

Cette photo montre une petite douche en alcôve principale bord de mer avec un placard sans porte, des portes de placard marrons, WC à poser, un carrelage blanc, des carreaux de céramique, un mur blanc, un sol en ardoise, une grande vasque, un plan de toilette en surface solide, un sol noir, une cabine de douche à porte battante, un plan de toilette blanc, buanderie, meuble simple vasque, meuble-lavabo sur pied et boiseries.

The 800 square-foot guest cottage is located on the footprint of a slightly smaller original cottage that was built three generations ago. With a failing structural system, the existing cottage had a very low sloping roof, did not provide for a lot of natural light and was not energy efficient. Utilizing high performing windows, doors and insulation, a total transformation of the structure occurred. A combination of clapboard and shingle siding, with standout touches of modern elegance, welcomes guests to their cozy retreat.
The cottage consists of the main living area, a small galley style kitchen, master bedroom, bathroom and sleeping loft above. The loft construction was a timber frame system utilizing recycled timbers from the Balsams Resort in northern New Hampshire. The stones for the front steps and hearth of the fireplace came from the existing cottage’s granite chimney. Stylistically, the design is a mix of both a “Cottage” style of architecture with some clean and simple “Tech” style features, such as the air-craft cable and metal railing system. The color red was used as a highlight feature, accentuated on the shed dormer window exterior frames, the vintage looking range, the sliding doors and other interior elements.
Photographer: John Hession

Pool bath with a reclaimed trough sink, fun blue patterned wall tile. Mirror and lighting by Casey Howard Designs.
Exemple d'une petite salle d'eau nature avec un carrelage bleu, des carreaux de béton, un mur bleu, un sol en ardoise, une grande vasque, un sol bleu, meuble simple vasque et meuble-lavabo suspendu.
Exemple d'une petite salle d'eau nature avec un carrelage bleu, des carreaux de béton, un mur bleu, un sol en ardoise, une grande vasque, un sol bleu, meuble simple vasque et meuble-lavabo suspendu.

Ce petit espace a été transformé en salle d'eau avec 3 espaces de la même taille. On y entre par une porte à galandage. à droite la douche à receveur blanc ultra plat, au centre un meuble vasque avec cette dernière de forme ovale posée dessus et à droite des WC suspendues. Du sol au plafond, les murs sont revêtus d'un carrelage imitation bois afin de donner à l'espace un esprit SPA de chalet. Les muret à mi hauteur séparent les espaces tout en gardant un esprit aéré. Le carrelage au sol est gris ardoise pour parfaire l'ambiance nature en associant végétal et minéral.
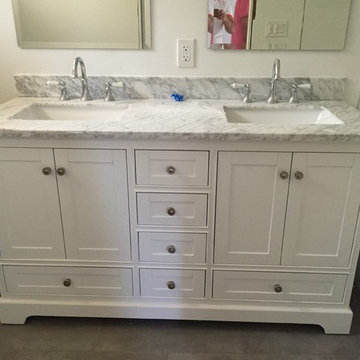
Bathroom Remodel
Idées déco pour une petite salle de bain principale classique avec un placard à porte affleurante, des portes de placard blanches, une baignoire en alcôve, un combiné douche/baignoire, WC séparés, un mur beige, un sol en ardoise, un lavabo encastré et un plan de toilette en marbre.
Idées déco pour une petite salle de bain principale classique avec un placard à porte affleurante, des portes de placard blanches, une baignoire en alcôve, un combiné douche/baignoire, WC séparés, un mur beige, un sol en ardoise, un lavabo encastré et un plan de toilette en marbre.
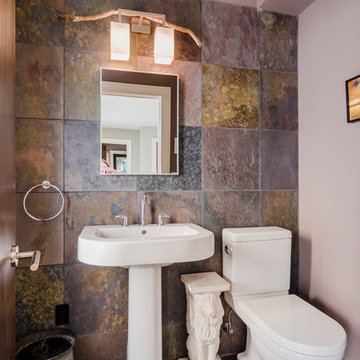
Inspiration pour un petit WC et toilettes sud-ouest américain avec WC à poser, un carrelage gris, un mur gris, un sol en ardoise, un lavabo de ferme, du carrelage en ardoise et un sol gris.
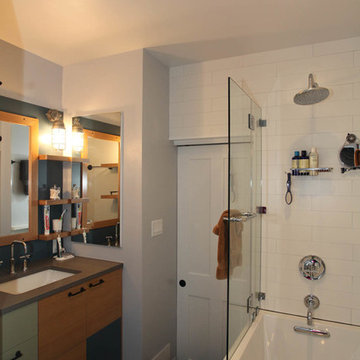
This bath was total re-do. The original bath was inadequate and the pipes too old. We chose timeless white tiles and stainless steel fixtures to create a simple, modern look. Using the same cabinetry as in the kitchen, we were able to continue the theme, important in a small space. The
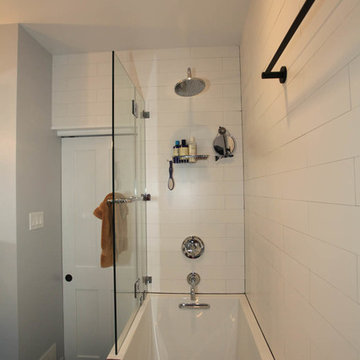
This view of the bath shows that it is ok to mix metals. Notice, most are stainless steel except the towel rod which is nickel. This bath is easy to maintain and timeless. Great for a man or woman.
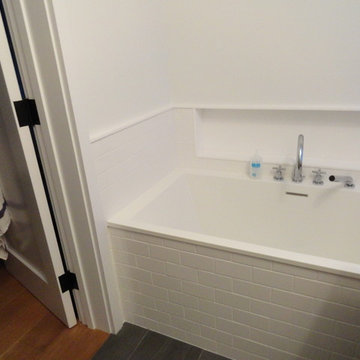
Aménagement d'une petite salle de bain classique en bois brun avec un placard sans porte, une baignoire en alcôve, WC séparés, un mur blanc, un sol en ardoise, un plan vasque et un sol noir.

Idée de décoration pour une petite salle de bain urbaine avec un placard sans porte, des portes de placard grises, WC à poser, un carrelage gris, carrelage en métal, un mur gris, un lavabo intégré, un plan de toilette en acier inoxydable, un sol gris, un plan de toilette gris et un sol en ardoise.
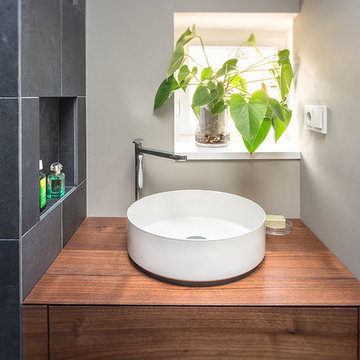
Fotos by Ines Grabner
Cette image montre une petite salle d'eau minimaliste en bois foncé avec une douche à l'italienne, un mur gris, un sol en ardoise et une vasque.
Cette image montre une petite salle d'eau minimaliste en bois foncé avec une douche à l'italienne, un mur gris, un sol en ardoise et une vasque.
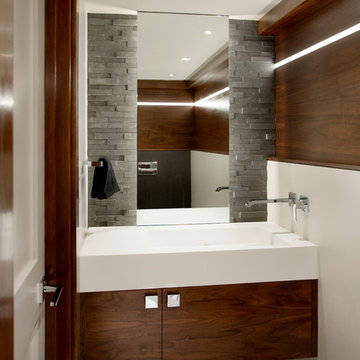
Réalisation d'un petit WC et toilettes design en bois brun avec un placard à porte plane, un mur blanc, un sol en ardoise, un lavabo intégré et un plan de toilette en quartz modifié.
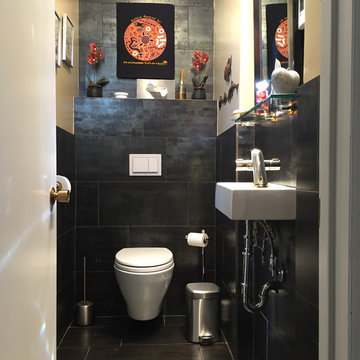
Wall mounted, tank-less toilet, a small, wall mounted sink, along with matching large floor and wall tiles make this small powder room seem bigger than it is.
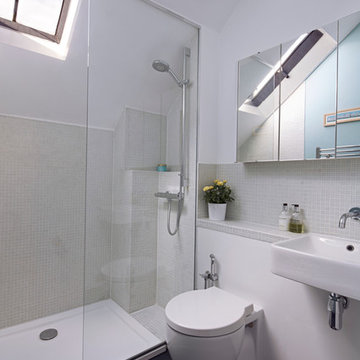
The original bathroom was only 1.5 x 2m. We replanned all the white goods: the bathtub was removed for an open shower and the toilet and sink were hung from a knee-wall which doubled as a small shelf. A pocket door to the room helps to keep the space open by avoiding the door swing.
Photograph © Mark Cocksedge
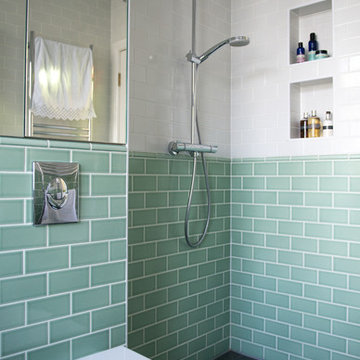
Idée de décoration pour une petite salle de bain minimaliste avec un lavabo suspendu, une douche ouverte, WC suspendus, un carrelage vert, des carreaux de céramique, un mur vert et un sol en ardoise.

A guest bath lavatory area by Doug Walter , Architect. Custom alder cabinetry holds a copper vessel sink. Twin sconces provide generous lighting, and are supplemented by downlights on dimmers as well. Slate floors carry through the rustic Colorado theme. Construction by Cadre Construction, cabinets fabricated by Genesis Innovations. Photography by Emily Minton Redfield
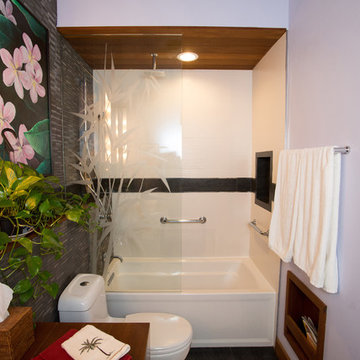
www.vanessamphoto.com
Idée de décoration pour une petite salle de bain ethnique en bois foncé avec un placard à porte plane, un plan de toilette en bois, une baignoire en alcôve, un combiné douche/baignoire, WC à poser, un carrelage gris, un carrelage de pierre, une vasque et un sol en ardoise.
Idée de décoration pour une petite salle de bain ethnique en bois foncé avec un placard à porte plane, un plan de toilette en bois, une baignoire en alcôve, un combiné douche/baignoire, WC à poser, un carrelage gris, un carrelage de pierre, une vasque et un sol en ardoise.
Idées déco de petites salles de bains et WC avec un sol en ardoise
2

