Idées déco de petites salles de bains et WC avec un sol en carrelage de terre cuite
Trier par :
Budget
Trier par:Populaires du jour
81 - 100 sur 4 059 photos
1 sur 3
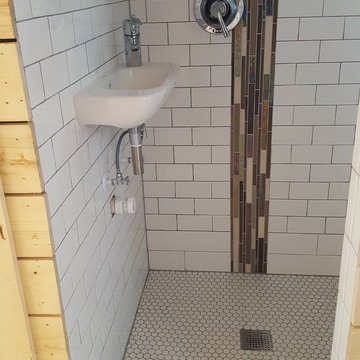
Exemple d'une petite salle de bain principale craftsman avec un espace douche bain, WC à poser, un carrelage blanc, un carrelage métro, un mur blanc, un sol en carrelage de terre cuite et un lavabo suspendu.
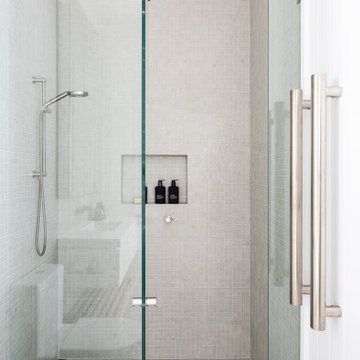
Coastal contemporary bathroom with neutral mosaic glass tiles and walk-in shower
Aménagement d'une petite douche en alcôve classique pour enfant avec un carrelage beige, mosaïque, un mur beige, un sol en carrelage de terre cuite, un sol beige, une cabine de douche à porte battante et une niche.
Aménagement d'une petite douche en alcôve classique pour enfant avec un carrelage beige, mosaïque, un mur beige, un sol en carrelage de terre cuite, un sol beige, une cabine de douche à porte battante et une niche.

Garage conversion into an Additional Dwelling Unit for rent in Brookland, Washington DC.
Réalisation d'une petite salle de bain design avec un placard en trompe-l'oeil, des portes de placard blanches, un carrelage blanc, un carrelage métro, un mur blanc, un sol en carrelage de terre cuite, un plan vasque, un plan de toilette en surface solide, un sol gris, une cabine de douche à porte coulissante, un plan de toilette blanc, meuble simple vasque et meuble-lavabo encastré.
Réalisation d'une petite salle de bain design avec un placard en trompe-l'oeil, des portes de placard blanches, un carrelage blanc, un carrelage métro, un mur blanc, un sol en carrelage de terre cuite, un plan vasque, un plan de toilette en surface solide, un sol gris, une cabine de douche à porte coulissante, un plan de toilette blanc, meuble simple vasque et meuble-lavabo encastré.
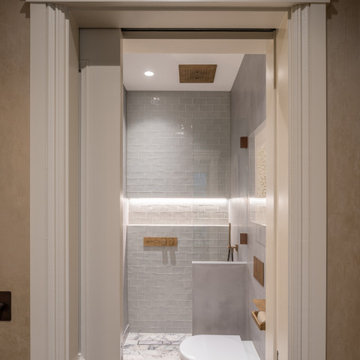
Brassware by Gessi, in the Antique Brass finish (713) | Walls in a hand applied micro-cement finish by Bespoke Venetian Plastering | Floors tiled in calacatta viola 'Liberty marble' brick tiles from Artisans of Devizes — inset are the East Haven Lattice Mosaic tiles from Claybrook | Back wall tiled in Ludlow Mist brick tiles from Porcelain Superstore

Idée de décoration pour une petite salle d'eau bohème avec un placard à porte shaker, des portes de placard blanches, une douche d'angle, WC séparés, un carrelage bleu, un carrelage métro, un mur multicolore, un sol en carrelage de terre cuite, un lavabo encastré, un plan de toilette en quartz modifié, un sol multicolore, une cabine de douche à porte coulissante, un plan de toilette blanc, un banc de douche, meuble simple vasque, meuble-lavabo sur pied et du papier peint.
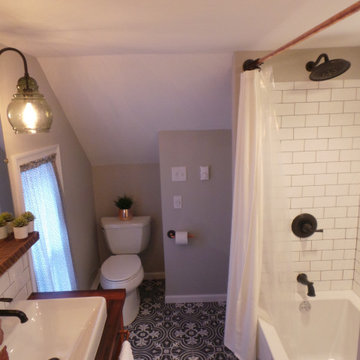
Maximizing space to create a fully functional bathroom in an old Victorian 3rd floor attic space.
Réalisation d'une petite salle de bain principale victorienne en bois brun avec un placard sans porte, un carrelage métro, un sol en carrelage de terre cuite, un plan de toilette en bois, un sol gris, meuble simple vasque et meuble-lavabo sur pied.
Réalisation d'une petite salle de bain principale victorienne en bois brun avec un placard sans porte, un carrelage métro, un sol en carrelage de terre cuite, un plan de toilette en bois, un sol gris, meuble simple vasque et meuble-lavabo sur pied.
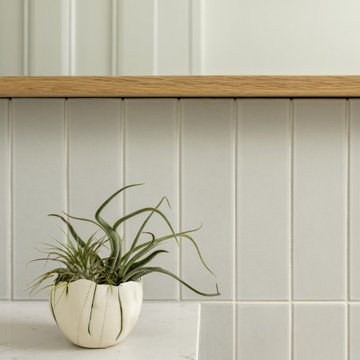
Idée de décoration pour une petite salle de bain minimaliste en bois clair avec un placard à porte plane, une baignoire en alcôve, un combiné douche/baignoire, WC séparés, un carrelage gris, des carreaux de céramique, un mur blanc, un sol en carrelage de terre cuite, un plan de toilette en quartz modifié, un sol multicolore, un plan de toilette blanc, une niche, meuble simple vasque et meuble-lavabo encastré.
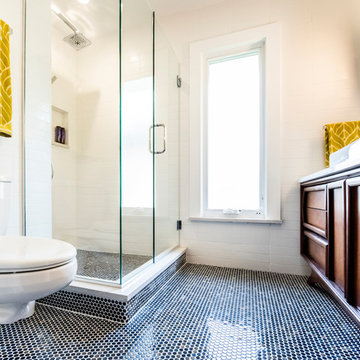
Matt Adema
Aménagement d'une petite douche en alcôve principale rétro en bois foncé avec un placard en trompe-l'oeil, WC suspendus, un carrelage blanc, un carrelage métro, un mur blanc, un sol en carrelage de terre cuite, une vasque, un plan de toilette en quartz modifié, un sol bleu, une cabine de douche à porte battante et un plan de toilette blanc.
Aménagement d'une petite douche en alcôve principale rétro en bois foncé avec un placard en trompe-l'oeil, WC suspendus, un carrelage blanc, un carrelage métro, un mur blanc, un sol en carrelage de terre cuite, une vasque, un plan de toilette en quartz modifié, un sol bleu, une cabine de douche à porte battante et un plan de toilette blanc.
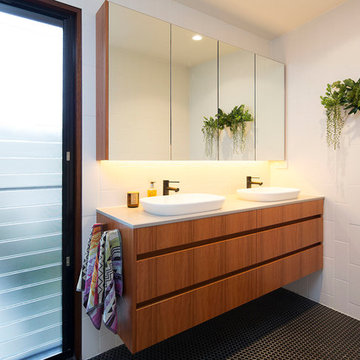
Exemple d'une petite salle de bain principale tendance en bois brun avec un carrelage blanc, un carrelage métro, un mur blanc, un sol en carrelage de terre cuite, un plan de toilette en quartz modifié, un sol noir, un placard à porte plane et une vasque.
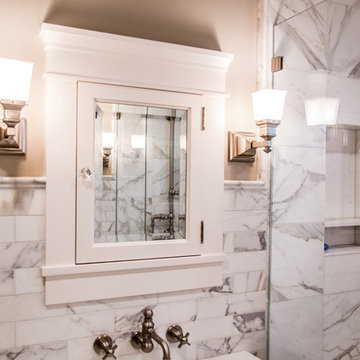
J.E.O. Construction, General Contractor, Home remodeling, home improvement, Bathroom ideas
Idées déco pour une petite salle de bain classique avec un placard à porte shaker, des portes de placard grises, un carrelage blanc, du carrelage en marbre, un mur blanc, un sol en carrelage de terre cuite, un lavabo encastré, un plan de toilette en surface solide, un sol blanc et une cabine de douche à porte battante.
Idées déco pour une petite salle de bain classique avec un placard à porte shaker, des portes de placard grises, un carrelage blanc, du carrelage en marbre, un mur blanc, un sol en carrelage de terre cuite, un lavabo encastré, un plan de toilette en surface solide, un sol blanc et une cabine de douche à porte battante.
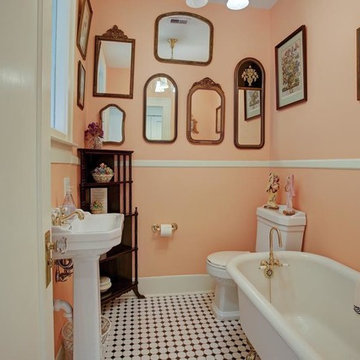
Architect: Morningside Architects, LLP
Contractor: Ista Construction Inc.
Photos: HAR
Idée de décoration pour une petite salle de bain craftsman avec une baignoire sur pieds, WC séparés, un carrelage noir et blanc, des carreaux de céramique, un mur rose, un sol en carrelage de terre cuite et un lavabo de ferme.
Idée de décoration pour une petite salle de bain craftsman avec une baignoire sur pieds, WC séparés, un carrelage noir et blanc, des carreaux de céramique, un mur rose, un sol en carrelage de terre cuite et un lavabo de ferme.
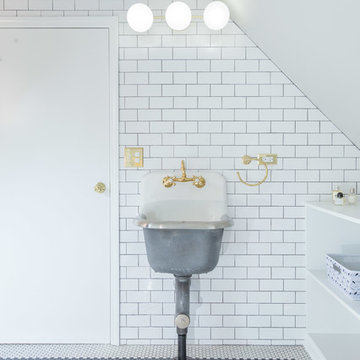
We renovated this attic so the client could have their ideal ensuite, offering a bright and spacious bathroom and functional bedroom. The chic industrial-vintage designed bathroom features a classic black and white color palette with pops of gold for added glamor. The large walk-in shower showcases a mosaic shower niche, full-length shower bench, and a gold, vintage shower head.
The bedroom features brand new wood flooring and a built-in entertainment center, perfect for all their media accessories, decor, and books!
Designed by Chi Renovation & Design who serve Chicago and it's surrounding suburbs, with an emphasis on the North Side and North Shore. You'll find their work from the Loop through Lincoln Park, Skokie, Evanston, and all of the way up to Lake Forest.
For more about Chi Renovation & Design, click here: https://www.chirenovation.com/
To learn more about this project, click here:
https://www.chirenovation.com/portfolio/roscoe-village-remodel/
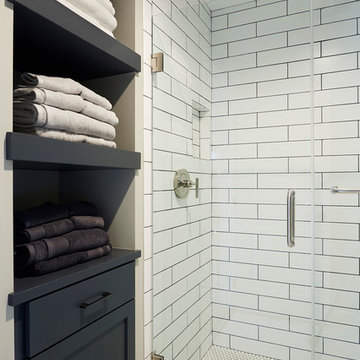
Shower Walls: KateLo 4 x 16 Subway Arctic White Matte, Shower Floor: 1" Hexagon matte white, Bath Floor: 2" Hexagon in matte white, Wall color: Sherwin Williams SW7016 Mindful Gray, Custom Cabinet Color: Sherwin Williams SW7069 Iron Ore, Plumbing by Kohler, Custom Frameless Glass Shower Door, Alyssa Lee Photography
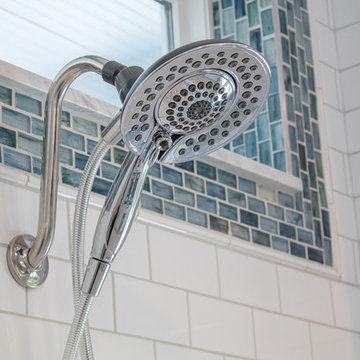
Tommy Hurt
Cette photo montre une petite salle de bain bord de mer avec un placard à porte shaker, des portes de placard blanches, une douche ouverte, WC à poser, un carrelage gris, un mur bleu, un sol en carrelage de terre cuite, un lavabo encastré et un plan de toilette en granite.
Cette photo montre une petite salle de bain bord de mer avec un placard à porte shaker, des portes de placard blanches, une douche ouverte, WC à poser, un carrelage gris, un mur bleu, un sol en carrelage de terre cuite, un lavabo encastré et un plan de toilette en granite.
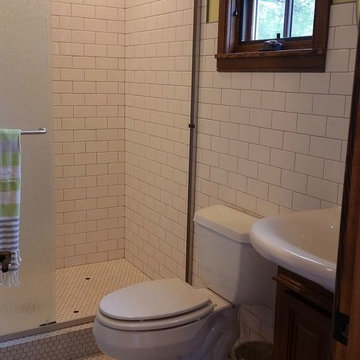
Despite its small size, the bathroom features a spacious shower with rain-glass sliding doors. Hexagon mosaic floor with black accents is a charming old-timey throwback. A splash of color above the wainscot adds cheer and whimsy. Stained fir casement window keeps it country.
Photo by Chalk Hill
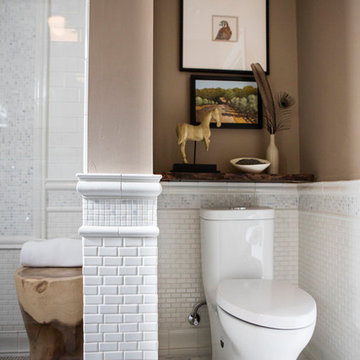
Custom live edge wood shelf
PC: Suzanne Becker Bronk
Réalisation d'une petite salle de bain tradition avec un placard en trompe-l'oeil, des portes de placard blanches, WC à poser, un carrelage blanc, mosaïque, un mur marron, un sol en carrelage de terre cuite, un plan vasque, un plan de toilette en marbre, un sol gris et une cabine de douche à porte battante.
Réalisation d'une petite salle de bain tradition avec un placard en trompe-l'oeil, des portes de placard blanches, WC à poser, un carrelage blanc, mosaïque, un mur marron, un sol en carrelage de terre cuite, un plan vasque, un plan de toilette en marbre, un sol gris et une cabine de douche à porte battante.
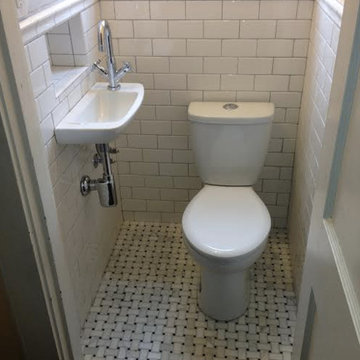
Cette photo montre une petite salle de bain chic avec WC séparés, un carrelage blanc, un carrelage métro, un mur beige, un sol en carrelage de terre cuite et un lavabo suspendu.

Design By: Design Set Match Construction by: Kiefer Construction Photography by: Treve Johnson Photography Tile Materials: Tile Shop Light Fixtures: Metro Lighting Plumbing Fixtures: Jack London kitchen & Bath Ideabook: http://www.houzz.com/ideabooks/207396/thumbs/el-sobrante-50s-ranch-bath
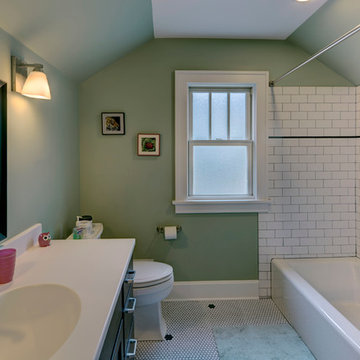
A growing family needed extra space in their 1930 Bungalow. We designed an addition sensitive to the neighborhood and complimentary to the original design that includes a generously sized one car garage, a 350 square foot screen porch and a master suite with walk-in closet and bathroom. The original upstairs bathroom was remodeled simultaneously, creating two new bathrooms. The master bathroom has a curbless shower and glass tile walls that give a contemporary vibe. The screen porch has a fir beadboard ceiling and the floor is random width white oak planks milled from a 120 year-old tree harvested from the building site to make room for the addition.
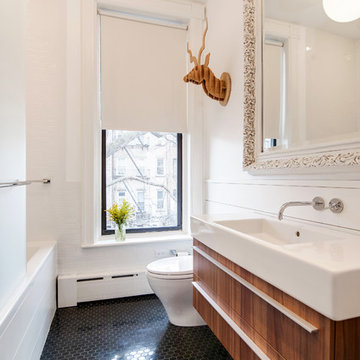
Elizabeth Dooley
Idée de décoration pour une petite salle de bain design avec un mur blanc, un sol en carrelage de terre cuite et un sol noir.
Idée de décoration pour une petite salle de bain design avec un mur blanc, un sol en carrelage de terre cuite et un sol noir.
Idées déco de petites salles de bains et WC avec un sol en carrelage de terre cuite
5

