Idées déco de petites salles de bains et WC avec un sol en linoléum
Trier par :
Budget
Trier par:Populaires du jour
1 - 20 sur 669 photos
1 sur 3

la salle de bain est une des rares pièces de la maison à être restée à sa place. D'une salle de bain année 70/80 totalement mal agencée on est passé à une pièce claire, chaleureuse et sobrement décorée. Les matériaux sont issus de la grande distribution, tout en restant de qualité, afin de limiter les coûts. Dans le même esprit, le meuble vasques a été dessiné puis réalisé avec de simples planches découpées et vernies
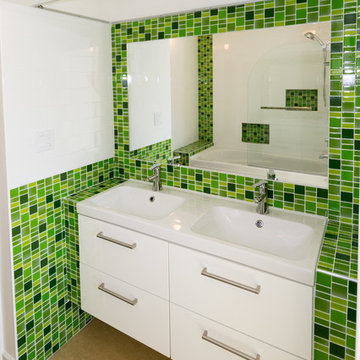
Double sink vanity in alcove surrounded by green glass mosaic tile. Mirror is inset in tile. Coved ceiling has perimeter LED lighting.
Exemple d'une petite salle de bain principale tendance avec un lavabo intégré, un placard à porte plane, des portes de placard blanches, un plan de toilette en carrelage, une baignoire posée, un combiné douche/baignoire, WC séparés, un carrelage vert, des plaques de verre, un mur blanc et un sol en linoléum.
Exemple d'une petite salle de bain principale tendance avec un lavabo intégré, un placard à porte plane, des portes de placard blanches, un plan de toilette en carrelage, une baignoire posée, un combiné douche/baignoire, WC séparés, un carrelage vert, des plaques de verre, un mur blanc et un sol en linoléum.
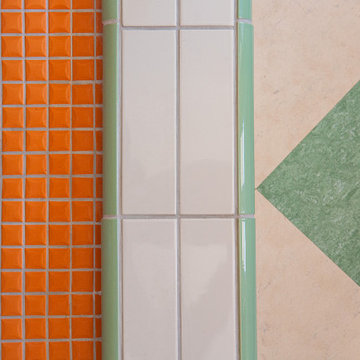
Vignette of our bathroom flooring showing the orange 1" hex shower floor, the mixed tile shower curb, and the checkerboard green and white Forbo brand linoleum tile we used for the bathroom and laundry room floors. Linoleum tile is a very "green" product -- made from linseed oil, and no petroleum products or chemicals, with no bad environmental impact at all! This is not vinyl tile -- it's real linoleum, and easy to clean.

Garage conversion into Additional Dwelling Unit / Tiny House
Idées déco pour une petite salle d'eau contemporaine en bois brun avec un placard en trompe-l'oeil, une douche d'angle, WC à poser, un carrelage blanc, un carrelage métro, un mur blanc, un sol en linoléum, un plan vasque, un sol gris, une cabine de douche à porte battante, buanderie, meuble simple vasque et meuble-lavabo encastré.
Idées déco pour une petite salle d'eau contemporaine en bois brun avec un placard en trompe-l'oeil, une douche d'angle, WC à poser, un carrelage blanc, un carrelage métro, un mur blanc, un sol en linoléum, un plan vasque, un sol gris, une cabine de douche à porte battante, buanderie, meuble simple vasque et meuble-lavabo encastré.
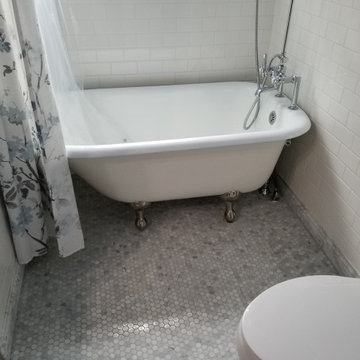
Small bathroom. Clawfoot tub and marble floor
Réalisation d'une petite salle d'eau craftsman avec un placard avec porte à panneau encastré, des portes de placard blanches, un sol en linoléum, un plan de toilette en quartz modifié, un plan de toilette noir, meuble simple vasque et meuble-lavabo sur pied.
Réalisation d'une petite salle d'eau craftsman avec un placard avec porte à panneau encastré, des portes de placard blanches, un sol en linoléum, un plan de toilette en quartz modifié, un plan de toilette noir, meuble simple vasque et meuble-lavabo sur pied.
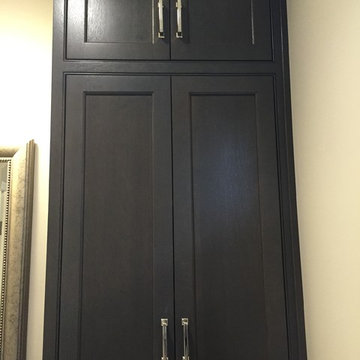
Inspiration pour une petite salle de bain traditionnelle avec des portes de placard grises, un mur gris, un sol en linoléum, un lavabo encastré et un plan de toilette en granite.
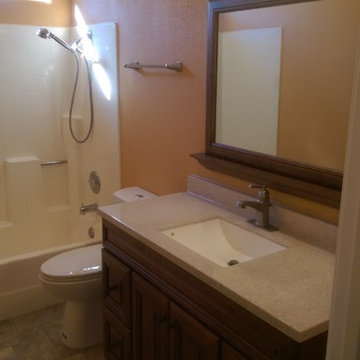
Remodeled hall bathroom. All product is from Lowe's. Hardwood vanity, cultured marble countertop, Moen Fixtures.
Aménagement d'une petite salle de bain en bois brun avec un placard avec porte à panneau surélevé, un plan de toilette en marbre, un combiné douche/baignoire, WC séparés, un lavabo intégré, un mur jaune et un sol en linoléum.
Aménagement d'une petite salle de bain en bois brun avec un placard avec porte à panneau surélevé, un plan de toilette en marbre, un combiné douche/baignoire, WC séparés, un lavabo intégré, un mur jaune et un sol en linoléum.

Idées déco pour une petite salle de bain classique pour enfant avec un placard à porte shaker, des portes de placard noires, une baignoire indépendante, un combiné douche/baignoire, WC suspendus, un carrelage vert, des carreaux de céramique, un mur noir, un sol en linoléum, un lavabo posé, un sol marron, une cabine de douche à porte battante, meuble simple vasque et meuble-lavabo suspendu.
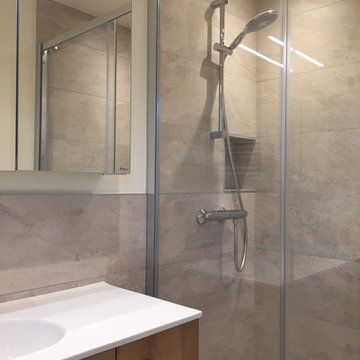
Inspiration pour une petite salle d'eau design en bois clair avec un placard à porte plane, une douche à l'italienne, un carrelage beige, des dalles de pierre, un sol en linoléum, un plan vasque, un sol multicolore, un plan de toilette blanc, une niche, meuble simple vasque et meuble-lavabo suspendu.
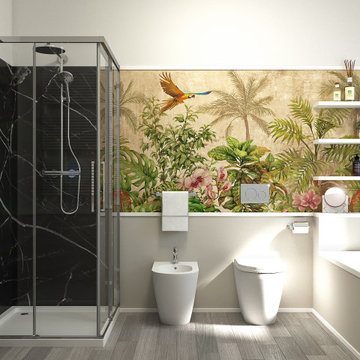
Intevento di ristrutturazione di bagno con budget low cost.
Rivestimento a smalto tortora Sikkens alle pareti, inserimento di motivo a carta da parati.
Mobile lavabo nero sospeso.

This small, but hardworking bathroom has it all. Shower for two, plenty of storage and light with a pop of orange in the vanity to add to the impact of fun.
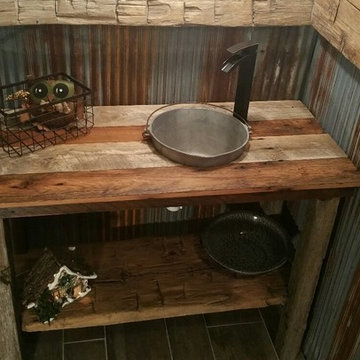
Cette image montre une petite salle d'eau chalet en bois vieilli avec un placard sans porte, un sol en linoléum, un lavabo posé et un plan de toilette en bois.
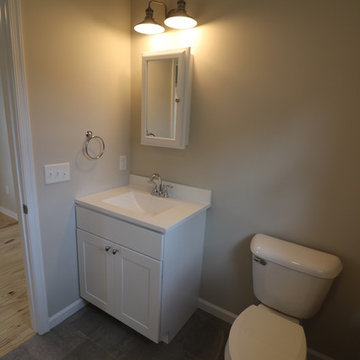
458 sf house built in Harrisonburg Virginia. The home features a storage loft above the bedroom and vaulted ceilings. Our goal was to provide the most energy-efficient home possible on a limited budget.
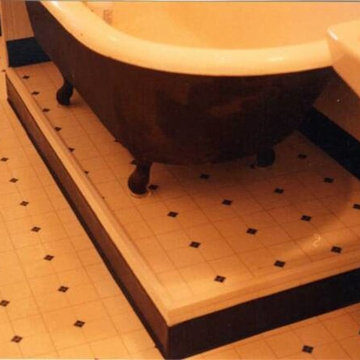
Idée de décoration pour une petite salle de bain principale tradition avec une baignoire sur pieds et un sol en linoléum.
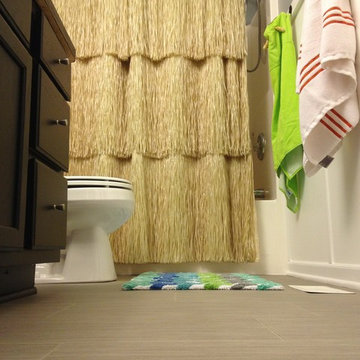
Erinteriors
Inspiration pour une petite salle de bain marine pour enfant avec un placard avec porte à panneau encastré, des portes de placard noires, une baignoire en alcôve, un combiné douche/baignoire, WC séparés, un mur gris, un sol en linoléum, un plan de toilette en stratifié et un lavabo posé.
Inspiration pour une petite salle de bain marine pour enfant avec un placard avec porte à panneau encastré, des portes de placard noires, une baignoire en alcôve, un combiné douche/baignoire, WC séparés, un mur gris, un sol en linoléum, un plan de toilette en stratifié et un lavabo posé.
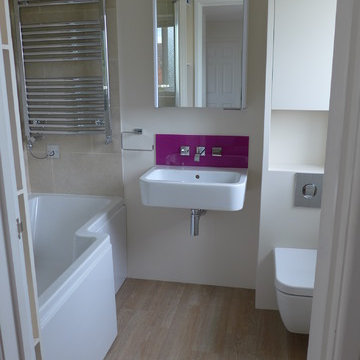
Contemporary small bathroom with short 1500 mm bath, wall hung basin with purple glass splashback and wall hung toilet. WC cabinet constructed with additional storage above and rebated striplight for night time visits. Cube corner bath with towel warmer above (no - the towels do not get wet; we've introduced this feature successfully now in 4 projects where space is tight). Illuminated mirror cabinet above basin for more storage and good lighting.
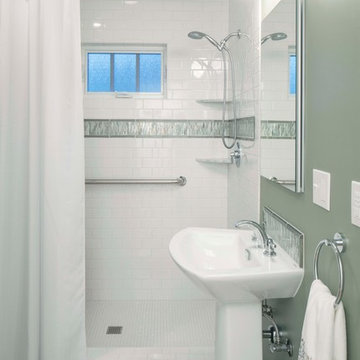
The original main floor bathroom of the 1920's era home was updated with fresh colors, more user-friendly step-in shower to replace the old tub/shower, and the window replaced with a new shower-safe one.
- Sally Painter Photography
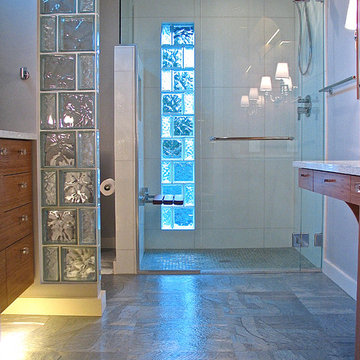
This bathroom is 7'4" wide x 10'5" but feels far more spacious.
Photgraper:Fred Ingram
Réalisation d'une petite salle de bain principale minimaliste en bois brun avec un lavabo encastré, un placard à porte plane, un plan de toilette en quartz modifié, une douche à l'italienne, WC séparés, un carrelage blanc, un carrelage en pâte de verre, un mur gris et un sol en linoléum.
Réalisation d'une petite salle de bain principale minimaliste en bois brun avec un lavabo encastré, un placard à porte plane, un plan de toilette en quartz modifié, une douche à l'italienne, WC séparés, un carrelage blanc, un carrelage en pâte de verre, un mur gris et un sol en linoléum.
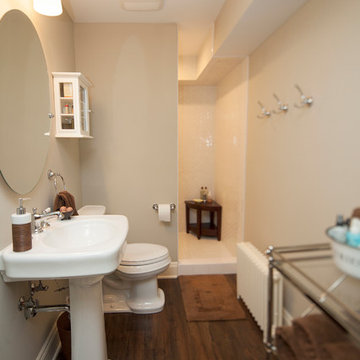
The lower level 3/4 Bath carries the luxury vinyl tile into it that starts in the adjacent craft room and laundry. A door-less shower creates a luxurious experience for all guests who get to stay in the lower level suite. A pedestal sink, new toilet and low profile radiator, along with rolling storage cart, complete the space.
MJFotography, Inc.

Garage conversion into Additional Dwelling Unit / Tiny House
Cette photo montre une petite salle d'eau tendance en bois brun avec un placard en trompe-l'oeil, une douche d'angle, WC à poser, un carrelage blanc, un carrelage métro, un mur blanc, un sol en linoléum, un plan vasque, un sol gris, une cabine de douche à porte battante, buanderie, meuble simple vasque et meuble-lavabo encastré.
Cette photo montre une petite salle d'eau tendance en bois brun avec un placard en trompe-l'oeil, une douche d'angle, WC à poser, un carrelage blanc, un carrelage métro, un mur blanc, un sol en linoléum, un plan vasque, un sol gris, une cabine de douche à porte battante, buanderie, meuble simple vasque et meuble-lavabo encastré.
Idées déco de petites salles de bains et WC avec un sol en linoléum
1

