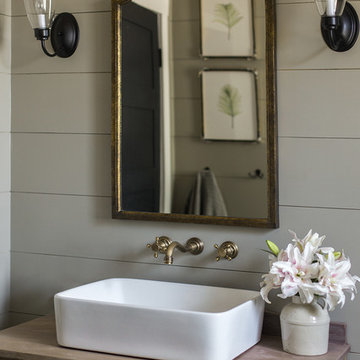Idées déco de petites salles de bains et WC campagne
Trier par :
Budget
Trier par:Populaires du jour
41 - 60 sur 3 407 photos
1 sur 3
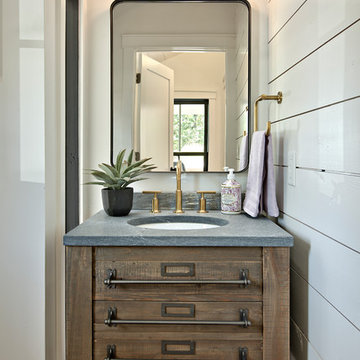
Inspiration pour un petit WC et toilettes rustique en bois foncé avec un placard en trompe-l'oeil, un mur blanc, un lavabo encastré et un plan de toilette gris.

We met these clients through a referral from a previous client. We renovated several rooms in their traditional-style farmhouse in Abington. The kitchen is farmhouse chic, with white cabinetry, black granite counters, Carrara marble subway tile backsplash, and a beverage center. The large island, with its white quartz counter, is multi-functional, with seating for five at the counter and a bench on the end with more seating, a microwave door, a prep sink and a large area for prep work, and loads of storage. The kitchen includes a large sitting area with a corner fireplace and wall mounted television.
The multi-purpose mud room has custom built lockers for coats, shoes and bags, a built-in desk and shelving, and even space for kids to play! All three bathrooms use black and white in varied materials to create clean, classic spaces.
RUDLOFF Custom Builders has won Best of Houzz for Customer Service in 2014, 2015 2016 and 2017. We also were voted Best of Design in 2016, 2017 and 2018, which only 2% of professionals receive. Rudloff Custom Builders has been featured on Houzz in their Kitchen of the Week, What to Know About Using Reclaimed Wood in the Kitchen as well as included in their Bathroom WorkBook article. We are a full service, certified remodeling company that covers all of the Philadelphia suburban area. This business, like most others, developed from a friendship of young entrepreneurs who wanted to make a difference in their clients’ lives, one household at a time. This relationship between partners is much more than a friendship. Edward and Stephen Rudloff are brothers who have renovated and built custom homes together paying close attention to detail. They are carpenters by trade and understand concept and execution. RUDLOFF CUSTOM BUILDERS will provide services for you with the highest level of professionalism, quality, detail, punctuality and craftsmanship, every step of the way along our journey together.
Specializing in residential construction allows us to connect with our clients early in the design phase to ensure that every detail is captured as you imagined. One stop shopping is essentially what you will receive with RUDLOFF CUSTOM BUILDERS from design of your project to the construction of your dreams, executed by on-site project managers and skilled craftsmen. Our concept: envision our client’s ideas and make them a reality. Our mission: CREATING LIFETIME RELATIONSHIPS BUILT ON TRUST AND INTEGRITY.
Photo Credit: JMB Photoworks
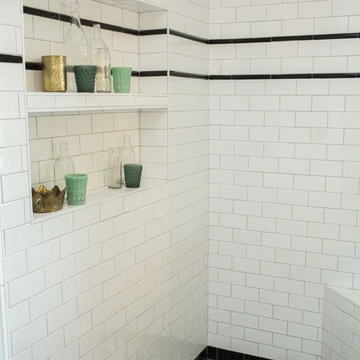
Ryan Price Studio
Réalisation d'une petite salle de bain principale champêtre en bois brun avec un placard à porte plane, un mur blanc, un sol en carrelage de céramique, un sol noir et un plan de toilette blanc.
Réalisation d'une petite salle de bain principale champêtre en bois brun avec un placard à porte plane, un mur blanc, un sol en carrelage de céramique, un sol noir et un plan de toilette blanc.
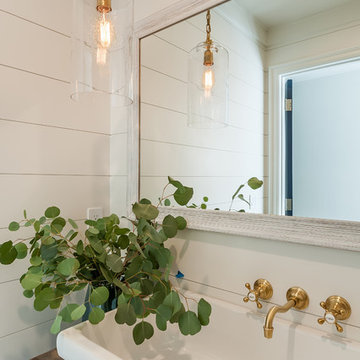
Idées déco pour une petite salle de bain campagne en bois brun avec un placard sans porte, un carrelage blanc, un mur blanc, un sol en calcaire, une vasque, un plan de toilette en bois et un plan de toilette marron.
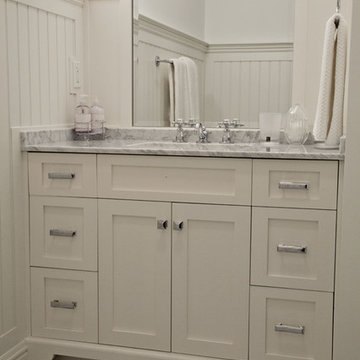
Chrissy Vensel Photography
Cette photo montre une petite salle de bain nature pour enfant avec un placard à porte shaker, des portes de placard blanches, un lavabo encastré, un plan de toilette en marbre, un mur blanc, un sol en carrelage de porcelaine et un sol gris.
Cette photo montre une petite salle de bain nature pour enfant avec un placard à porte shaker, des portes de placard blanches, un lavabo encastré, un plan de toilette en marbre, un mur blanc, un sol en carrelage de porcelaine et un sol gris.
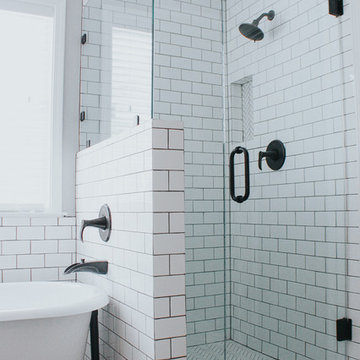
Aménagement d'une petite salle de bain principale campagne avec une baignoire sur pieds, une douche d'angle, WC à poser, un carrelage blanc, des carreaux de céramique, un mur gris, un sol en carrelage de porcelaine, une vasque, un sol gris et une cabine de douche à porte battante.
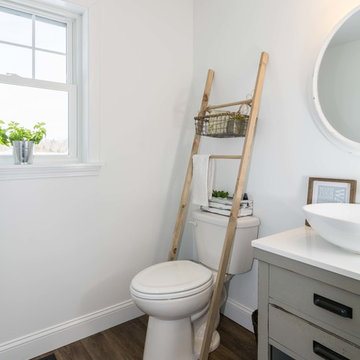
A bright white modern farmhouse with an open concept floorplan and rustic decor details.
Photo by Tessa Manning
Réalisation d'une petite salle d'eau champêtre avec un placard en trompe-l'oeil, des portes de placard grises, un mur blanc, un sol en vinyl, une vasque, WC séparés, un plan de toilette en surface solide et un sol marron.
Réalisation d'une petite salle d'eau champêtre avec un placard en trompe-l'oeil, des portes de placard grises, un mur blanc, un sol en vinyl, une vasque, WC séparés, un plan de toilette en surface solide et un sol marron.
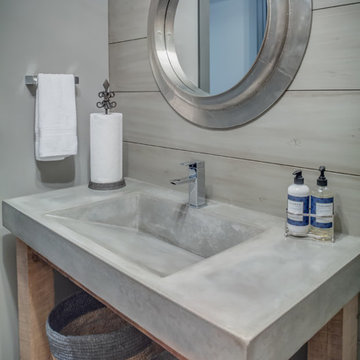
Pro Tip: Using a decorative mirror rather than a flat piece of glass in bathrooms helps make bathrooms into beautiful spaces!
Custom Home build by Memmer Homes
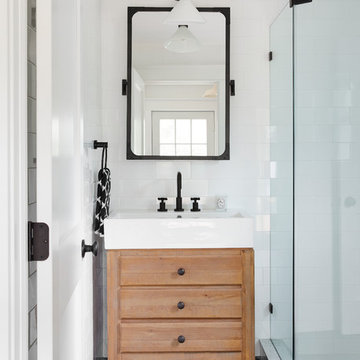
Photo by Tim Williams
Cette photo montre une petite salle de bain nature en bois brun avec un placard à porte plane, une douche d'angle, un carrelage blanc, des carreaux de céramique, un mur blanc, un plan vasque et une cabine de douche à porte battante.
Cette photo montre une petite salle de bain nature en bois brun avec un placard à porte plane, une douche d'angle, un carrelage blanc, des carreaux de céramique, un mur blanc, un plan vasque et une cabine de douche à porte battante.
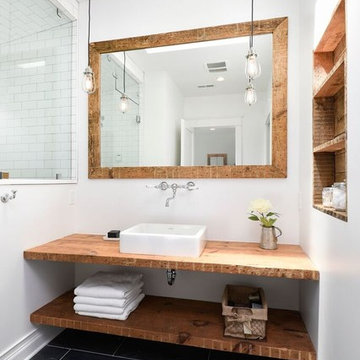
Réalisation d'une petite salle d'eau champêtre en bois brun avec un placard sans porte, une douche d'angle, un carrelage blanc, un carrelage métro, un mur blanc, une vasque, un plan de toilette en bois et un plan de toilette marron.

Ken Vaughan - Vaughan Creative Media
Cette photo montre un petit WC et toilettes nature avec un lavabo encastré, des portes de placard blanches, un plan de toilette en marbre, WC séparés, un mur gris, un sol en marbre, un placard avec porte à panneau encastré, un sol gris, un plan de toilette blanc et un carrelage blanc.
Cette photo montre un petit WC et toilettes nature avec un lavabo encastré, des portes de placard blanches, un plan de toilette en marbre, WC séparés, un mur gris, un sol en marbre, un placard avec porte à panneau encastré, un sol gris, un plan de toilette blanc et un carrelage blanc.
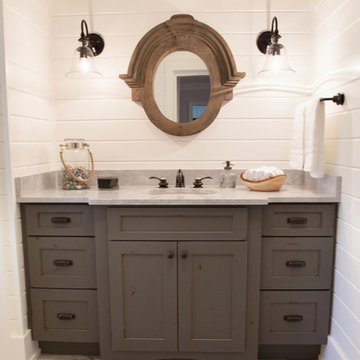
This 1930's Barrington Hills farmhouse was in need of some TLC when it was purchased by this southern family of five who planned to make it their new home. The renovation taken on by Advance Design Studio's designer Scott Christensen and master carpenter Justin Davis included a custom porch, custom built in cabinetry in the living room and children's bedrooms, 2 children's on-suite baths, a guest powder room, a fabulous new master bath with custom closet and makeup area, a new upstairs laundry room, a workout basement, a mud room, new flooring and custom wainscot stairs with planked walls and ceilings throughout the home.
The home's original mechanicals were in dire need of updating, so HVAC, plumbing and electrical were all replaced with newer materials and equipment. A dramatic change to the exterior took place with the addition of a quaint standing seam metal roofed farmhouse porch perfect for sipping lemonade on a lazy hot summer day.
In addition to the changes to the home, a guest house on the property underwent a major transformation as well. Newly outfitted with updated gas and electric, a new stacking washer/dryer space was created along with an updated bath complete with a glass enclosed shower, something the bath did not previously have. A beautiful kitchenette with ample cabinetry space, refrigeration and a sink was transformed as well to provide all the comforts of home for guests visiting at the classic cottage retreat.
The biggest design challenge was to keep in line with the charm the old home possessed, all the while giving the family all the convenience and efficiency of modern functioning amenities. One of the most interesting uses of material was the porcelain "wood-looking" tile used in all the baths and most of the home's common areas. All the efficiency of porcelain tile, with the nostalgic look and feel of worn and weathered hardwood floors. The home’s casual entry has an 8" rustic antique barn wood look porcelain tile in a rich brown to create a warm and welcoming first impression.
Painted distressed cabinetry in muted shades of gray/green was used in the powder room to bring out the rustic feel of the space which was accentuated with wood planked walls and ceilings. Fresh white painted shaker cabinetry was used throughout the rest of the rooms, accentuated by bright chrome fixtures and muted pastel tones to create a calm and relaxing feeling throughout the home.
Custom cabinetry was designed and built by Advance Design specifically for a large 70” TV in the living room, for each of the children’s bedroom’s built in storage, custom closets, and book shelves, and for a mudroom fit with custom niches for each family member by name.
The ample master bath was fitted with double vanity areas in white. A generous shower with a bench features classic white subway tiles and light blue/green glass accents, as well as a large free standing soaking tub nestled under a window with double sconces to dim while relaxing in a luxurious bath. A custom classic white bookcase for plush towels greets you as you enter the sanctuary bath.
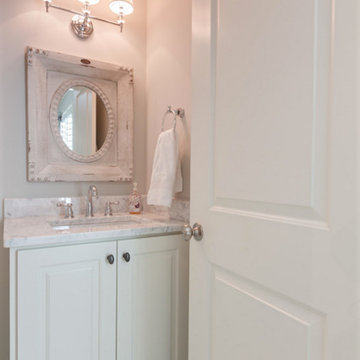
White Shaker Vanity with marble Top
Inspiration pour une petite salle d'eau rustique avec un placard avec porte à panneau surélevé, des portes de placard blanches, un mur gris, un sol en carrelage de terre cuite, un lavabo encastré et un plan de toilette en marbre.
Inspiration pour une petite salle d'eau rustique avec un placard avec porte à panneau surélevé, des portes de placard blanches, un mur gris, un sol en carrelage de terre cuite, un lavabo encastré et un plan de toilette en marbre.
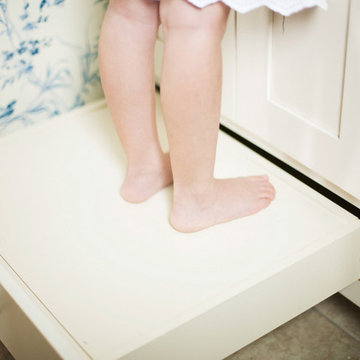
A whimsical bathroom created for my children, but sophisticated enough to be enjoyed by adults. It is wrapped in an aviary toile, and accented with a bold mirror. The lowest drawer pulls out and has a lid on it. It can hold up to 90 pounds and acts as a stepping stool for young children. When they grow, you can pop off the lid and it returns to full use as a drawer.
Home located in Star Valley Ranch, Wyoming. Designed by Tawna Allred Interiors, who also services Alpine, Auburn, Bedford, Etna, Freedom, Freedom, Grover, Thayne, Turnerville, Swan Valley, and Jackson Hole, Wyoming.

Réalisation d'un petit WC et toilettes champêtre avec un placard en trompe-l'oeil, des portes de placards vertess, WC séparés, un carrelage beige, des dalles de pierre, un mur vert, un sol en carrelage de porcelaine, une vasque, un plan de toilette en granite et un sol beige.
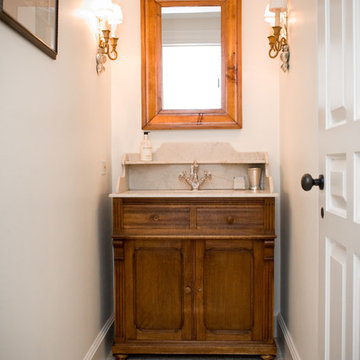
Cette photo montre un petit WC et toilettes nature en bois foncé avec un mur blanc, un placard en trompe-l'oeil, un sol en carrelage de céramique, un lavabo encastré et un plan de toilette en calcaire.

This tiny bathroom got a facelift and more room by removing a closet on the other side of the wall. What used to be just a sink and toilet became a 3/4 bath with a full walk in shower!
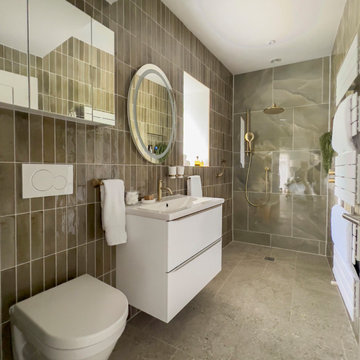
This en-suite bathroom exudes luxury with its brushed gold fittings and spectacular back wall marble tiles. Although small, it is perfectly adapted to the need of the owner, providing enough space for extra seating when required, a light up vanity mirror and matte white towel radiator.
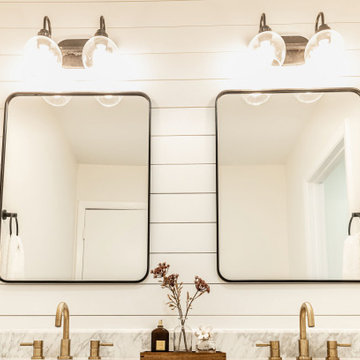
With hints of blacks, blues, and golds, this bathroom renovation was a perfect mix to bring this space to life again. Double bowl navy vanity with Carrara stone and an accent of white shiplap to tie in a little texture for a clean, refreshing, and simple feel. Simple subway tile with dark grout and black fixtures to note a contemporary aesthetic.
Idées déco de petites salles de bains et WC campagne
3


