Idées déco de petites salles de bains et WC de couleur bois
Trier par :
Budget
Trier par:Populaires du jour
121 - 140 sur 1 003 photos
1 sur 3
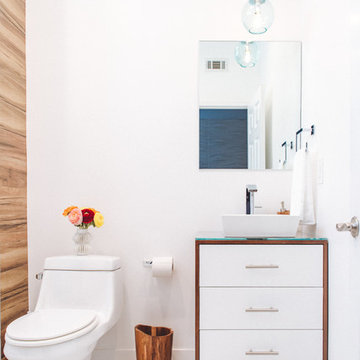
Aménagement d'une petite salle d'eau contemporaine en bois brun avec un mur blanc, une vasque, un plan de toilette en verre, un sol blanc, une baignoire en alcôve, un combiné douche/baignoire, WC à poser, un sol en carrelage de céramique, une cabine de douche à porte coulissante et un placard à porte plane.
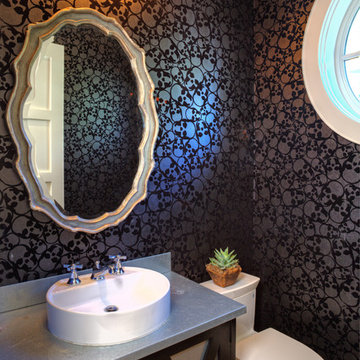
Idée de décoration pour une petite salle de bain tradition en bois foncé avec une vasque, un plan de toilette en zinc, WC à poser, un mur noir, un sol en bois brun et un placard avec porte à panneau encastré.
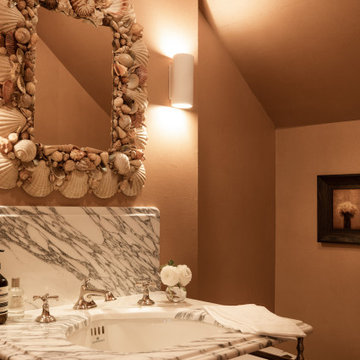
Inspiration pour un petit WC et toilettes victorien avec WC à poser, un mur orange, un plan vasque, un plan de toilette en marbre, un plan de toilette blanc et meuble-lavabo sur pied.
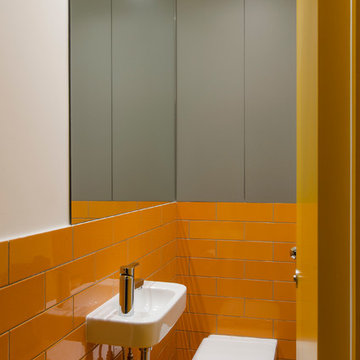
Compact but vibrant downstairs cloakroom.
Photo: Fredrik Rissom
Exemple d'un petit WC suspendu moderne avec un placard à porte plane, des portes de placard grises, un carrelage orange, des carreaux de céramique, un mur orange, un sol en carrelage de céramique et un lavabo suspendu.
Exemple d'un petit WC suspendu moderne avec un placard à porte plane, des portes de placard grises, un carrelage orange, des carreaux de céramique, un mur orange, un sol en carrelage de céramique et un lavabo suspendu.
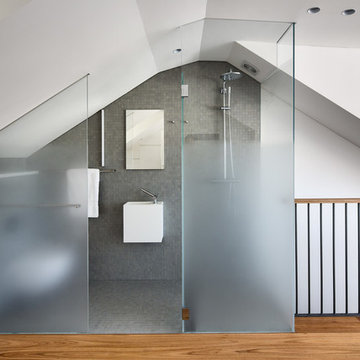
Murray Fredericks Photography
Aménagement d'une petite salle d'eau moderne avec un lavabo suspendu, une douche ouverte, WC suspendus, un carrelage gris, des carreaux de céramique, un mur blanc et un sol en carrelage de céramique.
Aménagement d'une petite salle d'eau moderne avec un lavabo suspendu, une douche ouverte, WC suspendus, un carrelage gris, des carreaux de céramique, un mur blanc et un sol en carrelage de céramique.
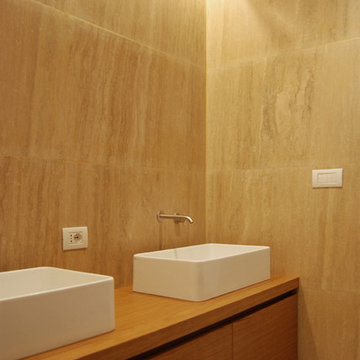
Alessandro Mauro
Réalisation d'une petite salle de bain design en bois brun avec WC suspendus, du carrelage en travertin, un sol en travertin, une vasque, un plan de toilette en bois et aucune cabine.
Réalisation d'une petite salle de bain design en bois brun avec WC suspendus, du carrelage en travertin, un sol en travertin, une vasque, un plan de toilette en bois et aucune cabine.

A bright and spacious floor plan mixed with custom woodwork, artisan lighting, and natural stone accent walls offers a warm and inviting yet incredibly modern design. The organic elements merge well with the undeniably beautiful scenery, creating a cohesive interior design from the inside out.
Powder room with custom curved cabinet and floor detail. Special features include under light below cabinet that highlights onyx floor inset, custom copper mirror with asymetrical design, and a Hammerton pendant light fixture.
Designed by Design Directives, LLC., based in Scottsdale, Arizona and serving throughout Phoenix, Paradise Valley, Cave Creek, Carefree, and Sedona.
For more about Design Directives, click here: https://susanherskerasid.com/
To learn more about this project, click here: https://susanherskerasid.com/modern-napa/
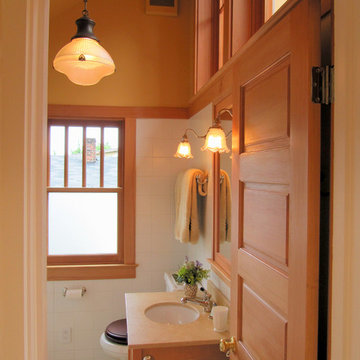
New bath has matte Dal "Arctic White" tile to a continuous header board. Drywall above is painted in BM "Dorset Gold." Floor tiles and console top are "Jerusalem Gold" limestone. Pendant is a restored antique fixture.

Idées déco pour une petite salle de bain éclectique en bois clair avec WC séparés, un carrelage métro, un mur multicolore, une vasque, un sol noir, aucune cabine, un carrelage blanc et un placard à porte shaker.
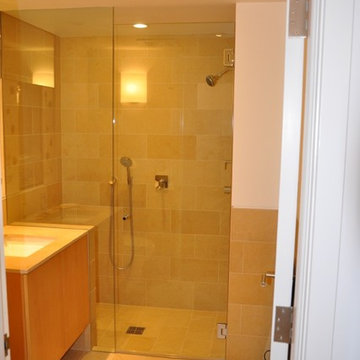
Exemple d'une petite salle de bain tendance en bois clair avec un placard à porte plane, un carrelage beige, des carreaux de porcelaine, un mur beige, un sol en carrelage de porcelaine, un lavabo encastré, un sol beige et une cabine de douche à porte battante.

The client decided that she was in her "forever home" and wanted to create a space that felt clean and fresh but referenced elements of a vintage aesthetic. Panel molding, gently swooping paintable wallpaper, a high-contrast palette and gleaming fixtures from Kohler's Artifacts line all contributed to the look. "I'm never leaving this room," she said when we were done--and somehow I believe that might just be true!
Image shot by John Bilodeau

Randy Colwell
Idées déco pour une petite salle d'eau montagne en bois brun avec une vasque, un plan de toilette en granite, un mur beige, WC séparés, un sol en carrelage de céramique et un placard sans porte.
Idées déco pour une petite salle d'eau montagne en bois brun avec une vasque, un plan de toilette en granite, un mur beige, WC séparés, un sol en carrelage de céramique et un placard sans porte.

The real show-stopper in this half-bath is the smooth and stunning hexagonal tile to hardwood floor transition. This ultra-modern look allows the open concept half bath to blend seamlessly into the master suite while providing a fun, bold contrast. Tile is from Nemo Tile’s Gramercy collection. The overall effect is truly eye-catching!

Powder room with preppy green high gloss paint, pedestal sink and brass fixtures. Flooring is marble basketweave tile.
Aménagement d'un petit WC et toilettes classique avec un sol en marbre, un sol noir, des portes de placard blanches, un mur vert, un lavabo de ferme, meuble-lavabo sur pied et un plafond voûté.
Aménagement d'un petit WC et toilettes classique avec un sol en marbre, un sol noir, des portes de placard blanches, un mur vert, un lavabo de ferme, meuble-lavabo sur pied et un plafond voûté.
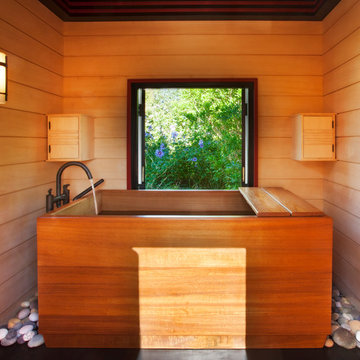
after photo by Jeff Allen
Cette image montre une petite salle de bain craftsman avec un bain japonais, un mur jaune, un sol en ardoise et un sol noir.
Cette image montre une petite salle de bain craftsman avec un bain japonais, un mur jaune, un sol en ardoise et un sol noir.
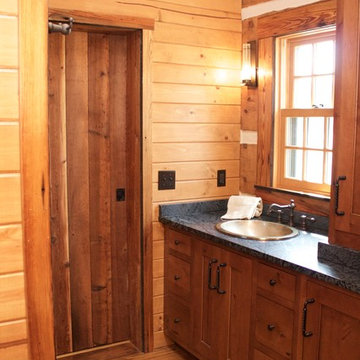
Designed by Gwen Fowler
Photographed by Missy Clifton
Réalisation d'une petite salle de bain principale chalet en bois brun avec un placard à porte plane.
Réalisation d'une petite salle de bain principale chalet en bois brun avec un placard à porte plane.
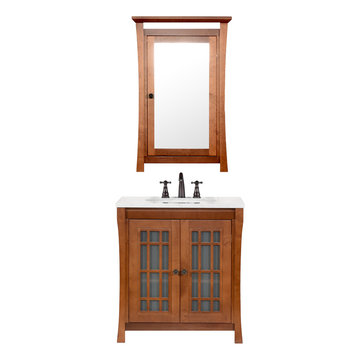
Description
Shoji 30" vanity set is both stylish and functional in a warm Cinnamon finish. Constructed of solid wood, and furniture grade plywood construction with real wood veneer. Finished with non-toxic, Eco-friendly polyurethane for maximum protection. Stylish frosted glass doors and two bottom drawers, along with a matching medicine cabinet provide ample amounts of storage. Finished with a Carrera White Marble and a white undermount bowl for optimum countertop space.
Features
- Solid wood transitional vanity
- Carrara white marble top
- Frosted glass door with soft close hinges
- Adjustable shelf
Additional Information
- Weight: 203 lb(s)
- Overall Dimensions: 31" W x 22" D x 31-1/4" H
- Design: Transitional
- Installation Type: Freestanding
- Array: Cinnamon
- Vanity Main Material: Wood
- Top/Splash Finish: White
- Top/Splash Material: Marble
- Number of Doors: 2
- Number of Concealed Shelves: 1
- Number of Drawers: 0
- Hardware Finish: Antique Brass
- Assembly Required: No
- Mirror Included: Yes
- Sink Included: Yes
- Number of Sinks: Single
About Maykke
Maykke brings high quality and stylish home furnishings direct from our partner factories around the world to your home. It is our goal to make great products accessible and affordable to everyone. We work tirelessly to ensure that every product offered on our store has been manufactured to meet our high standards and yours. We save you time and hassle so you can relax while we do the heavy lifting for you.
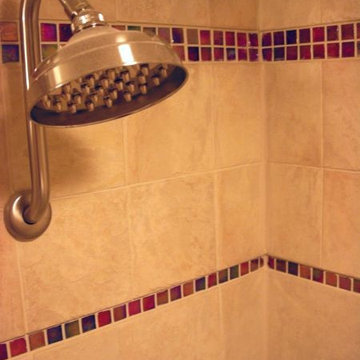
Exemple d'une petite salle d'eau chic avec un combiné douche/baignoire, un carrelage rouge, mosaïque, un mur beige et une cabine de douche avec un rideau.
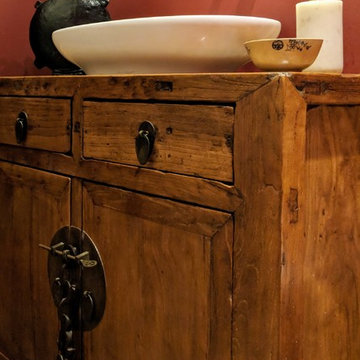
Powder Room designed and specified by Decoro Custom Interiors
Inspiration pour un petit WC et toilettes traditionnel en bois brun avec un placard en trompe-l'oeil, un mur rouge, un sol en carrelage de porcelaine, une vasque, un plan de toilette en bois et un sol noir.
Inspiration pour un petit WC et toilettes traditionnel en bois brun avec un placard en trompe-l'oeil, un mur rouge, un sol en carrelage de porcelaine, une vasque, un plan de toilette en bois et un sol noir.
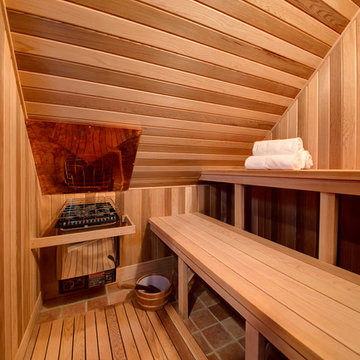
Idée de décoration pour un petit sauna chalet avec un sol en brique et un sol marron.
Idées déco de petites salles de bains et WC de couleur bois
7

