Idées déco de petites salles de bains et WC en bois foncé
Trier par :
Budget
Trier par:Populaires du jour
121 - 140 sur 12 870 photos
1 sur 3
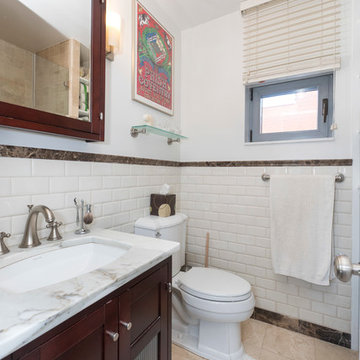
Complete Renovation
Idée de décoration pour une petite salle d'eau tradition en bois foncé avec un placard à porte plane, une douche ouverte, WC à poser, un carrelage de pierre, un mur blanc, un sol en marbre, un lavabo encastré, un plan de toilette en marbre et une baignoire en alcôve.
Idée de décoration pour une petite salle d'eau tradition en bois foncé avec un placard à porte plane, une douche ouverte, WC à poser, un carrelage de pierre, un mur blanc, un sol en marbre, un lavabo encastré, un plan de toilette en marbre et une baignoire en alcôve.
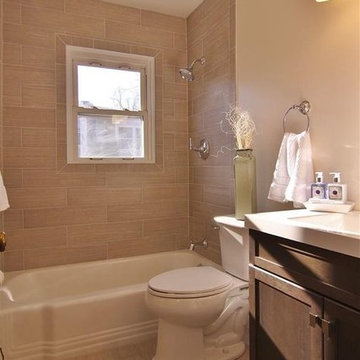
Aménagement d'une petite salle de bain principale contemporaine en bois foncé avec un placard à porte plane, une baignoire posée, un combiné douche/baignoire, WC à poser, un carrelage beige, un mur blanc, parquet clair et un plan de toilette en granite.
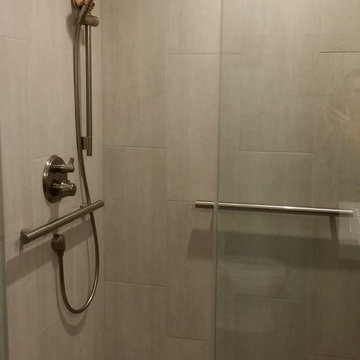
Vanessa
Cette image montre une petite douche en alcôve principale asiatique en bois foncé avec un lavabo intégré, un placard à porte plane, un carrelage blanc, un carrelage en pâte de verre, un mur gris et un sol en marbre.
Cette image montre une petite douche en alcôve principale asiatique en bois foncé avec un lavabo intégré, un placard à porte plane, un carrelage blanc, un carrelage en pâte de verre, un mur gris et un sol en marbre.
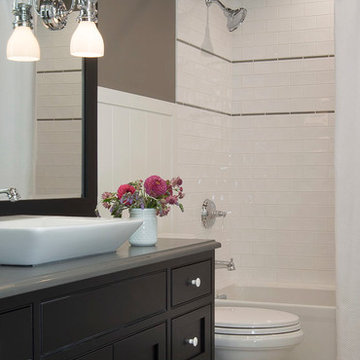
Réalisation d'une petite salle de bain tradition en bois foncé avec un placard avec porte à panneau encastré, une baignoire en alcôve, WC séparés, un carrelage blanc, un carrelage métro, un mur gris, un sol en marbre, une vasque et un plan de toilette en quartz modifié.
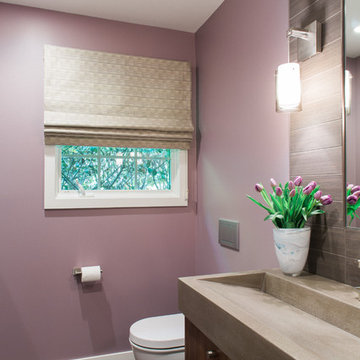
Flat fronted roman shades in a subtle pattern that compliments the purple hue of the walls in the guest powder room.
Réalisation d'une petite salle de bain tradition en bois foncé avec un lavabo intégré, un placard à porte plane, un plan de toilette en quartz modifié, WC à poser, un carrelage beige, un carrelage de pierre, un mur violet et un sol en carrelage de porcelaine.
Réalisation d'une petite salle de bain tradition en bois foncé avec un lavabo intégré, un placard à porte plane, un plan de toilette en quartz modifié, WC à poser, un carrelage beige, un carrelage de pierre, un mur violet et un sol en carrelage de porcelaine.
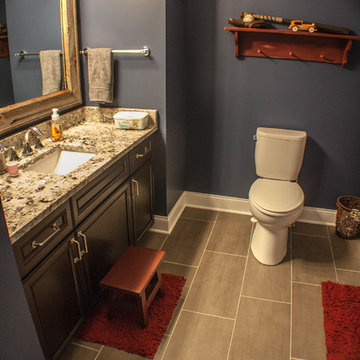
A perfect bathroom for the homeowner's little boy to grow up in. CTI Modern flooring tiles work perfectly with the playful blue walls. Photo Credit: Liana Dennison
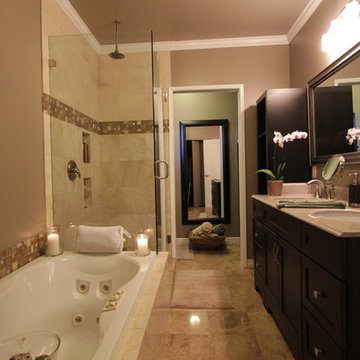
Cette photo montre une petite salle de bain principale en bois foncé avec un mur beige, un placard à porte shaker, un plan de toilette en granite, un bain bouillonnant, une douche ouverte, un carrelage beige, un carrelage de pierre et un sol en marbre.
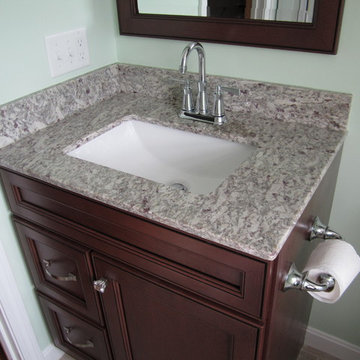
This bathroom remodel was designed by Myste from our Windham showroom. This remodel features Swanstone 3x6 subway tile style that has an open shelf. This remodel also features chrome plumbing fixtures and white rectangle undermount sink. Other features include Cabico Essence Vanity, matching mirror, toilet topper and slim linen cabinets with Galao door style (recessed panel) and Mexico (dark brown) stain finish. The countertop is a granite countertop with Bianco Ariana color and standard round edge. The pulls are from the Candler collection and the knobs are from Aberthany collection both are from Amerock Hardware.
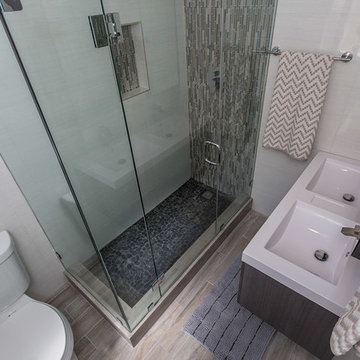
SOLD
Ernie Emad
This contemporary style décor with blues, yellow and read against a grey wall brought out the beauty of the house.
Idée de décoration pour une petite salle d'eau design en bois foncé avec un placard à porte plane, une douche d'angle, WC séparés, un mur blanc, un sol en carrelage de porcelaine, un lavabo encastré, un carrelage blanc, des carreaux de porcelaine, un sol marron et une cabine de douche à porte battante.
Idée de décoration pour une petite salle d'eau design en bois foncé avec un placard à porte plane, une douche d'angle, WC séparés, un mur blanc, un sol en carrelage de porcelaine, un lavabo encastré, un carrelage blanc, des carreaux de porcelaine, un sol marron et une cabine de douche à porte battante.
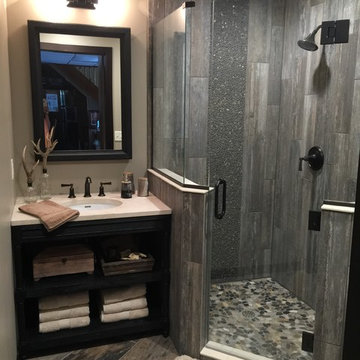
Sarah Berghorst
Exemple d'une petite salle d'eau montagne en bois foncé avec un lavabo encastré, un plan de toilette en quartz modifié, une douche d'angle, un carrelage gris, une plaque de galets, un mur beige, un sol en carrelage de céramique et un placard sans porte.
Exemple d'une petite salle d'eau montagne en bois foncé avec un lavabo encastré, un plan de toilette en quartz modifié, une douche d'angle, un carrelage gris, une plaque de galets, un mur beige, un sol en carrelage de céramique et un placard sans porte.
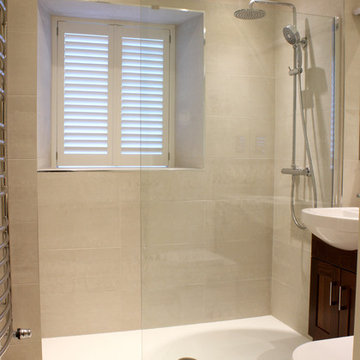
A contemporary shower room incorporating a bespoke laundry cupboard with extra storage above was created from what was originally a small children's bathroom. The floor was levelled to accommodate the flush shower tray and the ceiling lowered to enable the installation of LED downlights. A 1200 mm long LED wall light above the mirror gives task light for shaving and applying make-up.
Walk-in shower with white textured slate effect shower tray, fixed glass panel and bar mixer shower with adjustable and drencher heads
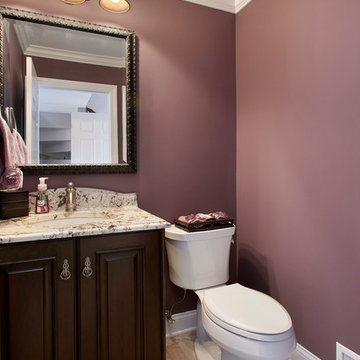
Kitchen remodel with Brookhaven frameless cabinetry by Wood-Mode. Perimeter cabinetry finished in off-white opaque with glaze. Island cabinetry, independent mid-height storage unit and powder room in cherry wood with dark stain. Countertop material is Vintage Granite.
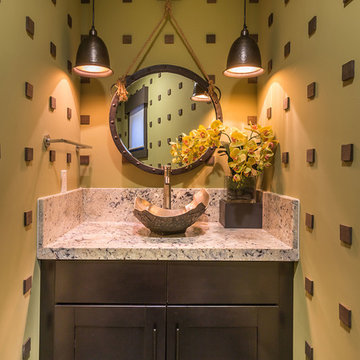
Aménagement d'un petit WC et toilettes montagne en bois foncé avec une vasque, un placard à porte shaker et un mur jaune.
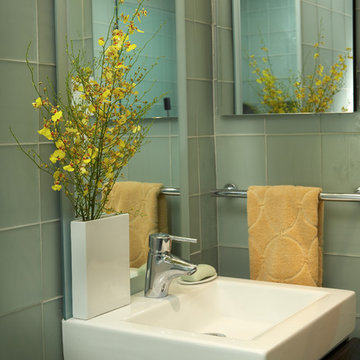
J Design Group
The Interior Design of your Bathroom is a very important part of your home dream project.
There are many ways to bring a small or large bathroom space to one of the most pleasant and beautiful important areas in your daily life.
You can go over some of our award winner bathroom pictures and see all different projects created with most exclusive products available today.
Your friendly Interior design firm in Miami at your service.
Contemporary - Modern Interior designs.
Top Interior Design Firm in Miami – Coral Gables.
Bathroom,
Bathrooms,
House Interior Designer,
House Interior Designers,
Home Interior Designer,
Home Interior Designers,
Residential Interior Designer,
Residential Interior Designers,
Modern Interior Designers,
Miami Beach Designers,
Best Miami Interior Designers,
Miami Beach Interiors,
Luxurious Design in Miami,
Top designers,
Deco Miami,
Luxury interiors,
Miami modern,
Interior Designer Miami,
Contemporary Interior Designers,
Coco Plum Interior Designers,
Miami Interior Designer,
Sunny Isles Interior Designers,
Pinecrest Interior Designers,
Interior Designers Miami,
J Design Group interiors,
South Florida designers,
Best Miami Designers,
Miami interiors,
Miami décor,
Miami Beach Luxury Interiors,
Miami Interior Design,
Miami Interior Design Firms,
Beach front,
Top Interior Designers,
top décor,
Top Miami Decorators,
Miami luxury condos,
Top Miami Interior Decorators,
Top Miami Interior Designers,
Modern Designers in Miami,
modern interiors,
Modern,
Pent house design,
white interiors,
Miami, South Miami, Miami Beach, South Beach, Williams Island, Sunny Isles, Surfside, Fisher Island, Aventura, Brickell, Brickell Key, Key Biscayne, Coral Gables, CocoPlum, Coconut Grove, Pinecrest, Miami Design District, Golden Beach, Downtown Miami, Miami Interior Designers, Miami Interior Designer, Interior Designers Miami, Modern Interior Designers, Modern Interior Designer, Modern interior decorators, Contemporary Interior Designers, Interior decorators, Interior decorator, Interior designer, Interior designers, Luxury, modern, best, unique, real estate, decor
J Design Group – Miami Interior Design Firm – Modern – Contemporary
Contact us: (305) 444-4611
www.JDesignGroup.com
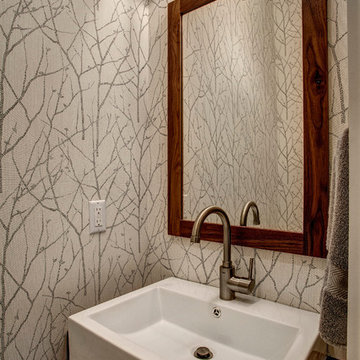
This bird-and-bare-branches wallpaper softens the powder room and gives it a sense of depth. Architectural design by Board & Vellum. Photo by John G. Wilbanks.

Powder room in 1930's vintage Marina home.
Architect: Gary Ahern
Photography: Lisa Sze
Inspiration pour une petite salle d'eau méditerranéenne en bois foncé avec des carreaux de céramique, un carrelage gris, un lavabo encastré, un placard à porte shaker, un plan de toilette en marbre, un mur beige, un sol en marbre et WC séparés.
Inspiration pour une petite salle d'eau méditerranéenne en bois foncé avec des carreaux de céramique, un carrelage gris, un lavabo encastré, un placard à porte shaker, un plan de toilette en marbre, un mur beige, un sol en marbre et WC séparés.
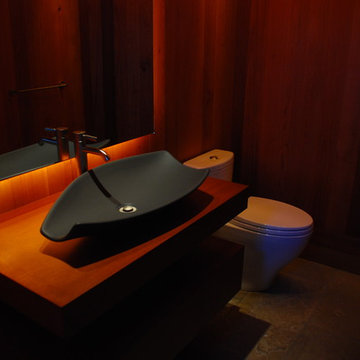
Réalisation d'une petite salle d'eau design en bois foncé avec un placard sans porte, WC séparés, un mur marron, un sol en ardoise, une vasque et un plan de toilette en bois.
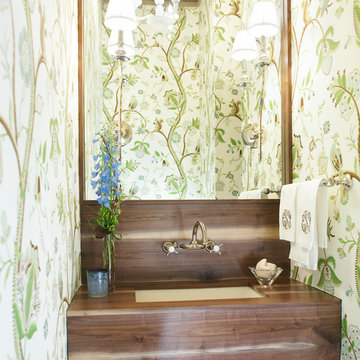
Inspiration pour un petit WC et toilettes design en bois foncé avec un plan de toilette en bois, un placard à porte plane, un mur multicolore, un lavabo encastré et un plan de toilette marron.
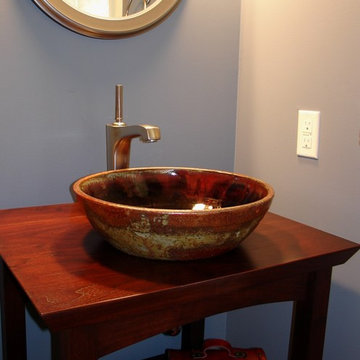
This powder room design plays off the historic washbasin aesthetic with a modernized twist. The washbasin is a custom created pottery bowl sink with an artistic glaze, playing off the colors of the slate flooring. The vanity is a designed furniture-look piece with a burgundy stain on cherry, in a modernized version of the farmhouse table and washbasin style.

Réalisation d'une petite salle de bain bohème en bois foncé pour enfant avec un placard à porte plane, une douche ouverte, WC suspendus, un carrelage bleu, un carrelage métro, un mur gris, un sol en carrelage de céramique, un plan de toilette en onyx, un sol gris, un plan de toilette blanc, meuble simple vasque et meuble-lavabo suspendu.
Idées déco de petites salles de bains et WC en bois foncé
7

