Idées déco de petites salles de bains et WC en bois vieilli
Trier par :
Budget
Trier par:Populaires du jour
141 - 160 sur 1 186 photos
1 sur 3
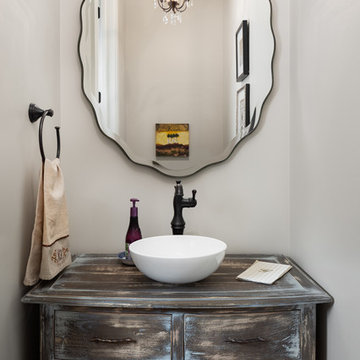
New home construction in Homewood Alabama photographed for Willow Homes, Willow Design Studio, and Triton Stone Group by Birmingham Alabama based architectural and interiors photographer Tommy Daspit. You can see more of his work at http://tommydaspit.com
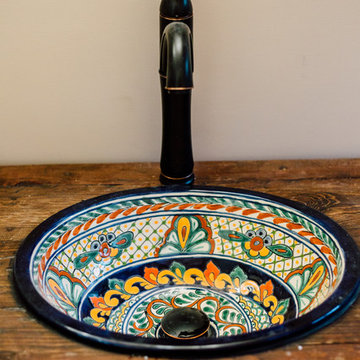
Cette image montre une petite salle de bain méditerranéenne en bois vieilli avec un placard en trompe-l'oeil, WC séparés, un carrelage blanc, des carreaux de céramique, un mur beige, tomettes au sol, une vasque, un plan de toilette en bois et un sol marron.
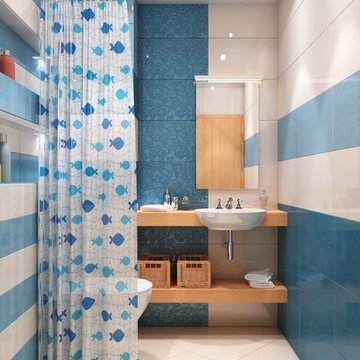
Exemple d'une petite salle de bain principale méditerranéenne en bois vieilli avec un placard sans porte, un combiné douche/baignoire, WC suspendus, un carrelage bleu, des carreaux de céramique, un mur blanc, un sol en carrelage de céramique, un plan vasque et un plan de toilette en bois.
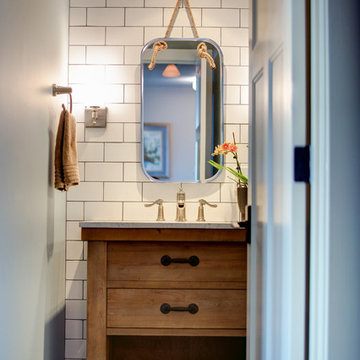
Photographer: Inua Blevins - Juneau, AK
Aménagement d'un petit WC et toilettes bord de mer en bois vieilli avec un lavabo encastré, un placard en trompe-l'oeil, WC séparés, un carrelage blanc, un sol en carrelage de porcelaine et un carrelage métro.
Aménagement d'un petit WC et toilettes bord de mer en bois vieilli avec un lavabo encastré, un placard en trompe-l'oeil, WC séparés, un carrelage blanc, un sol en carrelage de porcelaine et un carrelage métro.
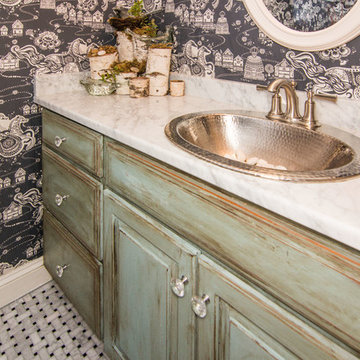
Jed Burdick & Chris Davis - Votary Media
Inspiration pour une petite salle de bain traditionnelle en bois vieilli avec un lavabo posé, un placard en trompe-l'oeil, un plan de toilette en granite, un carrelage gris et un mur gris.
Inspiration pour une petite salle de bain traditionnelle en bois vieilli avec un lavabo posé, un placard en trompe-l'oeil, un plan de toilette en granite, un carrelage gris et un mur gris.
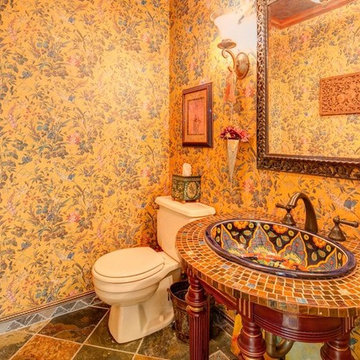
Inspiration pour une petite salle de bain bohème en bois vieilli avec un lavabo posé, un plan de toilette en carrelage, WC séparés, un carrelage en pâte de verre, un mur multicolore et un sol en ardoise.
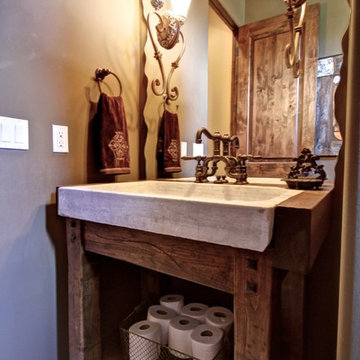
Réalisation d'un petit WC et toilettes chalet en bois vieilli avec un mur gris, un lavabo posé, un plan de toilette en bois et un plan de toilette marron.
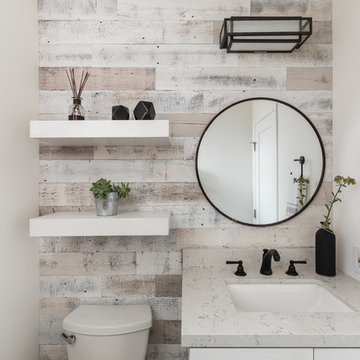
The Stikwood reclaimed weathered wood gray wall paired with the Cambria Waverton countertop bring out the design of this Modern Farmhouse powder room.
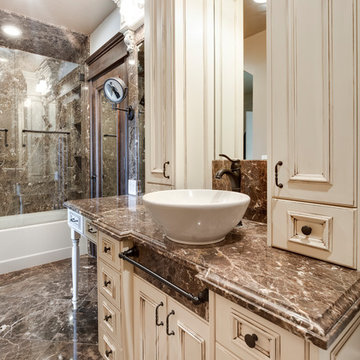
Meaghan Larsen Photography - Lisa Shearer Designer
Exemple d'une petite salle de bain principale chic en bois vieilli avec un placard avec porte à panneau encastré, une baignoire posée, un combiné douche/baignoire, un bidet, un carrelage marron, du carrelage en marbre, un mur beige, un sol en marbre, une vasque, un plan de toilette en marbre, un sol marron et un plan de toilette marron.
Exemple d'une petite salle de bain principale chic en bois vieilli avec un placard avec porte à panneau encastré, une baignoire posée, un combiné douche/baignoire, un bidet, un carrelage marron, du carrelage en marbre, un mur beige, un sol en marbre, une vasque, un plan de toilette en marbre, un sol marron et un plan de toilette marron.
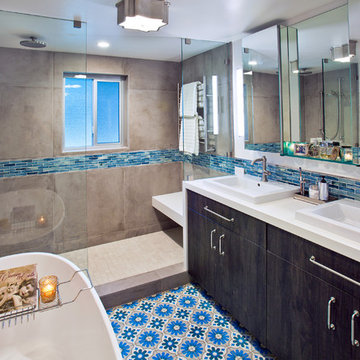
New bathroom configuration includes new open shower with dressing area including bench and towel warmer; free-standing tub and a double vanity.
Réalisation d'une petite salle de bain principale minimaliste en bois vieilli avec un placard à porte plane, une baignoire indépendante, un espace douche bain, WC à poser, un carrelage beige, des carreaux de porcelaine, un mur beige, carreaux de ciment au sol, un lavabo posé, un plan de toilette en quartz modifié, un sol bleu, aucune cabine et un plan de toilette blanc.
Réalisation d'une petite salle de bain principale minimaliste en bois vieilli avec un placard à porte plane, une baignoire indépendante, un espace douche bain, WC à poser, un carrelage beige, des carreaux de porcelaine, un mur beige, carreaux de ciment au sol, un lavabo posé, un plan de toilette en quartz modifié, un sol bleu, aucune cabine et un plan de toilette blanc.
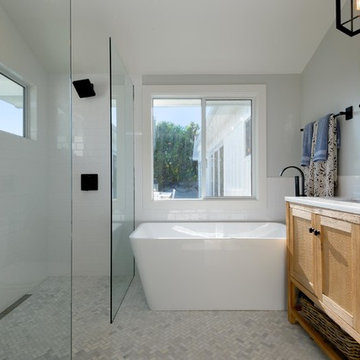
KatRoosHill Design, David Palermo Photography
Réalisation d'une petite salle de bain principale marine en bois vieilli avec un placard en trompe-l'oeil, une baignoire indépendante, une douche à l'italienne, WC séparés, un carrelage blanc, des carreaux de céramique, un mur bleu, un sol en marbre, un plan vasque, un plan de toilette en marbre, un sol blanc, aucune cabine et un plan de toilette blanc.
Réalisation d'une petite salle de bain principale marine en bois vieilli avec un placard en trompe-l'oeil, une baignoire indépendante, une douche à l'italienne, WC séparés, un carrelage blanc, des carreaux de céramique, un mur bleu, un sol en marbre, un plan vasque, un plan de toilette en marbre, un sol blanc, aucune cabine et un plan de toilette blanc.
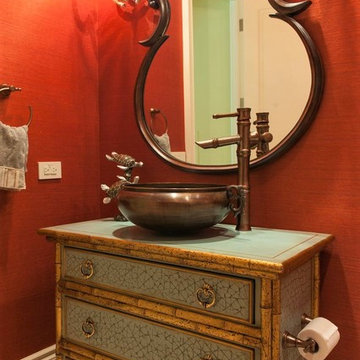
Exemple d'un petit WC et toilettes asiatique en bois vieilli avec un mur rouge, une vasque, un plan de toilette en bois et un sol beige.

The spa like bathroom is a calming retreat after a day at the lake.
Idées déco pour une petite salle d'eau classique en bois vieilli avec un carrelage métro, une cabine de douche à porte battante, un placard à porte shaker, WC à poser, un mur blanc, parquet clair, un lavabo encastré, un sol marron, un carrelage beige, un plan de toilette blanc, un plan de toilette en quartz modifié, une niche et meuble simple vasque.
Idées déco pour une petite salle d'eau classique en bois vieilli avec un carrelage métro, une cabine de douche à porte battante, un placard à porte shaker, WC à poser, un mur blanc, parquet clair, un lavabo encastré, un sol marron, un carrelage beige, un plan de toilette blanc, un plan de toilette en quartz modifié, une niche et meuble simple vasque.

A crisp white bathroom with graphic cement tile, enameled light fixtures, and a sink and shower suite by Moen was perfectly packaged with rolled, white towels in natural baskets. The custom-built driftwood vanity a la console-style makes this space special with a touch of elegance.
We also carved out an awesome amount of unused space for this walk-in shower - you can stretch out after a day on the beach!
Photo by: Alec Hemer
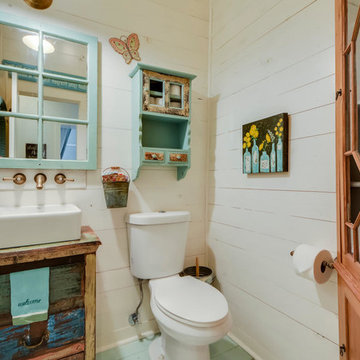
Travis Wayne Baker
Aménagement d'un petit WC et toilettes campagne en bois vieilli avec une vasque, un placard en trompe-l'oeil, un plan de toilette en bois, WC séparés, un mur blanc, parquet peint et un plan de toilette marron.
Aménagement d'un petit WC et toilettes campagne en bois vieilli avec une vasque, un placard en trompe-l'oeil, un plan de toilette en bois, WC séparés, un mur blanc, parquet peint et un plan de toilette marron.
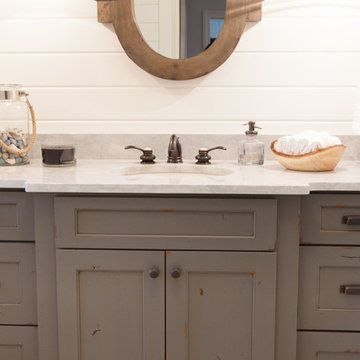
This 1930's Barrington Hills farmhouse was in need of some TLC when it was purchased by this southern family of five who planned to make it their new home. The renovation taken on by Advance Design Studio's designer Scott Christensen and master carpenter Justin Davis included a custom porch, custom built in cabinetry in the living room and children's bedrooms, 2 children's on-suite baths, a guest powder room, a fabulous new master bath with custom closet and makeup area, a new upstairs laundry room, a workout basement, a mud room, new flooring and custom wainscot stairs with planked walls and ceilings throughout the home.
The home's original mechanicals were in dire need of updating, so HVAC, plumbing and electrical were all replaced with newer materials and equipment. A dramatic change to the exterior took place with the addition of a quaint standing seam metal roofed farmhouse porch perfect for sipping lemonade on a lazy hot summer day.
In addition to the changes to the home, a guest house on the property underwent a major transformation as well. Newly outfitted with updated gas and electric, a new stacking washer/dryer space was created along with an updated bath complete with a glass enclosed shower, something the bath did not previously have. A beautiful kitchenette with ample cabinetry space, refrigeration and a sink was transformed as well to provide all the comforts of home for guests visiting at the classic cottage retreat.
The biggest design challenge was to keep in line with the charm the old home possessed, all the while giving the family all the convenience and efficiency of modern functioning amenities. One of the most interesting uses of material was the porcelain "wood-looking" tile used in all the baths and most of the home's common areas. All the efficiency of porcelain tile, with the nostalgic look and feel of worn and weathered hardwood floors. The home’s casual entry has an 8" rustic antique barn wood look porcelain tile in a rich brown to create a warm and welcoming first impression.
Painted distressed cabinetry in muted shades of gray/green was used in the powder room to bring out the rustic feel of the space which was accentuated with wood planked walls and ceilings. Fresh white painted shaker cabinetry was used throughout the rest of the rooms, accentuated by bright chrome fixtures and muted pastel tones to create a calm and relaxing feeling throughout the home.
Custom cabinetry was designed and built by Advance Design specifically for a large 70” TV in the living room, for each of the children’s bedroom’s built in storage, custom closets, and book shelves, and for a mudroom fit with custom niches for each family member by name.
The ample master bath was fitted with double vanity areas in white. A generous shower with a bench features classic white subway tiles and light blue/green glass accents, as well as a large free standing soaking tub nestled under a window with double sconces to dim while relaxing in a luxurious bath. A custom classic white bookcase for plush towels greets you as you enter the sanctuary bath.
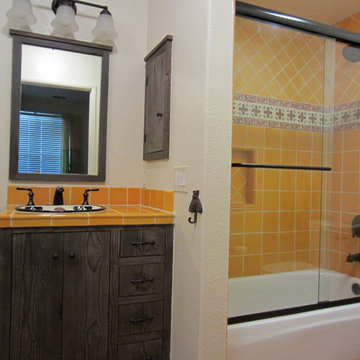
Alex Szlener
Réalisation d'une petite salle de bain principale chalet en bois vieilli avec un lavabo posé, un placard à porte plane, un plan de toilette en carrelage, une baignoire en alcôve, un combiné douche/baignoire, WC séparés, un carrelage jaune, des carreaux de céramique et un mur beige.
Réalisation d'une petite salle de bain principale chalet en bois vieilli avec un lavabo posé, un placard à porte plane, un plan de toilette en carrelage, une baignoire en alcôve, un combiné douche/baignoire, WC séparés, un carrelage jaune, des carreaux de céramique et un mur beige.
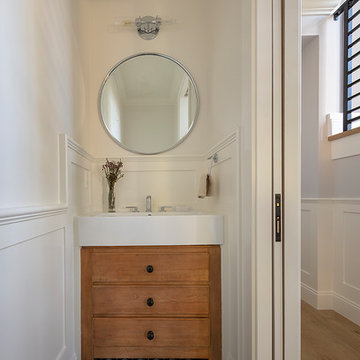
Architecture & Interior Design By Arch Studio, Inc.
Photography by Eric Rorer
Idée de décoration pour un petit WC et toilettes champêtre en bois vieilli avec un placard en trompe-l'oeil, WC séparés, un mur blanc, carreaux de ciment au sol, une grande vasque, un sol noir et un plan de toilette blanc.
Idée de décoration pour un petit WC et toilettes champêtre en bois vieilli avec un placard en trompe-l'oeil, WC séparés, un mur blanc, carreaux de ciment au sol, une grande vasque, un sol noir et un plan de toilette blanc.
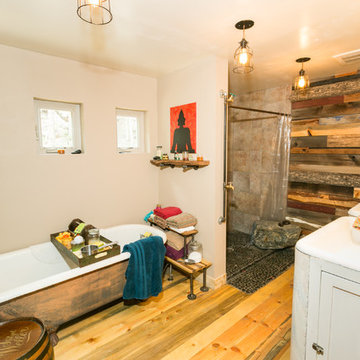
Photo Credits: Pixil Studios
Réalisation d'une petite douche en alcôve principale chalet en bois vieilli avec un placard à porte shaker, une baignoire indépendante, WC séparés, un mur beige, un sol en bois brun et un lavabo posé.
Réalisation d'une petite douche en alcôve principale chalet en bois vieilli avec un placard à porte shaker, une baignoire indépendante, WC séparés, un mur beige, un sol en bois brun et un lavabo posé.

Vanity, Top & Sink: Restoration Hardware Reclaimed Russian Oak Vanity Piece, Corner Backsplash/Mirror: Antique Mirror Glass Tile, Floor: 2" Hexagon in matte white, Wall color: Sherwin Williams SW7016 Mindful Gray, Pendants: Restoration Hardware, Alyssa Lee Photography
Idées déco de petites salles de bains et WC en bois vieilli
8

