Idées déco de petites salles de bains et WC exotiques
Trier par:Populaires du jour
81 - 100 sur 341 photos
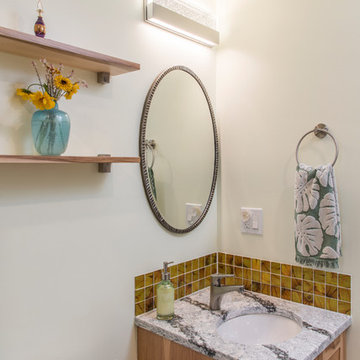
Exemple d'une petite salle de bain exotique pour enfant avec un placard à porte shaker, des portes de placard beiges, une baignoire en alcôve, un combiné douche/baignoire, WC à poser, un carrelage jaune, un carrelage en pâte de verre, un mur jaune, un sol en bois brun, un lavabo intégré, un plan de toilette en quartz, un sol marron, une cabine de douche avec un rideau et un plan de toilette gris.
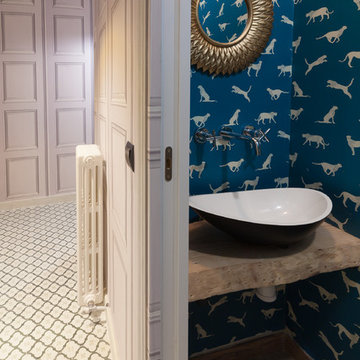
jaime pulido
Exemple d'un petit WC et toilettes exotique en bois clair avec un placard sans porte, un mur bleu et une vasque.
Exemple d'un petit WC et toilettes exotique en bois clair avec un placard sans porte, un mur bleu et une vasque.
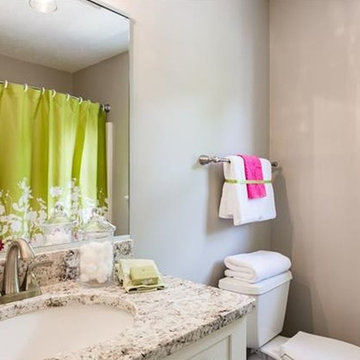
Bianco Gita granite vanity top with an under mount oval sink.
Cette photo montre une petite salle de bain exotique pour enfant avec des portes de placard blanches, un lavabo encastré et un plan de toilette en granite.
Cette photo montre une petite salle de bain exotique pour enfant avec des portes de placard blanches, un lavabo encastré et un plan de toilette en granite.
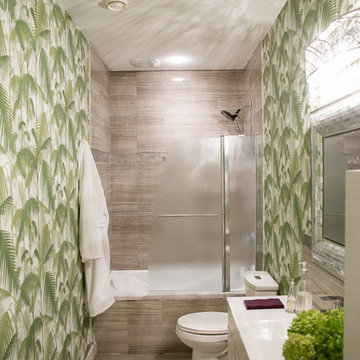
Cole & Son Palm Jungle Wallpaper Installed in a Bathroom by Drop Wallcoverings. Photo Credit: Lindsay Nichols Photography
Idée de décoration pour une petite salle d'eau ethnique en bois clair avec un placard à porte plane, une baignoire en alcôve, WC séparés, un carrelage gris, des carreaux de porcelaine, un mur vert, un lavabo intégré et un plan de toilette en quartz modifié.
Idée de décoration pour une petite salle d'eau ethnique en bois clair avec un placard à porte plane, une baignoire en alcôve, WC séparés, un carrelage gris, des carreaux de porcelaine, un mur vert, un lavabo intégré et un plan de toilette en quartz modifié.
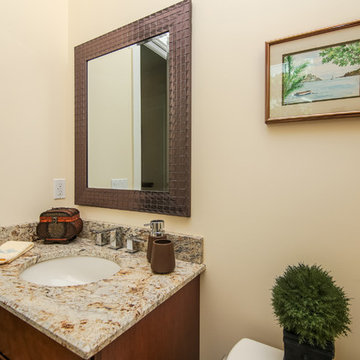
Kaunis Hetki Photography
Idée de décoration pour un petit WC et toilettes ethnique en bois foncé avec un placard à porte plane, WC à poser, un mur beige, un lavabo encastré et un plan de toilette en granite.
Idée de décoration pour un petit WC et toilettes ethnique en bois foncé avec un placard à porte plane, WC à poser, un mur beige, un lavabo encastré et un plan de toilette en granite.
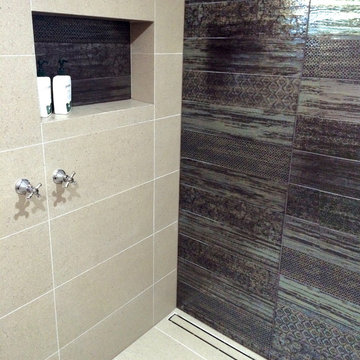
Gorgeous bathroom renovation in Bentley, WA. Client brief asked for a Bali-style bathroom where she can relax and feel like she's still on holiday far away from the stresses of the day-to-day!
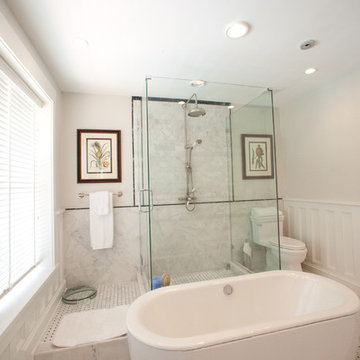
Master bathroom with free standing tub and large glass enclosure. Raised platform for shower and toilet. Wainscot panel.
1916 Grove House renovation and addition. 2 story Main House with attached kitchen and converted garage with nanny flat and mud room. connection to Guest Cottage.
Limestone column walkway with Cedar trellis.
Robert Klemm
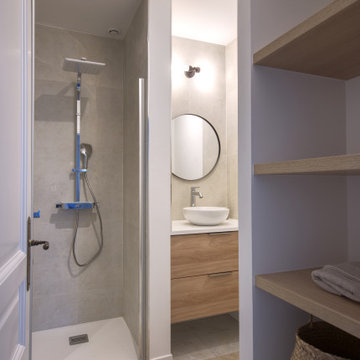
Cette salle de bain fait partie de l'une des chambres. Nous avons gardé l'agencement mais nous avons récupéré une partie du placard de la chambre pour en faire des niches coté salle de douche car cette ci manquait de rangements.
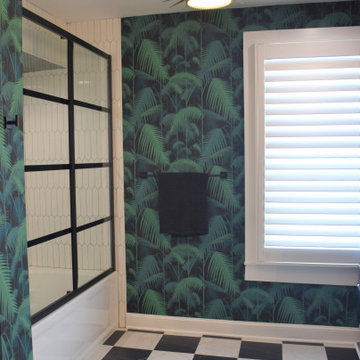
Circa light fixture and plantation shutter. Nothing finishes off a room better than lighting and window treatments.
Exemple d'une petite douche en alcôve principale exotique en bois brun avec un placard à porte plane, une baignoire en alcôve, WC séparés, un carrelage blanc, des carreaux de porcelaine, un mur vert, un sol en carrelage de porcelaine, un lavabo encastré, un plan de toilette en quartz modifié, un sol noir, une cabine de douche à porte coulissante, un plan de toilette blanc, buanderie, meuble double vasque, meuble-lavabo encastré et du papier peint.
Exemple d'une petite douche en alcôve principale exotique en bois brun avec un placard à porte plane, une baignoire en alcôve, WC séparés, un carrelage blanc, des carreaux de porcelaine, un mur vert, un sol en carrelage de porcelaine, un lavabo encastré, un plan de toilette en quartz modifié, un sol noir, une cabine de douche à porte coulissante, un plan de toilette blanc, buanderie, meuble double vasque, meuble-lavabo encastré et du papier peint.
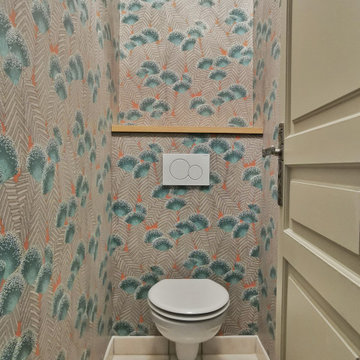
Un joli papier peint choisi par la cliente a été posé dans les toilettes du haut afin d'apporter de l'exotisme à cette pièce.
Exemple d'un petit WC suspendu exotique avec un sol en marbre, un sol beige et du papier peint.
Exemple d'un petit WC suspendu exotique avec un sol en marbre, un sol beige et du papier peint.
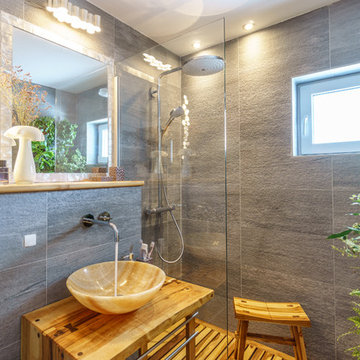
An elegant Sycamore wood washbasin becomes the pedestal of a honey colored Onyx Stone sink. This commissioned piece fits snugly next to the glass wall of the shower.
We aimed to group items such as the smooth white stone, the textured ceramic tiles in shades of gray and the green plants with plenty of leaves, expressing the best traits of nature in one single place, a true haven of tranquility for our clinet.
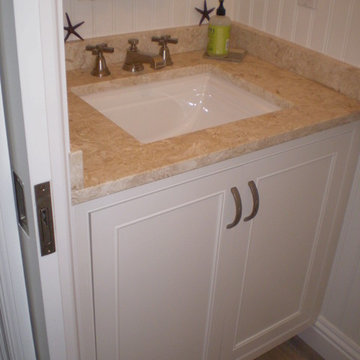
White beaded inset door cabinetry. Limestone counter. Designed by Jim & Erin Cummings of Shore & Country Kitchens.
Cette photo montre une petite salle d'eau exotique avec un lavabo encastré, un placard à porte affleurante, des portes de placard blanches, un plan de toilette en calcaire, un mur blanc et parquet clair.
Cette photo montre une petite salle d'eau exotique avec un lavabo encastré, un placard à porte affleurante, des portes de placard blanches, un plan de toilette en calcaire, un mur blanc et parquet clair.
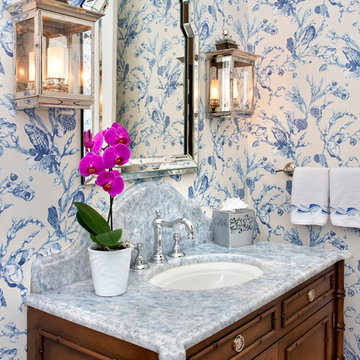
Cette photo montre un petit WC et toilettes exotique en bois brun avec un placard en trompe-l'oeil, un mur multicolore, un lavabo encastré, un plan de toilette en marbre et un plan de toilette gris.
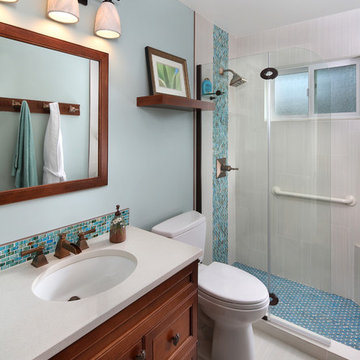
Bernard Andre
Réalisation d'une petite douche en alcôve ethnique en bois brun avec un lavabo encastré, un placard avec porte à panneau encastré, un plan de toilette en quartz modifié, un mur bleu et un sol en carrelage de porcelaine.
Réalisation d'une petite douche en alcôve ethnique en bois brun avec un lavabo encastré, un placard avec porte à panneau encastré, un plan de toilette en quartz modifié, un mur bleu et un sol en carrelage de porcelaine.
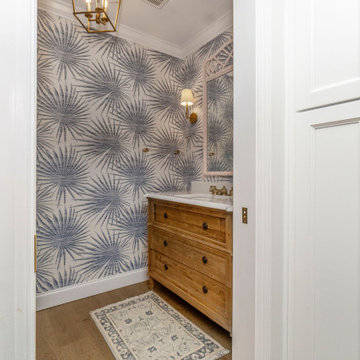
Cette image montre une petite salle de bain ethnique en bois brun avec un placard avec porte à panneau encastré, WC à poser, un lavabo posé, un plan de toilette en quartz modifié, un plan de toilette blanc, meuble simple vasque, meuble-lavabo sur pied et du papier peint.
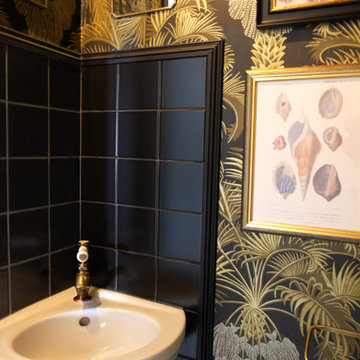
Réalisation d'un petit WC et toilettes ethnique avec WC à poser, un mur noir, un sol en carrelage de céramique et un sol noir.

This 1990s brick home had decent square footage and a massive front yard, but no way to enjoy it. Each room needed an update, so the entire house was renovated and remodeled, and an addition was put on over the existing garage to create a symmetrical front. The old brown brick was painted a distressed white.
The 500sf 2nd floor addition includes 2 new bedrooms for their teen children, and the 12'x30' front porch lanai with standing seam metal roof is a nod to the homeowners' love for the Islands. Each room is beautifully appointed with large windows, wood floors, white walls, white bead board ceilings, glass doors and knobs, and interior wood details reminiscent of Hawaiian plantation architecture.
The kitchen was remodeled to increase width and flow, and a new laundry / mudroom was added in the back of the existing garage. The master bath was completely remodeled. Every room is filled with books, and shelves, many made by the homeowner.
Project photography by Kmiecik Imagery.
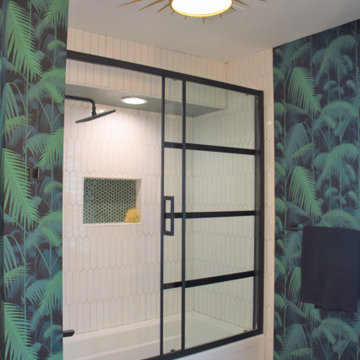
Circa Light Fixture
Inspiration pour une petite douche en alcôve principale ethnique en bois brun avec un placard à porte plane, une baignoire en alcôve, WC séparés, un carrelage blanc, des carreaux de porcelaine, un mur vert, un sol en carrelage de porcelaine, un lavabo encastré, un plan de toilette en quartz modifié, un sol noir, une cabine de douche à porte coulissante, un plan de toilette blanc, buanderie, meuble double vasque, meuble-lavabo encastré et du papier peint.
Inspiration pour une petite douche en alcôve principale ethnique en bois brun avec un placard à porte plane, une baignoire en alcôve, WC séparés, un carrelage blanc, des carreaux de porcelaine, un mur vert, un sol en carrelage de porcelaine, un lavabo encastré, un plan de toilette en quartz modifié, un sol noir, une cabine de douche à porte coulissante, un plan de toilette blanc, buanderie, meuble double vasque, meuble-lavabo encastré et du papier peint.
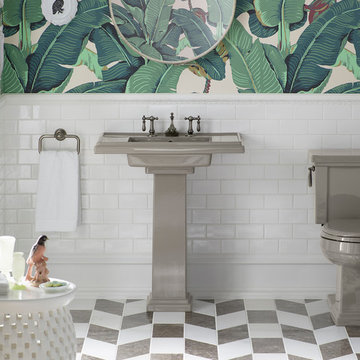
Idées déco pour une petite salle d'eau exotique avec un carrelage blanc, WC séparés, un mur multicolore et un lavabo de ferme.
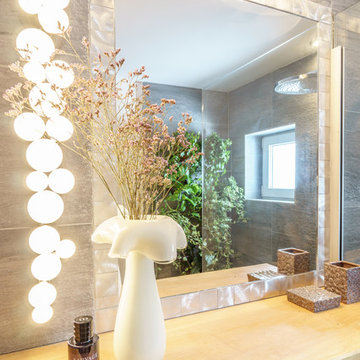
A warm feeling, a connexion with nature and a sense of tranquility and relaxation, these were the guidelines, which our client gave us at the beginning of the interior design project in order to remodel the bathroom to better suit his needs.
We choose to decorate the walls with gray textured ceramics, construct a green wall, to free more space by replacing the bathtub with the shower cabin and to complete the final look by adding warm accents made of wood.
Idées déco de petites salles de bains et WC exotiques
5