Idées déco de petites salles de bains et WC
Trier par :
Budget
Trier par:Populaires du jour
1 - 20 sur 2 616 photos

Photography by Rebecca Lehde
Inspiration pour un petit WC et toilettes design en bois foncé avec un placard à porte plane, un carrelage gris, mosaïque, un mur blanc, un lavabo intégré et un plan de toilette en béton.
Inspiration pour un petit WC et toilettes design en bois foncé avec un placard à porte plane, un carrelage gris, mosaïque, un mur blanc, un lavabo intégré et un plan de toilette en béton.

Please visit my website directly by copying and pasting this link directly into your browser: http://www.berensinteriors.com/ to learn more about this project and how we may work together!
This alluring powder bathroom is like a tiny gem with the handpainted wallpaper. Robert Naik Photography.
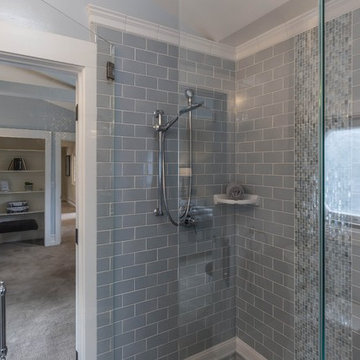
Cette photo montre une petite salle d'eau chic avec un placard avec porte à panneau encastré, des portes de placard blanches, une douche d'angle, un carrelage bleu, mosaïque, un mur bleu, un sol en marbre, un lavabo encastré, un plan de toilette en marbre, une cabine de douche à porte battante et un plan de toilette multicolore.
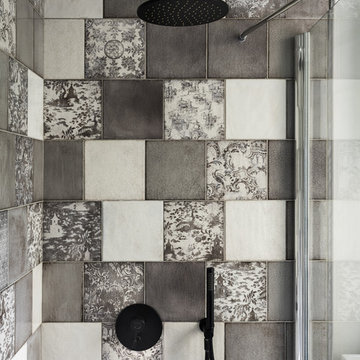
Плитка Iris Ceramica, смеситель и душевая лейка FIMA Carlo Frattini
Aménagement d'une petite salle d'eau rétro avec un carrelage gris, des carreaux de céramique et une douche d'angle.
Aménagement d'une petite salle d'eau rétro avec un carrelage gris, des carreaux de céramique et une douche d'angle.

Cette photo montre une petite douche en alcôve principale bord de mer avec des portes de placard beiges, WC séparés, un carrelage beige, des carreaux de porcelaine, un mur blanc, un sol en carrelage de porcelaine, un lavabo encastré, un plan de toilette en marbre, un sol beige et une cabine de douche à porte battante.
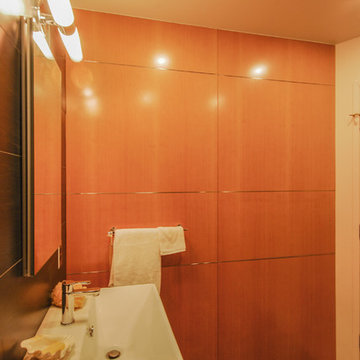
This was a renovation of an existing full bath with the goal of converting it into a Powder Room that reflects the similar design features that were developed for the adjacent Kitchen.
Photo by Architect
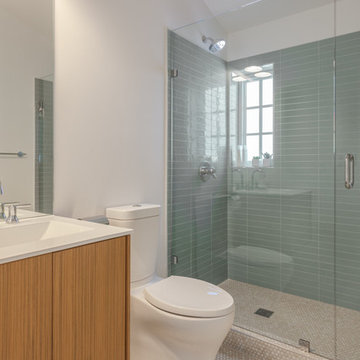
The classic beige penny round tile floor paired with stacked Porcelanosa tiles in the shower creates a sophisticated, yet modern bathroom.
Cette photo montre une petite salle de bain moderne en bois clair avec un placard à porte plane, WC à poser, un carrelage vert, des carreaux de porcelaine, un mur blanc, un sol en carrelage de céramique, un lavabo intégré, un plan de toilette en quartz modifié et un sol beige.
Cette photo montre une petite salle de bain moderne en bois clair avec un placard à porte plane, WC à poser, un carrelage vert, des carreaux de porcelaine, un mur blanc, un sol en carrelage de céramique, un lavabo intégré, un plan de toilette en quartz modifié et un sol beige.
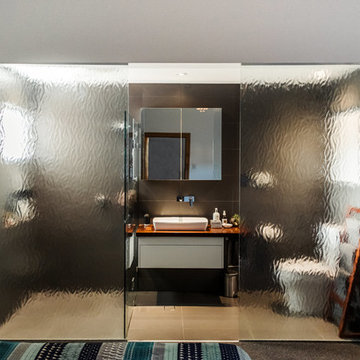
With the boundary less than 1.5 metres from the side of the house, some clever design ideas were necessary to ensure this ensuite did not have a 'pokey' feel. By replacing the double brick wall with a 10mm piece of toughened, opaque glass, we were able to create a deceptively large space. Due to the glass wall, the ensuite also 'borrows' space from the master bedroom, making it appear larger still.
With a 1.2 metre square shower alcove, a ceiling mounted shower rose, floor to ceiling tiles and a floating vanity, the luxurious feel of this ensuite is guaranteed.
Glass by Regency Glass
Photo by Israel Baldago
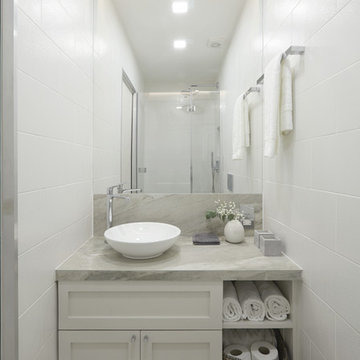
This apartment is designed by Black and Milk Interior Design. They specialise in Modern Interiors for Modern London Homes. https://blackandmilk.co.uk
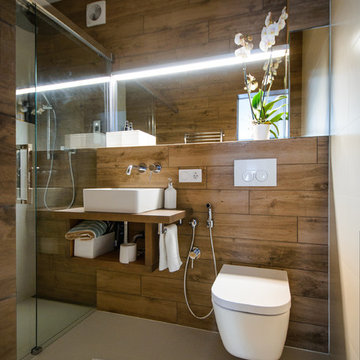
Photo by: Фотобюро Аси Розоновой © 2016 Houzz
Съемка для статьи: http://www.houzz.ru/ideabooks/76781340
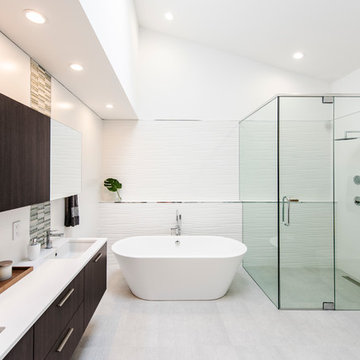
Bruce Bain
Idée de décoration pour une petite salle de bain principale minimaliste en bois brun avec un placard à porte plane, une baignoire indépendante, une douche d'angle, WC à poser, un carrelage blanc, des carreaux de porcelaine, un sol en carrelage de porcelaine et un lavabo encastré.
Idée de décoration pour une petite salle de bain principale minimaliste en bois brun avec un placard à porte plane, une baignoire indépendante, une douche d'angle, WC à poser, un carrelage blanc, des carreaux de porcelaine, un sol en carrelage de porcelaine et un lavabo encastré.
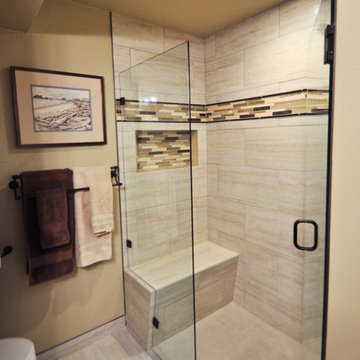
Cette photo montre une petite salle de bain principale chic en bois foncé avec un placard à porte shaker, une douche à l'italienne, WC séparés, un carrelage beige, des carreaux de porcelaine, un mur beige, un sol en carrelage de porcelaine, un plan de toilette en granite et un lavabo encastré.
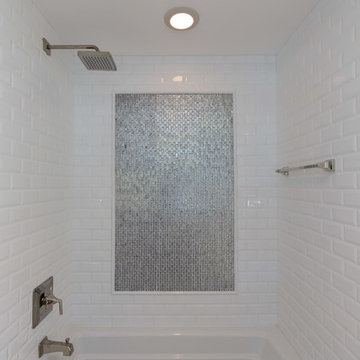
For more information on this property contact Carol.sollak@evusa.com
Photo Credit-Carlos Molejon Photography
Remodel-Worthland Construction LLC
Idée de décoration pour une petite salle de bain tradition avec un combiné douche/baignoire, un carrelage blanc, mosaïque, parquet clair, des portes de placard blanches, un plan de toilette en marbre, une baignoire en alcôve et un mur blanc.
Idée de décoration pour une petite salle de bain tradition avec un combiné douche/baignoire, un carrelage blanc, mosaïque, parquet clair, des portes de placard blanches, un plan de toilette en marbre, une baignoire en alcôve et un mur blanc.

An important part of this bathroom design was to have a stylish and compact vanity. With cut back the size and mounted in the wall to conserve space.

Bath remodel with custom stone pedestal sink with Waterworks fixture. Reclaimed wood paneled wall with reclaimed antique Italian street lamp as pendant. Photography by Manolo Langis
Located steps away from the beach, the client engaged us to transform a blank industrial loft space to a warm inviting space that pays respect to its industrial heritage. We use anchored large open space with a sixteen foot conversation island that was constructed out of reclaimed logs and plumbing pipes. The island itself is divided up into areas for eating, drinking, and reading. Bringing this theme into the bedroom, the bed was constructed out of 12x12 reclaimed logs anchored by two bent steel plates for side tables.

This bath remodel optimizes the limited space. Space saving techniques such as niches in the shower area and optimizing storage cabinets were key in making this small space feel spacious and uncluttered.
Photography: Doug Hill
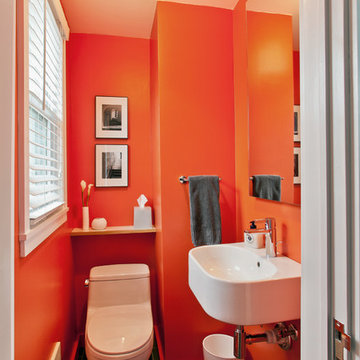
All images by Bob Wallace Photo Group
Aménagement d'un petit WC et toilettes moderne avec un lavabo suspendu, WC à poser, un carrelage noir, un mur orange et un sol en carrelage de céramique.
Aménagement d'un petit WC et toilettes moderne avec un lavabo suspendu, WC à poser, un carrelage noir, un mur orange et un sol en carrelage de céramique.
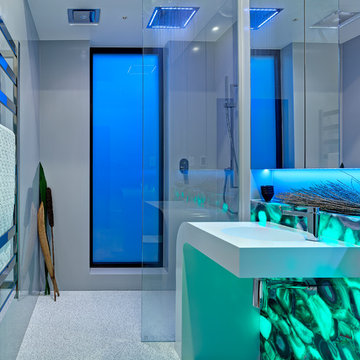
Designed and built by the Brilliant SA team. Copyright Brilliant SA
Cette image montre une petite salle d'eau minimaliste avec une douche ouverte, WC suspendus, un carrelage gris, un mur gris et un lavabo intégré.
Cette image montre une petite salle d'eau minimaliste avec une douche ouverte, WC suspendus, un carrelage gris, un mur gris et un lavabo intégré.
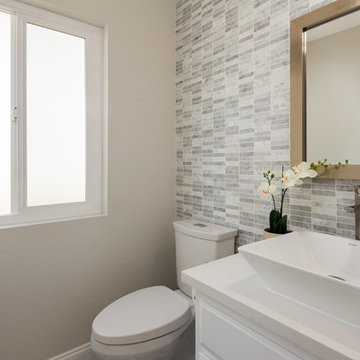
Idée de décoration pour une petite salle de bain tradition avec des portes de placard blanches, un carrelage gris, un mur blanc, une vasque et un plan de toilette en quartz modifié.

Photo: Mars Photo and Design © 2017 Houzz. This basement remodel completed by Meadowlark Design + Build included a new bathroom with Marmoleum flooring and a vanity and mirror from Houzz.
Idées déco de petites salles de bains et WC
1

