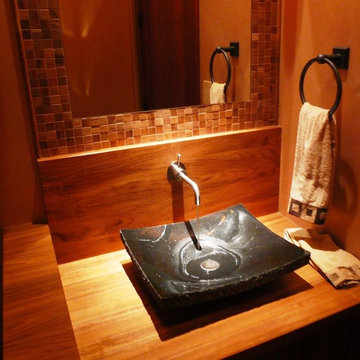Idées déco de petites salles de bains et WC rouges
Trier par :
Budget
Trier par:Populaires du jour
1 - 20 sur 673 photos
1 sur 3

Stephane Vasco
Cette image montre un petit WC suspendu nordique avec un placard à porte plane, des portes de placard rouges, un mur rouge, un sol en terrazzo, un sol blanc et un plan de toilette blanc.
Cette image montre un petit WC suspendu nordique avec un placard à porte plane, des portes de placard rouges, un mur rouge, un sol en terrazzo, un sol blanc et un plan de toilette blanc.
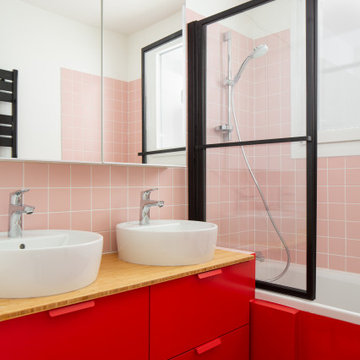
Idées déco pour une petite salle d'eau contemporaine avec un placard à porte plane, des portes de placard rouges, une baignoire en alcôve, un combiné douche/baignoire, un carrelage rose, un mur blanc, une vasque, un plan de toilette en bois, un sol rouge et un plan de toilette beige.

Wow! Pop of modern art in this traditional home! Coral color lacquered sink vanity compliments the home's original Sherle Wagner gilded greek key sink. What a treasure to be able to reuse this treasure of a sink! Lucite and gold play a supporting role to this amazing wallpaper! Powder Room favorite! Photographer Misha Hettie. Wallpaper is 'Arty' from Pierre Frey. Find details and sources for this bath in this feature story linked here: https://www.houzz.com/ideabooks/90312718/list/colorful-confetti-wallpaper-makes-for-a-cheerful-powder-room

Exemple d'une petite salle de bain chic avec des portes de placard marrons, une baignoire posée, WC à poser, un carrelage blanc, des carreaux de porcelaine, un mur blanc, un sol en carrelage de porcelaine, un plan vasque, un plan de toilette en quartz modifié, un combiné douche/baignoire, un sol gris, aucune cabine et un placard avec porte à panneau surélevé.

Réalisation d'un petit WC et toilettes bohème avec un placard à porte shaker, des portes de placard blanches, WC à poser, un carrelage bleu, un mur rose, un sol en bois brun, un lavabo encastré, un plan de toilette en quartz modifié, un sol marron, un plan de toilette blanc, meuble-lavabo sur pied, du papier peint et des carreaux en terre cuite.

Inspiration pour un petit WC et toilettes traditionnel avec un placard à porte shaker, des portes de placard oranges, un mur bleu, un lavabo encastré, un plan de toilette en quartz, un plan de toilette gris, meuble-lavabo sur pied et du papier peint.
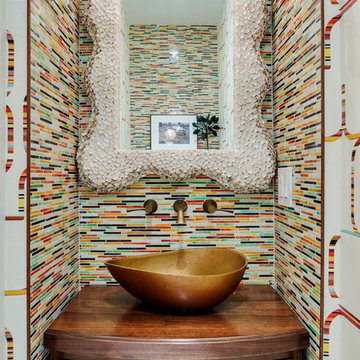
Greg Premru Photography
Idées déco pour une petite salle de bain contemporaine en bois brun avec une vasque, un plan de toilette en bois, un carrelage multicolore, des carreaux en allumettes, un mur multicolore et un placard avec porte à panneau encastré.
Idées déco pour une petite salle de bain contemporaine en bois brun avec une vasque, un plan de toilette en bois, un carrelage multicolore, des carreaux en allumettes, un mur multicolore et un placard avec porte à panneau encastré.

Cette image montre une petite salle de bain principale vintage avec des portes de placard marrons, un carrelage multicolore, mosaïque, un mur noir, un sol en ardoise, un lavabo posé, un plan de toilette en quartz modifié, un sol noir, un plan de toilette blanc, meuble simple vasque et meuble-lavabo encastré.
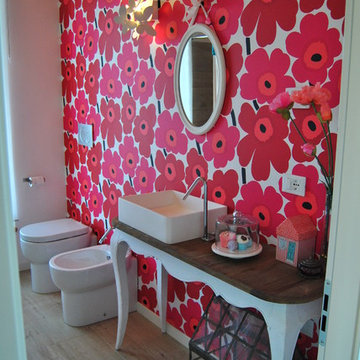
Arch. Laura Cavalli
Aménagement d'une petite salle de bain éclectique en bois vieilli avec un mur multicolore, un sol en carrelage de céramique, une vasque et un plan de toilette en bois.
Aménagement d'une petite salle de bain éclectique en bois vieilli avec un mur multicolore, un sol en carrelage de céramique, une vasque et un plan de toilette en bois.
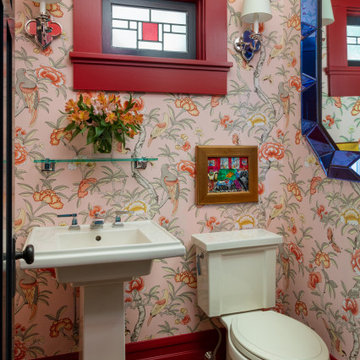
This small main floor powder room was treated in a large floral print with a contrasting red trim color. The large, blue Venetian glass mirror adds a kick and ties the room to the nearby living room area.
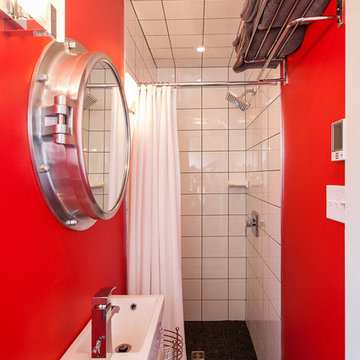
Photo: Becki Peckham © 2013 Houzz
Idées déco pour une petite douche en alcôve bord de mer avec un carrelage blanc, un mur rouge et un plan vasque.
Idées déco pour une petite douche en alcôve bord de mer avec un carrelage blanc, un mur rouge et un plan vasque.

Salle de bain enfant
Inspiration pour une petite salle d'eau design avec un placard à porte affleurante, des portes de placard blanches, une baignoire indépendante, un combiné douche/baignoire, WC suspendus, un carrelage rose, des carreaux de porcelaine, un sol en carrelage de céramique, un lavabo encastré, un plan de toilette en quartz modifié, un sol gris, aucune cabine, un plan de toilette rose et un mur rose.
Inspiration pour une petite salle d'eau design avec un placard à porte affleurante, des portes de placard blanches, une baignoire indépendante, un combiné douche/baignoire, WC suspendus, un carrelage rose, des carreaux de porcelaine, un sol en carrelage de céramique, un lavabo encastré, un plan de toilette en quartz modifié, un sol gris, aucune cabine, un plan de toilette rose et un mur rose.

Double wash basins, timber bench, pullouts and face-level cabinets for ample storage, black tap ware and strip drains and heated towel rail.
Image: Nicole England

Cette photo montre un petit WC et toilettes chic avec WC séparés, un carrelage bleu, un carrelage vert, un carrelage orange, un carrelage rouge, un carrelage beige, un carrelage multicolore, mosaïque, un mur rouge, parquet foncé, une vasque et un plan de toilette en carrelage.

The original master bathroom in this 1980’s home was small, cramped and dated. It was divided into two compartments that also included a linen closet. The goal was to reconfigure the space to create a larger, single compartment space that exudes a calming, natural and contemporary style. The bathroom was remodeled into a larger, single compartment space using earth tones and soft textures to create a simple, yet sleek look. A continuous shallow shelf above the vanity provides a space for soft ambient down lighting. Large format wall tiles with a grass cloth pattern complement red grass cloth wall coverings. Both balance the horizontal grain of the white oak cabinetry. The small bath offers a spa-like setting, with a Scandinavian style white oak drying platform alongside the shower, inset into limestone with a white oak bench. The shower features a full custom glass surround with built-in niches and a cantilevered limestone bench. The spa-like styling was carried over to the bathroom door when the original 6 panel door was refaced with horizontal white oak paneling on the bathroom side, while the bedroom side was maintained as a 6 panel door to match existing doors in the hallway outside. The room features White oak trim with a clear finish.

Cette image montre une petite salle de bain design avec une vasque, WC à poser, un carrelage rouge, des carreaux de céramique, un placard à porte plane, des portes de placard blanches, un mur rouge, un sol en carrelage de céramique, un sol marron et un plan de toilette blanc.
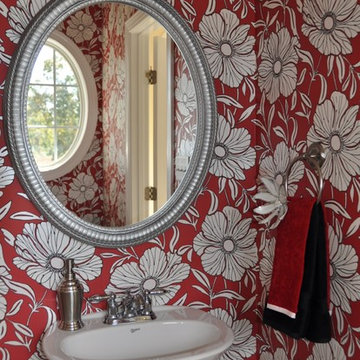
Powder Room fun! This bright splash of red wallpaper is so exciting in this powder room.
Margaret Volney
Cette image montre un petit WC et toilettes design avec un lavabo de ferme, WC séparés et un mur rouge.
Cette image montre un petit WC et toilettes design avec un lavabo de ferme, WC séparés et un mur rouge.
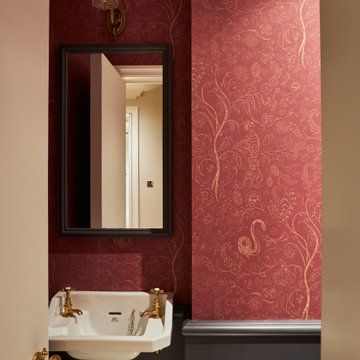
A private client commissioned Patterned Design to dress the guest bedroom and two powder rooms with the wallpaper.
The brief was to create or use existing wallpaper designs that would match the house's colour pallet and complement its Georgian style.
Gorgeous Snake pattern in classic burgundy was a perfect match for the powder room on the ground floor. Our client loved this design so much that he also purchased a snake lighting feature that belonged to us and was the initial inspiration for that motive.

Santa Barbara tile used in existing niche. Red paint thru out the space. Recycled barn wood vanity commissioned from an artist. Unique iron candle sconces and iron mirror suspended by chain from the ceiling. Hand forged towel hook.
Dean Fueroghne Photography
Idées déco de petites salles de bains et WC rouges
1


