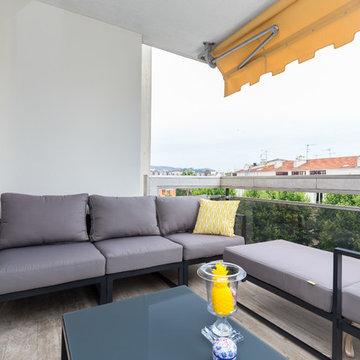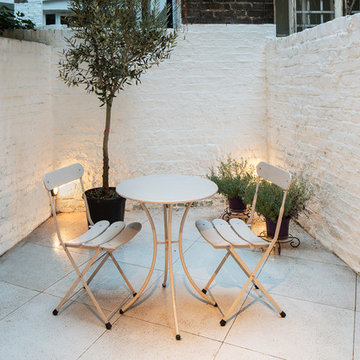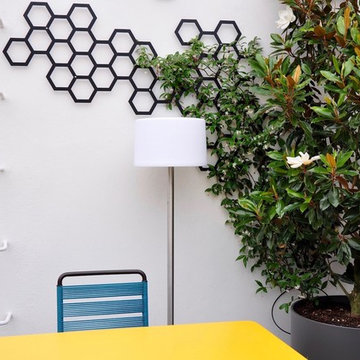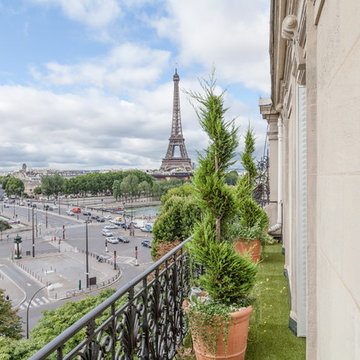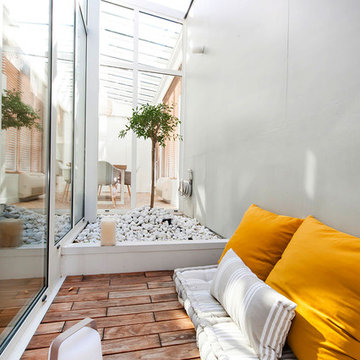Idées déco de petites terrasses blanches
Trier par :
Budget
Trier par:Populaires du jour
141 - 160 sur 601 photos
1 sur 3
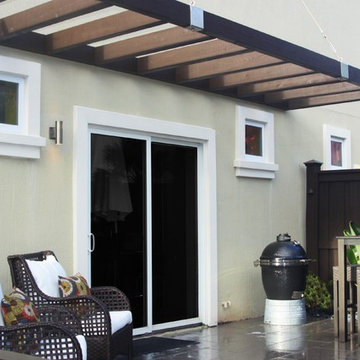
This compact Modern Retreat is big on style! A Pergola extends from the home, anchored by cables. Privacy is provided by an accent wall, which is accentuated by bright benches and a sleek water feature. Artificial turf, stone pavers, and beach pebbles combine to create a functional, comfortable space that is pleasing to the eye.
Photo by Cascade Outdoor Design
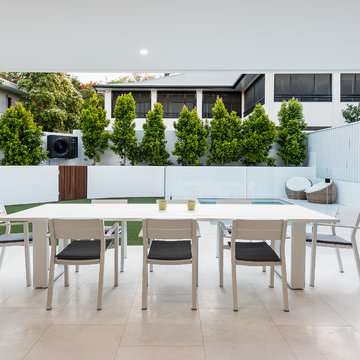
Peter Taylor
Idée de décoration pour une petite terrasse arrière minimaliste avec du carrelage et une extension de toiture.
Idée de décoration pour une petite terrasse arrière minimaliste avec du carrelage et une extension de toiture.
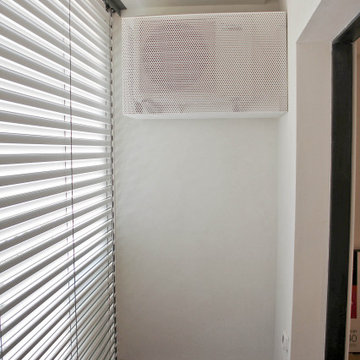
Dettaglio della mascheratura dell'evaporante in terrazza
Idées déco pour une petite terrasse moderne.
Idées déco pour une petite terrasse moderne.
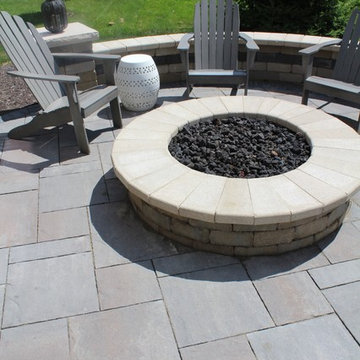
Aménagement d'une petite terrasse arrière classique avec un foyer extérieur, des pavés en brique et aucune couverture.
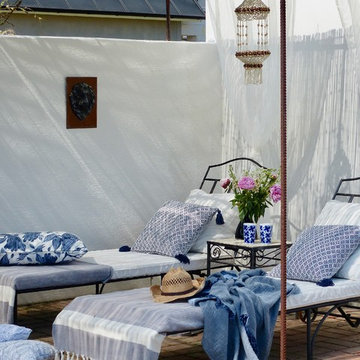
Marie Sandblom Rudsvik
Inspiration pour une petite terrasse méditerranéenne avec des pavés en brique et une pergola.
Inspiration pour une petite terrasse méditerranéenne avec des pavés en brique et une pergola.
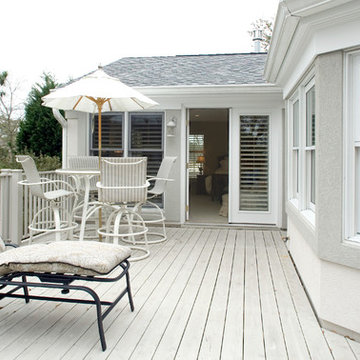
This lovely screened porch blends seemlessly with the home's stucco exterior. Inside, the vaulted beadboard ceiling gives the space a chic, farmhouse vibe. We also added a second story deck right off the master bedroom to create an outdoor retreat for the owners.
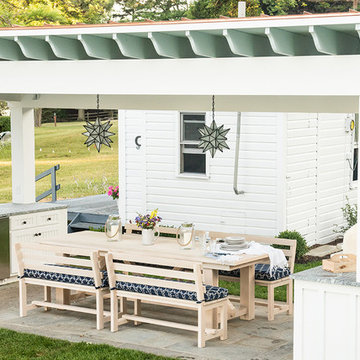
Pergola eating area with custom table by Teaselwood Design photo:Alice G Patterson
Cette image montre une petite terrasse arrière traditionnelle avec un foyer extérieur, des pavés en pierre naturelle et une pergola.
Cette image montre une petite terrasse arrière traditionnelle avec un foyer extérieur, des pavés en pierre naturelle et une pergola.
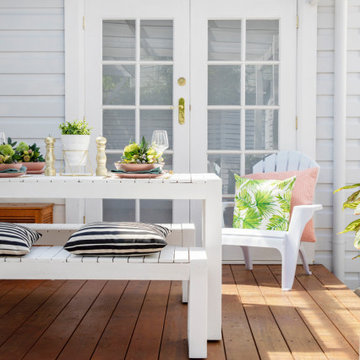
Idées déco pour une petite terrasse arrière et au rez-de-chaussée contemporaine avec une pergola.
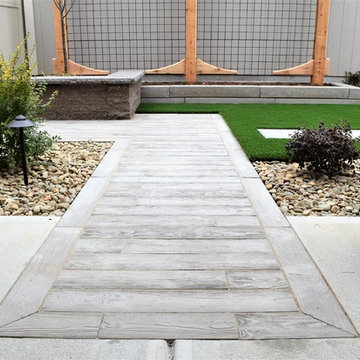
Photos by Tracie Newey
Idée de décoration pour une terrasse minimaliste avec une cour, des pavés en béton et aucune couverture.
Idée de décoration pour une terrasse minimaliste avec une cour, des pavés en béton et aucune couverture.
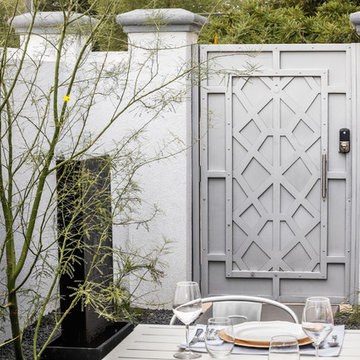
Cette photo montre une petite terrasse latérale chic avec une dalle de béton.
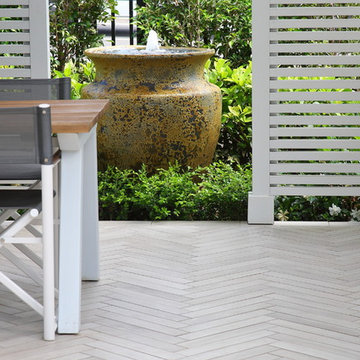
In this Hamptons styled landscape we used herringbone tiling to connect and draw people to the supersized alfresco space. The interwoven cooking, dining, lounge & occasional spaces are linked by three overflowing urn water features.
The space features an off form polished BBQ bench with sink. The bench is faced with white cladding. Batten screens provide privacy whilst also framing views. The same battens in the pergola to provide a linear shadow feature.
The greenwall to the kitchen splashback window was created by planting of Lady palm begins an interplay of linear and layered planting of green featuring Buxus, Viburnum, Ornamental Pears, Lily Pily, Magnolias, Murrayas and Helichrysum.
Photography Peter Brennan
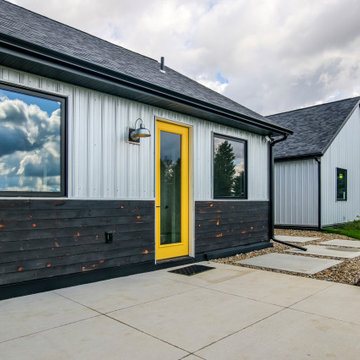
Idée de décoration pour une petite terrasse arrière nordique avec une dalle de béton.
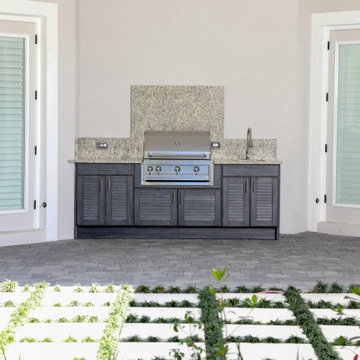
Custom outdoor kitchen featuring 100% weatherproof encapsulated polymer cabinets and premium appliances from Artisan Grills.
Idée de décoration pour une petite terrasse arrière avec une cuisine d'été, des pavés en pierre naturelle et une extension de toiture.
Idée de décoration pour une petite terrasse arrière avec une cuisine d'été, des pavés en pierre naturelle et une extension de toiture.
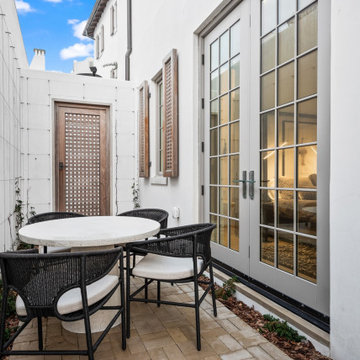
Gulf-Front Grandeur
Private Residence / Alys Beach, Florida
Architect: Khoury & Vogt Architects
Builder: Hufham Farris Construction
---
This one-of-a-kind Gulf-front residence in the New Urbanism community of Alys Beach, Florida, is truly a stunning piece of architecture matched only by its views. E. F. San Juan worked with the Alys Beach Town Planners at Khoury & Vogt Architects and the building team at Hufham Farris Construction on this challenging and fulfilling project.
We supplied character white oak interior boxed beams and stair parts. We also furnished all of the interior trim and paneling. The exterior products we created include ipe shutters, gates, fascia and soffit, handrails, and newels (balcony), ceilings, and wall paneling, as well as custom columns and arched cased openings on the balconies. In addition, we worked with our trusted partners at Loewen to provide windows and Loewen LiftSlide doors.
Challenges:
This was the homeowners’ third residence in the area for which we supplied products, and it was indeed a unique challenge. The client wanted as much of the exterior as possible to be weathered wood. This included the shutters, gates, fascia, soffit, handrails, balcony newels, massive columns, and arched openings mentioned above. The home’s Gulf-front location makes rot and weather damage genuine threats. Knowing that this home was to be built to last through the ages, we needed to select a wood species that was up for the task. It needed to not only look beautiful but also stand up to those elements over time.
Solution:
The E. F. San Juan team and the talented architects at KVA settled upon ipe (pronounced “eepay”) for this project. It is one of the only woods that will sink when placed in water (you would not want to make a boat out of ipe!). This species is also commonly known as ironwood because it is so dense, making it virtually rot-resistant, and therefore an excellent choice for the substantial pieces of millwork needed for this project.
However, ipe comes with its own challenges; its weight and density make it difficult to put through machines and glue. These factors also come into play for hinging when using ipe for a gate or door, which we did here. We used innovative joining methods to ensure that the gates and shutters had secondary and tertiary means of support with regard to the joinery. We believe the results speak for themselves!
---
Photography by Layne Lillie, courtesy of Khoury & Vogt Architects
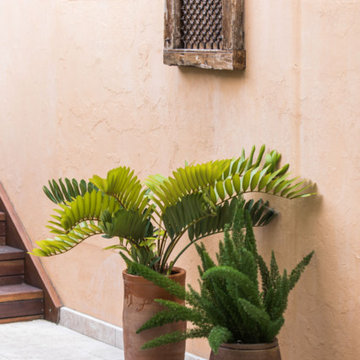
Idée de décoration pour une petite terrasse méditerranéenne avec une cour, des pavés en pierre naturelle et une pergola.
Idées déco de petites terrasses blanches
8
