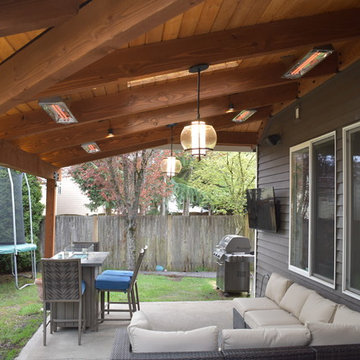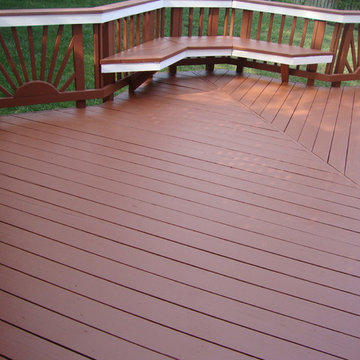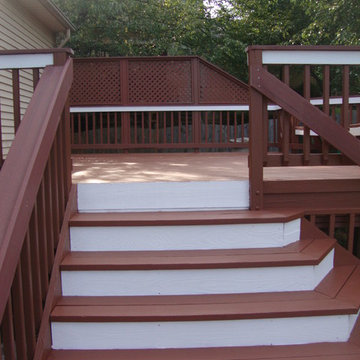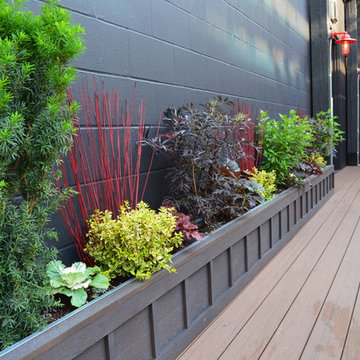Idées déco de petites terrasses craftsman
Trier par :
Budget
Trier par:Populaires du jour
101 - 120 sur 707 photos
1 sur 3
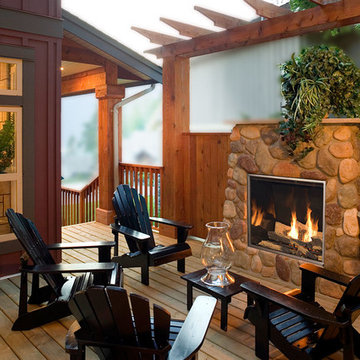
Town and Country Outdoor Gas Fireplace
Aménagement d'une petite terrasse latérale craftsman avec un foyer extérieur et aucune couverture.
Aménagement d'une petite terrasse latérale craftsman avec un foyer extérieur et aucune couverture.
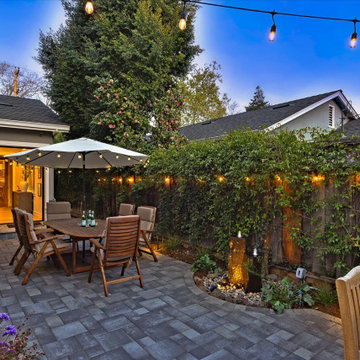
Just outside the interior dining room, this patio provides easy outdoor dining. Cafe lights beneath the market umbrella provide lighting for evening meals.
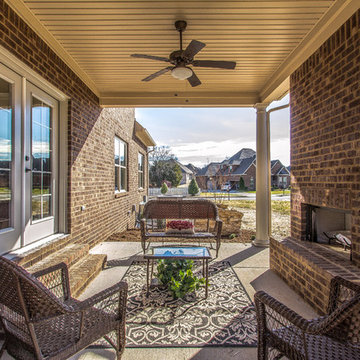
Speculative Build - Designed and Built by Jensen Quality Homes
Rear covered patio. Double door opens to expand living room outdoors for family time or entertaining
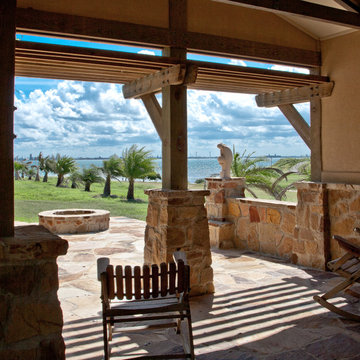
David E. Lewis, AIA
Aménagement d'une petite terrasse arrière craftsman avec des pavés en pierre naturelle et une extension de toiture.
Aménagement d'une petite terrasse arrière craftsman avec des pavés en pierre naturelle et une extension de toiture.
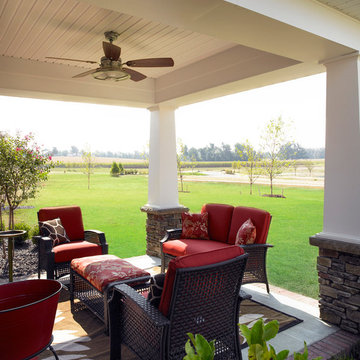
Jagoe Homes, Inc. Project: Creekside at Deer Valley, Mulberry Craftsman Model Home. Location: Owensboro, Kentucky. Elevation: Craftsman-C1, Site Number: CSDV 81.
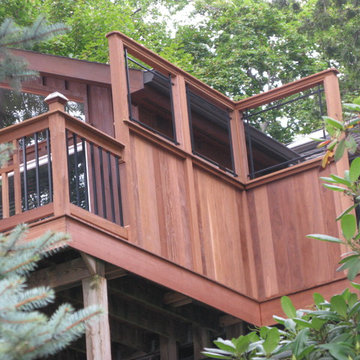
This classically inspired mission design built in Ipe with its privacy walls the picture frame the view over looking Beautiful Lake Mohawk won NADRA NJ Deck of the year 2010 was designed and built by Deck Remodelers.com 973.729.2125
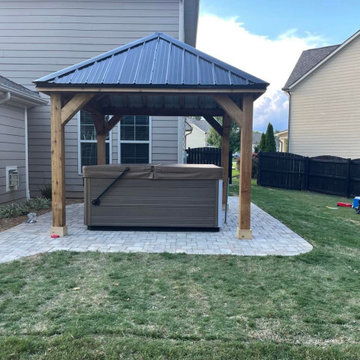
This is a beautiful Custom Craftsman Style Shade Structure we built for one our clients. We love creating these structures to fit our clients tastes and lifestyle.
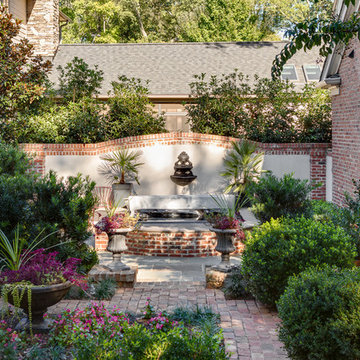
These terraces interconnect to allow free movement from courtyard space to courtyard space. This recessed hot tub area is directly adjacent to the master suite but still accessible to the larger landscaped area. This space was inspired by the courtyard gardens of Charleston, SC.
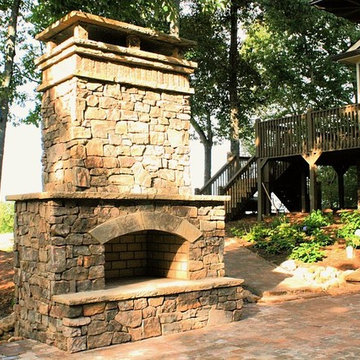
36" OUTDOOR FIREPLACE KIT (overall total height is 10 feet or customize to be taller or wider. Smaller fireplaces available starting at $2850. READY TO ASSEMBLE) Free Shipping to AL, GA, TN, SC!! Call for shipping prices outside of the Southeast. Install options available in GA.
Take the party outside with this beautiful stone fireplace kit. Do it yourself or have us install it.
Includes: Firebox, Throat, 7 Chimney sections (6" each section), 8" block risers, Natural Stone Hearth pieces, Firebrick, Fire Mortar, Type' S' High Strength Premixed Mortar, 100% Natural Real-Cut Stone Veneer with pre-cut corners, and Stone Mantle. (Footer not included)
Daco Stone
770-222-2425
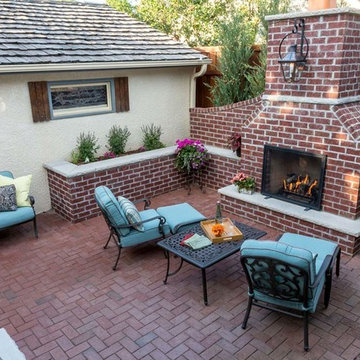
Unique, New Orleans-inspired red brick herringbone patio in St. Paul.
Idées déco pour une petite terrasse arrière craftsman avec une cheminée et des pavés en brique.
Idées déco pour une petite terrasse arrière craftsman avec une cheminée et des pavés en brique.
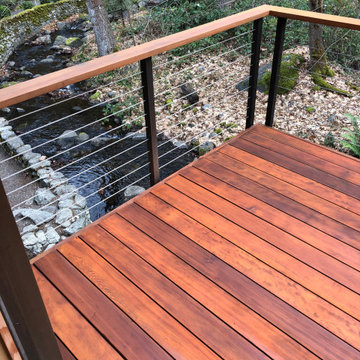
I-beams which cantilever 8 feet on the creekside, which allowed us to build a deck literally over the creek.
Aménagement d'une petite terrasse arrière craftsman avec un garde-corps en câble.
Aménagement d'une petite terrasse arrière craftsman avec un garde-corps en câble.
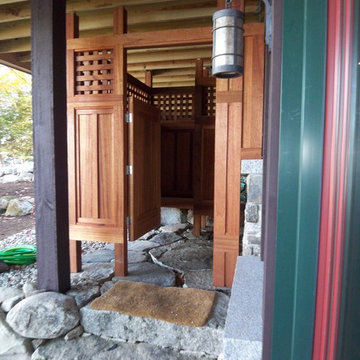
The 7,600 square-foot residence was designed for large, memorable gatherings of family and friends at the lake, as well as creating private spaces for smaller family gatherings. Keeping in dialogue with the surrounding site, a palette of natural materials and finishes was selected to provide a classic backdrop for all activities, bringing importance to the adjoining environment.
In optimizing the views of the lake and developing a strategy to maximize natural ventilation, an ideal, open-concept living scheme was implemented. The kitchen, dining room, living room and screened porch are connected, allowing for the large family gatherings to take place inside, should the weather not cooperate. Two main level master suites remain private from the rest of the program; yet provide a complete sense of incorporation. Bringing the natural finishes to the interior of the residence, provided the opportunity for unique focal points that complement the stunning stone fireplace and timber trusses.
Photographer: MTA
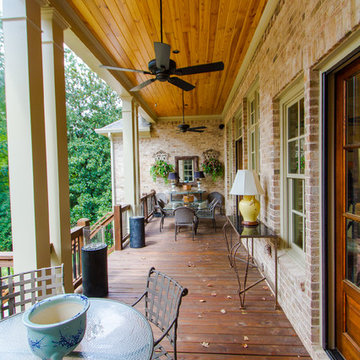
Sheehan Built, LLC.
Cette image montre une terrasse arrière craftsman avec une extension de toiture.
Cette image montre une terrasse arrière craftsman avec une extension de toiture.
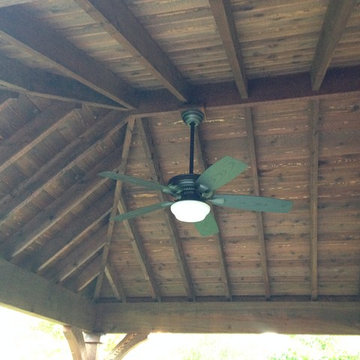
Aménagement d'une petite terrasse arrière craftsman avec une dalle de béton et une extension de toiture.
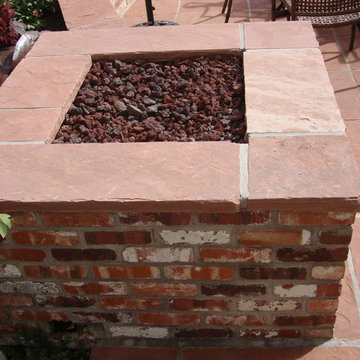
A red brick fire pit used to match the brick on the house.
Idée de décoration pour une petite terrasse arrière craftsman avec un foyer extérieur, des pavés en brique et aucune couverture.
Idée de décoration pour une petite terrasse arrière craftsman avec un foyer extérieur, des pavés en brique et aucune couverture.
Idées déco de petites terrasses craftsman
6
