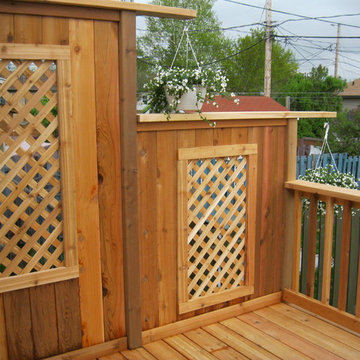Idées déco de petites terrasses de couleur bois
Trier par :
Budget
Trier par:Populaires du jour
41 - 60 sur 96 photos
1 sur 3
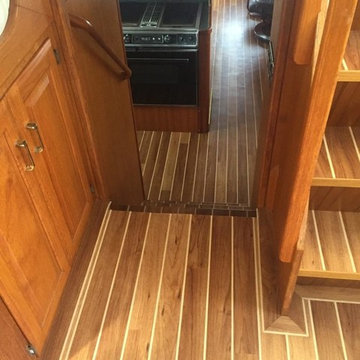
teak and holly
Inspiration pour une petite terrasse minimaliste.
Inspiration pour une petite terrasse minimaliste.
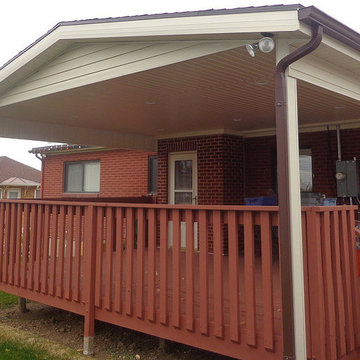
Cette image montre une petite terrasse arrière traditionnelle avec une extension de toiture.
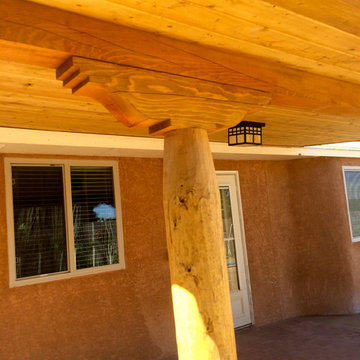
Lora Lee Ortiz
Idées déco pour une petite terrasse arrière sud-ouest américain avec une extension de toiture.
Idées déco pour une petite terrasse arrière sud-ouest américain avec une extension de toiture.
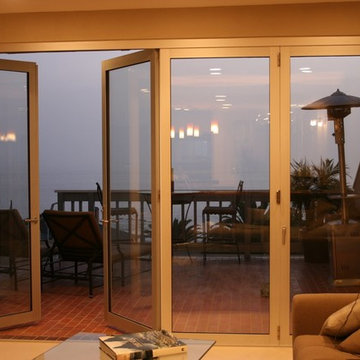
A great alternative to sliding glass doors! Lanai Doors manufactures folding glass doors that are custom made to your liking. As seen here, a single door can open to the outside instead of folding open the entire glass door!
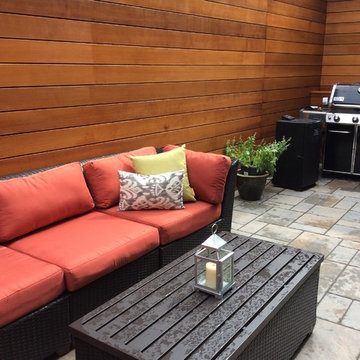
What started as an imposing, bland concrete & brick private patio was turned into this magnificent outdoor living space by LCM PLUS. In addition to the wooden feature walls enveloping this space, LCM PLUS installed a Techo-Bloc Blu-60 patio with drainage and build planters along the far walls. The entire aesthetic was transformed and the end result is breath taking. With electricity and comfortable seating, we know our client will get boundless joy for years to come whether it be inviting friends & neighbors or a relaxing quiet evening.
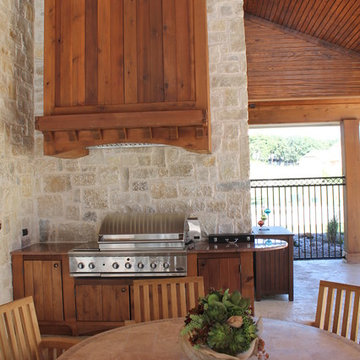
Briley Garrett
Exemple d'une petite terrasse arrière craftsman avec une cuisine d'été, des pavés en pierre naturelle et une extension de toiture.
Exemple d'une petite terrasse arrière craftsman avec une cuisine d'été, des pavés en pierre naturelle et une extension de toiture.
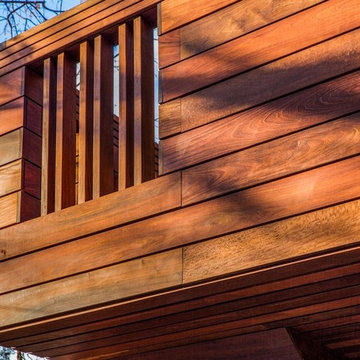
Photo: Lars Paronen
This upper deck was designed as part of a complete outdoor renovation for a space-challenged backyard in Toronto. Shown: corner detail of a window that visually connects the upper deck to the outdoor room below.
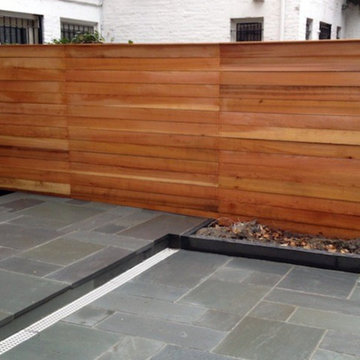
Aménagement d'une petite terrasse arrière classique avec du carrelage et une extension de toiture.
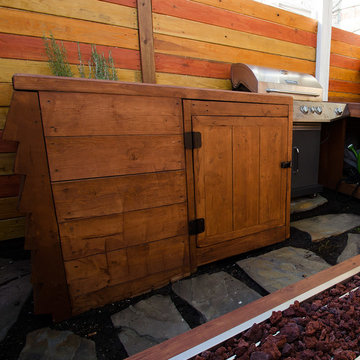
Exemple d'une petite terrasse arrière craftsman avec un foyer extérieur, des pavés en pierre naturelle et un auvent.
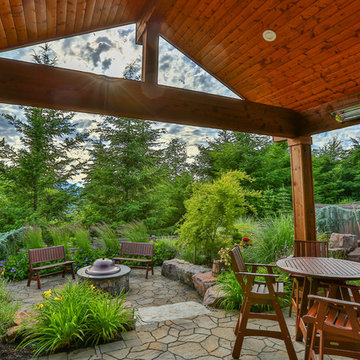
Exemple d'une petite terrasse arrière chic avec un foyer extérieur et des pavés en pierre naturelle.
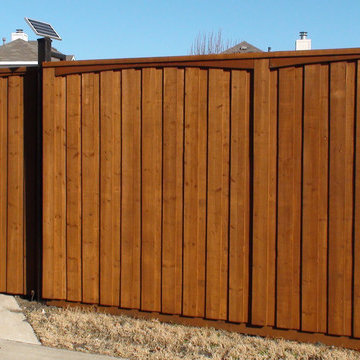
Solar Automatic Gate with Board on Board Fence
Inspiration pour une petite terrasse arrière craftsman avec une cuisine d'été, des pavés en béton et une pergola.
Inspiration pour une petite terrasse arrière craftsman avec une cuisine d'été, des pavés en béton et une pergola.
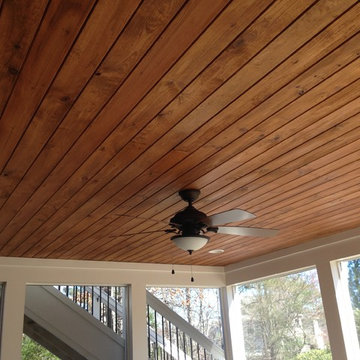
This KDAT (Kiln Dried After Treatment) pressure treated deck features a watertight system with T&G ceiling. The low maintenance painted handrail with pvc fascia and wrapped columns will mean there won't be weekends lost due to staining handrail in the future. The lower area features a screened in area leading out to the pool area.
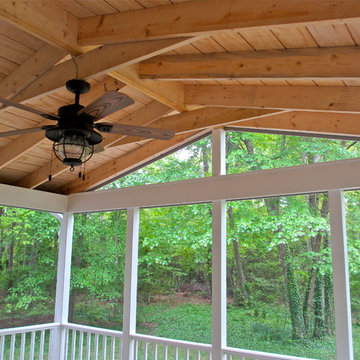
An interior close up and view from this new screened in addition Mark VanReuth :Owner of http://www.brightviewsiding.com/
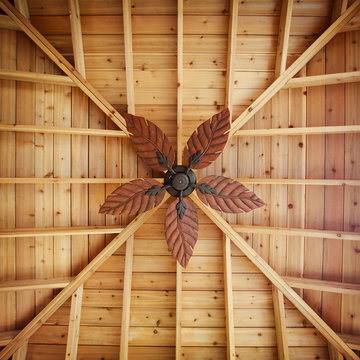
Custom built Cedar gazebo with ceiling fan.
Designed by Benjamin Shelley
Idée de décoration pour une petite terrasse latérale marine avec une extension de toiture.
Idée de décoration pour une petite terrasse latérale marine avec une extension de toiture.
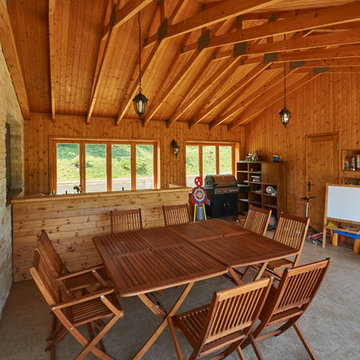
Coming up with new ideas is always challenging, but the challenge seems even more difficult to overcome when the starting point is quite limiting. In the case of this residential project, the starting point was an existing foundation, that needed to be used for the future building. Therefore, the footprint of the house needed to remain the same, however, the functions needed adjustments since the requirements and priorities of the owners changed in the previous years.
Another aspect that involved limitations but in a totally different sense was the setting - a beautiful place near a lake, surrounded by wild vegetation - and our challenge was to integrate the house while emphasizing the view.
We managed to do so by using large glass areas towards the lake, by laying the house properly on the sloped ground and by the use of materials. Because we didn't want to interfere with the all-natural vibe of the surroundings, we preferred using all-natural materials: wood as a structural material as well as an interior and exterior wall finishing, natural stone on both façades and pavements, ceramic roofing.
The result now peacefully lays near the lake, a discrete presence, while hosting the life of a family and all the peace of mind one can get.
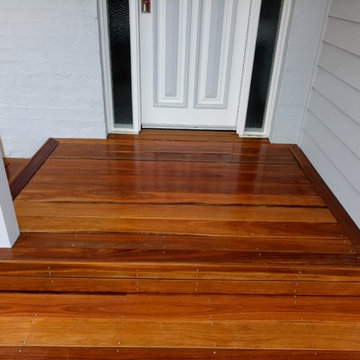
Attila Simon Handeydecking
Idée de décoration pour une petite terrasse design.
Idée de décoration pour une petite terrasse design.
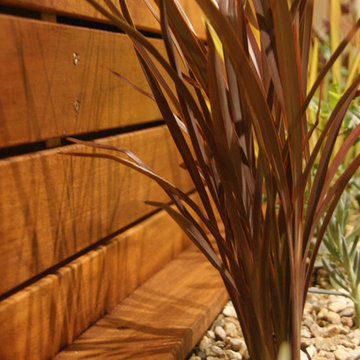
Courtyard upgrade in Somerton Park, South Australia. Existing brush fencing needed to be covered to make this space modern & inviting. Gabion bench seating with merbau timbers and raised planters were designed & installed by Space Capsule Landscape Design.
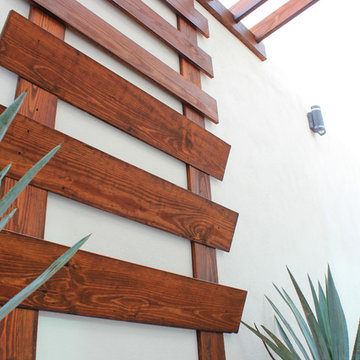
Wood beams fusion with a staircase and plant container for this desert style patio.
Pilar Román
Cette photo montre une terrasse arrière industrielle avec du gravier et une pergola.
Cette photo montre une terrasse arrière industrielle avec du gravier et une pergola.

デッキ材の最高峰デッキ材の最高峰「イペ材」を使ったウッデッキです。
緩やかな曲線が退屈になりがちなウッドデッキに表情をもたらせています。
小さいですが、ステップが付くことで庭へのアプローチがたやすくなっています。
Idées déco pour une petite terrasse moderne avec une cour.
Idées déco pour une petite terrasse moderne avec une cour.
Idées déco de petites terrasses de couleur bois
3
