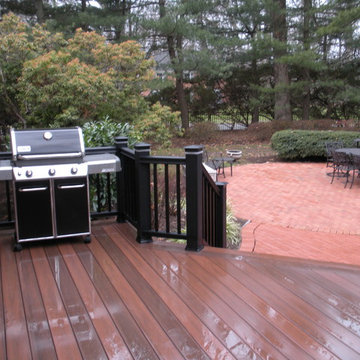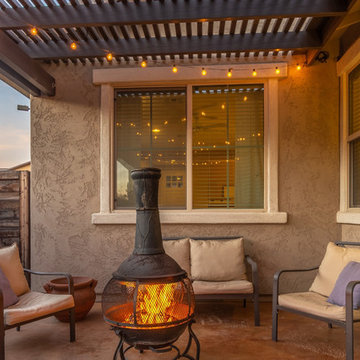Idées déco de petites terrasses marrons
Trier par :
Budget
Trier par:Populaires du jour
161 - 180 sur 2 465 photos
1 sur 3
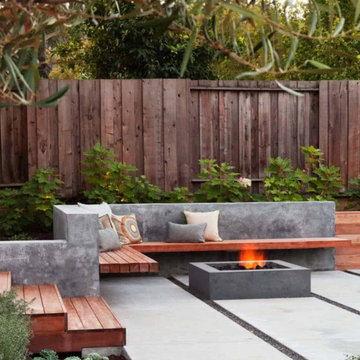
We were contacted by a property developer to create a cozy and relaxing socializing spot for this newly remodeled Westchester home. This project was completed in 2 weeks and turned out stunning! Let us know how we can help you turn your yard into a gathering place for years to come.
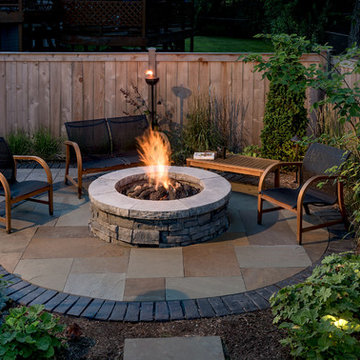
Defined spaces enhance the sense of a unique experience in each area of the small scale landscape. In the corner of the backyard the stone firepit is a favorite gathering spot. Its modest size and circular shape allow for easy movement through the space. The gas fixture eliminates the need for wood storage and keeps things clean.
Mike Crews Photography
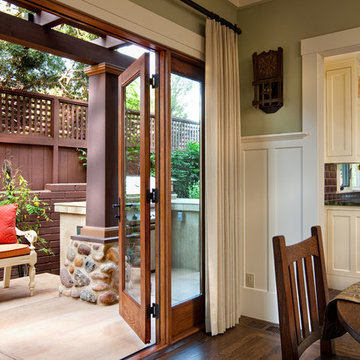
Inspiration pour une petite terrasse arrière craftsman avec une dalle de béton et une extension de toiture.
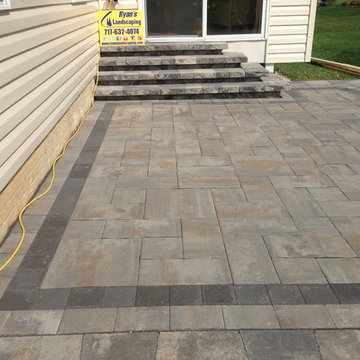
Patio, Backyard Nicolock Paver Patio Hardscape feat. Westchester shown in Stone Ridge XL in Hanover, Pa by Ryan's Landscaping. With 6" Colonial Steps in Granite City Blend.
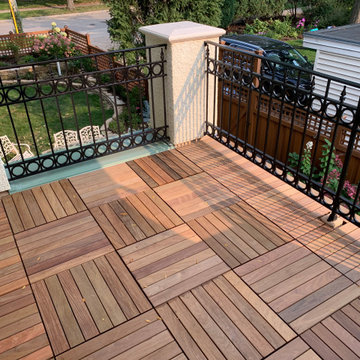
This gem on Minnehaha Parkway in Minneapolis features a seamless addition to a classic Tudor home. The scope of work included expanding a one-car garage into a two-car with plenty of storage, creating a primary bedroom above the garage and converting an existing bedroom into a primary bath to complete the suite. Architect: Brian Falk of Brickhouse Architects, Minneapolis. Photos by Greg Schmidt.
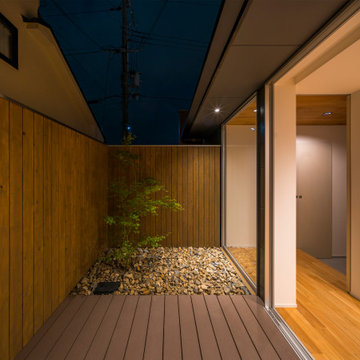
外観は、黒いBOXの手前にと木の壁を配したような構成としています。
木製ドアを開けると広々とした玄関。
正面には坪庭、右側には大きなシュークロゼット。
リビングダイニングルームは、大開口で屋外デッキとつながっているため、実際よりも広く感じられます。
100㎡以下のコンパクトな空間ですが、廊下などの移動空間を省略することで、リビングダイニングが少しでも広くなるようプランニングしています。
屋外デッキは、高い塀で外部からの視線をカットすることでプライバシーを確保しているため、のんびりくつろぐことができます。
家の名前にもなった『COCKPIT』と呼ばれる操縦席のような部屋は、いったん入ると出たくなくなる、超コンパクト空間です。
リビングの一角に設けたスタディコーナー、コンパクトな家事動線などを工夫しました。
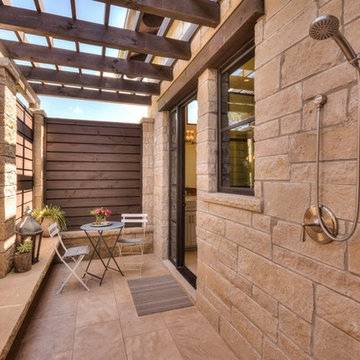
Idée de décoration pour une terrasse arrière avec des pavés en béton et une pergola.
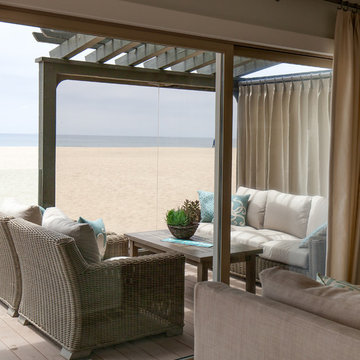
Outdoor patio on the beach.
A small weekend beach resort home for a family of four with two little girls. Remodeled from a funky old house built in the 60's on Oxnard Shores. This little white cottage has the master bedroom, a playroom, guest bedroom and girls' bunk room upstairs, while downstairs there is a 1960s feel family room with an industrial modern style bar for the family's many parties and celebrations. A great room open to the dining area with a zinc dining table and rattan chairs. Fireplace features custom iron doors, and green glass tile surround. New white cabinets and bookshelves flank the real wood burning fire place. Simple clean white cabinetry in the kitchen with x designs on glass cabinet doors and peninsula ends. Durable, beautiful white quartzite counter tops and yes! porcelain planked floors for durability! The girls can run in and out without worrying about the beach sand damage!. White painted planked and beamed ceilings, natural reclaimed woods mixed with rattans and velvets for comfortable, beautiful interiors Project Location: Oxnard, California. Project designed by Maraya Interior Design. From their beautiful resort town of Ojai, they serve clients in Montecito, Hope Ranch, Malibu, Westlake and Calabasas, across the tri-county areas of Santa Barbara, Ventura and Los Angeles, south to Hidden Hills- north through Solvang and more.
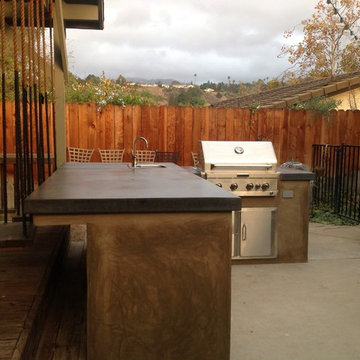
New Outdoor BBQ, Outdoor kitchen
Idées déco pour une petite terrasse arrière classique avec une cuisine d'été, des pavés en béton et un gazebo ou pavillon.
Idées déco pour une petite terrasse arrière classique avec une cuisine d'été, des pavés en béton et un gazebo ou pavillon.
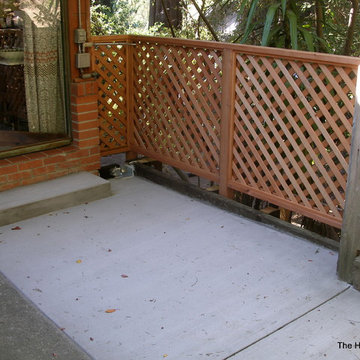
This Mill Valley hill hose had a failing retaining and collapsing slab. The Home Doctors constructed a new retainer outside of the existing one, poured a nice new slab and finished it off with this attractive railing using heavy diagonal lattice.home doctors
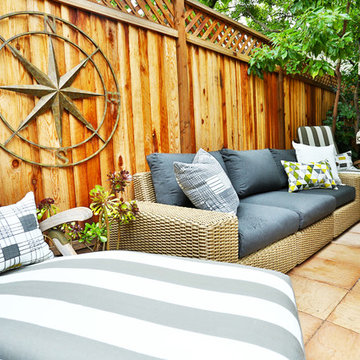
This patio space embodied a modern zen design in which our client could relax & engage with his guests in.
PC: Robert Hatch Photography
Inspiration pour une petite terrasse arrière design avec des pavés en pierre naturelle.
Inspiration pour une petite terrasse arrière design avec des pavés en pierre naturelle.
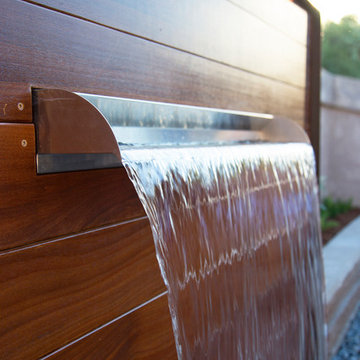
Cette photo montre une petite terrasse tendance avec un point d'eau, une cour, des pavés en béton et une pergola.
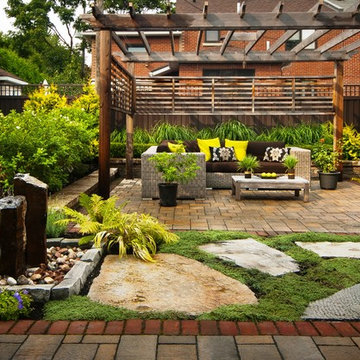
Inspiration pour une petite terrasse arrière design avec un point d'eau, des pavés en brique et une pergola.
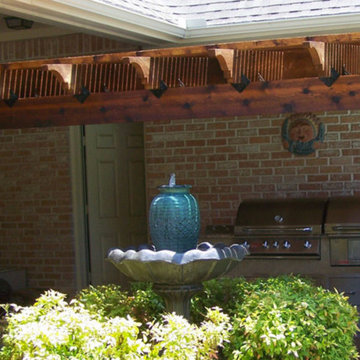
Cette image montre une petite terrasse arrière chalet avec une cuisine d'été et une pergola.
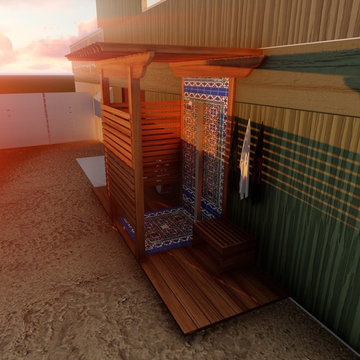
Red Mangaris at sunset
Exemple d'une terrasse latérale craftsman avec des pavés en béton et une pergola.
Exemple d'une terrasse latérale craftsman avec des pavés en béton et une pergola.
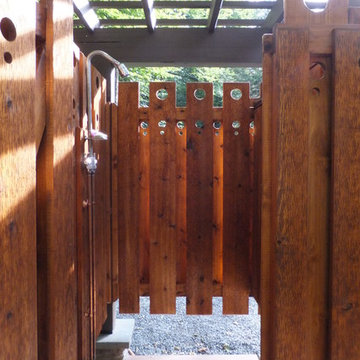
Ben Nicholson
Réalisation d'une terrasse latérale craftsman avec des pavés en pierre naturelle et une pergola.
Réalisation d'une terrasse latérale craftsman avec des pavés en pierre naturelle et une pergola.
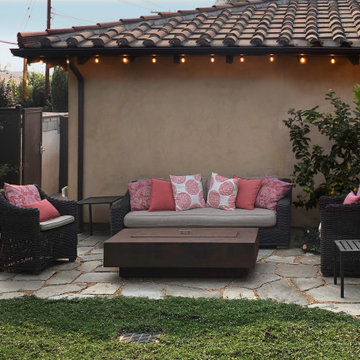
An industrial CorTen fire table and outdoor seating create another wonderful place to relax. A low water groundcover “lawn” and play set make this yard friendly to both children and adults. Outdoor lighting in the evening completes the magical setting.
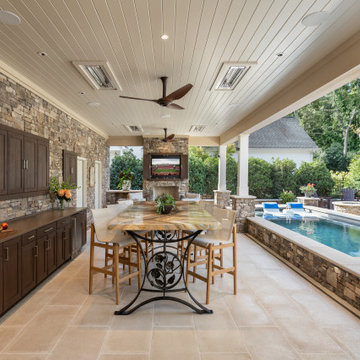
Réalisation d'une petite terrasse arrière tradition avec une cuisine d'été, des pavés en béton et une extension de toiture.
Idées déco de petites terrasses marrons
9
