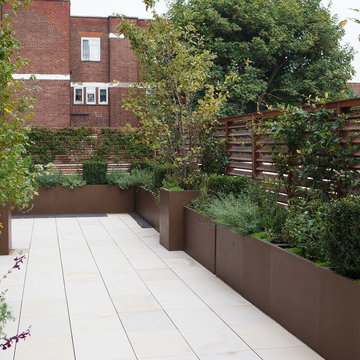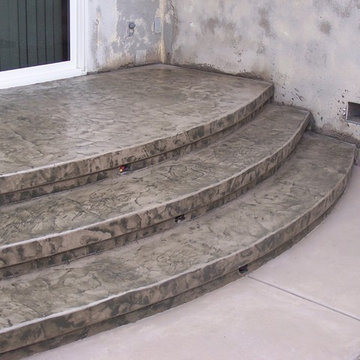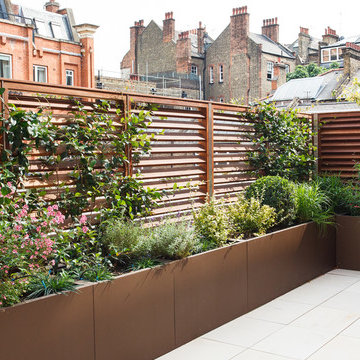Idées déco de petits balcons
Trier par :
Budget
Trier par:Populaires du jour
1 - 20 sur 68 photos
1 sur 3
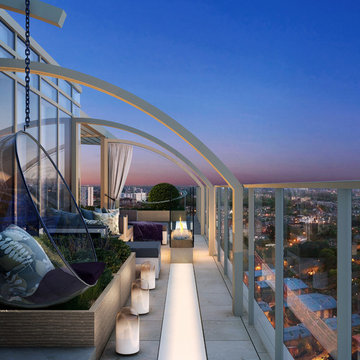
Chelsea Creek is the pinnacle of sophisticated living, these penthouse collection gardens, featuring stunning contemporary exteriors are London’s most elegant new dockside development, by St George Central London, they are due to be built in Autumn 2014
Following on from the success of her stunning contemporary Rooftop Garden at RHS Chelsea Flower Show 2012, Patricia Fox was commissioned by St George to design a series of rooftop gardens for their Penthouse Collection in London. Working alongside Tara Bernerd who has designed the interiors, and Broadway Malyon Architects, Patricia and her team have designed a series of London rooftop gardens, which although individually unique, have an underlying design thread, which runs throughout the whole series, providing a unified scheme across the development.
Inspiration was taken from both the architecture of the building, and from the interiors, and Aralia working as Landscape Architects developed a series of Mood Boards depicting materials, features, art and planting. This groundbreaking series of London rooftop gardens embraces the very latest in garden design, encompassing quality natural materials such as corten steel, granite and shot blasted glass, whilst introducing contemporary state of the art outdoor kitchens, outdoor fireplaces, water features and green walls. Garden Art also has a key focus within these London gardens, with the introduction of specially commissioned pieces for stone sculptures and unique glass art. The linear hard landscape design, with fluid rivers of under lit glass, relate beautifully to the linearity of the canals below.
The design for the soft landscaping schemes were challenging – the gardens needed to be relatively low maintenance, they needed to stand up to the harsh environment of a London rooftop location, whilst also still providing seasonality and all year interest. The planting scheme is linear, and highly contemporary in nature, evergreen planting provides all year structure and form, with warm rusts and burnt orange flower head’s providing a splash of seasonal colour, complementary to the features throughout.
Finally, an exquisite lighting scheme has been designed by Lighting IQ to define and enhance the rooftop spaces, and to provide beautiful night time lighting which provides the perfect ambiance for entertaining and relaxing in.
Aralia worked as Landscape Architects working within a multi-disciplinary consultant team which included Architects, Structural Engineers, Cost Consultants and a range of sub-contractors.
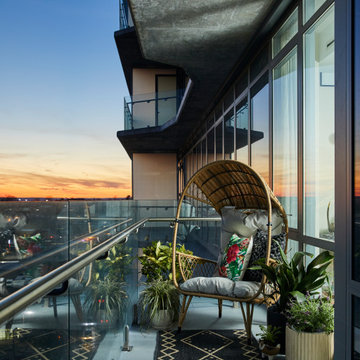
This balcony is designed to take advantage of the limited space available. The chair is a modern silhouette made out of a classic product, wicker.
Idées déco pour un petit balcon contemporain d'appartement avec un garde-corps en verre.
Idées déco pour un petit balcon contemporain d'appartement avec un garde-corps en verre.
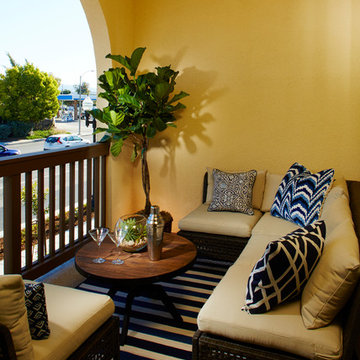
Arques Place offered 85 single-family attached homes with 3 to 4 bedrooms, and approximately 1,440 to 1,815 square feet of living space.
*Arques Place sold out in January 2017*

The design made critical balances between the sloppy site and the requirements of the client to have a house with two distinct uses; a private family house and a banqueting facility with a swimming pool and terrace, in addition to a parking lot, playgrounds, landscape and a design farm land with a wondering jogging track. All the functions entertain the main beautiful panoramic views from the land down the slope, balconies, terraces and roof top are equipped with relaxing seating and other needed services.
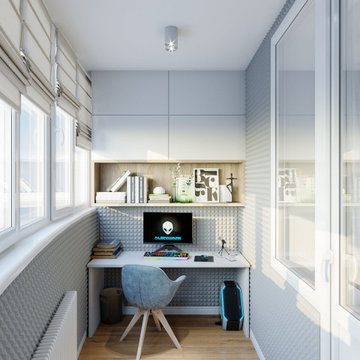
Заказчиком была поставлена ещё одна важная задача: необходимо было одно из помещений полностью звукоизолировать, так как он занимался музыкой и не хотел, чтобы его соседи испытывали постоянный дискомфорт. Да и ему работалось легче и спокойнее. Выбор пал на лоджию: небольшое помещение, не занятое лишней мебелью и комфортное для работы.
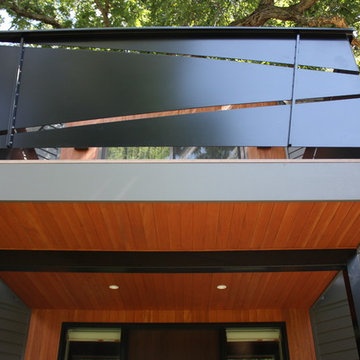
Custom powder-coated stainless steel railing on Master bedroom balcony. Ipe decking. Nickle gap vertical grain fir ceiling. Trex Rainscapes gutter system under floor. Support post is also integral rain gutter.
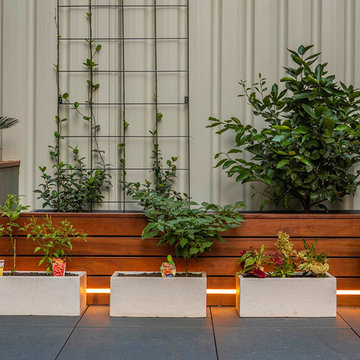
Cette photo montre un petit balcon tendance avec un jardin vertical et aucune couverture.
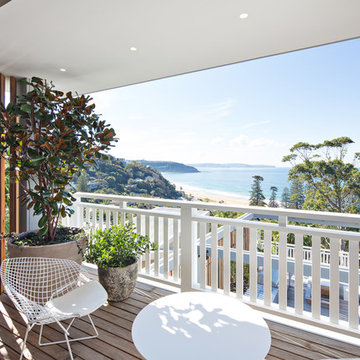
North facing balcony from the master bedroom, overlooking the pool and sun deck.
Built by Pacific Plus Constructions. Photography by Huw Lambert.
Idée de décoration pour un petit balcon marin.
Idée de décoration pour un petit balcon marin.
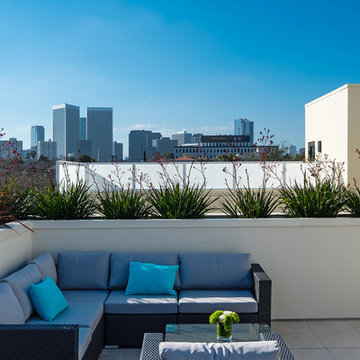
BEFORE renderings by SPACIALISTS, AFTER photos by KPacific and PacStar http://pacificstarbh.com, interior design by DLZ Interiors www.DLZinteriors.com
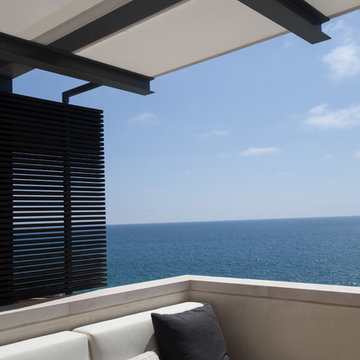
Interior Designer: Aria Design www.ariades.com
Photographer: Darlene Halaby
Idées déco pour un petit balcon contemporain avec un auvent.
Idées déco pour un petit balcon contemporain avec un auvent.
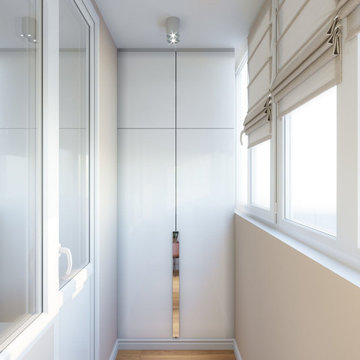
Заказчиком была поставлена ещё одна важная задача: необходимо было одно из помещений полностью звукоизолировать, так как он занимался музыкой и не хотел, чтобы его соседи испытывали постоянный дискомфорт. Да и ему работалось легче и спокойнее. Выбор пал на лоджию: небольшое помещение, не занятое лишней мебелью и комфортное для работы.
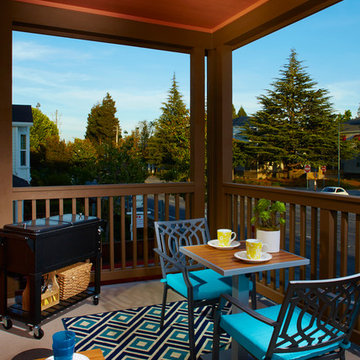
3-4 beds | 2.5-3.5 baths | approx. 1,440-1,815 square feet
*Arques Place sold out in January 2017*
Located in Sunnyvale’s East Arques and N. Fair Oaks, Arques Place offers:
• 85 Townhomes
• Community Club House
• Front yard space (per location)
• Large private outdoor decks
• 2 car side by side attached garage
• Downstairs bedrooms per plan
• Proximity to work centers and major employers
• Close to restaurants, shopping, outdoor amenities and parks
• Nearby Sunnyvale Caltrain station
• Close proximity to parks include Fair Oaks Park, Martin Murphy Junior Park and Columbia Park.
• Schools include San Miguel ES, Columbia MS, Fremont HS
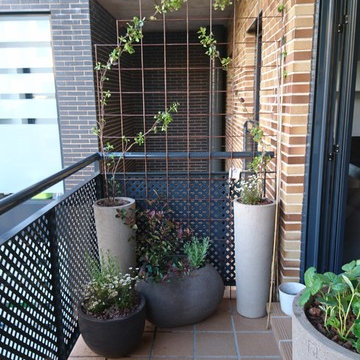
Idée de décoration pour un petit balcon avec des plantes en pot, un auvent et un garde-corps en métal.
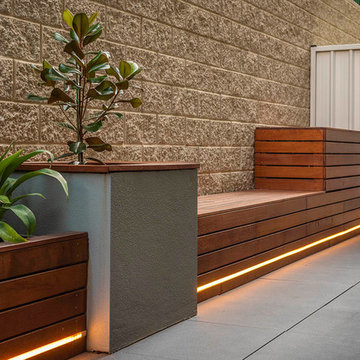
Idées déco pour un petit balcon contemporain avec un jardin vertical et aucune couverture.
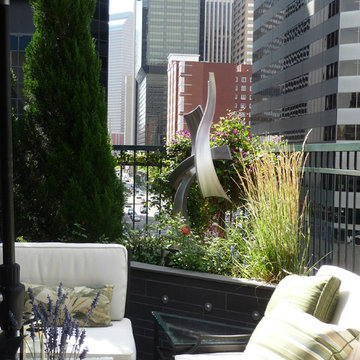
Photo by Hart STUDIO LLC
Inspiration pour un petit balcon design avec des plantes en pot et un garde-corps en métal.
Inspiration pour un petit balcon design avec des plantes en pot et un garde-corps en métal.
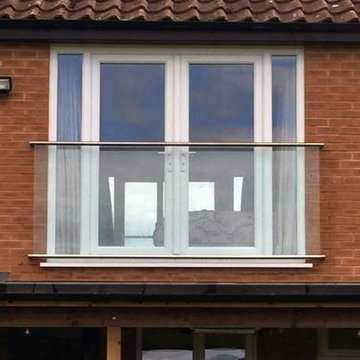
Recently at Origin Architectural we had the pleasure of helping a gentleman from Yeovil, who was looking for his perfect Juliet balcony. He had double doors installed a few years ago and never had a Juliet balcony, but now with the addition of a new dog, he needed some protection so the dog couldn’t fall, or jump out.
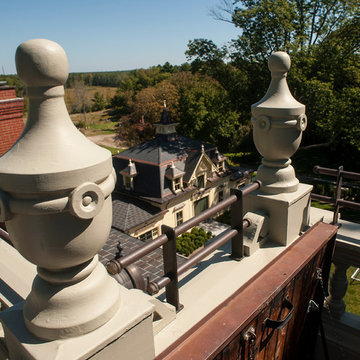
Cette photo montre un petit balcon victorien avec aucune couverture et un garde-corps en métal.
Idées déco de petits balcons
1
