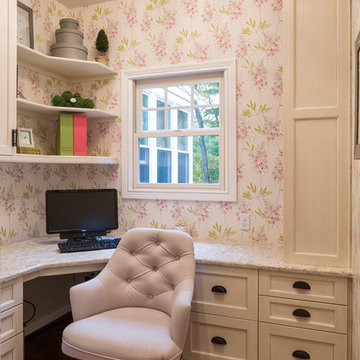Idées déco de petits bureaux avec un bureau intégré
Trier par :
Budget
Trier par:Populaires du jour
141 - 160 sur 5 854 photos
1 sur 3

Clear Birch Wood cabinetry with oil rubbed bronze hardware, this office is contemporary and ergonomic at the same time. The space is designed for both personal adjustment and comfort, with a pop of orange to keep it all alive. Craftsman Four Square, Seattle, WA - Master Bedroom & Office - Custom Cabinetry, by Belltown Design LLC, Photography by Julie Mannell
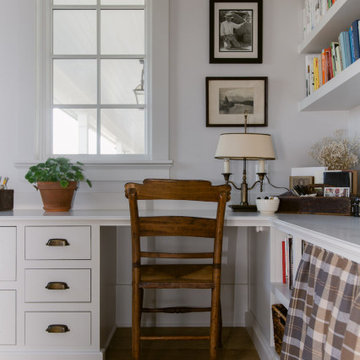
Cette photo montre un petit bureau nature avec un mur gris, parquet clair, aucune cheminée, un bureau intégré et un sol marron.

We transformed an unused corner of the basement into a chic and comfortable home office with plenty of storage by using every square inch! Floating cabinets make space feel bigger and easier to keep clean!

Idées déco pour un petit bureau classique avec une bibliothèque ou un coin lecture, un bureau intégré, un mur beige, un sol en bois brun, un sol marron et du papier peint.
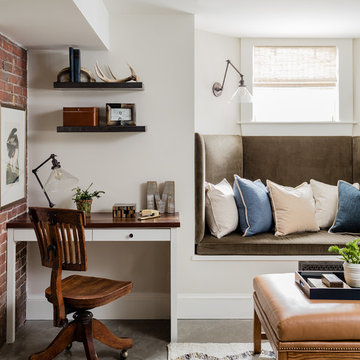
Réalisation d'un petit bureau marin avec un mur beige, sol en béton ciré et un bureau intégré.

CLIENT // M
PROJECT TYPE // CONSTRUCTION
LOCATION // HATSUDAI, SHIBUYA-KU, TOKYO, JAPAN
FACILITY // RESIDENCE
GROSS CONSTRUCTION AREA // 71sqm
CONSTRUCTION AREA // 25sqm
RANK // 2 STORY
STRUCTURE // TIMBER FRAME STRUCTURE
PROJECT TEAM // TOMOKO SASAKI
STRUCTURAL ENGINEER // Tetsuya Tanaka Structural Engineers
CONSTRUCTOR // FUJI SOLAR HOUSE
YEAR // 2019
PHOTOGRAPHS // akihideMISHIMA
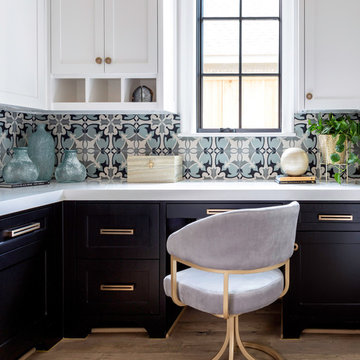
Cette photo montre un petit bureau chic avec un mur multicolore, un sol en bois brun, aucune cheminée et un bureau intégré.
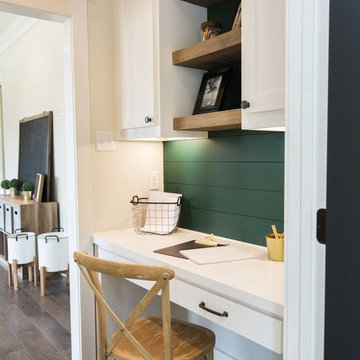
Ryan Price Studio
Aménagement d'un petit bureau campagne avec un mur vert et un bureau intégré.
Aménagement d'un petit bureau campagne avec un mur vert et un bureau intégré.
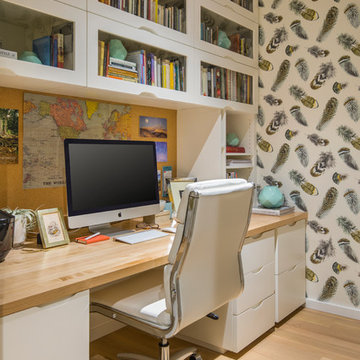
David Papazian
Aménagement d'un petit bureau éclectique avec un bureau intégré.
Aménagement d'un petit bureau éclectique avec un bureau intégré.
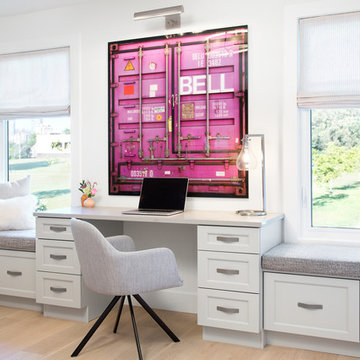
Inspiration pour un petit bureau traditionnel avec un mur blanc, parquet clair, un bureau intégré et un sol beige.
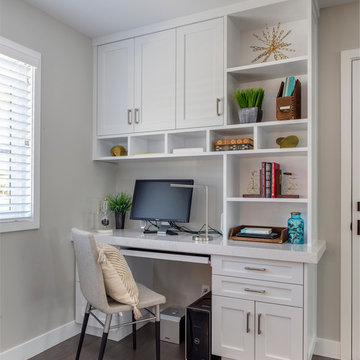
This Transitional Whole Home Remodel required that the interior of the home be gutted in order to create the open concept kitchen / great room. The floors, walls and roofs were all reinsulated. The exterior was also updated with new stucco, paint and roof. Note the craftsman style front door in black! We also updated the plumbing, electrical and mechanical. The location and size of the new windows were all optimized for lighting. Adding to the homes new look are Louvered Shutters on all of the windows. The homeowners couldn’t be happier with their NEW home!
The kitchen features white shaker cabinet doors and Torquay Cambria countertops. White subway tile is warmed by the Dark Oak Wood floor. The home office space was customized for the homeowners. It features white shaker style cabinets and a custom built-in desk to optimize space and functionality. The master bathroom features DeWils cabinetry in walnut with a shadow gray stain. The new vanity cabinet was specially designed to offer more storage. The stylistic niche design in the shower runs the entire width of the shower for a modernized and clean look. The same Cambria countertop is used in the bathrooms as was used in the kitchen. "Natural looking" materials, subtle with various surface textures in shades of white and gray, contrast the vanity color. The shower floor is Stone Cobbles while the bathroom flooring is a white concrete looking tile, both from DalTile. The Wood Looking Shower Tiles are from Arizona Tile. The hall or guest bathroom features the same materials as the master bath but also offers the homeowners a bathtub. The laundry room has white shaker style custom built in tall and upper cabinets. The flooring in the laundry room matches the bathroom flooring.
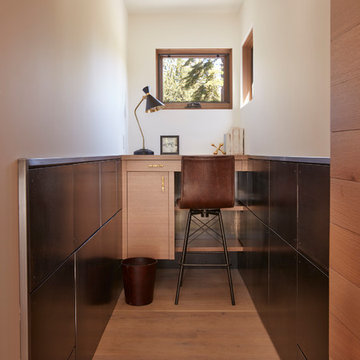
Exemple d'un petit bureau tendance avec un mur blanc, un sol en bois brun, un bureau intégré et un sol marron.
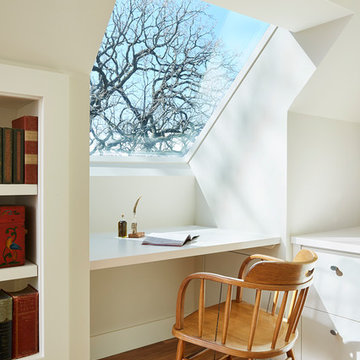
Alyssa Lee Photography
Exemple d'un petit bureau chic avec un mur blanc, parquet clair, aucune cheminée et un bureau intégré.
Exemple d'un petit bureau chic avec un mur blanc, parquet clair, aucune cheminée et un bureau intégré.
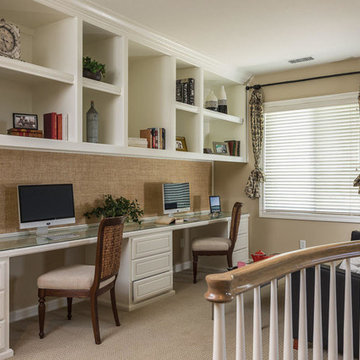
Inspiration pour un petit bureau traditionnel avec un mur beige, moquette, aucune cheminée, un bureau intégré et un sol beige.
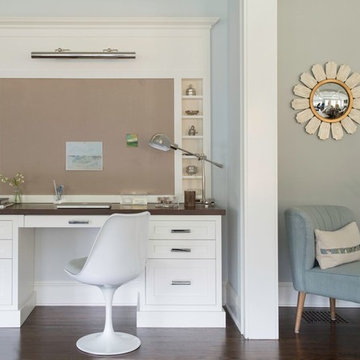
Exemple d'un petit bureau chic avec parquet foncé, un sol marron, un mur bleu, aucune cheminée et un bureau intégré.
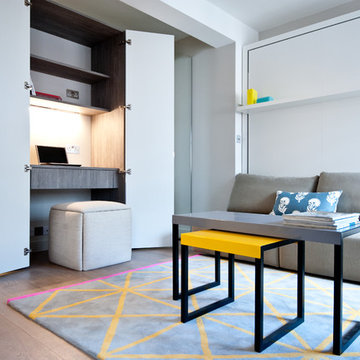
Idée de décoration pour un petit bureau design avec parquet clair, un bureau intégré et un mur blanc.
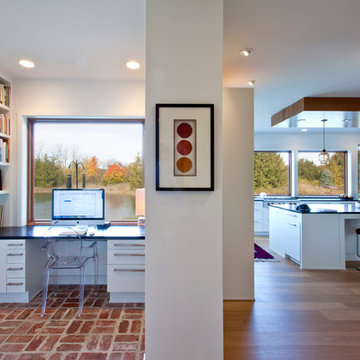
Home Office offers just enough privacy from adjacent Kitchen while maximizing natural light and views to the exterior - Interior Architecture: HAUS | Architecture For Modern Lifestyles - Construction Management: Blaze Construction - Photo: HAUS | Architecture
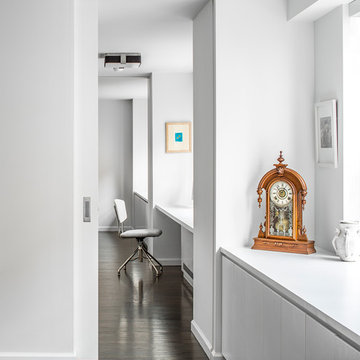
Photo: Sean Litchfield
Idée de décoration pour un petit bureau design avec un mur blanc, parquet foncé et un bureau intégré.
Idée de décoration pour un petit bureau design avec un mur blanc, parquet foncé et un bureau intégré.
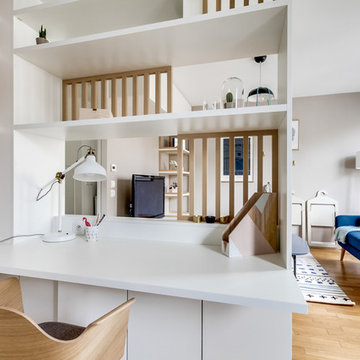
Atelier Germain
Inspiration pour un petit bureau nordique de type studio avec un mur blanc, parquet clair et un bureau intégré.
Inspiration pour un petit bureau nordique de type studio avec un mur blanc, parquet clair et un bureau intégré.
Idées déco de petits bureaux avec un bureau intégré
8
