Idées déco de petits bureaux avec un mur beige
Trier par :
Budget
Trier par:Populaires du jour
81 - 100 sur 2 127 photos
1 sur 3
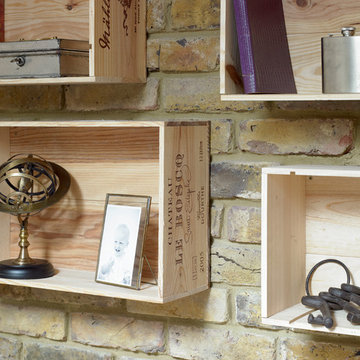
Photographer: Nick Smith
Idées déco pour un petit bureau éclectique avec un mur beige, parquet clair, un bureau intégré et un sol beige.
Idées déco pour un petit bureau éclectique avec un mur beige, parquet clair, un bureau intégré et un sol beige.
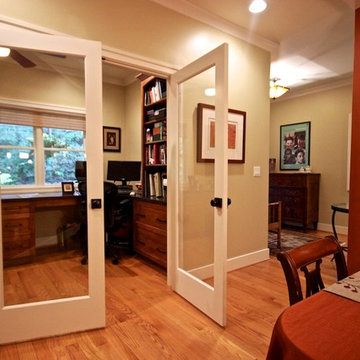
Idée de décoration pour un petit bureau craftsman avec un mur beige, un sol en bois brun, aucune cheminée et un bureau intégré.
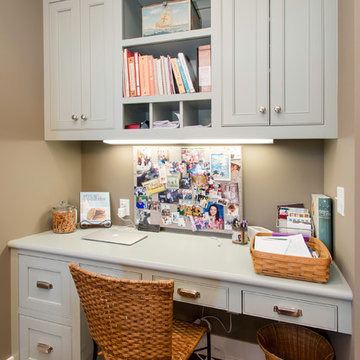
Exclusive House Plan 73345HS is a 3 bedroom 3.5 bath beauty with the master on main and a 4 season sun room that will be a favorite hangout.
The front porch is 12' deep making it a great spot for use as outdoor living space which adds to the 3,300+ sq. ft. inside.
Ready when you are. Where do YOU want to build?
Plans: http://bit.ly/73345hs
Photo Credit: Garrison Groustra
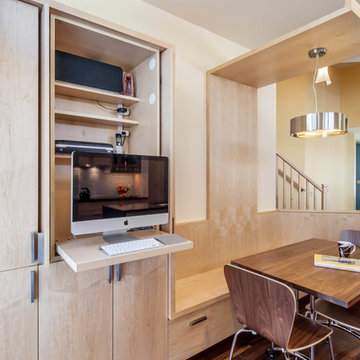
Cette photo montre un petit bureau scandinave avec un mur beige, parquet foncé, un bureau intégré, un sol marron et aucune cheminée.
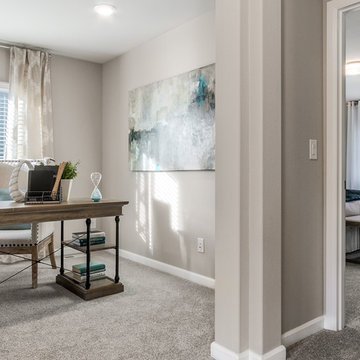
This light and airly home office space keeps things simple with a farmhouse style desk with open shelves. The cream winged backed chair adds brings the space up to another level of casual yet elegant.
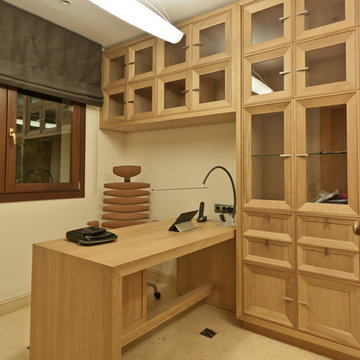
Exemple d'un petit bureau méditerranéen avec un mur beige, un sol en marbre et un bureau indépendant.
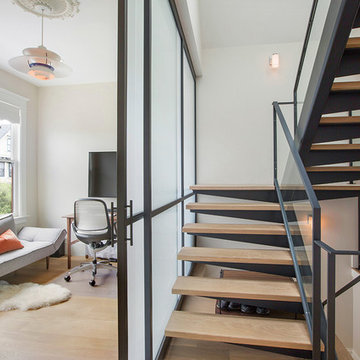
Modern staircase featuring steel and white oak alongside an office encased by sliding glass doors.
Architect: Paul Molina
Photographer: Joseph Schell
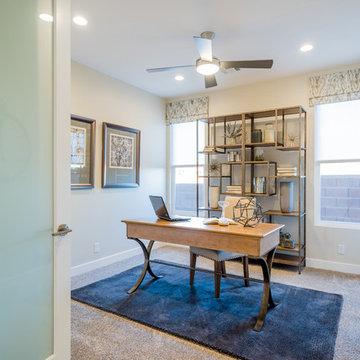
This was our 2016 Parade Home and our model home for our Cantera Cliffs Community. This unique home gets better and better as you pass through the private front patio courtyard and into a gorgeous entry. The study conveniently located off the entry can also be used as a fourth bedroom. A large walk-in closet is located inside the master bathroom with convenient access to the laundry room. The great room, dining and kitchen area is perfect for family gathering. This home is beautiful inside and out.
Jeremiah Barber
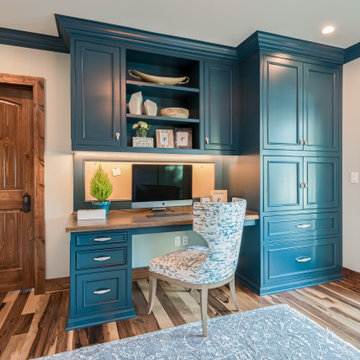
Cette photo montre un petit bureau chic avec un mur beige, un sol en bois brun, un bureau intégré et un sol multicolore.
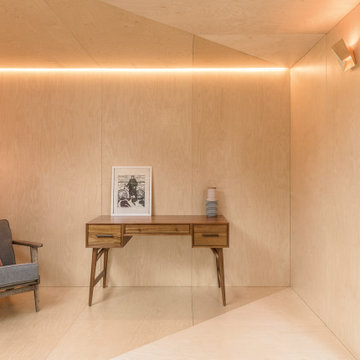
Plywood Clad interior with flanking skylit passage
Aménagement d'un petit bureau scandinave de type studio avec un mur beige, un sol en contreplaqué, un bureau indépendant et un sol beige.
Aménagement d'un petit bureau scandinave de type studio avec un mur beige, un sol en contreplaqué, un bureau indépendant et un sol beige.
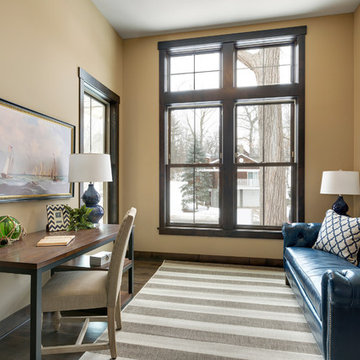
Space Crafting
Exemple d'un petit bureau bord de mer avec un mur beige, parquet foncé et un bureau indépendant.
Exemple d'un petit bureau bord de mer avec un mur beige, parquet foncé et un bureau indépendant.
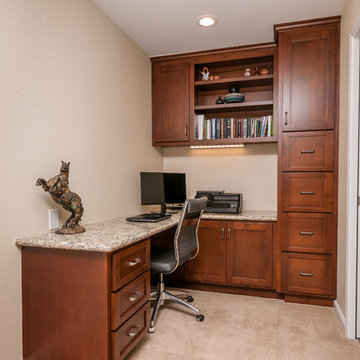
Ian Coleman
Idée de décoration pour un petit bureau design avec un mur beige, moquette et un bureau intégré.
Idée de décoration pour un petit bureau design avec un mur beige, moquette et un bureau intégré.
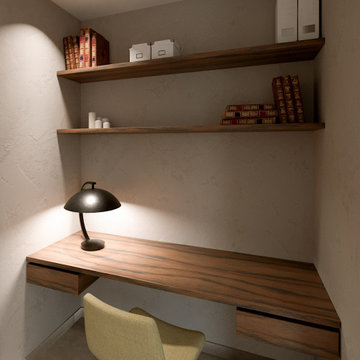
Bureau
Cette photo montre un petit bureau méditerranéen avec un mur beige, un sol en carrelage de céramique, un bureau intégré et un sol beige.
Cette photo montre un petit bureau méditerranéen avec un mur beige, un sol en carrelage de céramique, un bureau intégré et un sol beige.
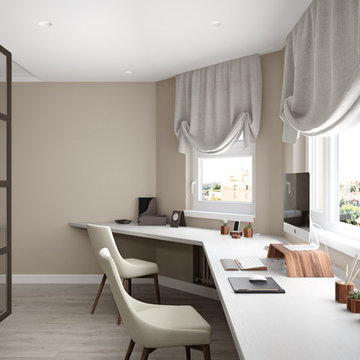
Панельный дом серии П33М, где расположен наш объект, предоставляет не много возможностей для изменения планировки, зато эркерный выступ в гостиной позволил нам выделить кабинет на два полноценных рабочих места без ущерба для зоны отдыха. Обособление пространства было достигнуто декоративной перегородкой со стеклянными вставками, не препятствующей проникновению естественного света в гостиную, а также оформлением потолков.
Подробнее о дизайн-проекте интерьера читайте на нашем сайте: https://dizayn-intererov.ru/studiya-dizayna-interera-portfolio/interer-3-komnatnoy-kvartiry-p33m/
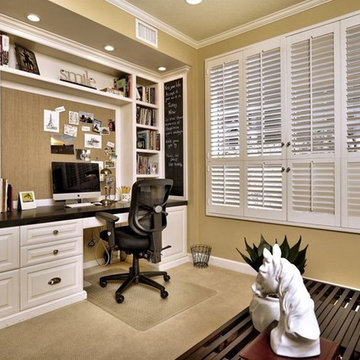
The white cabinetry in this home office in Irvine, CA is contrasted with a black desk surface made from honed Black Absolute granite. This office shares the space with a sleeper sofa, which gives the room dual function as an office and a guest bedroom.
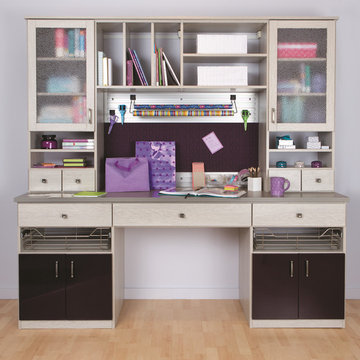
Custom Craft Desk & Storage
Cette photo montre un petit bureau chic avec un mur beige et parquet clair.
Cette photo montre un petit bureau chic avec un mur beige et parquet clair.
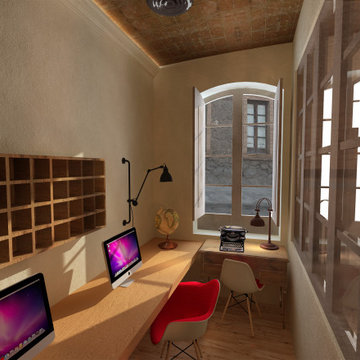
El despacho lo colocamos justo al entrar a la vivienda, junto a la cocina, al ser la zona más pública y accesible.
El cerramiento del despacho lo hemos hecho acristalado aprovechando las antiguas cristaleras que quitamos de la galería, tanto las dos exteriores que hemos sustituido por puerta entera como las interiores que separaban la galería del salón.
La idea es crear un espacio amplio, luminoso y agradable.
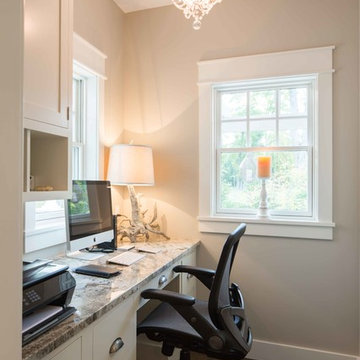
Cette image montre un petit bureau traditionnel avec un mur beige, parquet foncé, aucune cheminée, un bureau intégré et un sol marron.
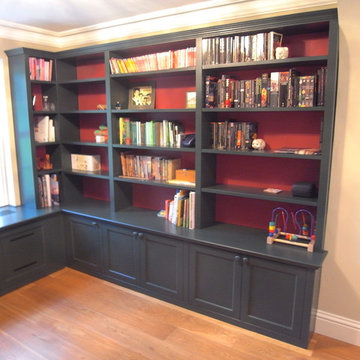
Andrew Carpenter
Idée de décoration pour un petit bureau tradition avec une bibliothèque ou un coin lecture, un mur beige et parquet clair.
Idée de décoration pour un petit bureau tradition avec une bibliothèque ou un coin lecture, un mur beige et parquet clair.
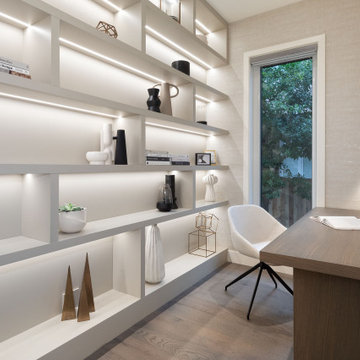
Aménagement d'un petit bureau contemporain avec un mur beige, un sol en bois brun, un bureau indépendant, un sol marron et du papier peint.
Idées déco de petits bureaux avec un mur beige
5