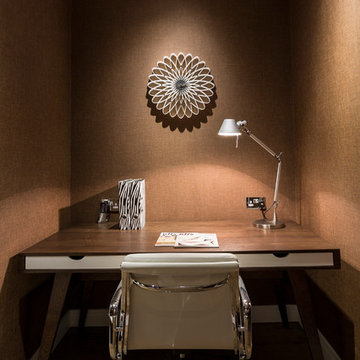Idées déco de petits bureaux avec un mur marron
Trier par :
Budget
Trier par:Populaires du jour
41 - 60 sur 414 photos
1 sur 3
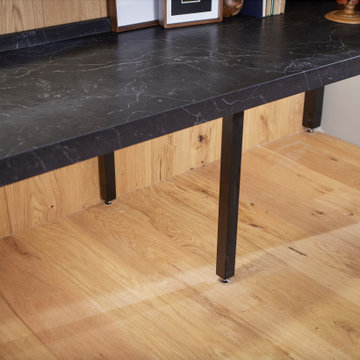
Cette photo montre un petit bureau éclectique en bois avec une bibliothèque ou un coin lecture, un mur marron, parquet clair, aucune cheminée, un bureau intégré, un sol marron et un plafond en bois.
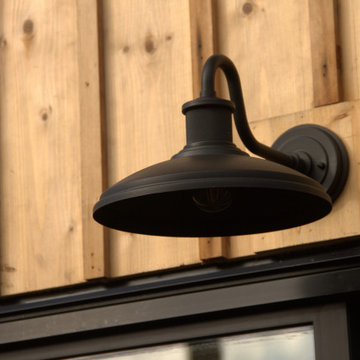
Expand your home with a personal office, study space or creative studio -- without the hassle of a major renovation. This is your modern workspace.
------------
Available for installations across Metro Vancouver. View the full collection of Signature Sheds here: https://www.novellaoutdoors.com/the-novella-signature-sheds
------------
View this model at our contactless open house: https://calendly.com/novelldb/novella-outdoors-contactless-open-house?month=2021-03
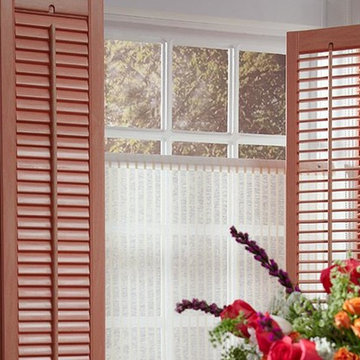
These bi-fold shutters are combined with a vertical panel shade. Combining window blinds, shades and shutters with curtains, drapes, curtain panels or valances is a great way to make the window look larger, add design interest to the space or make the window space a focal point in the room. Look through our other Projects with curtains, drapes, etc., to get more home decorating ideas. Windows Dressed Up!!!
Preparing a home for sale, or deciding on what window treatments are right for your new home, Windows Dressed Up in Denver can help. Stop by our showroom at 38th on Tennyson St. and talk to a Certified Interior Designer to get more home decorating ideas.
Windows Dressed Up in Denver is also is your store for custom blinds, shutters, shades, curtains, drapes, valances, custom roman shades, valances and cornices. We also make custom bedding - comforters, duvet covers, throw pillows, bolsters and upholstered headboards. Custom curtain rods & drapery hardware too. Home decorators dream store! Hunter Douglas, Graber and Lafayette.
Photo: Bi-fold door shutters. Lafayette Interior Fashions Woodland Harvest.
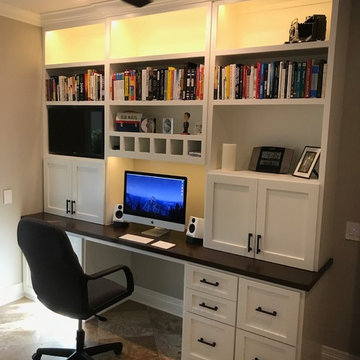
Réalisation d'un petit bureau tradition avec un mur marron, un sol en calcaire, un bureau intégré et un sol marron.
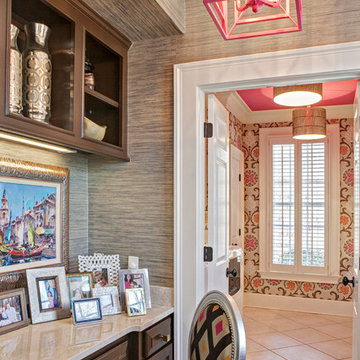
Idées déco pour un petit bureau éclectique avec un mur marron, un sol en carrelage de porcelaine et un bureau intégré.
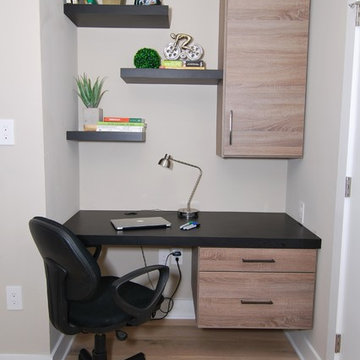
Idées déco pour un petit bureau contemporain avec un mur marron, un sol en bois brun, un bureau intégré et un sol beige.
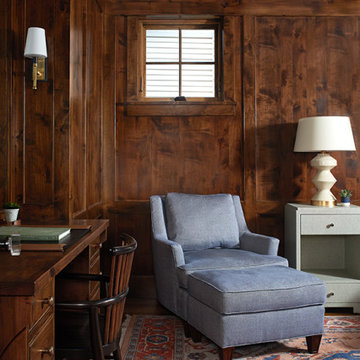
This cozy lake cottage skillfully incorporates a number of features that would normally be restricted to a larger home design. A glance of the exterior reveals a simple story and a half gable running the length of the home, enveloping the majority of the interior spaces. To the rear, a pair of gables with copper roofing flanks a covered dining area that connects to a screened porch. Inside, a linear foyer reveals a generous staircase with cascading landing. Further back, a centrally placed kitchen is connected to all of the other main level entertaining spaces through expansive cased openings. A private study serves as the perfect buffer between the homes master suite and living room. Despite its small footprint, the master suite manages to incorporate several closets, built-ins, and adjacent master bath complete with a soaker tub flanked by separate enclosures for shower and water closet. Upstairs, a generous double vanity bathroom is shared by a bunkroom, exercise space, and private bedroom. The bunkroom is configured to provide sleeping accommodations for up to 4 people. The rear facing exercise has great views of the rear yard through a set of windows that overlook the copper roof of the screened porch below.
Builder: DeVries & Onderlinde Builders
Interior Designer: Vision Interiors by Visbeen
Photographer: Ashley Avila Photography
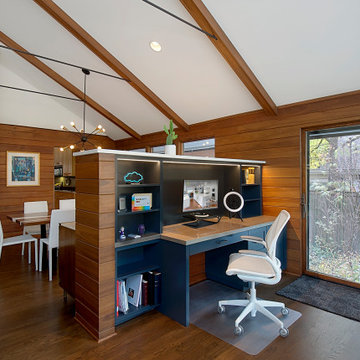
Multifunctional space combines a sitting area, dining space and office niche. The vaulted ceiling adds to the spaciousness and the wall of windows streams in natural light. The natural wood materials adds warmth to the room and cozy atmosphere.
Photography by Norman Sizemore
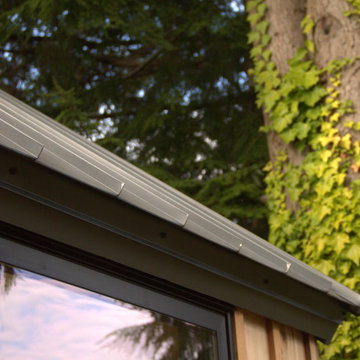
Expand your home with a personal office, study space or creative studio -- without the hassle of a major renovation. This is your modern workspace.
------------
Available for installations across Metro Vancouver. View the full collection of Signature Sheds here: https://www.novellaoutdoors.com/the-novella-signature-sheds
------------
View this model at our contactless open house: https://calendly.com/novelldb/novella-outdoors-contactless-open-house?month=2021-03
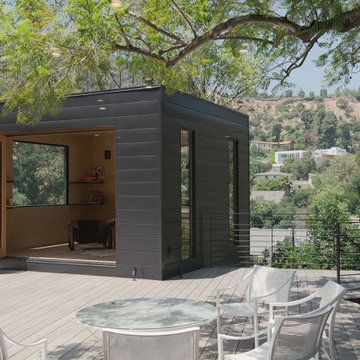
A metal clad library sits perched on a wood deck above the hillside. Those seeking a quiet respite are rewarded with fantastic views of the canyon.
Exemple d'un petit bureau tendance en bois avec une bibliothèque ou un coin lecture, un mur marron, un sol en bois brun, un sol marron et un plafond en bois.
Exemple d'un petit bureau tendance en bois avec une bibliothèque ou un coin lecture, un mur marron, un sol en bois brun, un sol marron et un plafond en bois.
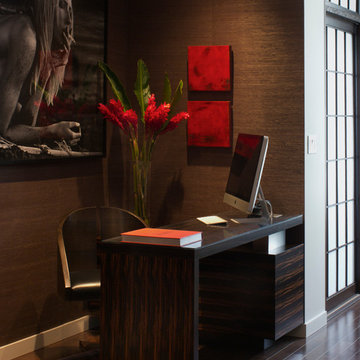
Interior design: ZWADA home - Don Zwarych and Kyo Sada
Photography: Kyo Sada
Cette image montre un petit bureau design avec un mur marron, un sol en bois brun et un bureau indépendant.
Cette image montre un petit bureau design avec un mur marron, un sol en bois brun et un bureau indépendant.
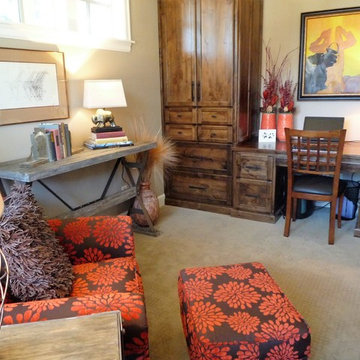
Customizing a speck home to meet my clients needs, which was a home office and space to read and watch TV. I designed a desk with lateral files, a pullout shelf for their printer/scanner, with lots of storage for paper, mail, etc. The custom entertainment center was designed to house their TV, books, and miscellaneous decorative items.
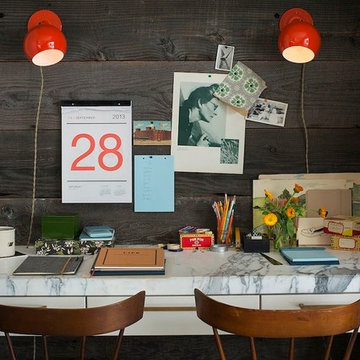
Aménagement d'un petit bureau éclectique avec un mur marron, aucune cheminée et un bureau intégré.
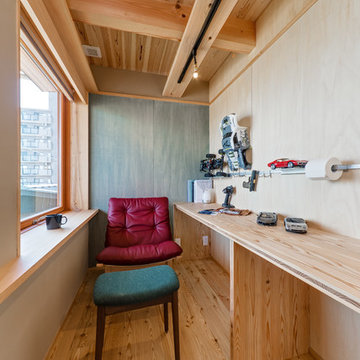
チャネルオリジナル株式会社
Exemple d'un petit bureau asiatique avec un mur marron, un sol en bois brun, un bureau intégré et un sol marron.
Exemple d'un petit bureau asiatique avec un mur marron, un sol en bois brun, un bureau intégré et un sol marron.
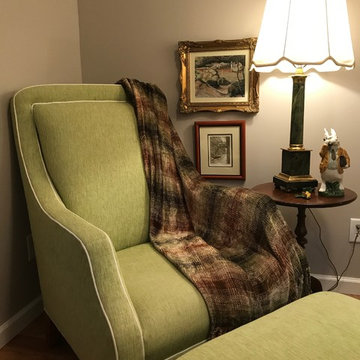
Having a place to pay bills and relax was important to the homeowner so we made sure this office performed double duty. The desk was her husbands desk and a treasure to her, the chair and ottoman came from the family room, the etagere was from her dining room and filled with her collections, and the rug had once been part of her family foyer.
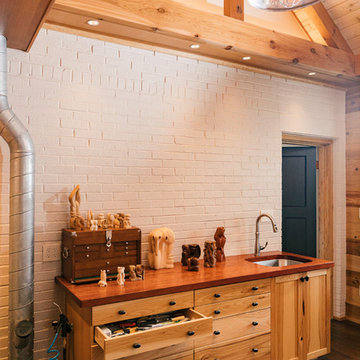
Gregg Willett
Réalisation d'un petit bureau champêtre de type studio avec un mur marron, parquet foncé, aucune cheminée, un bureau indépendant et un sol marron.
Réalisation d'un petit bureau champêtre de type studio avec un mur marron, parquet foncé, aucune cheminée, un bureau indépendant et un sol marron.
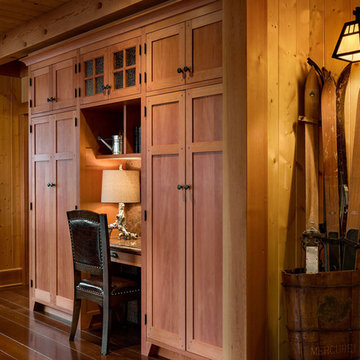
This three-story vacation home for a family of ski enthusiasts features 5 bedrooms and a six-bed bunk room, 5 1/2 bathrooms, kitchen, dining room, great room, 2 wet bars, great room, exercise room, basement game room, office, mud room, ski work room, decks, stone patio with sunken hot tub, garage, and elevator.
The home sits into an extremely steep, half-acre lot that shares a property line with a ski resort and allows for ski-in, ski-out access to the mountain’s 61 trails. This unique location and challenging terrain informed the home’s siting, footprint, program, design, interior design, finishes, and custom made furniture.
Credit: Samyn-D'Elia Architects
Project designed by Franconia interior designer Randy Trainor. She also serves the New Hampshire Ski Country, Lake Regions and Coast, including Lincoln, North Conway, and Bartlett.
For more about Randy Trainor, click here: https://crtinteriors.com/
To learn more about this project, click here: https://crtinteriors.com/ski-country-chic/
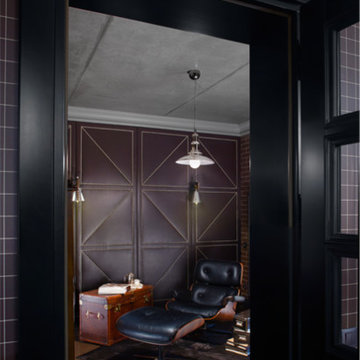
Michael Therniy ,Osja Dobrovolska.
Réalisation d'un petit bureau vintage de type studio avec un mur marron, un sol en carrelage de porcelaine, aucune cheminée et un bureau indépendant.
Réalisation d'un petit bureau vintage de type studio avec un mur marron, un sol en carrelage de porcelaine, aucune cheminée et un bureau indépendant.
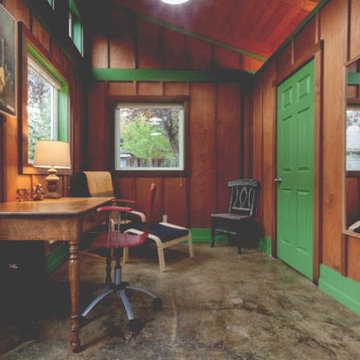
Airbnb Photo
Idées déco pour un petit bureau montagne de type studio avec un mur marron et un bureau indépendant.
Idées déco pour un petit bureau montagne de type studio avec un mur marron et un bureau indépendant.
Idées déco de petits bureaux avec un mur marron
3
