Idées déco de petits bureaux avec un plafond en bois
Trier par :
Budget
Trier par:Populaires du jour
21 - 40 sur 185 photos
1 sur 3
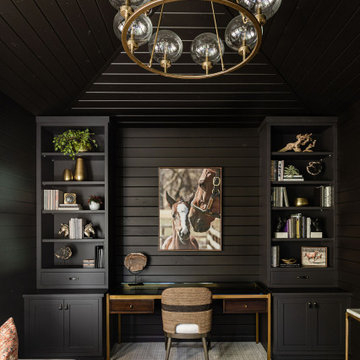
We transformed this barely used Sunroom into a fully functional home office because ...well, Covid. We opted for a dark and dramatic wall and ceiling color, BM Black Beauty, after learning about the homeowners love for all things equestrian. This moody color envelopes the space and we added texture with wood elements and brushed brass accents to shine against the black backdrop.
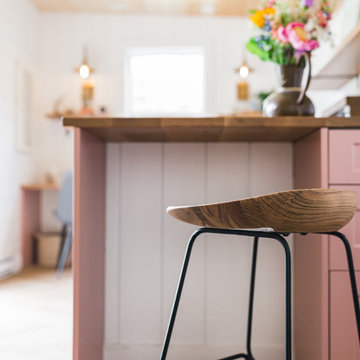
Exemple d'un petit bureau atelier nature avec un mur blanc, un sol en vinyl, un bureau intégré, un sol marron, un plafond en bois et du lambris de bois.
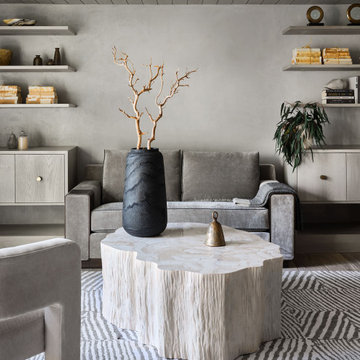
This cozy study is where the garage was in the original 1937 design. The low ceiling is a nod to the home's historic nature.
Cette photo montre un petit bureau chic avec un mur beige, un sol en bois brun, un sol marron et un plafond en bois.
Cette photo montre un petit bureau chic avec un mur beige, un sol en bois brun, un sol marron et un plafond en bois.
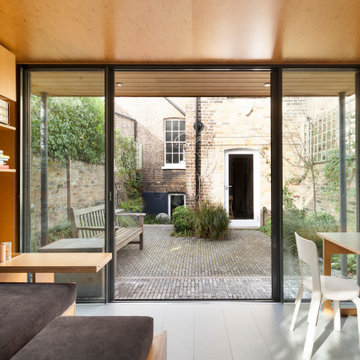
Ripplevale Grove is our monochrome and contemporary renovation and extension of a lovely little Georgian house in central Islington.
We worked with Paris-based design architects Lia Kiladis and Christine Ilex Beinemeier to delver a clean, timeless and modern design that maximises space in a small house, converting a tiny attic into a third bedroom and still finding space for two home offices - one of which is in a plywood clad garden studio.
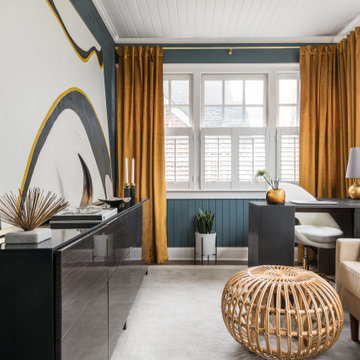
This room used to be a small playroom that the client wanted to use as a home office. We managed to make it beautiful and functional with a small sofa for relaxing or receiving guests.
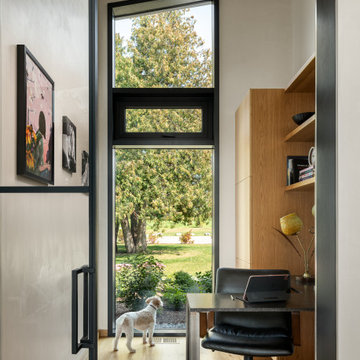
Cette photo montre un petit bureau tendance avec un mur beige, parquet clair, un bureau intégré et un plafond en bois.
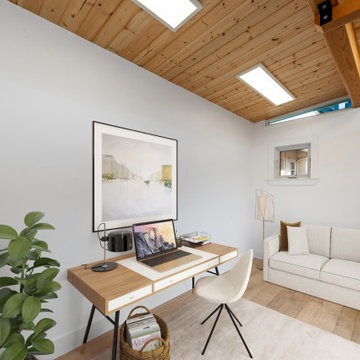
Cette photo montre un petit bureau moderne avec un mur blanc, parquet clair, un sol marron et un plafond en bois.
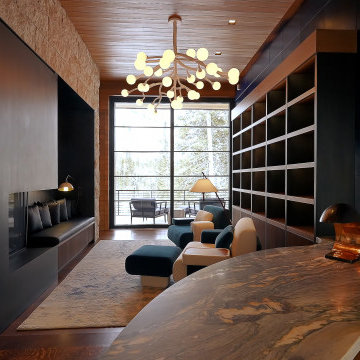
Even this cozy office den gets a view with access to the balcony for breaks between work or reading.
Custom windows, doors, and hardware designed and furnished by Thermally Broken Steel USA.
Other sources:
Custom wall panels: Newell Design Studios.
Chandelier: Bourgeois Boheme Atelier.
Chairs: Charles Kalpakian.
Lamp: Christopher Kreiling via Blackman Cruz.
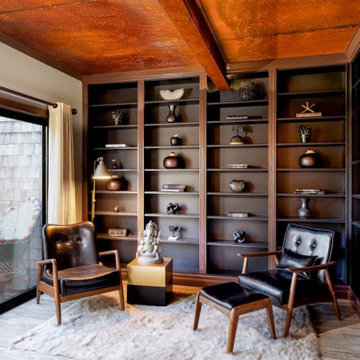
One of our recent home stagings in Watsonville, California. We do the Feng Shui, and work out the design plan with our partner, Val, of No. 1. Staging. We have access to custom furniture, we specialize in art procurement, and we use our own high-end lighting company, No Ordinary Light.
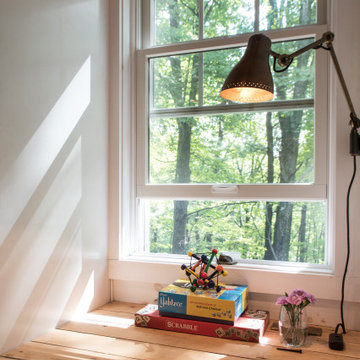
This custom cottage designed and built by Aaron Bollman is nestled in the Saugerties, NY. Situated in virgin forest at the foot of the Catskill mountains overlooking a babling brook, this hand crafted home both charms and relaxes the senses.
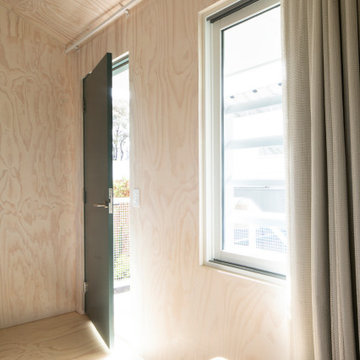
Inner city self contained studio with the first floor containing a kitchenette, bathroom and open plan flexible room for home office, living or bedroom. Limed plywood lining to walls and ceiling.
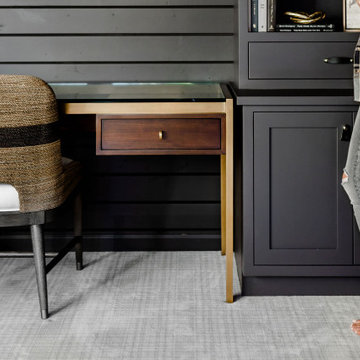
We transformed this barely used Sunroom into a fully functional home office because ...well, Covid. We opted for a dark and dramatic wall and ceiling color, BM Black Beauty, after learning about the homeowners love for all things equestrian. This moody color envelopes the space and we added texture with wood elements and brushed brass accents to shine against the black backdrop.
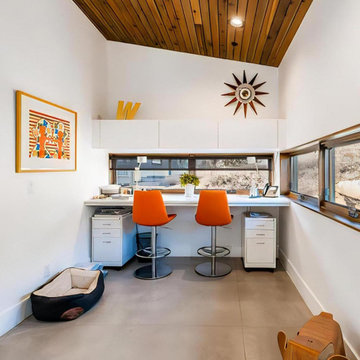
Inspiration pour un petit bureau minimaliste avec un mur blanc, sol en béton ciré, un bureau intégré, un sol gris et un plafond en bois.
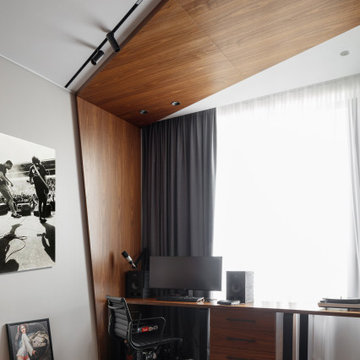
Idée de décoration pour un petit bureau design avec un mur blanc, un sol en bois brun, un bureau indépendant, un sol beige, un plafond en bois et du lambris.
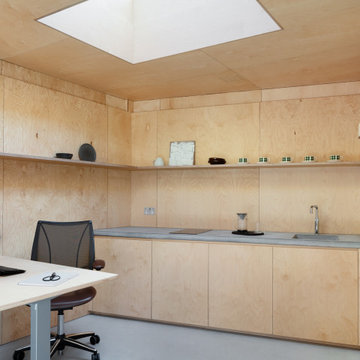
Main office space and kitchenette
Inspiration pour un petit bureau design en bois de type studio avec sol en béton ciré, un bureau indépendant et un plafond en bois.
Inspiration pour un petit bureau design en bois de type studio avec sol en béton ciré, un bureau indépendant et un plafond en bois.
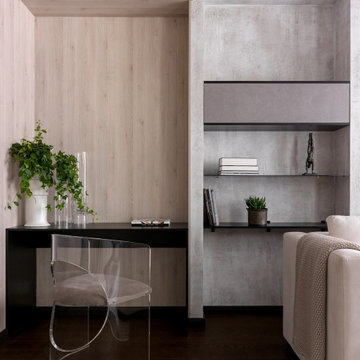
Idée de décoration pour un petit bureau design en bois avec parquet foncé, un bureau intégré et un plafond en bois.
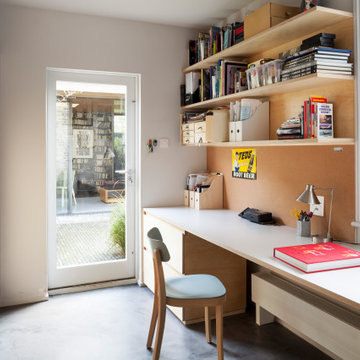
Ripplevale Grove is our monochrome and contemporary renovation and extension of a lovely little Georgian house in central Islington.
We worked with Paris-based design architects Lia Kiladis and Christine Ilex Beinemeier to delver a clean, timeless and modern design that maximises space in a small house, converting a tiny attic into a third bedroom and still finding space for two home offices - one of which is in a plywood clad garden studio.
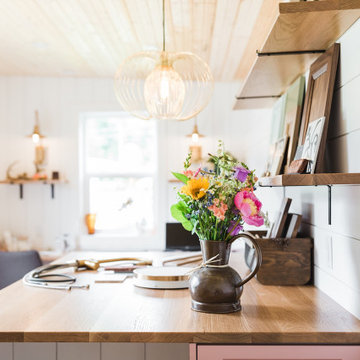
Cette photo montre un petit bureau atelier nature avec un mur blanc, un sol en vinyl, un bureau intégré, un sol marron, un plafond en bois et du lambris de bois.
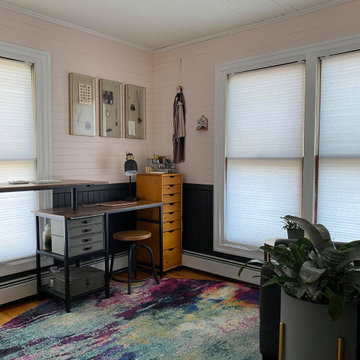
Once a dark, almost claustrophobic wooden box, I used modern colors and strong pieces with an industrial edge to bring light and functionality to this jewelers home studio.
The blush works so magically with the charcoal grey on the walls and the furnishings stand up to the burly workbench which takes pride of place in the room. The blush doubles down and acts as a feminine edge on an otherwise very masculine room. The addition of greenery and gold accents on frames, plant stands and the mirror help that along and also lighten and soften the whole space.
Check out the 'Before & After' gallery on my website. www.MCID.me
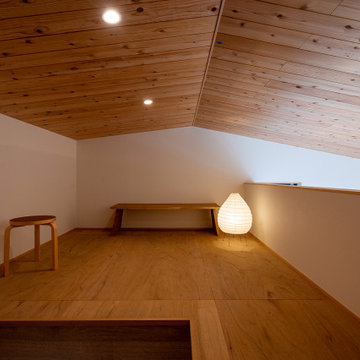
2階の天井に取り付けた屋根裏収納用はしごを登った先には隠れ家的な小屋裏書斎を配置しました。LDKから続く杉板の勾配天井がおしゃれです。低い天井高さがほどよい籠り感を生み出し、とても居心地の良い空間となりました。腰壁越しに、LDKにいる家族の気配を感じることができます。
Idée de décoration pour un petit bureau nordique avec un mur blanc, aucune cheminée, un bureau indépendant, un plafond en bois et du papier peint.
Idée de décoration pour un petit bureau nordique avec un mur blanc, aucune cheminée, un bureau indépendant, un plafond en bois et du papier peint.
Idées déco de petits bureaux avec un plafond en bois
2