Idées déco de petits bureaux blancs
Trier par :
Budget
Trier par:Populaires du jour
141 - 160 sur 3 252 photos
1 sur 3
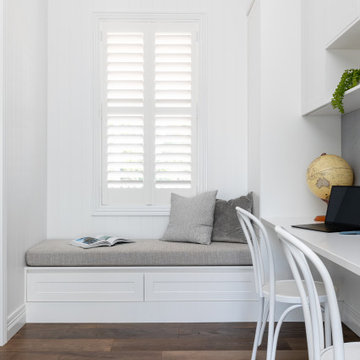
This classic Queenslander home in Red Hill, was a major renovation and therefore an opportunity to meet the family’s needs. With three active children, this family required a space that was as functional as it was beautiful, not forgetting the importance of it feeling inviting.
The resulting home references the classic Queenslander in combination with a refined mix of modern Hampton elements.
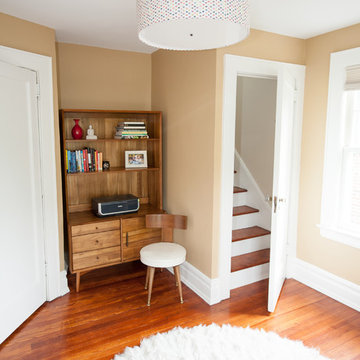
Photography by Anna Herbst.
This photo was featured in the Houzz Story, "6 Attic Transformations to Inspire Your Own"
Cette image montre un petit bureau traditionnel avec un mur beige, parquet clair et un bureau indépendant.
Cette image montre un petit bureau traditionnel avec un mur beige, parquet clair et un bureau indépendant.
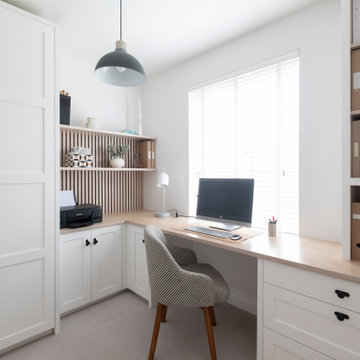
Beautiful home office with a Scandi midcentury vibe, featuring oak slatted walls, Shaker panelled tall storage cupboards, oak veneered desk and frame open file storage
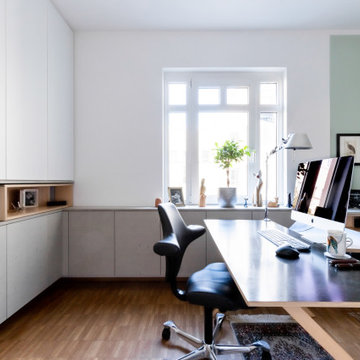
Cette photo montre un petit bureau tendance avec un mur blanc, parquet clair, un bureau indépendant et un sol marron.
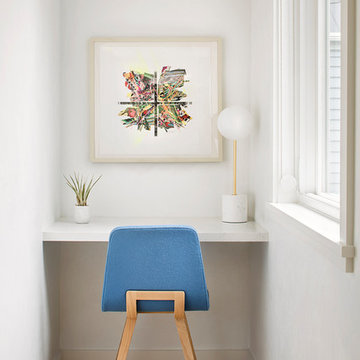
Exemple d'un petit bureau scandinave avec un mur blanc, parquet clair, aucune cheminée et un bureau intégré.
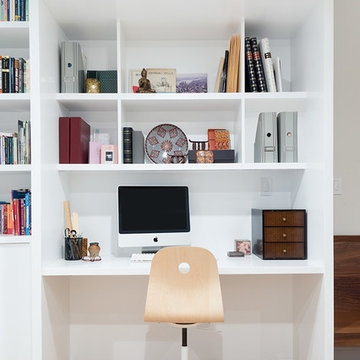
A desk area was carved out of the space between living and dining rooms.
Paint: Ben Moore Chantilly Lace OC-65.
Floors: White oak with Rubio Monocoat natural oil finish.
Millwork: custom.
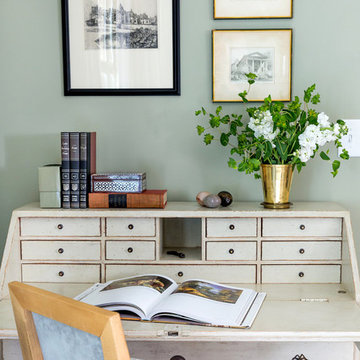
Full-scale interior design, architectural consultation, kitchen design, bath design, furnishings selection and project management for a home located in the historic district of Chapel Hill, North Carolina. The home features a fresh take on traditional southern decorating, and was included in the March 2018 issue of Southern Living magazine.
Read the full article here: https://www.southernliving.com/home/remodel/1930s-colonial-house-remodel
Photo by: Anna Routh
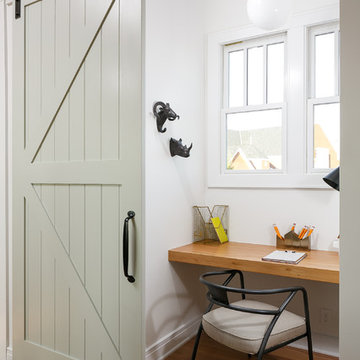
Tim Furlong
Cette photo montre un petit bureau nature avec un mur blanc, un sol en bois brun et un bureau intégré.
Cette photo montre un petit bureau nature avec un mur blanc, un sol en bois brun et un bureau intégré.
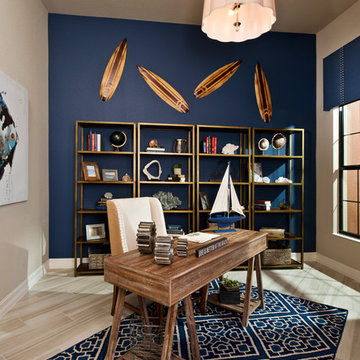
Home office. Design by LDL Interiors Photography by Randall Perry Photography
Exemple d'un petit bureau chic avec un sol en carrelage de céramique, un bureau indépendant et un mur bleu.
Exemple d'un petit bureau chic avec un sol en carrelage de céramique, un bureau indépendant et un mur bleu.
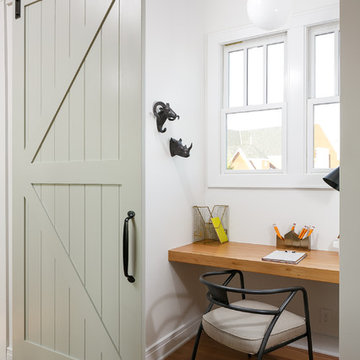
Exemple d'un petit bureau chic avec un mur blanc, un bureau intégré et un sol en bois brun.
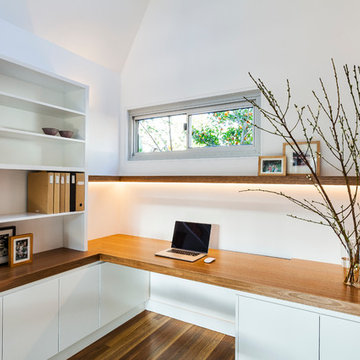
When we started work on this project in inner-city Sydney, the site contained a tiny, 1870s timber cottage that had been given a ‘make over’ in the 1950s. The original front fence had been replaced with a white brick wall, the garden had been largely concreted and a series of additions had been made at the rear. However, the site had one particular advantage – its location at the corner of a street and a pedestrian lane meant that it had aspects to both the North and the West.
The clients, a couple moving from Shanghai to Sydney, needed a house with three bedrooms, a substantial kitchen, generous living areas and a place to work from home. Early in the design process, it was decided that on-site car parking wasn’t a priority, as this would have taken up valuable space that could better be used as living area.
The design centres on a landscaped courtyard that runs along the Western boundary, directly adjacent to the pedestrian lane. The main entrance to the site was moved from the front of the cottage to the lane and the house is now entered via this new courtyard.
The open-plan living spaces and kitchen are arranged around the courtyard and connect directly into it so the courtyard functions as an extension of the living area. A small study is partially screened from the main living area by joinery.
On the first floor are two bedrooms and a bathroom that are accessible via a stair running parallel to the eastern boundary, alongside a panel of double-height glazing.
Natural light floods into the new part of the house from all sides and aluminium louvres and slatted timber awnings have been located to shade the interior in summer but allow the sun to penetrate in winter.
The scheme incorporates the original cottage which now contains a further bedroom and bathroom. With its own street entrance and garden, the cottage works well as a place for guests to stay. A new front fence and the restoration and reconstruction of original external features have recaptured some of this little building’s original character.
This decision to relocate the building entrance to the side lane was made initially for the benefit of the new house. However, it has also resulted in the enhancement of the laneway, adding landscaping and activity to a streetscape that generally consists of garage doors and side fences.
Photography: Robert Walsh @robertwphoto
Builder: Burmah Constructions: www.burmahconstructions.com.au
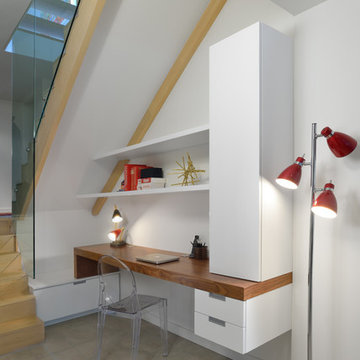
It's common to have an awkward corner or space. We created a beautiful customized office millwork design for under the basement staircase that offers plenty of storage.
http://arnalpix.com/
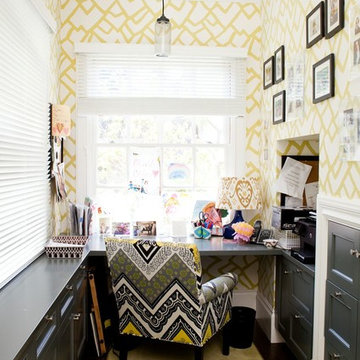
Exemple d'un petit bureau chic avec un mur multicolore, aucune cheminée et un bureau intégré.
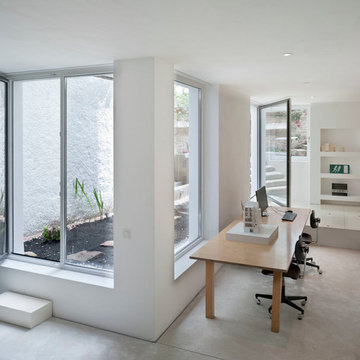
Idée de décoration pour un petit bureau design avec un mur blanc, aucune cheminée et un bureau indépendant.
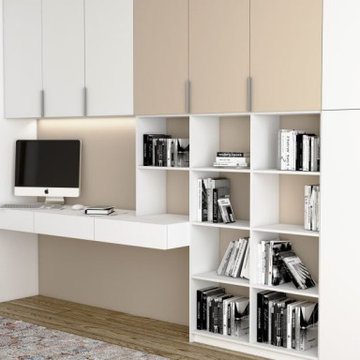
Everyone wishes to create a perfect work environment in their home. Post pandemic, as everyone was supposed to work from home, people looked for ideal home office designs. New innovative work-friendly home office designs have come up during this period, and more people are looking for a change. More small businesses are promoting home office setup as rental costs increase. Home offices have allowed employers to continue their business operations while prioritising staff health. Recent studies state a substantial increase in Fitted Home Office Furniture sales since the pandemic. Before you start creating your new home office, here are a few things that you should keep in mind
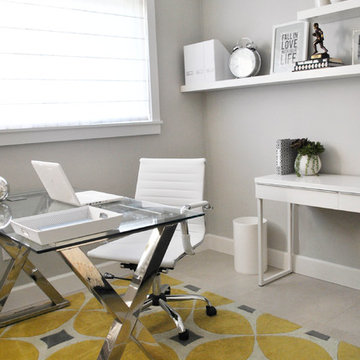
Réalisation d'un petit bureau design avec un mur gris, un sol en carrelage de céramique et un bureau indépendant.
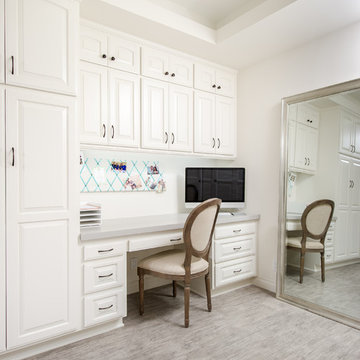
Unlimited Style Photography
Cette image montre un petit bureau traditionnel avec un mur blanc, un sol en carrelage de porcelaine et un bureau intégré.
Cette image montre un petit bureau traditionnel avec un mur blanc, un sol en carrelage de porcelaine et un bureau intégré.
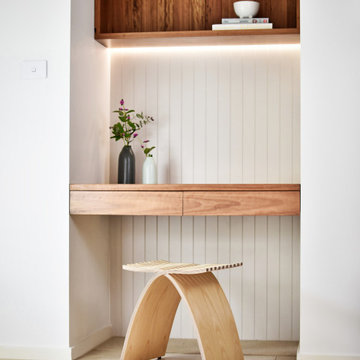
An internal playroom was filled in to create study and storage spaces for the adjacent rooms, including a study nook, a walk in robe and hallway cupboards with a seating nook for the children.
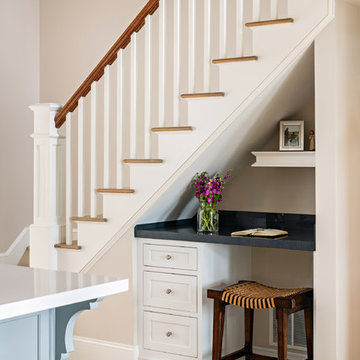
Inspiration pour un petit bureau marin avec un mur beige, parquet clair, aucune cheminée, un bureau intégré et un sol beige.
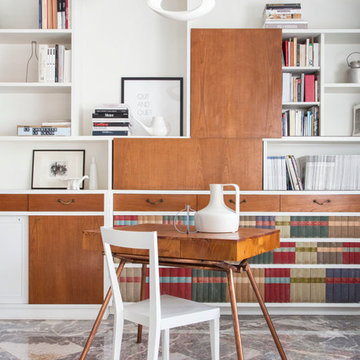
Réalisation d'un petit bureau vintage de type studio avec un mur blanc, un bureau indépendant et un sol en marbre.
Idées déco de petits bureaux blancs
8