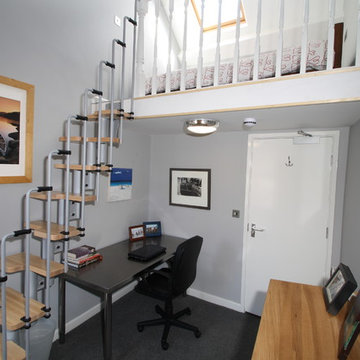Idées déco de petits bureaux gris
Trier par :
Budget
Trier par:Populaires du jour
81 - 100 sur 1 330 photos
1 sur 3
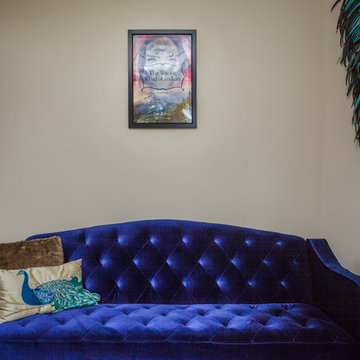
Idée de décoration pour un petit bureau bohème de type studio avec un mur gris, parquet foncé, aucune cheminée, un bureau indépendant et un sol marron.
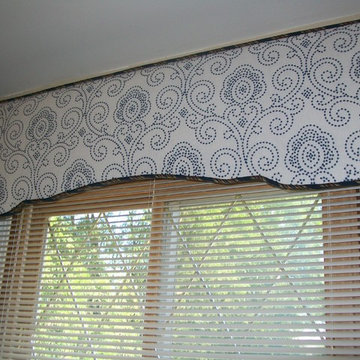
Another bedroom in the same house was being used as my client's home office, just for her. She wanted a classic statement with with some curved elements to suit a ladies office. The embroidered scroll fabric and curved corners add those touches.
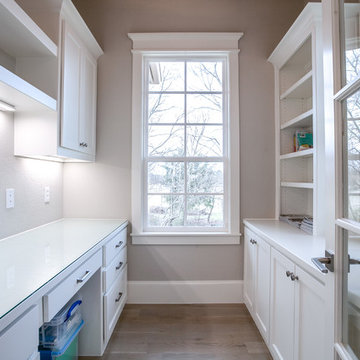
Ariana with ANM Photography
Inspiration pour un petit bureau atelier traditionnel avec un mur gris, parquet clair, aucune cheminée et un bureau intégré.
Inspiration pour un petit bureau atelier traditionnel avec un mur gris, parquet clair, aucune cheminée et un bureau intégré.
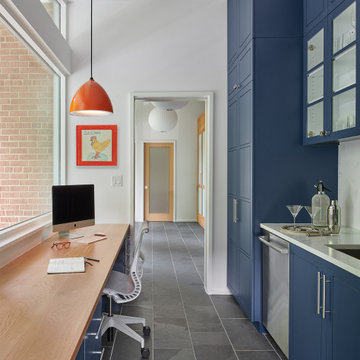
Cette photo montre un petit bureau rétro avec un mur blanc, un sol en ardoise, un bureau intégré et un plafond voûté.
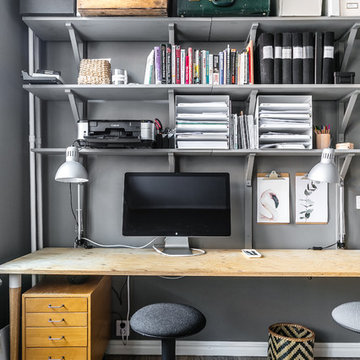
Idées déco pour un petit bureau scandinave avec un mur gris, un sol en bois brun, aucune cheminée, un bureau indépendant et un sol gris.
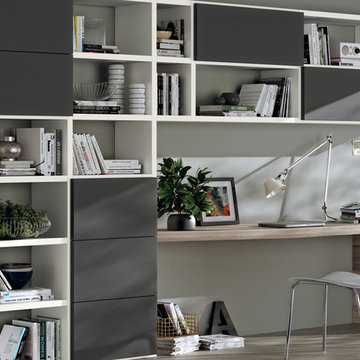
Scavolini programme to furnish homes with versatility, convenience and style.
Design that makes no distinction between personalisation and personality.
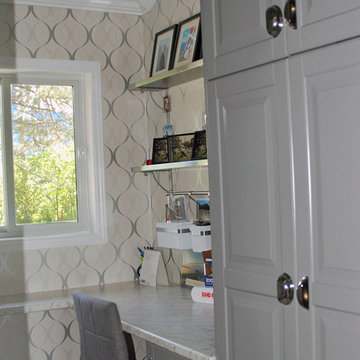
This former laundry room off the kitchen was converted into a multi-use room used for homework, arts and crafts and extra pantry space.
Aménagement d'un petit bureau atelier contemporain avec un sol en carrelage de céramique et un bureau intégré.
Aménagement d'un petit bureau atelier contemporain avec un sol en carrelage de céramique et un bureau intégré.
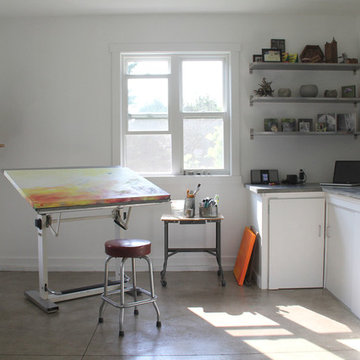
Amy J Greving
Exemple d'un petit bureau industriel de type studio avec un mur blanc, aucune cheminée, un bureau indépendant et sol en béton ciré.
Exemple d'un petit bureau industriel de type studio avec un mur blanc, aucune cheminée, un bureau indépendant et sol en béton ciré.
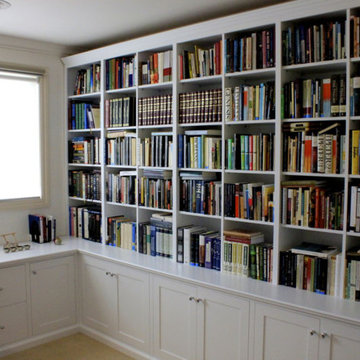
Cette photo montre un petit bureau tendance avec une bibliothèque ou un coin lecture, moquette, aucune cheminée et un bureau intégré.
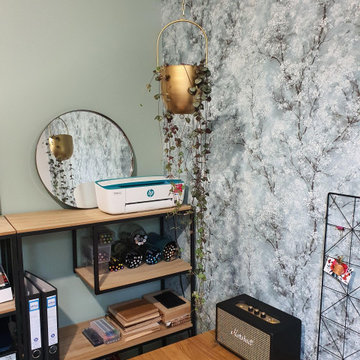
Suspension florale avec plante grasse qui nécessite très peu d'entretien.
Inspiration pour un petit bureau nordique avec un mur bleu, un sol en carrelage de porcelaine, un bureau indépendant, un sol blanc et du papier peint.
Inspiration pour un petit bureau nordique avec un mur bleu, un sol en carrelage de porcelaine, un bureau indépendant, un sol blanc et du papier peint.
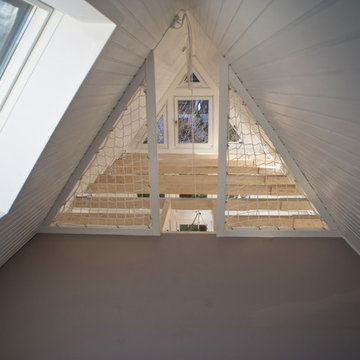
vorher nicht genutzter, unzugänglicher und dunkler Spitzboden. Jetzt Arbeitszimmer mit Blick ins Grüne
Fotograf: Tankred Helm Photography, Siegen
Aménagement d'un petit bureau scandinave avec un mur blanc, un sol en linoléum, un bureau indépendant et un sol gris.
Aménagement d'un petit bureau scandinave avec un mur blanc, un sol en linoléum, un bureau indépendant et un sol gris.
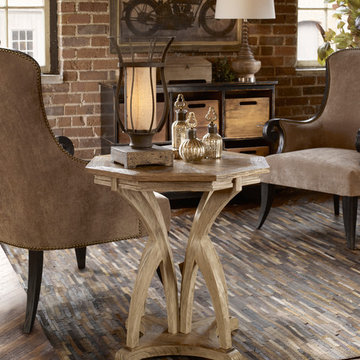
Created an area for a causal reading area.
Aménagement d'un petit bureau industriel avec parquet foncé et un mur rouge.
Aménagement d'un petit bureau industriel avec parquet foncé et un mur rouge.
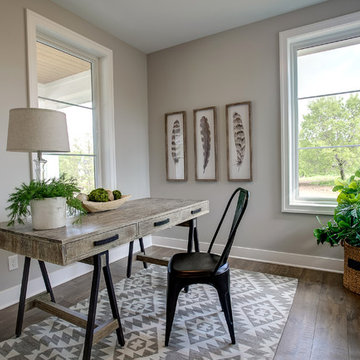
Réalisation d'un petit bureau tradition avec un mur beige et un bureau indépendant.
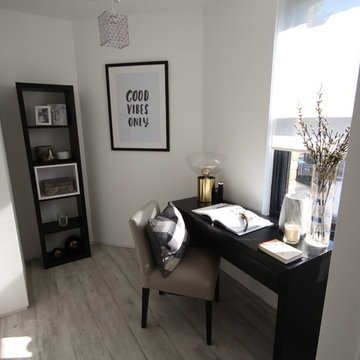
Idée de décoration pour un petit bureau design avec un mur blanc, un bureau indépendant et un sol gris.
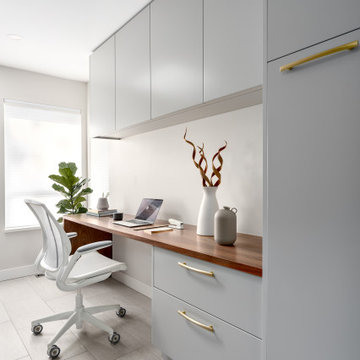
What comes to mind when you envision the perfect multi-faceted living spaces? Is it an expansive amount of counter space at which to cook, work, or entertain freely? Abundant and practical cabinet organization to keep clutter at bay and the space looking beautiful? Or perhaps the answer is all of the above, along with a cosy spot to retreat after the long day is complete.
The project we are sharing with you here has each of these elements in spades: spaces that combine beauty with function, promote comfort and relaxation, and make time at home enjoyable for this active family of three.
Our main focus was to remodel the kitchen, where we hoped to create a functional layout for everyday use. Our clients also hoped to incorporate a home office right into the kitchen itself.
However, the clients realized that renovation the kitchen alone wouldn’t create the full transformation they were looking for. Kitchens interact intimately with their adjacent spaces, especially family rooms, and we were determined to elevate their daily living experience from top to bottom.
We redesigned the kitchen and living area to increase work surfaces and storage solutions, create comfortable and luxurious spaces to unwind, and update the overall aesthetic to fit their more modern, collected taste. Here’s how it turned out…
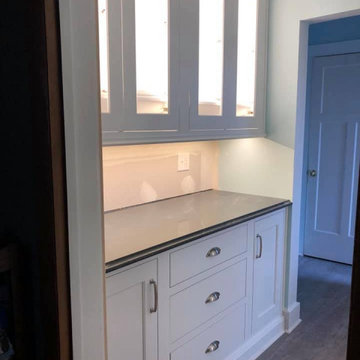
Hallway butler pantry w/ galley style mudroom/office
Shiloh cabinets in Butler Pantry.
KraftMaid cabinets in mudroom/office.
Quartz countertops on all.
Caesarstone soapstone in butler pantry
Expo in office
Belcastel hardware by Jeffrey Alexander
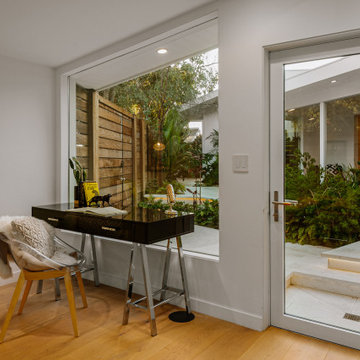
Cette image montre un petit bureau vintage de type studio avec parquet clair et un bureau indépendant.
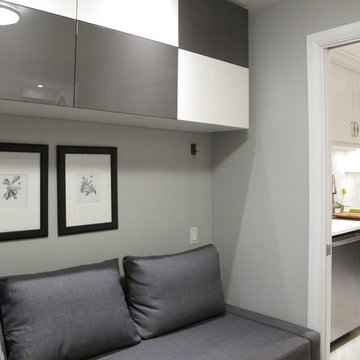
Tania Scardellato from TOC design
Off the kitchen I was able to create a small but very practical office / study / guest room, by using small size double duty furniture, this 10’x 10’ room has all the amenities this young couple needs and adds value to the home with its 3+1 bedroom
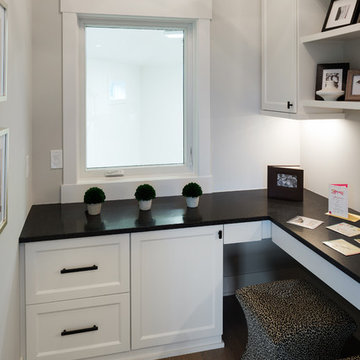
Spacecrafting Photography
Cette image montre un petit bureau atelier traditionnel avec un mur multicolore, parquet clair, aucune cheminée, un bureau intégré et un sol beige.
Cette image montre un petit bureau atelier traditionnel avec un mur multicolore, parquet clair, aucune cheminée, un bureau intégré et un sol beige.
Idées déco de petits bureaux gris
5
