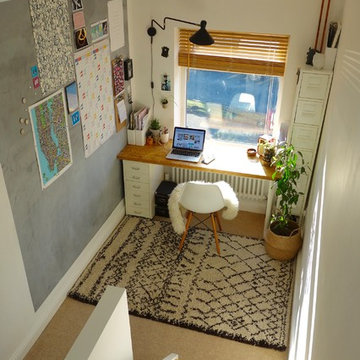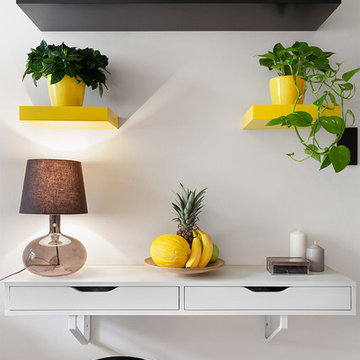Idées déco de petits bureaux scandinaves
Trier par :
Budget
Trier par:Populaires du jour
161 - 180 sur 891 photos
1 sur 3
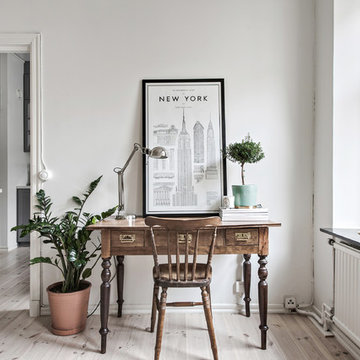
Bjurfors.se/SE360
Aménagement d'un petit bureau scandinave avec un mur blanc, parquet clair, un bureau indépendant et un sol beige.
Aménagement d'un petit bureau scandinave avec un mur blanc, parquet clair, un bureau indépendant et un sol beige.
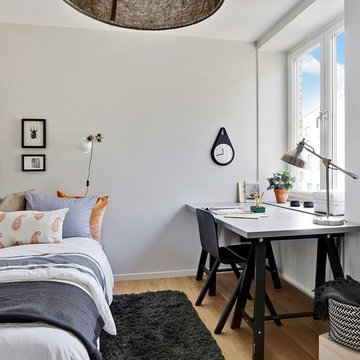
Idées déco pour un petit bureau scandinave avec un bureau indépendant, un mur blanc, un sol en bois brun et un sol marron.
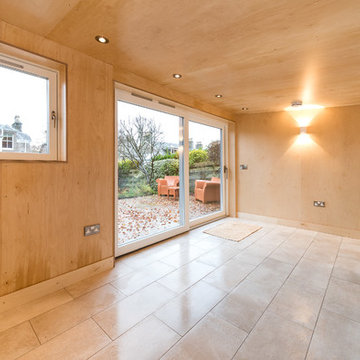
David Brown Photography
Inspiration pour un petit bureau nordique de type studio avec un bureau intégré.
Inspiration pour un petit bureau nordique de type studio avec un bureau intégré.
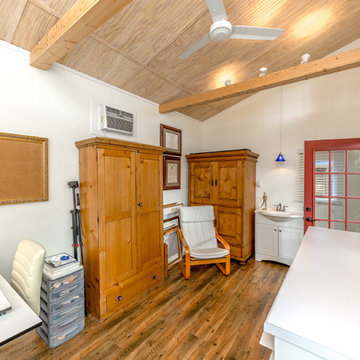
This Art Studio was placed within the tight boundaries of setback lines. It faced North so the main light was captured on the north facing façade. In order to allow the Pecan tree to continue it's growth the exposed outriggers were designed around the branches.
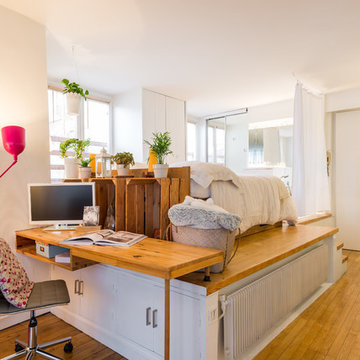
Aurélien Vivier © 2016 Houzz
Inspiration pour un petit bureau nordique avec un mur blanc, un sol en bois brun et un bureau intégré.
Inspiration pour un petit bureau nordique avec un mur blanc, un sol en bois brun et un bureau intégré.
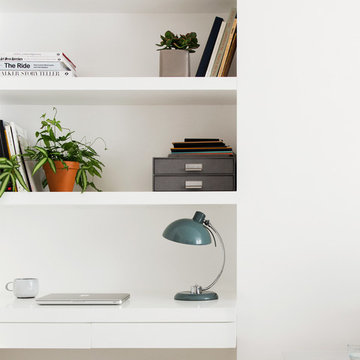
We completed a luxury apartment in Primrose Hill. This is the second apartment within the same building to be designed by the practice, commissioned by a new client who viewed the initial scheme and immediately briefed the practice to conduct a similar high-end refurbishment.
The brief was to fully maximise the potential of the 60-square metre, two-bedroom flat, improving usable space, and optimising natural light.
We significantly reconfigured the apartment’s spatial lay-out – the relocated kitchen, now open-plan, is seamlessly integrated within the living area, while a window between the kitchen and the entrance hallway creates new visual connections and a more coherent sense of progression from one space to the next.
The previously rather constrained single bedroom has been enlarged, with additional windows introducing much needed natural light. The reconfigured space also includes a new bathroom.
The apartment is finely detailed, with bespoke joinery and ingenious storage solutions such as a walk-in wardrobe in the master bedroom and a floating sideboard in the living room.
Elsewhere, potential space has been imaginatively deployed – a former wall cabinet now accommodates the guest WC.
The choice of colour palette and materials is deliberately light in tone, further enhancing the apartment’s spatial volumes, while colourful furniture and accessories provide focus and variation.
Photographer: Rory Gardiner
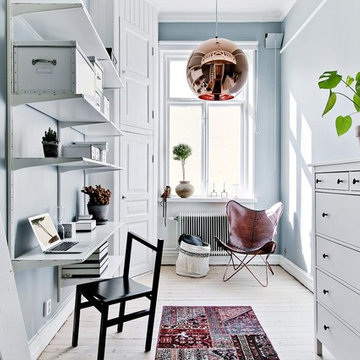
Bjurfors/SE 360
Aménagement d'un petit bureau scandinave avec un mur bleu, parquet clair, un sol beige et un bureau intégré.
Aménagement d'un petit bureau scandinave avec un mur bleu, parquet clair, un sol beige et un bureau intégré.
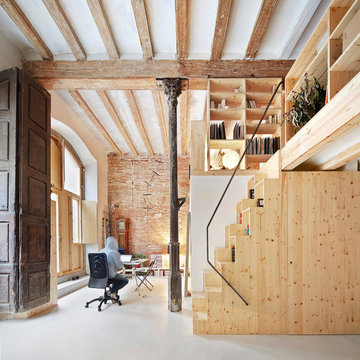
Jose Hevia
Idées déco pour un petit bureau scandinave de type studio avec un mur blanc, aucune cheminée et un bureau indépendant.
Idées déco pour un petit bureau scandinave de type studio avec un mur blanc, aucune cheminée et un bureau indépendant.
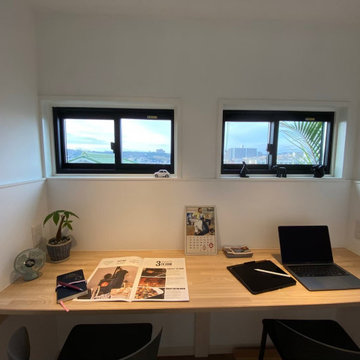
もともとトイレだった1畳ほどの小さな空間を外を眺めながら仕事や勉強ができるコワーキングスペースに姿を変えた。
Idée de décoration pour un petit bureau nordique avec un mur blanc, un sol en bois brun, aucune cheminée, un bureau intégré et un sol marron.
Idée de décoration pour un petit bureau nordique avec un mur blanc, un sol en bois brun, aucune cheminée, un bureau intégré et un sol marron.
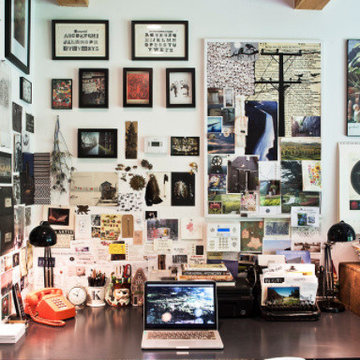
Office Desk. Light renovation and full redesign of an open plan cabin nestled in the quiet woods of Ulster County, New York. Complete kitchen restyling and budget friendly furnishings, art and décor for a second home used as a weekend retreat
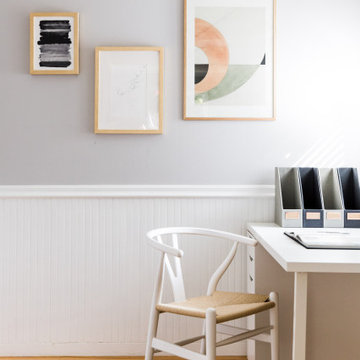
This single family home came with a recently updated kitchen, but a cramped living space and obtrusive fireplace. We kept the furniture simple and clean with a Scandinavian bent, changed out kitchen pendants and stools to make it more modern, and transformed the adjacent room to a bright home office. We also created a sweet and simple nursery for their newest addition.
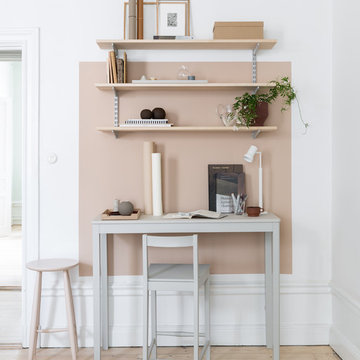
Petter Brandt
Inspiration pour un petit bureau nordique avec parquet clair, un bureau indépendant, un sol beige et un mur beige.
Inspiration pour un petit bureau nordique avec parquet clair, un bureau indépendant, un sol beige et un mur beige.
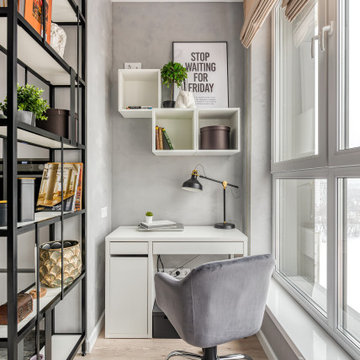
Idée de décoration pour un petit bureau nordique avec un mur gris, un sol en bois brun, un bureau indépendant et un sol marron.
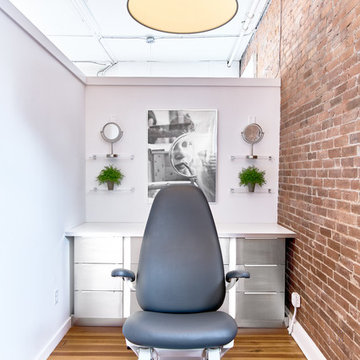
Andrea Pietrangeli
http://andrea.media/
Inspiration pour un petit bureau nordique avec un mur blanc, un sol en bois brun, un bureau intégré et un sol marron.
Inspiration pour un petit bureau nordique avec un mur blanc, un sol en bois brun, un bureau intégré et un sol marron.
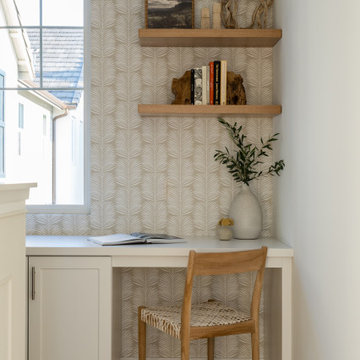
Cette image montre un petit bureau nordique avec un mur beige, parquet clair, un bureau intégré, un sol beige et du papier peint.
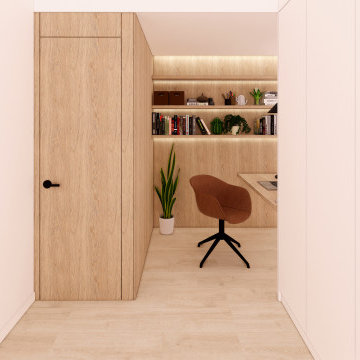
La reconfiguración de la distribución en planta, con el objetivo de mejorar un pasillo desproporcionado y un vestidor interior con poca utilidad, ha resultado en el aprovechamiento del rincón en un despacho abierto pero apartado de las zonas de dia. Un espacio que integra una estanteria, zona de trabajo y mantiene un armario para almacenaje diversa. Una zona que será de grande utilidad a toda la familia y complementa los espacios individuales de cada dormitorio. El paneleado en madera ofrece la calidez necesaria a un espacio tan pequeño y la iluminación indirecta mejora el ambiente interior, donde hay menos luz natural.
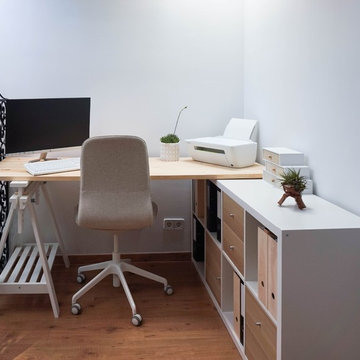
Réalisation d'un petit bureau nordique de type studio avec un mur blanc, sol en stratifié, un bureau indépendant et un sol beige.
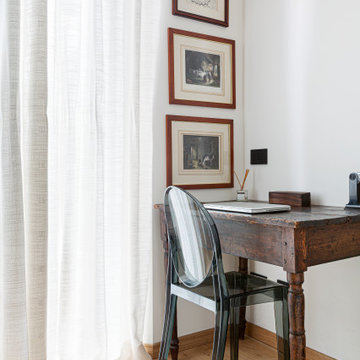
La cameretta è stata ricavata in pochi metri quadri ma è molto funzionale ed ospitata un letto singolo, una scrivania antica in legno scuro e un mobile ikea, reso sartoriale dei pannelli in rovere che fanno da giunzione tra i montanti verticali di Elvarli.
Idées déco de petits bureaux scandinaves
9
