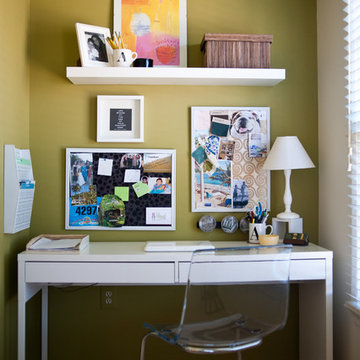Idées déco de petits bureaux verts
Trier par :
Budget
Trier par:Populaires du jour
41 - 60 sur 319 photos
1 sur 3
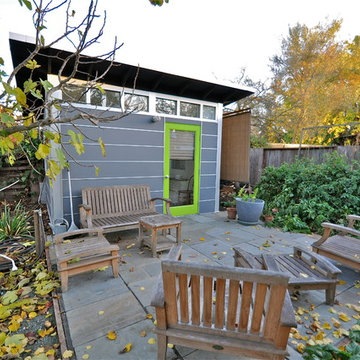
A patio and seating area surrounds this home office. Personal touches like the exterior sun shade and blinds inside the all glass entry door enable the owner to create perfect light and temperature conditions throughout the day and season.
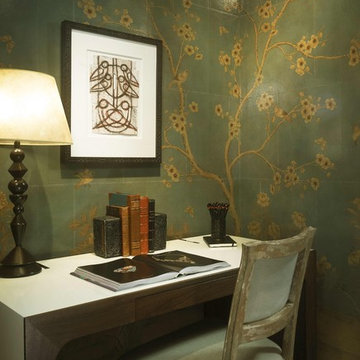
Writing room.
Inspiration pour un petit bureau traditionnel avec un mur vert, parquet foncé, aucune cheminée et un bureau indépendant.
Inspiration pour un petit bureau traditionnel avec un mur vert, parquet foncé, aucune cheminée et un bureau indépendant.
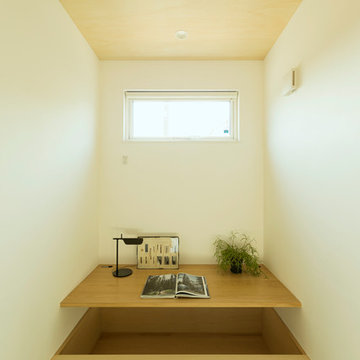
Exemple d'un petit bureau scandinave avec un mur blanc, un sol de tatami, un bureau intégré et un sol vert.
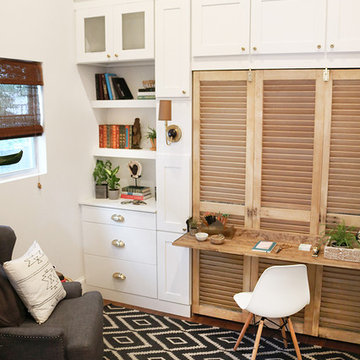
The same shaker-style wall cabinets in Waypoint 650 Painted Linen from the kitchen are used in the adjacent studio office for a consistent look and feel. The built-ins provide plenty of storage with a smaller foot-print than a free-standing desk and typical bedroom furniture. The louvered panel drops down to reveal a hide-away bed and the desk surface becomes the support.
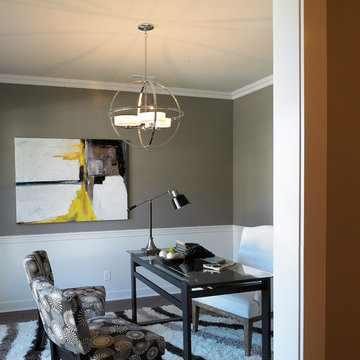
Jagoe Homes, Inc. Project: Windham Hill, Little Rock Craftsman Home. Location: Evansville, Indiana. Elevation: Craftsman-C2, Site Number: WH 174.
Cette photo montre un petit bureau chic avec un mur gris et un bureau indépendant.
Cette photo montre un petit bureau chic avec un mur gris et un bureau indépendant.
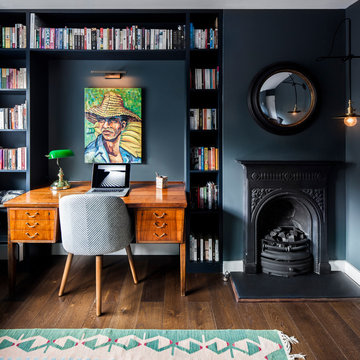
Juliet Murphy
Exemple d'un petit bureau éclectique avec un mur noir, parquet foncé, une cheminée standard, un manteau de cheminée en métal, un sol marron et une bibliothèque ou un coin lecture.
Exemple d'un petit bureau éclectique avec un mur noir, parquet foncé, une cheminée standard, un manteau de cheminée en métal, un sol marron et une bibliothèque ou un coin lecture.
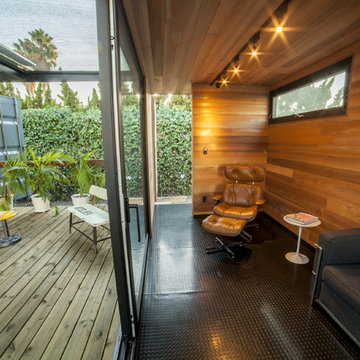
Another look inside container #2 -
Aménagement d'un petit bureau moderne de type studio.
Aménagement d'un petit bureau moderne de type studio.
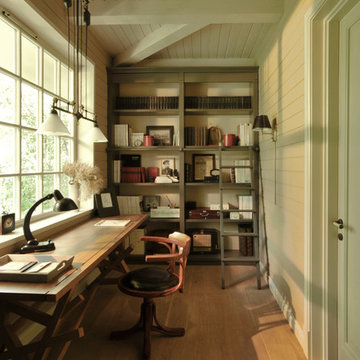
Idées déco pour un petit bureau contemporain avec une bibliothèque ou un coin lecture, un mur beige, parquet clair, un bureau indépendant et un sol beige.
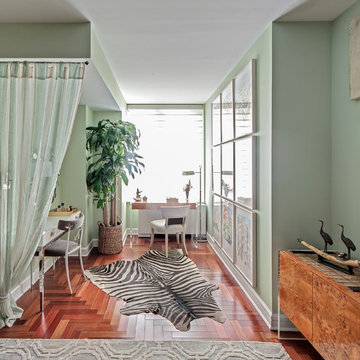
Photo Credit - Nikola Strbac Photography
Cette photo montre un petit bureau chic de type studio avec aucune cheminée, un bureau indépendant et un mur vert.
Cette photo montre un petit bureau chic de type studio avec aucune cheminée, un bureau indépendant et un mur vert.
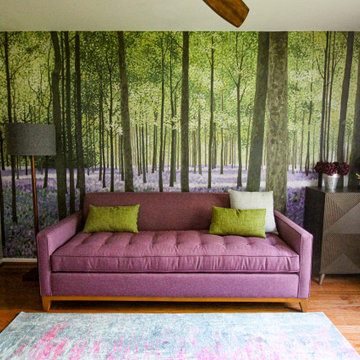
The client asked me to help her with her long time dream to turn one of the guest bedrooms into her own space.
The client explained that her Mom often visit them and they really need a room, which is the cute and cozy office and easily can be transformed into the Guest room for Mama. I asked a few questions to understand the Client's preferable style and favorite colors. She expected fresh colors with some Lilac accents. The room wasn't very big and airy. That is why I suggested to use the the wall murals with the perspective and horizontal line, which will make this room visually deeper and wider. I found this great wallcoverings with the Spring, or summer forest motives. Very important moment is that you can see the forest lit by the bright sun. Very positive mood of this wall mural made this room sunny and airy. I used the colors of Nature: Tree foliage colors in combination with a dark woods. I selected the rug, with repeats blossoming flowers colors. This rug made me feel like the flower's petals scattered to the floor. A biggest color accent of this room is the book folding sofa. The client's Mama now have a very shiny room with a comfortable sofa to sleep on, at the same time my client has a personal space to work, to enjoy while she is reading her favorite books.
.
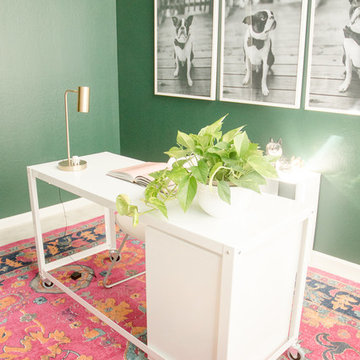
Quiana Marie Photography
Bohemian + Eclectic Design
Cette photo montre un petit bureau éclectique de type studio avec un mur vert, moquette, un bureau indépendant et un sol rose.
Cette photo montre un petit bureau éclectique de type studio avec un mur vert, moquette, un bureau indépendant et un sol rose.
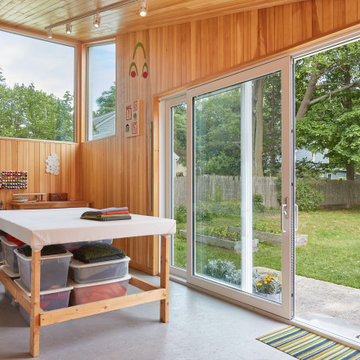
Designed to maximize function with minimal impact, the studio serves up adaptable square footage in a wrapping almost healthy enough to eat.
The open interior space organically transitions from personal to communal with the guidance of an angled roof plane. Beneath the tallest elevation, a sunny workspace awaits creative endeavors. The high ceiling provides room for big ideas in a small space, while a cluster of windows offers a glimpse of the structure’s soaring eave. Solid walls hugging the workspace add both privacy and anchors for wall-mounted storage. Towards the studio’s southern end, the ceiling plane slopes downward into a more intimate gathering space with playfully angled lines.
The building is as sustainable as it is versatile. Its all-wood construction includes interior paneling sourced locally from the Wood Mill of Maine. Lengths of eastern white pine span up to 16 feet to reach from floor to ceiling, creating visual warmth from a material that doubles as a natural insulator. Non-toxic wood fiber insulation, made from sawdust and wax, partners with triple-glazed windows to further insulate against extreme weather. During the winter, the interior temperature is able to reach 70 degrees without any heat on.
As it neared completion, the studio became a family project with Jesse, Betsy, and their kids working together to add the finishing touches. “Our whole life is a bit of an architectural experiment”, says Jesse, “but this has become an incredibly useful space.”

Custom Quonset Huts become artist live/work spaces, aesthetically and functionally bridging a border between industrial and residential zoning in a historic neighborhood. The open space on the main floor is designed to be flexible for artists to pursue their creative path.
The two-story buildings were custom-engineered to achieve the height required for the second floor. End walls utilized a combination of traditional stick framing with autoclaved aerated concrete with a stucco finish. Steel doors were custom-built in-house.
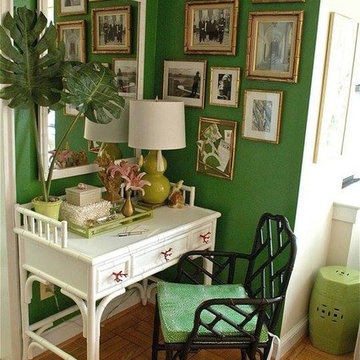
Exemple d'un petit bureau exotique avec un mur vert, parquet clair et un bureau indépendant.
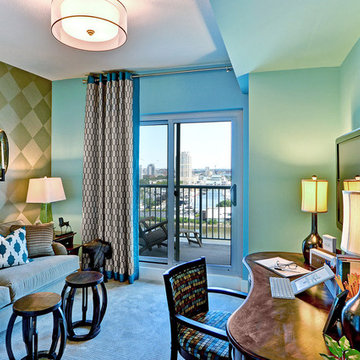
Mike Irby Photography
Idée de décoration pour un petit bureau tradition avec un mur bleu, moquette, aucune cheminée et un bureau indépendant.
Idée de décoration pour un petit bureau tradition avec un mur bleu, moquette, aucune cheminée et un bureau indépendant.

Mr H approached Garden Retreat requiring a garden office including the removal of their old shed and the formation of a concrete base.
This contemporary garden building is constructed using an external tanalised cladding as standard and bitumen paper to ensure any damp is kept out of the building. The walls are constructed using a 75mm x 38mm timber frame, 50mm Celotex and a 12mm inner lining grooved ply to finish the walls. The total thickness of the walls is 100mm which lends itself to all year round use. The floor is manufactured using heavy duty bearers, 75mm Celotex and a 15mm ply floor which can either be carpeted or a vinyl floor can be installed for a hard wearing and an easily clean option. We do however now include an engineered laminate floor as standard, please contact us for laminate floor options.
The roof is insulated and comes with an inner ply, metal roof covering, underfelt and internal spot lights. Also within the electrics pack there is consumer unit, 3 double sockets and a switch. We also install sockets with built in USB charging points which is very useful and this building also has external spots to lights to light up the front of the building.
This particular model was supplied with one set of 1200mm wide anthracite grey uPVC multi-lock French doors and two 600mm anthracite grey uPVC sidelights which provides a modern look and lots of light. In addition, it has a casement window to the right elevation for ventilation if you do not want to open the French doors. The building is designed to be modular so during the ordering process you have the opportunity to choose where you want the windows and doors to be.
If you are interested in this design or would like something similar please do not hesitate to contact us for a quotation?
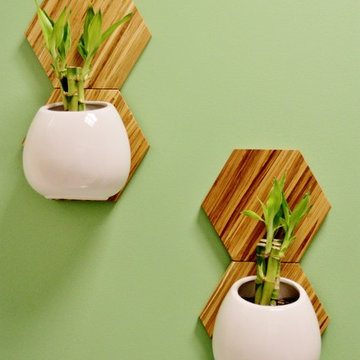
Queenie Connor
Aménagement d'un petit bureau moderne avec un mur vert, moquette, aucune cheminée, un bureau indépendant et un sol gris.
Aménagement d'un petit bureau moderne avec un mur vert, moquette, aucune cheminée, un bureau indépendant et un sol gris.
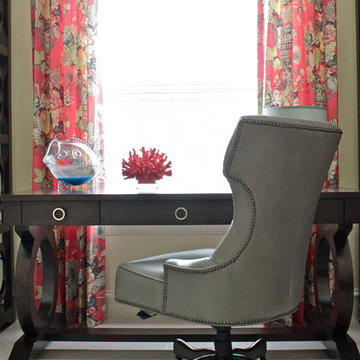
This colorful home office should give inspiration to anyone who wants to get to work! The patterned wallpapered accent wall and coordinating floral draperies start the room off with a punch of color. The stria finished yellow walls give depth and dimension to the space. With the dark walnut wood tones in the furniture pieces, they ground the otherwise bright room to tone it down perfectly. The teal finished dresser accents the octopus artwork, bringing in a 3rd color to the color scheme. The homeowner loved the herringbone laid floor tiles to lighten the room.
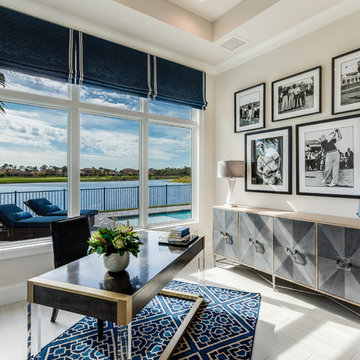
Exemple d'un petit bureau bord de mer avec parquet clair, aucune cheminée, un bureau indépendant, un sol gris et un mur beige.
Idées déco de petits bureaux verts
3
