Idées déco de petits couloirs avec un plafond en bois
Trier par :
Budget
Trier par:Populaires du jour
1 - 20 sur 53 photos
1 sur 3

Vue sur la chambre dortoir, placard intégré sur la gauche, de toute hauteur.
Exemple d'un petit couloir montagne en bois avec un mur blanc, sol en stratifié, un sol marron et un plafond en bois.
Exemple d'un petit couloir montagne en bois avec un mur blanc, sol en stratifié, un sol marron et un plafond en bois.

Loft Sitting Area with Built-In Window Seats and Shelves. Custom Wood and Iron Railing, Wood Floors and Ceiling.
Cette image montre un petit couloir chalet avec un mur beige, un sol en bois brun, un sol marron et un plafond en bois.
Cette image montre un petit couloir chalet avec un mur beige, un sol en bois brun, un sol marron et un plafond en bois.
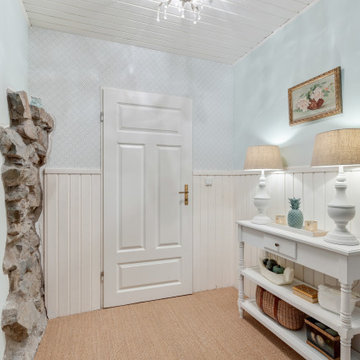
Landhausstil, Eingangsbereich, Nut und Feder, Paneele, Zementfliesen, Tapete, Konsoltisch, Tischlampen
Aménagement d'un petit couloir campagne avec un mur blanc, un sol marron, un plafond en bois et du lambris.
Aménagement d'un petit couloir campagne avec un mur blanc, un sol marron, un plafond en bois et du lambris.

建物奥から玄関方向を見ているところ。手前左手は寝室。
Photo:中村晃
Aménagement d'un petit couloir moderne en bois avec un mur marron, un sol en contreplaqué, un sol marron et un plafond en bois.
Aménagement d'un petit couloir moderne en bois avec un mur marron, un sol en contreplaqué, un sol marron et un plafond en bois.

Vista del corridoio
Idée de décoration pour un petit couloir minimaliste en bois avec un mur marron, un sol en bois brun, un sol marron et un plafond en bois.
Idée de décoration pour un petit couloir minimaliste en bois avec un mur marron, un sol en bois brun, un sol marron et un plafond en bois.
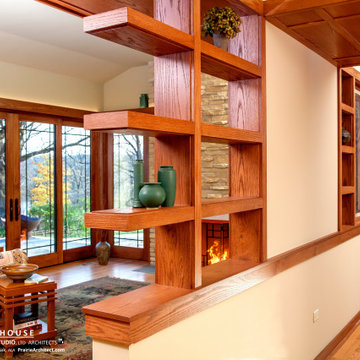
Cette image montre un petit couloir vintage avec parquet clair et un plafond en bois.
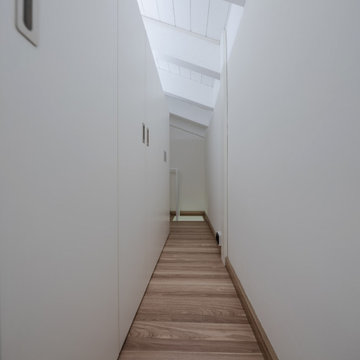
Armadiature nella parte alta del corridoio.
Foto di Simone Marulli
Idées déco pour un petit couloir scandinave avec un mur blanc, sol en stratifié, un sol marron et un plafond en bois.
Idées déco pour un petit couloir scandinave avec un mur blanc, sol en stratifié, un sol marron et un plafond en bois.
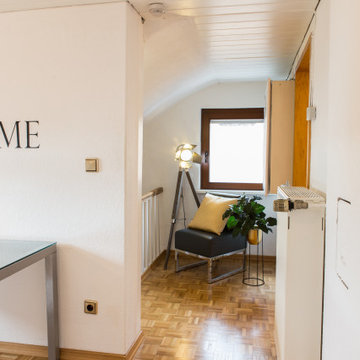
Inspiration pour un petit couloir design avec un mur blanc, parquet clair, un plafond en bois et du papier peint.
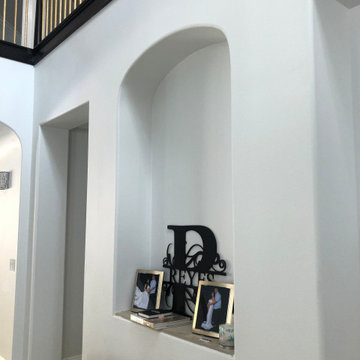
This Entryway Table Will Be a decorative space that is mainly used to put down keys or other small items. Table with tray at bottom. Console Table
Cette photo montre un petit couloir moderne en bois avec un mur blanc, un sol en carrelage de porcelaine, un sol beige et un plafond en bois.
Cette photo montre un petit couloir moderne en bois avec un mur blanc, un sol en carrelage de porcelaine, un sol beige et un plafond en bois.
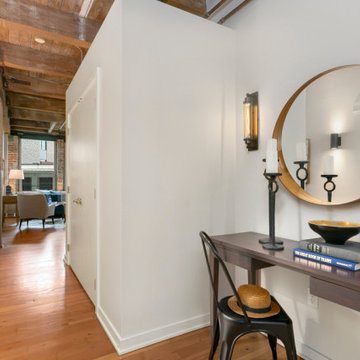
Entrance hallway decor with a console table and round mirror.
Réalisation d'un petit couloir urbain avec un mur blanc, un sol en bois brun, un sol marron et un plafond en bois.
Réalisation d'un petit couloir urbain avec un mur blanc, un sol en bois brun, un sol marron et un plafond en bois.
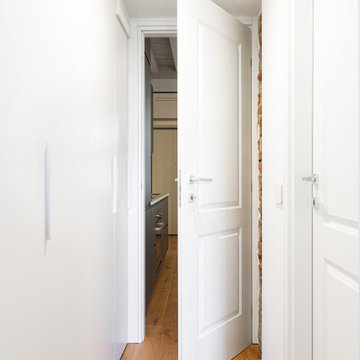
Disimpegno: armadiatura che nasconde l'angolo lavanderia. Porte pantografate 2B (a due riquadri) che collegano zona giorno e zona notte.
Réalisation d'un petit couloir nordique avec un mur blanc, parquet clair, un sol marron, un plafond en bois et différents habillages de murs.
Réalisation d'un petit couloir nordique avec un mur blanc, parquet clair, un sol marron, un plafond en bois et différents habillages de murs.
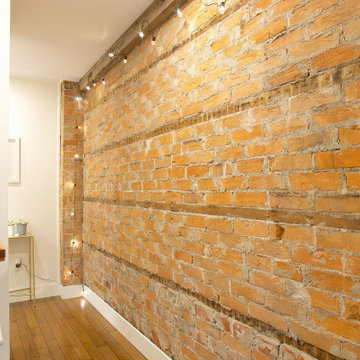
Aménagement d'un petit couloir craftsman avec un mur blanc, un sol en bois brun, un sol marron, un plafond en bois et un mur en parement de brique.
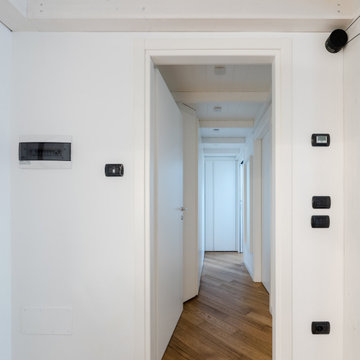
Il corridoio è stato ribassato con una struttura in legno. Sopra ci sono armadi di 60 cm di profondità, sotto armadiature di 30 cm di profondità utilizzati come ripostiglio e scarpiera. L'ultima anta in fondo nasconde la scala che servirà ad accedere alla parte alta.
Foto di Simone Marulli
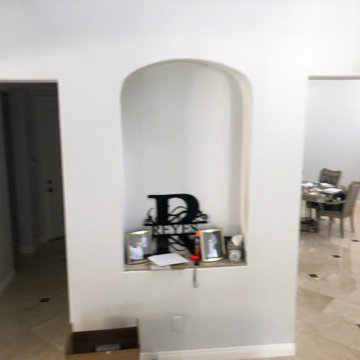
This Entryway Table Will Be a decorative space that is mainly used to put down keys or other small items. Table with tray at bottom. Console Table
Inspiration pour un petit couloir minimaliste en bois avec un mur blanc, un sol en carrelage de porcelaine, un sol beige et un plafond en bois.
Inspiration pour un petit couloir minimaliste en bois avec un mur blanc, un sol en carrelage de porcelaine, un sol beige et un plafond en bois.
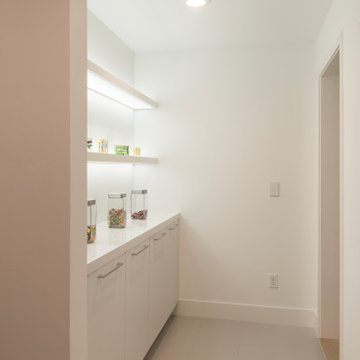
Custom cabinets for hallway.
Inspiration pour un petit couloir design avec un mur blanc, parquet clair et un plafond en bois.
Inspiration pour un petit couloir design avec un mur blanc, parquet clair et un plafond en bois.
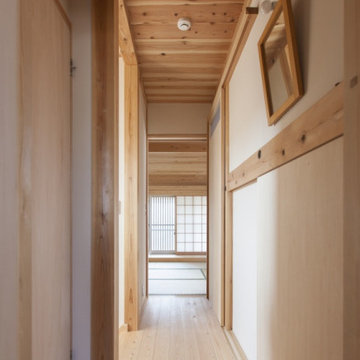
Inspiration pour un petit couloir asiatique avec un mur blanc, parquet clair et un plafond en bois.
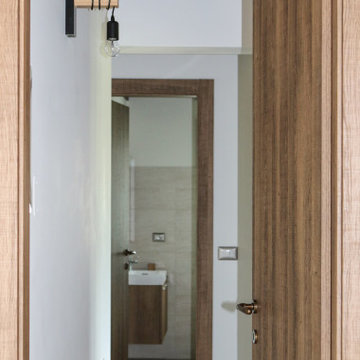
Dettaglio porta Internorm che divide la zona giorno dalla zona notte.
Exemple d'un petit couloir moderne avec un mur blanc, un sol en brique, un sol multicolore et un plafond en bois.
Exemple d'un petit couloir moderne avec un mur blanc, un sol en brique, un sol multicolore et un plafond en bois.
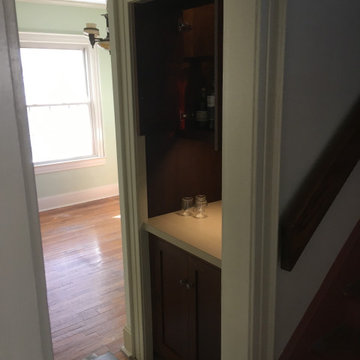
Bachelor Bar gets adapted to hallway closet as client wants the ease of entetaining without going to the kitchen. Built in led lighting and usb for modern functionality
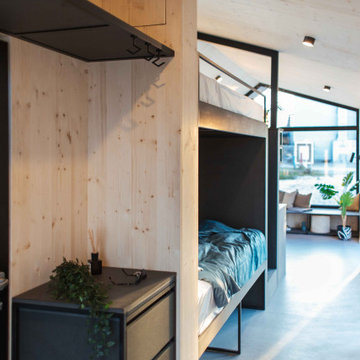
Idées déco pour un petit couloir moderne en bois avec un mur beige, un sol en linoléum, un sol gris et un plafond en bois.
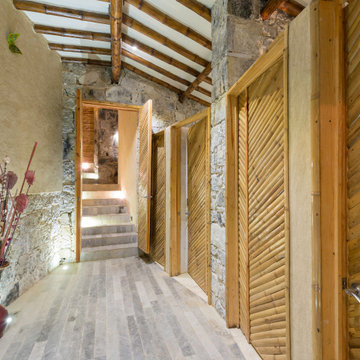
Located at the heart of Puebla state mountains in Mexico, an area of great natural beauty and rugged topography, inhabited mainly by nahuatl and totonacas. The project answers to the needs of expansion of the local network of sustainable alternative tourism TosepanKali complementing the services offered by the existing hotel.
The building is shaped in an organic geometry to create a natural and “out of the city” relaxing experience and link to the rich cultural and natural inheritance of the town. The architectural program includes a reception, juice bar, a massage and treatment area, an ecological swimming pool, and a traditional “temazcal” bath, since the aim of the project is to merge local medicinal traditions with contemporary wellness treatments.
Sited at a former quarry, the building organic geometry also dialogs and adapts with the context and relates to the historical coffee plantations of the region. Conceived to create the less impact possible on the site, the program is placed into different level terraces adapting the space into the existing topography. The materials used were locally manufactured, including: adobe earth block, quarry stone, structural bamboo. It also includes eco-friendly technologies like a natural rain water swimming pool, and onsite waste water treatment.
Idées déco de petits couloirs avec un plafond en bois
1