Idées déco de petits couloirs avec un sol gris
Trier par :
Budget
Trier par:Populaires du jour
21 - 40 sur 760 photos
1 sur 3
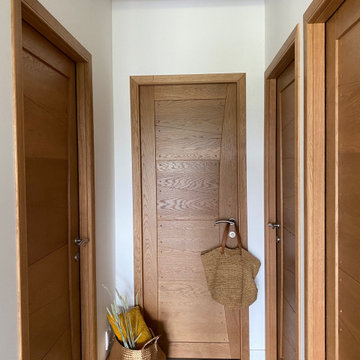
Détail poutre acier style industriel
Idées déco pour un petit couloir industriel avec un mur blanc, un sol en carrelage de céramique, un sol gris et poutres apparentes.
Idées déco pour un petit couloir industriel avec un mur blanc, un sol en carrelage de céramique, un sol gris et poutres apparentes.

Дизайн коридора в ЖК Гранд Авеню
Cette photo montre un petit couloir tendance avec un mur beige, un sol en carrelage de porcelaine, un sol gris et boiseries.
Cette photo montre un petit couloir tendance avec un mur beige, un sol en carrelage de porcelaine, un sol gris et boiseries.

Pequeño distribuidor de la vivienda, que da acceso a los dos dormitorios por puertas típicas del Cabanyal, restauradas. Espacio iluminado indirectamente a través de los ladrillos de vidrio traslucido del baño en suite.

Flurmöbel als Tausendsassa...
Vier Möbelklappen für 30 Paar Schuhe, zwei Schubladen für die üblichen Utensilien, kleines Türchen zum Versteck von Technik, Sitzfläche zum Schuhe anziehen mit zwei zusätzlichen Stauraumschubladen und eine "Eiche-Altholz-Heizkörperverkleidung" mit indirekter Beleuchtung für den Design-Heizkörper - was will man mehr??? Einfach ein Alleskönner!
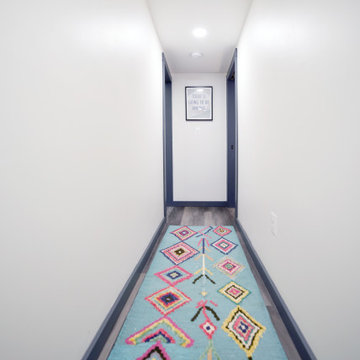
Réalisation d'un petit couloir sud-ouest américain avec un mur blanc et un sol gris.
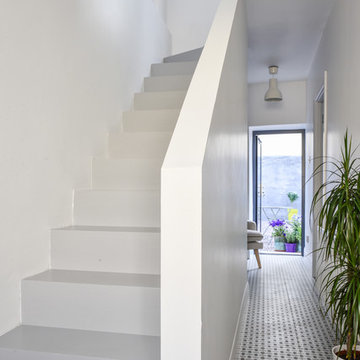
Kieran Ryan
Aménagement d'un petit couloir contemporain avec un mur blanc, un sol en carrelage de céramique et un sol gris.
Aménagement d'un petit couloir contemporain avec un mur blanc, un sol en carrelage de céramique et un sol gris.
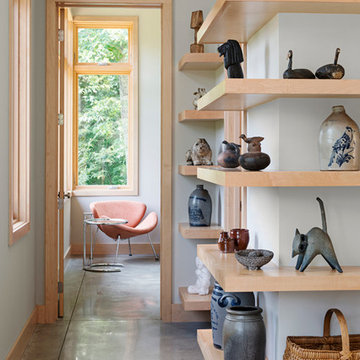
The cantilevered maple shelving is a design feature that displays our client’s art and craft collection and greets visitors as they arrive at the top of the central stair.
Builder: Standing Stone Builders

Idée de décoration pour un petit couloir craftsman avec un mur gris, un sol en ardoise et un sol gris.
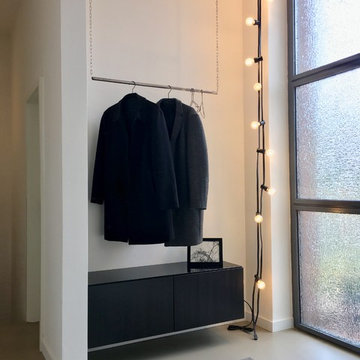
Idées déco pour un petit couloir contemporain avec un mur blanc, un sol en vinyl et un sol gris.
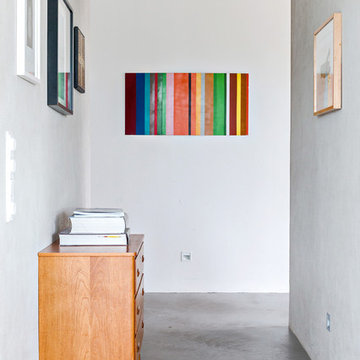
Exemple d'un petit couloir scandinave avec un mur gris, sol en béton ciré et un sol gris.

Our clients wanted to add on to their 1950's ranch house, but weren't sure whether to go up or out. We convinced them to go out, adding a Primary Suite addition with bathroom, walk-in closet, and spacious Bedroom with vaulted ceiling. To connect the addition with the main house, we provided plenty of light and a built-in bookshelf with detailed pendant at the end of the hall. The clients' style was decidedly peaceful, so we created a wet-room with green glass tile, a door to a small private garden, and a large fir slider door from the bedroom to a spacious deck. We also used Yakisugi siding on the exterior, adding depth and warmth to the addition. Our clients love using the tub while looking out on their private paradise!
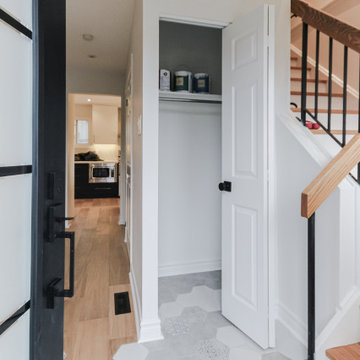
Cette image montre un petit couloir nordique avec un mur blanc, un sol en carrelage de porcelaine et un sol gris.
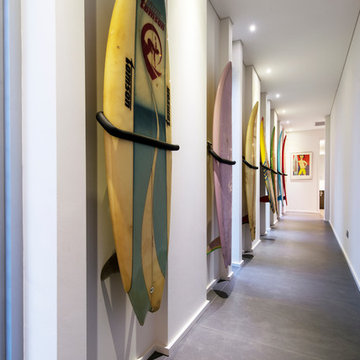
D-Max
Exemple d'un petit couloir tendance avec un mur blanc et un sol gris.
Exemple d'un petit couloir tendance avec un mur blanc et un sol gris.

Builder: Boone Construction
Photographer: M-Buck Studio
This lakefront farmhouse skillfully fits four bedrooms and three and a half bathrooms in this carefully planned open plan. The symmetrical front façade sets the tone by contrasting the earthy textures of shake and stone with a collection of crisp white trim that run throughout the home. Wrapping around the rear of this cottage is an expansive covered porch designed for entertaining and enjoying shaded Summer breezes. A pair of sliding doors allow the interior entertaining spaces to open up on the covered porch for a seamless indoor to outdoor transition.
The openness of this compact plan still manages to provide plenty of storage in the form of a separate butlers pantry off from the kitchen, and a lakeside mudroom. The living room is centrally located and connects the master quite to the home’s common spaces. The master suite is given spectacular vistas on three sides with direct access to the rear patio and features two separate closets and a private spa style bath to create a luxurious master suite. Upstairs, you will find three additional bedrooms, one of which a private bath. The other two bedrooms share a bath that thoughtfully provides privacy between the shower and vanity.
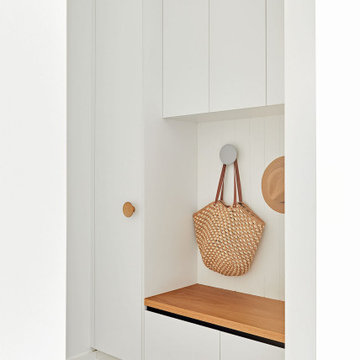
Idée de décoration pour un petit couloir ethnique avec un mur blanc, sol en béton ciré et un sol gris.
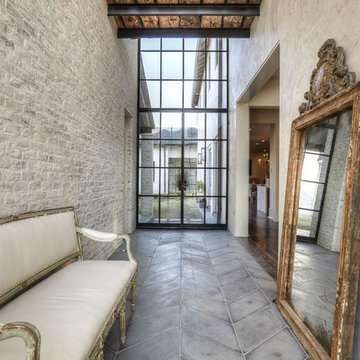
Brickmoon Design Residential Architecture
Aménagement d'un petit couloir classique avec un mur blanc, parquet foncé et un sol gris.
Aménagement d'un petit couloir classique avec un mur blanc, parquet foncé et un sol gris.
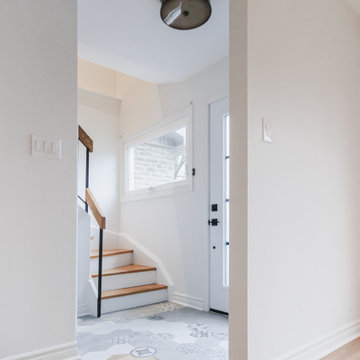
Aménagement d'un petit couloir scandinave avec un mur blanc, un sol en carrelage de porcelaine et un sol gris.
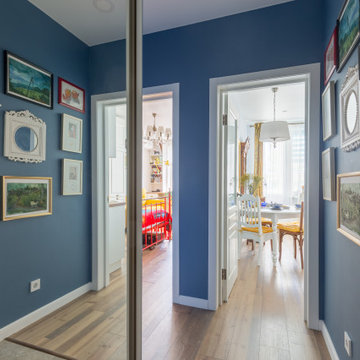
Коридор 5 кв.м.
Цвет стен специально подобран под цвет шкафа. Что бы шкаф сливался с пространством. Так же большие зеркала, красиво отражают стены .А на темных стенах контрастно выделяются белые двери и плинтуса.
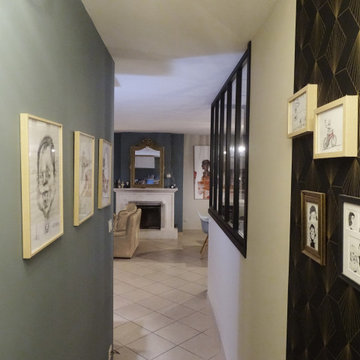
Pour "casser" ce long couloir:
Une peinture bleue qui se prolonge de l'entrée jusqu'au 1er tier du couloir, un lai de papier peint pour donner de la verticalité . Les dessins préférés des clients !
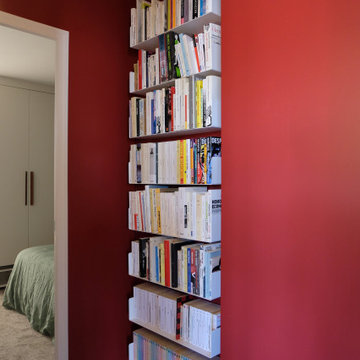
Cette photo montre un petit couloir tendance avec un mur rouge, un sol en linoléum et un sol gris.
Idées déco de petits couloirs avec un sol gris
2