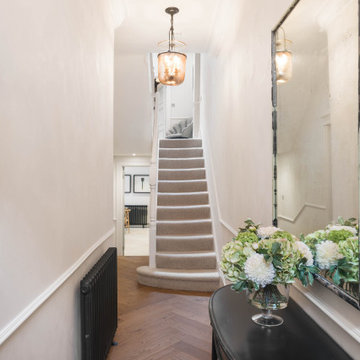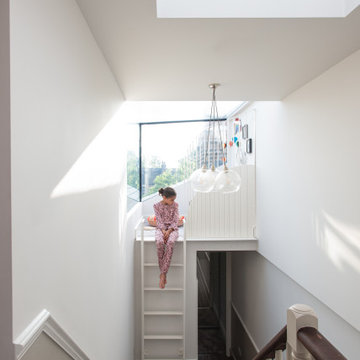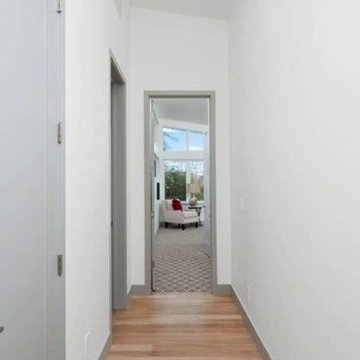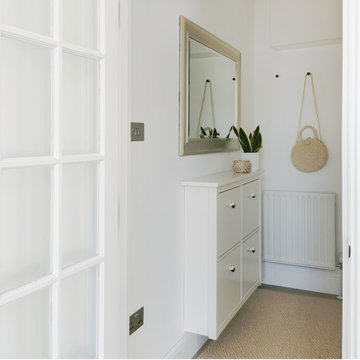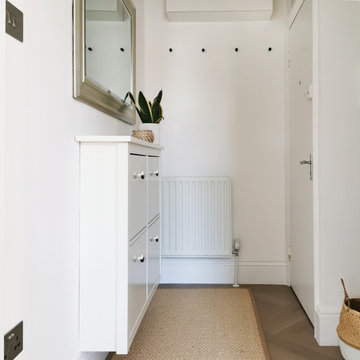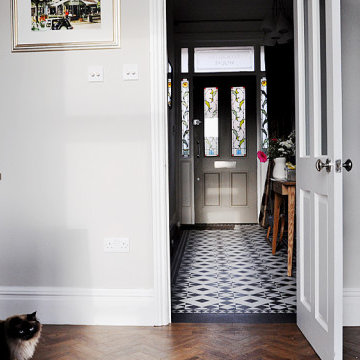Couloir
Trier par :
Budget
Trier par:Populaires du jour
41 - 60 sur 1 952 photos
1 sur 3
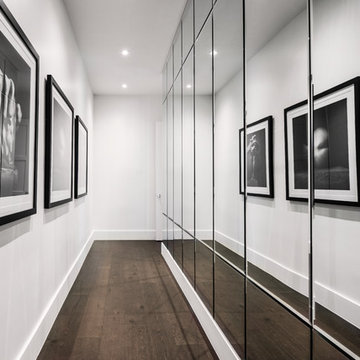
This hallway is the entrance to the master bedroom. To create a gallery like effect, one wall was lined with custom beveled mirror panels that reflect photography by Jorg Heidenberger.
Stephen Allen Photography
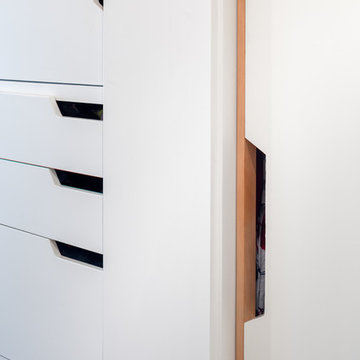
This hallway was part of a larger remodel of an attic space which included the hall, master bedroom, bathroom and nursery. Making the most of the sloping eave space, there is room for stacking, hanging and multiple drawer depths, very versatile storage. We created this custom pull-less design so that there would be nothing jutting out into the compact hall space.
All photos: Josh Partee Photography

Hallways often get overlooked when finishing out a design, but not here. Our client wanted barn doors to add texture and functionality to this hallway. The barn door hardware compliments both the hardware in the kitchen and the laundry room. The reclaimed brick flooring continues throughout the kitchen, hallway, laundry, and powder bath, connecting all of the spaces together.
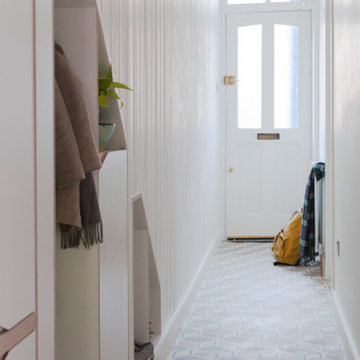
The narrow existing hallway opens out into a new generous communal kitchen, dining and living area with views to the garden. This living space flows around the bedrooms with loosely defined areas for cooking, sitting, eating.
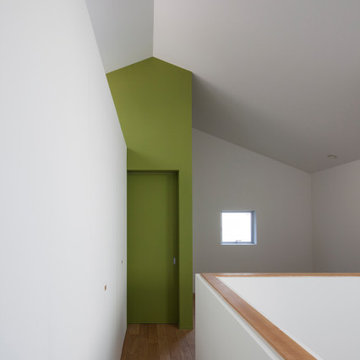
写真 | 堀 隆之
Cette photo montre un petit couloir moderne avec un mur blanc, un sol en bois brun et un sol marron.
Cette photo montre un petit couloir moderne avec un mur blanc, un sol en bois brun et un sol marron.
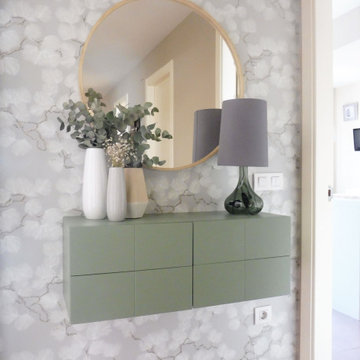
Un cambio sin obras, aprovechando parte de lo que ya había.
.
Un nuevo aire para un mismo espacio. No hay nada como las segundas oportunidades, espero que os guste el cambio!.

Photos by Jack Allan
Long hallway on entry. Wall was badly bashed up and patched with different paints, so added an angled half-painted section from the doorway to cover marks. Ceiling is 15+ feet high and would be difficult to paint all white! Mirror sconce secondhand.
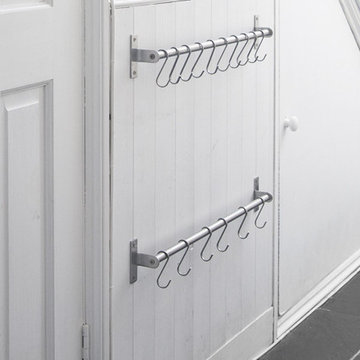
Rails and s hooks used for compact shoe storage in a narrow hallway, Mounted on panelling
Cette photo montre un petit couloir éclectique avec un mur blanc, un sol en carrelage de céramique et un sol noir.
Cette photo montre un petit couloir éclectique avec un mur blanc, un sol en carrelage de céramique et un sol noir.
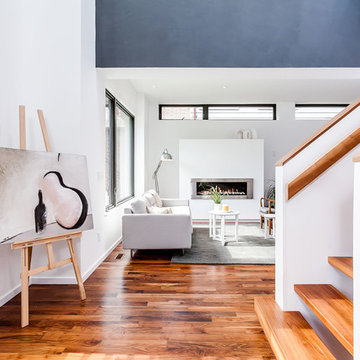
Listing Realtor: Geoffrey Grace
Photographer: Rob Howloka at Birdhouse Media
Exemple d'un petit couloir scandinave avec un mur blanc et un sol en bois brun.
Exemple d'un petit couloir scandinave avec un mur blanc et un sol en bois brun.

Abbiamo progettato dei mobili su misura per l'ingresso per sfruttare al massimo le due nicchie presenti a sinistra e a destra nella prima parte di corridoio
A destra troveranno spazio una scarpiera, un grande specchio semicircolare e un pensile alto che integra la funzione contenitiva e quella di appenderia per giacche e cappotti.
A sinistra un mobile con diversi vani nella parte basssa che fungeranno da scarpiera, altri vani contenitori e al centro un vano a giorno con due mensole in noce. Questo vano aperto permetterà di lasciare accessibili il citofono, il contatore e i pulsanti vicini alla porta di ingresso.
Il soffitto e la parete di fondo verranno tinteggiati con un blu avio/carta da zucchero per creare un contrasto col bianco e far percepire alla vista un corridoio più largo e più corto
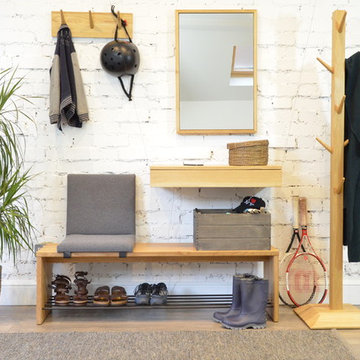
We set out to create a hardworking family hallway with lots of storage. Basically the things that you want when you are leaving the house: shoe storage, coat storage, keys and small items. A contemporary entryway with exposed brick and oak flooring.
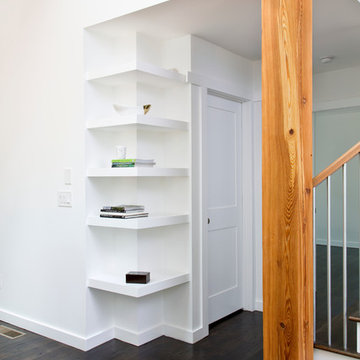
Cette image montre un petit couloir traditionnel avec un mur blanc et parquet foncé.
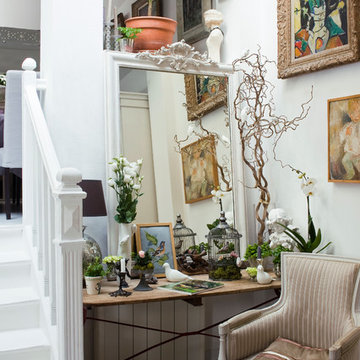
©JULIEN CLAPOT
Idée de décoration pour un petit couloir style shabby chic avec un mur blanc.
Idée de décoration pour un petit couloir style shabby chic avec un mur blanc.
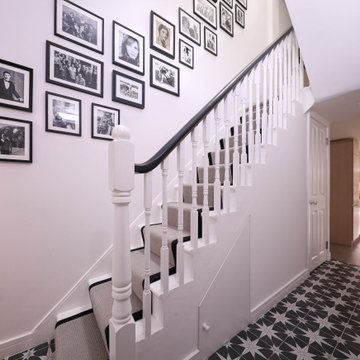
Réalisation d'un petit couloir design avec un mur blanc, un sol en bois brun et un sol gris.
3
