Idées déco de petits couloirs de nage
Trier par :
Budget
Trier par:Populaires du jour
161 - 180 sur 1 183 photos
1 sur 3
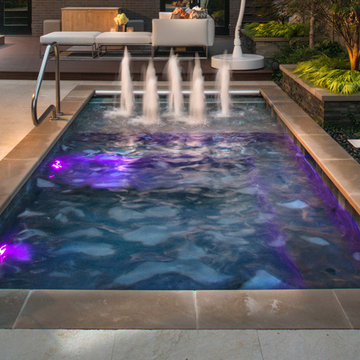
Request Free Quote
This paradise in the Urban Jungle measures 8'0" x 16'0" and is 4'0" deep. It features LED colored lighting, full-width steps and sunshelf with bubblers, a 16'0" bench, and an in-floor cleaning system. An automatic pool safety cover with custom walk-on stone lid keeps the pool surface clean and safe. Indiana LImestone Coping finishes the look and the natural stone decking provides ample seating around the pool. Onyx exposed aggregate pool finish gives the final touch to this amazing compact recreation space. Photos by Larry Huene
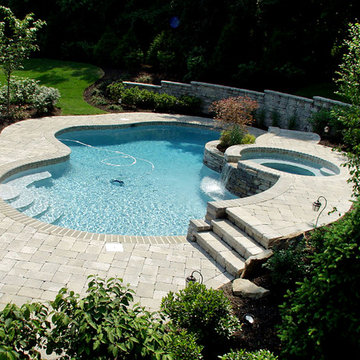
Cette photo montre une petite piscine chic rectangle avec un bain bouillonnant et du carrelage.
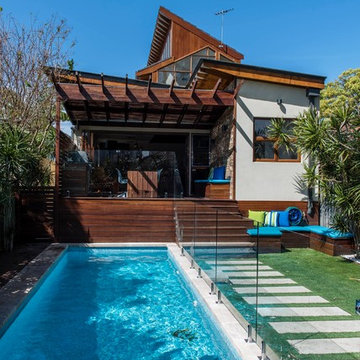
Idées déco pour un petit couloir de nage arrière contemporain rectangle avec des pavés en béton.
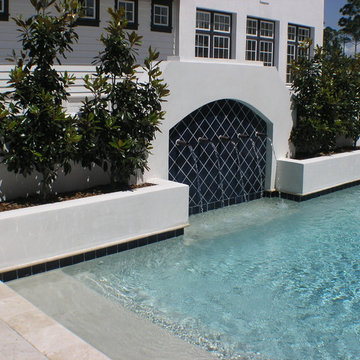
The stunning white walls of this Rosemary Beach house contrast with the Mediterranean Blue tiles of the pool. The five scuppers pour a stream of sound into the small pool courtyard, providing an oasis in this busy neighborhood. The compact, native landscape provides year-round color and interest.
Photographed by: Alan D. Holt
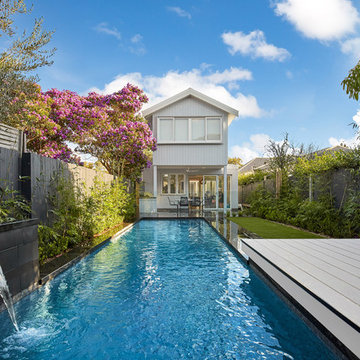
Built: 2018.
Type: Design and Construct.
Project details: Fully tiled Bisazza interior, cantilevered pool side cabana, custom pool water feature wall, Hardiedeck flooring, bluestone tiling, custom outdoor shower, Enviroswim pool sanitation, electric pool heating, lineal garden planting and LED garden lighting.
Another beautiful house built by Baker Developments Pty Ltd - check out their work
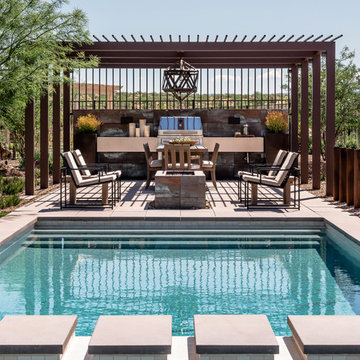
Matt Vacca
Exemple d'un petit couloir de nage arrière tendance rectangle avec un bain bouillonnant et des pavés en béton.
Exemple d'un petit couloir de nage arrière tendance rectangle avec un bain bouillonnant et des pavés en béton.
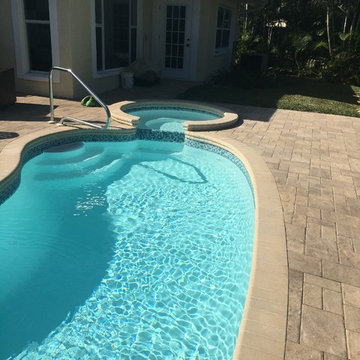
Idée de décoration pour un petit couloir de nage arrière ethnique en forme de haricot avec un bain bouillonnant et des pavés en brique.
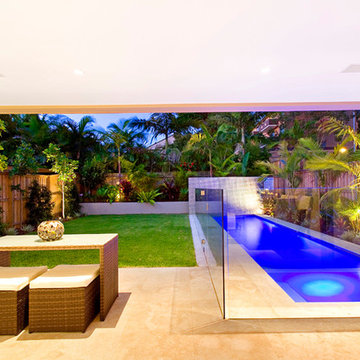
Interior Design including Finishes, Fixtures & Furniture
Cette photo montre un petit couloir de nage arrière tendance rectangle avec des pavés en pierre naturelle et un bain bouillonnant.
Cette photo montre un petit couloir de nage arrière tendance rectangle avec des pavés en pierre naturelle et un bain bouillonnant.
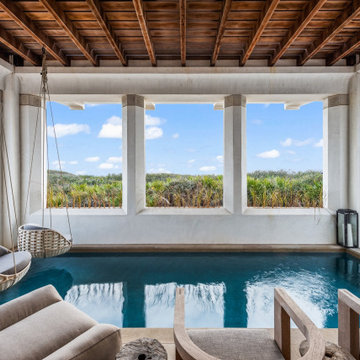
Gulf-Front Grandeur
Private Residence / Alys Beach, Florida
Architect: Khoury & Vogt Architects
Builder: Hufham Farris Construction
---
This one-of-a-kind Gulf-front residence in the New Urbanism community of Alys Beach, Florida, is truly a stunning piece of architecture matched only by its views. E. F. San Juan worked with the Alys Beach Town Planners at Khoury & Vogt Architects and the building team at Hufham Farris Construction on this challenging and fulfilling project.
We supplied character white oak interior boxed beams and stair parts. We also furnished all of the interior trim and paneling. The exterior products we created include ipe shutters, gates, fascia and soffit, handrails, and newels (balcony), ceilings, and wall paneling, as well as custom columns and arched cased openings on the balconies. In addition, we worked with our trusted partners at Loewen to provide windows and Loewen LiftSlide doors.
Challenges:
This was the homeowners’ third residence in the area for which we supplied products, and it was indeed a unique challenge. The client wanted as much of the exterior as possible to be weathered wood. This included the shutters, gates, fascia, soffit, handrails, balcony newels, massive columns, and arched openings mentioned above. The home’s Gulf-front location makes rot and weather damage genuine threats. Knowing that this home was to be built to last through the ages, we needed to select a wood species that was up for the task. It needed to not only look beautiful but also stand up to those elements over time.
Solution:
The E. F. San Juan team and the talented architects at KVA settled upon ipe (pronounced “eepay”) for this project. It is one of the only woods that will sink when placed in water (you would not want to make a boat out of ipe!). This species is also commonly known as ironwood because it is so dense, making it virtually rot-resistant, and therefore an excellent choice for the substantial pieces of millwork needed for this project.
However, ipe comes with its own challenges; its weight and density make it difficult to put through machines and glue. These factors also come into play for hinging when using ipe for a gate or door, which we did here. We used innovative joining methods to ensure that the gates and shutters had secondary and tertiary means of support with regard to the joinery. We believe the results speak for themselves!
---
Photography by Layne Lillie, courtesy of Khoury & Vogt Architects
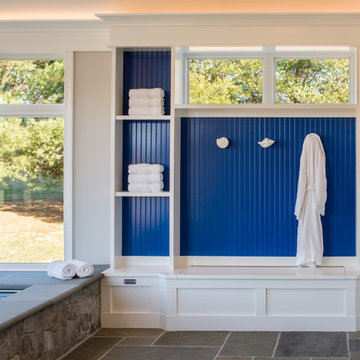
Photo: John Cole Photography
Aménagement d'une petite piscine bord de mer rectangle avec du carrelage.
Aménagement d'une petite piscine bord de mer rectangle avec du carrelage.
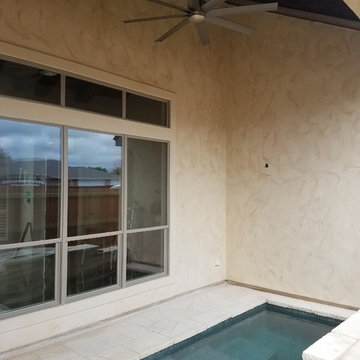
Idées déco pour un petit couloir de nage arrière classique rectangle avec des pavés en pierre naturelle.
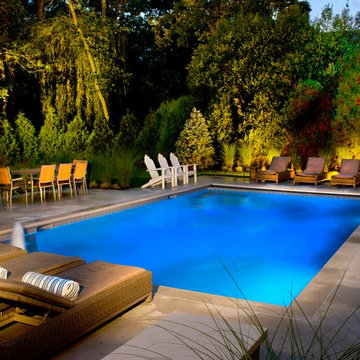
Request Free Quote
This inground swimming pool in Lake Bluff, IL measures 18'0" x 33'0", and has a Competition Model swim resistance system installed in the wall, providing an air-less current against which to swim laps. Valder's Limestone Pool Coping and an automatic pool safety cover with custom walk-on stone lid system are also featured. The corner thermal shelf has 4 bubbler water features. Photos by Larry Huene
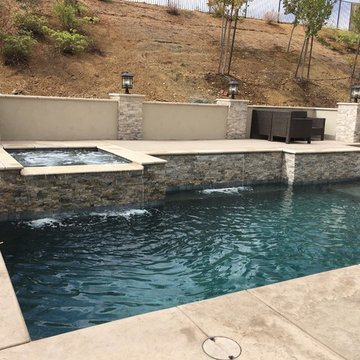
With an ascending slope, we were able to tuck this pool and spa into the hillside and maximize their outdoor space. We used travertine for coping on the upper edge of the raised bond beam and tie that into the pool using a split faced travertine on the face and highlighted columns
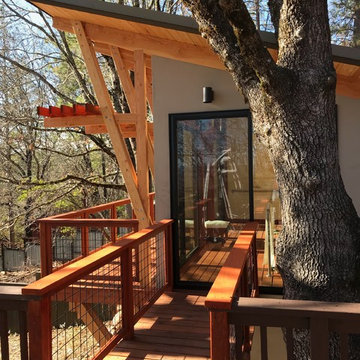
A separate, detached pool house (presently under construction) featuring a south-facing sunning deck with a shade trellis above. A short bridge connects the pool house to the main residence.
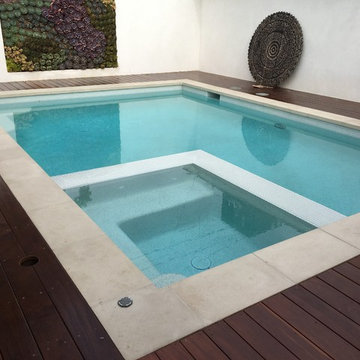
Pool 30'X13' with 6'X6' spa, pebble finish 1''X1'' white glass tile
Cette image montre un petit couloir de nage arrière design rectangle avec un bain bouillonnant et du carrelage.
Cette image montre un petit couloir de nage arrière design rectangle avec un bain bouillonnant et du carrelage.
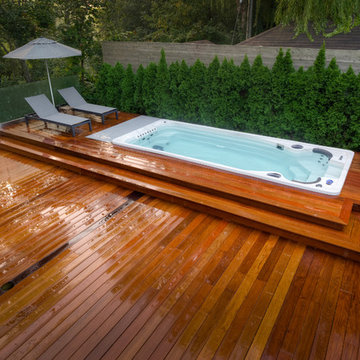
Inspiration pour un petit couloir de nage arrière minimaliste rectangle avec un bain bouillonnant et une terrasse en bois.
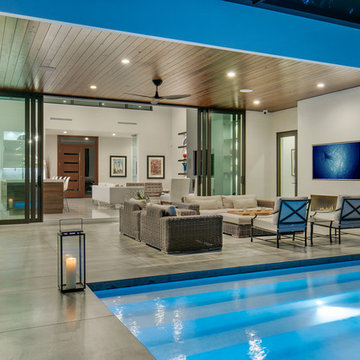
Photographer: Ryan Gamma
Cette photo montre un petit couloir de nage arrière moderne sur mesure avec un point d'eau et une dalle de béton.
Cette photo montre un petit couloir de nage arrière moderne sur mesure avec un point d'eau et une dalle de béton.
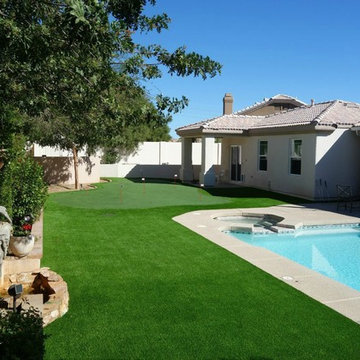
We worked alongside Presidential Pools for this project in Jan 2015
Inspiration pour un petit couloir de nage arrière craftsman.
Inspiration pour un petit couloir de nage arrière craftsman.
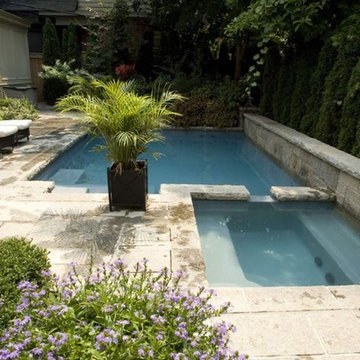
This small urban yard was transformed into a leisure sanctuary. A custom fence with mirrored panels adds a sense of space while blocking the view of the driveway. The pool, with underwater bench at the deep end, is finished in light gray Armourcoat with gray/blue tile and natural stone along the waterline. Three sheer descents along the back wall add glamour to the pool and spa. An equipment area in the garage allows for year round use of the spa. (14 x 20, custom rectangular)
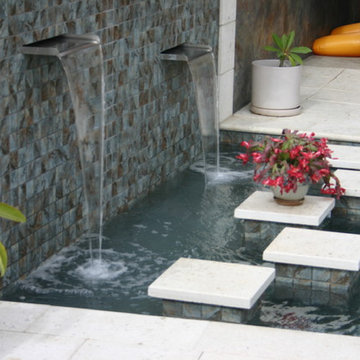
Creating space is critical in small areas. Here we used the pool structure to hold back the hillside. The addition of multi level water scuppers adds elegance.
Idées déco de petits couloirs de nage
9