Idées déco de petites cuisines avec un plan de travail en surface solide
Trier par :
Budget
Trier par:Populaires du jour
1 - 20 sur 6 479 photos
1 sur 3
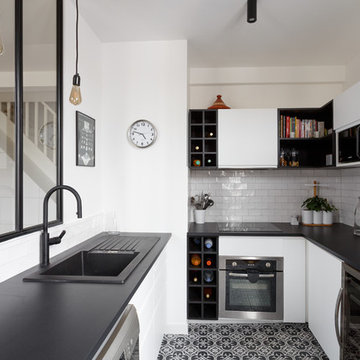
Stéphane Vasco
Cette image montre une petite cuisine ouverte nordique en U avec un évier posé, un placard à porte plane, des portes de placard blanches, une crédence blanche, une crédence en carrelage métro, un électroménager noir, plan de travail noir, un plan de travail en surface solide, carreaux de ciment au sol, aucun îlot et un sol gris.
Cette image montre une petite cuisine ouverte nordique en U avec un évier posé, un placard à porte plane, des portes de placard blanches, une crédence blanche, une crédence en carrelage métro, un électroménager noir, plan de travail noir, un plan de travail en surface solide, carreaux de ciment au sol, aucun îlot et un sol gris.

Idée de décoration pour une petite cuisine ouverte parallèle design avec un évier posé, un placard à porte affleurante, des portes de placard grises, un plan de travail en surface solide, une crédence rouge, une crédence en céramique, un électroménager en acier inoxydable, sol en béton ciré, îlot et un plan de travail jaune.

Aménagement d'une petite cuisine américaine linéaire classique avec des portes de placard grises, un plan de travail en surface solide, aucun îlot, un évier encastré, un placard à porte shaker, une crédence blanche, un électroménager en acier inoxydable, carreaux de ciment au sol, un sol marron et un plan de travail blanc.

Effective kitchen design is the process of combining layout, surfaces, appliances and design details to form a cooking space that's easy to use and fun to cook and socialise in. Pairing colours can be a challenge - there’s no doubt about it. If you dare to be adventurous, purple presents a playful option for your kitchen interior. Cream tiles and cabinets work incredibly well as a blank canvas, which means you can be as bright or as dark as you fancy when it comes to using purple..

A creative design for a compact space in a period home.
Cette photo montre une petite cuisine tendance en U avec un plan de travail en surface solide et un plan de travail blanc.
Cette photo montre une petite cuisine tendance en U avec un plan de travail en surface solide et un plan de travail blanc.

The U-shape kitchen in Fenix, Midnight Blue, and Synthia, Limes Oak enabled the client to retain a dining table and entertaining space. A purposefully placed parapet discreetly conceals the kitchen's working area and hob when approaching from the hallway. The Vero cabinet's soft lighting and the play on heights are a modern interpretation of a traditional dresser, creating an ambience and space for a choice of personalised ornaments. Additionally, the midi cabinet provided additional storage. The result was a playfully bright kitchen in the daylight and an atmospherically enticing kitchen at night.

Built in 1896, the original site of the Baldwin Piano warehouse was transformed into several turn-of-the-century residential spaces in the heart of Downtown Denver. The building is the last remaining structure in Downtown Denver with a cast-iron facade. HouseHome was invited to take on a poorly designed loft and transform it into a luxury Airbnb rental. Since this building has such a dense history, it was our mission to bring the focus back onto the unique features, such as the original brick, large windows, and unique architecture.
Our client wanted the space to be transformed into a luxury, unique Airbnb for world travelers and tourists hoping to experience the history and art of the Denver scene. We went with a modern, clean-lined design with warm brick, moody black tones, and pops of green and white, all tied together with metal accents. The high-contrast black ceiling is the wow factor in this design, pushing the envelope to create a completely unique space. Other added elements in this loft are the modern, high-gloss kitchen cabinetry, the concrete tile backsplash, and the unique multi-use space in the Living Room. Truly a dream rental that perfectly encapsulates the trendy, historical personality of the Denver area.

Kitchen
Idées déco pour une petite cuisine parallèle contemporaine fermée avec un évier 1 bac, un placard à porte plane, des portes de placard beiges, un plan de travail en surface solide, une crédence beige, un électroménager noir, parquet clair, un sol beige et un plan de travail beige.
Idées déco pour une petite cuisine parallèle contemporaine fermée avec un évier 1 bac, un placard à porte plane, des portes de placard beiges, un plan de travail en surface solide, une crédence beige, un électroménager noir, parquet clair, un sol beige et un plan de travail beige.

This contemporary space was designed for first time home owners. In this space you will also see the family room & guest bathroom. Lighter colors & tall windows make a small space look larger. Bright white subway tiles & a contrasting grout adds texture & depth to the space. .
JL Interiors is a LA-based creative/diverse firm that specializes in residential interiors. JL Interiors empowers homeowners to design their dream home that they can be proud of! The design isn’t just about making things beautiful; it’s also about making things work beautifully. Contact us for a free consultation Hello@JLinteriors.design _ 310.390.6849_ www.JLinteriors.design

Robb Siverson Photography
Aménagement d'une petite cuisine américaine campagne avec un évier encastré, un placard à porte shaker, des portes de placard blanches, un plan de travail en surface solide, une crédence grise, une crédence en céramique, un électroménager en acier inoxydable, sol en stratifié, îlot, un sol marron et un plan de travail beige.
Aménagement d'une petite cuisine américaine campagne avec un évier encastré, un placard à porte shaker, des portes de placard blanches, un plan de travail en surface solide, une crédence grise, une crédence en céramique, un électroménager en acier inoxydable, sol en stratifié, îlot, un sol marron et un plan de travail beige.

Дизайнер интерьера - Татьяна Архипова, фото - Михаил Лоскутов
Idée de décoration pour une petite cuisine bicolore tradition en L fermée avec un évier encastré, des portes de placards vertess, un plan de travail en surface solide, une crédence grise, une crédence en céramique, un sol en carrelage de céramique, îlot, un sol gris, un plan de travail gris et un placard avec porte à panneau encastré.
Idée de décoration pour une petite cuisine bicolore tradition en L fermée avec un évier encastré, des portes de placards vertess, un plan de travail en surface solide, une crédence grise, une crédence en céramique, un sol en carrelage de céramique, îlot, un sol gris, un plan de travail gris et un placard avec porte à panneau encastré.

Barry Westerman
Idées déco pour une petite cuisine parallèle classique fermée avec un évier 2 bacs, un placard avec porte à panneau encastré, des portes de placard blanches, un plan de travail en surface solide, une crédence blanche, une crédence en céramique, un électroménager en acier inoxydable, un sol en vinyl, aucun îlot, un sol gris et un plan de travail blanc.
Idées déco pour une petite cuisine parallèle classique fermée avec un évier 2 bacs, un placard avec porte à panneau encastré, des portes de placard blanches, un plan de travail en surface solide, une crédence blanche, une crédence en céramique, un électroménager en acier inoxydable, un sol en vinyl, aucun îlot, un sol gris et un plan de travail blanc.
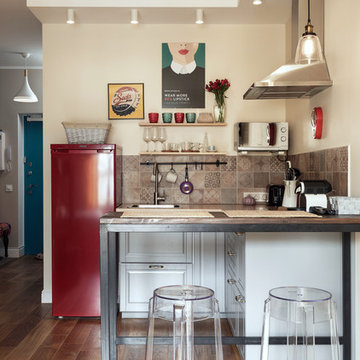
Aménagement d'une petite cuisine ouverte contemporaine en L avec un évier encastré, un placard avec porte à panneau encastré, des portes de placard grises, un plan de travail en surface solide, une crédence multicolore, une crédence en carreau de porcelaine, un électroménager en acier inoxydable, un sol en bois brun, aucun îlot et un sol marron.
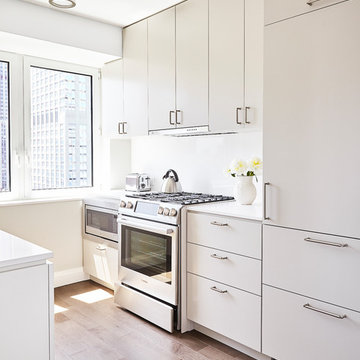
Réalisation d'une petite cuisine design en U fermée avec un placard à porte plane, des portes de placard blanches, un électroménager en acier inoxydable, parquet clair, un sol beige, un évier encastré, un plan de travail en surface solide, une crédence blanche, une crédence en dalle de pierre et aucun îlot.
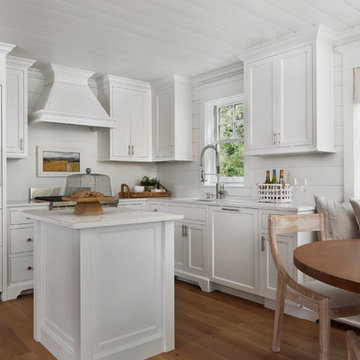
Idée de décoration pour une petite cuisine américaine encastrable marine en L avec un évier encastré, un placard à porte affleurante, des portes de placard blanches, un plan de travail en surface solide, une crédence blanche, une crédence en bois, parquet clair et îlot.
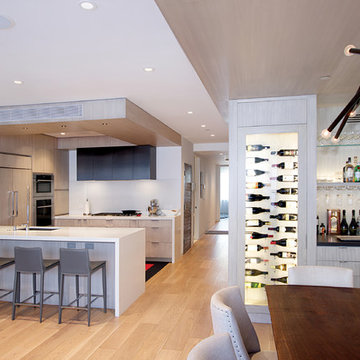
Cette photo montre une petite cuisine ouverte parallèle et encastrable tendance en bois clair avec un évier encastré, un placard à porte plane, un plan de travail en surface solide, parquet clair et une péninsule.

Photography by Patrick Ray
With a footprint of just 450 square feet, this micro residence embodies minimalism and elegance through efficiency. Particular attention was paid to creating spaces that support multiple functions as well as innovative storage solutions. A mezzanine-level sleeping space looks down over the multi-use kitchen/living/dining space as well out to multiple view corridors on the site. To create a expansive feel, the lower living space utilizes a bifold door to maximize indoor-outdoor connectivity, opening to the patio, endless lap pool, and Boulder open space beyond. The home sits on a ¾ acre lot within the city limits and has over 100 trees, shrubs and grasses, providing privacy and meditation space. This compact home contains a fully-equipped kitchen, ¾ bath, office, sleeping loft and a subgrade storage area as well as detached carport.
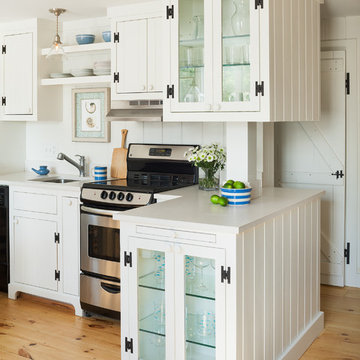
Aménagement d'une petite cuisine américaine bord de mer en L avec un évier encastré, un placard à porte vitrée, des portes de placard blanches, un plan de travail en surface solide, une crédence blanche, une crédence en dalle de pierre, un électroménager en acier inoxydable, parquet clair et aucun îlot.

Sink area detail
Exemple d'une petite cuisine américaine parallèle et encastrable moderne en bois brun avec sol en béton ciré, un évier de ferme, un placard à porte plane, un plan de travail en surface solide, aucun îlot, un sol gris et un plan de travail blanc.
Exemple d'une petite cuisine américaine parallèle et encastrable moderne en bois brun avec sol en béton ciré, un évier de ferme, un placard à porte plane, un plan de travail en surface solide, aucun îlot, un sol gris et un plan de travail blanc.
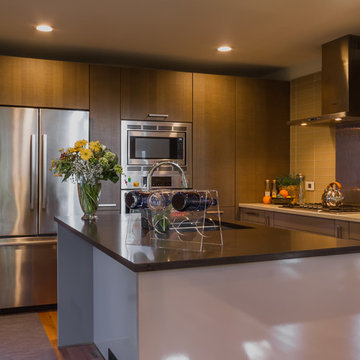
Emprsadora Caesarstone compliment the island. Butter milk Counter top compliment the base cabinets.
Inspiration pour une petite cuisine américaine minimaliste en U et bois brun avec un évier encastré, un placard à porte plane, un plan de travail en surface solide, une crédence beige, une crédence en carreau de verre, un électroménager en acier inoxydable, un sol en bois brun et îlot.
Inspiration pour une petite cuisine américaine minimaliste en U et bois brun avec un évier encastré, un placard à porte plane, un plan de travail en surface solide, une crédence beige, une crédence en carreau de verre, un électroménager en acier inoxydable, un sol en bois brun et îlot.
Idées déco de petites cuisines avec un plan de travail en surface solide
1