Idées déco de petites cuisines avec un sol blanc
Trier par :
Budget
Trier par:Populaires du jour
1 - 20 sur 2 261 photos
1 sur 3
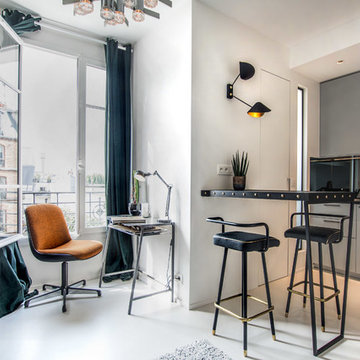
Photo: Jean-Christophe Peyrieux
Applique/luminaire sur-mesure: Atelier Moderniste
Idées déco pour une petite cuisine ouverte contemporaine avec un placard à porte plane, des portes de placard grises, une crédence noire, une crédence en feuille de verre, une péninsule et un sol blanc.
Idées déco pour une petite cuisine ouverte contemporaine avec un placard à porte plane, des portes de placard grises, une crédence noire, une crédence en feuille de verre, une péninsule et un sol blanc.

Après plusieurs visites d'appartement, nos clients décident d'orienter leurs recherches vers un bien à rénover afin de pouvoir personnaliser leur futur foyer.
Leur premier achat va se porter sur ce charmant 80 m2 situé au cœur de Paris. Souhaitant créer un bien intemporel, ils travaillent avec nos architectes sur des couleurs nudes, terracota et des touches boisées. Le blanc est également au RDV afin d'accentuer la luminosité de l'appartement qui est sur cour.
La cuisine a fait l'objet d'une optimisation pour obtenir une profondeur de 60cm et installer ainsi sur toute la longueur et la hauteur les rangements nécessaires pour être ultra-fonctionnelle. Elle se ferme par une élégante porte art déco dessinée par les architectes.
Dans les chambres, les rangements se multiplient ! Nous avons cloisonné des portes inutiles qui sont changées en bibliothèque; dans la suite parentale, nos experts ont créé une tête de lit sur-mesure et ajusté un dressing Ikea qui s'élève à présent jusqu'au plafond.
Bien qu'intemporel, ce bien n'en est pas moins singulier. A titre d'exemple, la salle de bain qui est un clin d'œil aux lavabos d'école ou encore le salon et son mur tapissé de petites feuilles dorées.
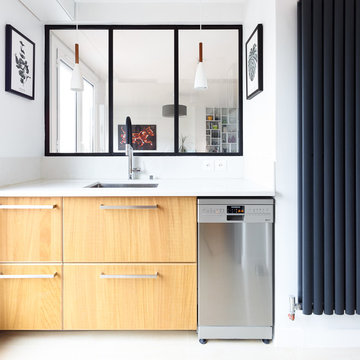
Réalisation d'une petite cuisine nordique en bois clair fermée avec un évier encastré, un placard à porte plane, une crédence blanche, un électroménager en acier inoxydable, un sol blanc, un plan de travail blanc, un plan de travail en quartz et aucun îlot.

Idée de décoration pour une petite cuisine américaine linéaire nordique avec un évier encastré, un placard à porte affleurante, des portes de placard noires, un plan de travail en stratifié, une crédence blanche, un sol en carrelage de céramique, un sol blanc et un plan de travail blanc.

Idées déco pour une petite cuisine encastrable scandinave en L avec un évier posé, un placard à porte plane, des portes de placard blanches, un plan de travail en bois, une crédence blanche, îlot, un sol blanc et un plan de travail beige.
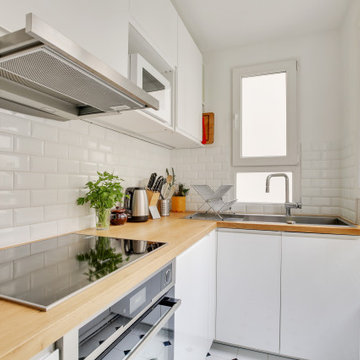
Idée de décoration pour une petite cuisine design en L avec un évier posé, un placard à porte plane, des portes de placard blanches, un plan de travail en bois, une crédence blanche, une crédence en carrelage métro, un électroménager en acier inoxydable, aucun îlot, un sol blanc et un plan de travail marron.
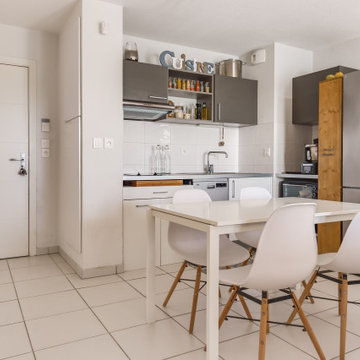
Idée de décoration pour une petite cuisine américaine design en L avec un placard à porte plane, des portes de placard grises, un électroménager en acier inoxydable, îlot, un sol blanc et un plan de travail gris.

Inspiration pour une petite cuisine nordique en L fermée avec un évier posé, un placard à porte plane, des portes de placard blanches, un plan de travail en bois, une crédence blanche, une crédence en carrelage métro, un électroménager en acier inoxydable, aucun îlot, un sol blanc et un plan de travail beige.

The refurbishment makes the most of an unconventional layout to create a light-filled home. The apartment, in a 3-storey Edwardian terrace on a dense urban site in London Bridge, was originally converted from office space to residential use. Over the years, it underwent various unsympathetic alterations and extensions, resulting in an unconventional layout which meant the apartment was unwelcoming and lacking light.
To begin with, we opened up the space, removing partitions to create an open plan layout, creating light and connections across the apartment. We introduced a series of insertions in the form of vertical panels and white, oiled, Douglas Fir flooring, to create new living and sleeping spaces. Full-height pivoting doors are concealed by folding back into the walls, which allow the space to be read as tne single plane. The bleached timber floor adds to the effect, creating a lightfilled ‘box’ that’s accented with the owner’s colourful art and furniture.
The communal areas have been designed as open and engaging spaces where the family comes together to cook, eat and relax. Secondary working space and storage has been created through a number of sculptural boxes which form the enclosure to the shower room. Bedrooms are configured
around three spaces – storage, dressing and sleeping – and orientated towards the rear where doors lead out onto a small terrace.
The precision of the design makes the most out of the small floorplate, creating a generous sense of space that allows the family to manipulate areas to suit their own needs.
Selected Publications
Dezeen
Divisare
Estliving
Leibal
Minimalissimo
Open House Bankside
Simplicity love
The Modern House
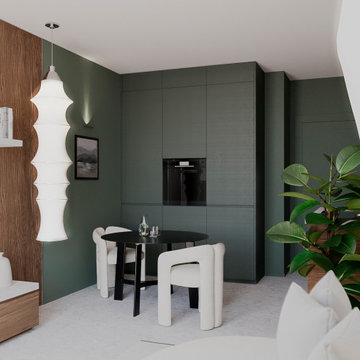
Benvenuti nella cucina dal design moderno ed elegante. Lo spazio, caratterizzato da una raffinata combinazione di colori e materiali, ti accoglie con una sensazione di serenità e sofisticatezza.
Le pareti della cucina sono dipinte in un incantevole verde “Studio Green” della Farrow and Ball, che conferisce un tocco di freschezza e vitalità all'ambiente. La pavimentazione in ceppo di gré, con la sua texture naturale e la sua tonalità, aggiunge un elemento di rusticità contemporanea, creando un equilibrio tra stile moderno e naturale.
I mobili, realizzati con pregiato legno di noce, sono finemente lavorati per esprimere eleganza e durabilità. I toni caldi del legno si integrano armoniosamente con il verde delle pareti, creando un'atmosfera accogliente e raffinata.
Le sedute, rivestite in tessuto bianco di alta qualità, sono eleganti e confortevoli. Questi elementi di design si sposano perfettamente con il tavolo da pranzo progettato personalmente, che si distingue per la sua struttura nera dallo stile unico. Il tavolo è il punto focale della cucina, unendo la funzionalità con l'estetica sofisticata, ed è circondato da sedie che invitano a trascorrere momenti piacevoli con amici e familiari.
L'illuminazione generale è creata da affascinanti applique che emergono dalle pareti, creando una spaccatura con la superficie circostante. Questo gioco di luci e ombre aggiunge un tocco di mistero e intimità all'ambiente, amplificando l'atmosfera rilassante.
La cura dei dettagli è fondamentale in questa cucina. Elementi di design, dettagli in acciaio inossidabile e piante verdi rafforzano l'eleganza complessiva dell'ambiente. Ogni elemento è stato attentamente selezionato per creare una composizione equilibrata e armoniosa, che cattura l'essenza di una cucina moderna.
Questa cucina incarna l'armonia tra stile contemporaneo e dettagli raffinati. Con un'atmosfera luminosa, rilassante e sofisticata, è il luogo ideale per sperimentare il piacere della preparazione dei pasti, condividere momenti speciali e creare ricordi duraturi.

Réinvention totale d’un studio de 11m2 en un élégant pied-à-terre pour une jeune femme raffinée
Les points forts :
- Aménagement de 3 espaces distincts et fonctionnels (Cuisine/SAM, Chambre/salon et SDE)
- Menuiseries sur mesure permettant d’exploiter chaque cm2
- Atmosphère douce et lumineuse
Crédit photos © Laura JACQUES
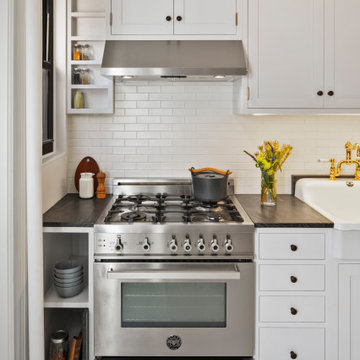
Cette photo montre une petite cuisine linéaire chic avec un évier de ferme, un placard à porte shaker, des portes de placard grises, plan de travail en marbre, une crédence jaune, une crédence en carrelage métro, un électroménager en acier inoxydable, parquet peint, un sol blanc et un plan de travail gris.
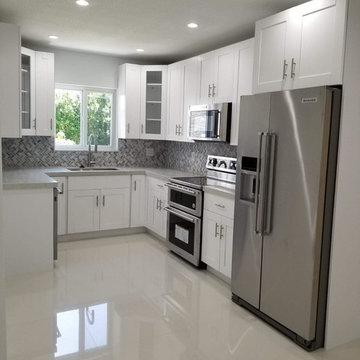
Cette image montre une petite cuisine ouverte design en U avec un évier encastré, un placard à porte shaker, des portes de placard blanches, un plan de travail en granite, une crédence grise, une crédence en mosaïque, un électroménager en acier inoxydable, un sol en carrelage de porcelaine, aucun îlot, un sol blanc et un plan de travail gris.

Photography: Jen Burner Photography
Exemple d'une petite cuisine nature en U avec un évier de ferme, un placard à porte shaker, des portes de placard grises, un plan de travail en bois, une crédence blanche, une crédence en mosaïque, un électroménager en acier inoxydable, parquet peint, aucun îlot, un plan de travail marron, un sol blanc et fenêtre au-dessus de l'évier.
Exemple d'une petite cuisine nature en U avec un évier de ferme, un placard à porte shaker, des portes de placard grises, un plan de travail en bois, une crédence blanche, une crédence en mosaïque, un électroménager en acier inoxydable, parquet peint, aucun îlot, un plan de travail marron, un sol blanc et fenêtre au-dessus de l'évier.

Компактная зона кухни оснащена все необходимым. Удалось даже организовать небольшую барную стойку.
Фотограф: Лена Швоева
Idée de décoration pour une petite cuisine ouverte design en L avec un placard à porte plane, des portes de placard blanches, un plan de travail en bois, une crédence noire, une crédence en carreau de porcelaine, un sol blanc, un évier posé, un électroménager noir et un plan de travail marron.
Idée de décoration pour une petite cuisine ouverte design en L avec un placard à porte plane, des portes de placard blanches, un plan de travail en bois, une crédence noire, une crédence en carreau de porcelaine, un sol blanc, un évier posé, un électroménager noir et un plan de travail marron.
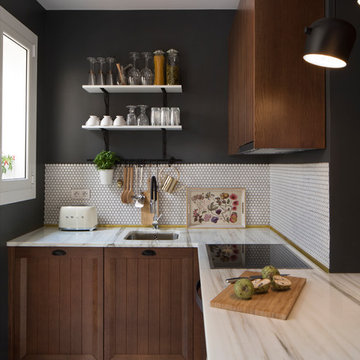
Fotografías: Yanina Mazzei. Diseño, Arquitectura interior y Decoración: Stefan Relic & Paul Valchich
Réalisation d'une petite cuisine nordique en L avec un placard avec porte à panneau surélevé, des portes de placard marrons, plan de travail en marbre, une crédence blanche, une crédence en mosaïque, aucun îlot et un sol blanc.
Réalisation d'une petite cuisine nordique en L avec un placard avec porte à panneau surélevé, des portes de placard marrons, plan de travail en marbre, une crédence blanche, une crédence en mosaïque, aucun îlot et un sol blanc.
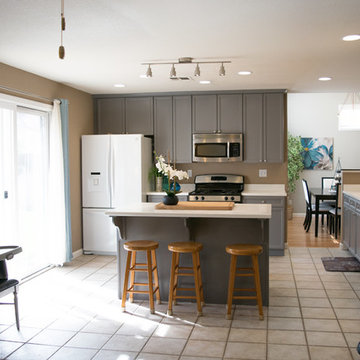
Kim Roberts, owner of Staging Beautifully, has a passion for creating beautiful spaces. From home staging to redecorating, Kim’s relaxed and friendly approach make even the most challenging project fun and enjoyable.
For those interested in refreshing their space, Staging Beautifully can assist a homeowner in decorating their home with the items they already own and love. Like staging, redesign may include color selection, rearranging furniture, hanging art and placing accessories. It is a cost effective design alternative which will give your home a facelift without the cost of an Interior Designer. Utilizing your furnishings and treasures, we will shop your home to find new and creative ways to display your family’s possessions. This will result in a complete interior transformation which will reflect your personality, style, comfort and functionality to your living space without having to buy anything.
Looking to sell your home, consider home staging to target a higher selling price. Home Staging aims to de-personalize your home and make it appealing to virtually all prospective buyers. The way you live in your home and the way you market your home are two very different things. Your home is competing with every other home on the market. A home that looks like it needs work or isn't move-in ready prompts buyers to low-ball their offers, or eliminate your home from consideration all together. Those homes that are staged to reflect current trends attract and appeal to more buyers, resulting in more offers, faster sales, and higher sale prices. Sometimes, an agent may even recommend your price be increased once your home is staged! A well-staged home can even start a bidding war with multiple offers!

We love a challenge! The existing small bathroom had a corner toilet and funky gold and white tile. To make the space functional for a family we removed a small bedroom to extend the bathroom, which allows room for a large shower and bathtub. Custom cabinetry is tucked into the ceiling slope to allow for towel storage. The dark green cabinetry is offset by a traditional gray and white wallpaper which brings contrast to this unique bathroom.
Partial kitchen remodel to replace and reconfigure upper cabinets, full-height cabinetry, island, and backsplash. The redesign includes design of custom cabinetry, and finish selections. Full bathroom gut and redesign with floor plan changes. Removal of the existing bedroom to create a larger bathroom. The design includes full layout redesign, custom cabinetry design, and all tile, plumbing, lighting, and decor selections.
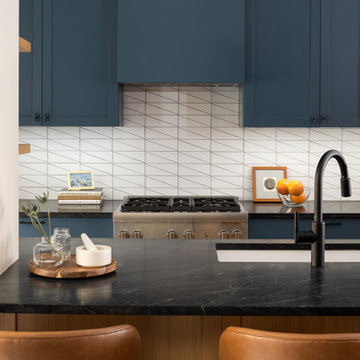
Idée de décoration pour une petite cuisine américaine parallèle tradition avec un évier encastré, un placard à porte shaker, des portes de placard bleues, un plan de travail en stéatite, une crédence blanche, une crédence en céramique, un électroménager en acier inoxydable, sol en béton ciré, îlot, un sol blanc et plan de travail noir.
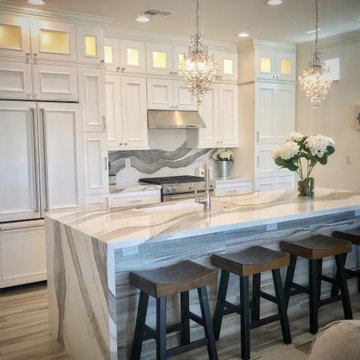
Farmhouse Glam Kitchen with Cambria Skara Brae waterfall slab countertop and backsplash. Custom Decorative Specialties Cabinetry - Berrington doors in Cottage White. Kitchenaid appliances with panel ready refrigerator and under counter microwave.
Idées déco de petites cuisines avec un sol blanc
1