Idées déco de petites cuisines avec un sol multicolore
Trier par :
Budget
Trier par:Populaires du jour
1 - 20 sur 2 124 photos
1 sur 3

Une cuisine qui se cache dans la niche grise. Les meubles de cuisine sont en bois foncé et le bleu Melleville accordé au motif géométrique du sol. Les tabourets et le bar sont fait en acier brut verni et le bois massif foncé.
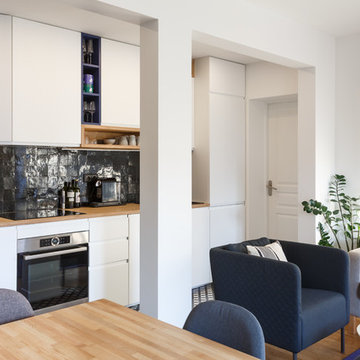
Stéphane Vasco
Cette photo montre une petite cuisine ouverte linéaire tendance avec un évier posé, un placard à porte plane, des portes de placard blanches, un plan de travail en bois, une crédence noire, un électroménager en acier inoxydable, aucun îlot, un sol multicolore, un plan de travail marron, une crédence en terre cuite et carreaux de ciment au sol.
Cette photo montre une petite cuisine ouverte linéaire tendance avec un évier posé, un placard à porte plane, des portes de placard blanches, un plan de travail en bois, une crédence noire, un électroménager en acier inoxydable, aucun îlot, un sol multicolore, un plan de travail marron, une crédence en terre cuite et carreaux de ciment au sol.

Cette photo montre une petite cuisine linéaire tendance avec des portes de placard noires, un plan de travail en stratifié, une crédence blanche, une crédence en céramique, aucun îlot, un placard à porte shaker, un électroménager noir, un sol multicolore et un plan de travail marron.

Rénovation d'un studio à Cannes
Idée de décoration pour une petite cuisine américaine design en U avec des portes de placard blanches, un plan de travail en bois, une crédence blanche, une crédence en céramique, carreaux de ciment au sol, un évier posé, un placard à porte plane, un électroménager en acier inoxydable, une péninsule, un sol multicolore et un plan de travail marron.
Idée de décoration pour une petite cuisine américaine design en U avec des portes de placard blanches, un plan de travail en bois, une crédence blanche, une crédence en céramique, carreaux de ciment au sol, un évier posé, un placard à porte plane, un électroménager en acier inoxydable, une péninsule, un sol multicolore et un plan de travail marron.

Inspiration pour une petite cuisine ouverte encastrable design en L avec un évier 1 bac, un placard à porte plane, des portes de placard bleues, un plan de travail en bois, une crédence bleue, une crédence en céramique, un sol en terrazzo, un sol multicolore et un plan de travail marron.
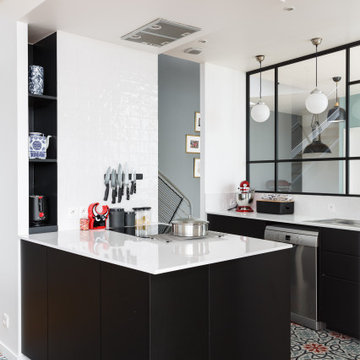
Aménagement d'une petite cuisine parallèle contemporaine avec un évier encastré, un placard à porte plane, une crédence blanche, un électroménager en acier inoxydable, îlot, un sol multicolore et un plan de travail blanc.

On adore cette jolie cuisine lumineuse, ouverte sur la cour fleurie de l'immeuble. Un joli carrelage aspect carreau de ciment mais moderne, sous cette cuisine ikea blanche aux moulures renforçant le côté un peu campagne, mais modernisé avec des boutons en métal noir, et une crédence qui n'est pas toute hauteur, en carreaux style métro plat vert sauge ! Des petits accessoires muraux viennent compléter le côté rétro de l'ensemble, éclairé par des suspensions design en béton.

The showstopper kitchen is punctuated by the blue skies and green rolling hills of this Omaha home's exterior landscape. The crisp black and white kitchen features a vaulted ceiling with wood ceiling beams, large modern black windows, wood look tile floors, Wolf Subzero appliances, a large kitchen island with seating for six, an expansive dining area with floor to ceiling windows, black and gold island pendants, quartz countertops and a marble tile backsplash. A scullery located behind the kitchen features ample pantry storage, a prep sink, a built-in coffee bar and stunning black and white marble floor tile.

This kitchen had not been renovated since the salt box colonial house was built in the 1960’s. The new owner felt it was time for a complete refresh with some traditional details and adding in the owner’s contemporary tastes.
At initial observation, we determined the house had good bones; including high ceilings and abundant natural light from a double-hung window and three skylights overhead recently installed by our client. Mixing the homeowners desires required the skillful eyes of Cathy and Ed from Renovisions. The original kitchen had dark stained, worn cabinets, in-adequate lighting and a non-functional coat closet off the kitchen space. In order to achieve a true transitional look, Renovisions incorporated classic details with subtle, simple and cleaner line touches. For example, the backsplash mix of honed and polished 2” x 3” stone-look subway tile is outlined in brushed stainless steel strips creating an edgy feel, especially at the niche above the range. Removing the existing wall that shared the coat closet opened up the kitchen to allow adding an island for seating and entertaining guests.
We chose natural maple, shaker style flat panel cabinetry with longer stainless steel pulls instead of knobs, keeping in line with the clients desire for a sleeker design. This kitchen had to be gutted to accommodate the new layout featuring an island with pull-out trash and recycling and deeper drawers for utensils. Spatial constraints were top of mind and incorporating a convection microwave above the slide-in range made the most sense. Our client was thrilled with the ability to bake, broil and microwave from GE’s advantium oven – how convenient! A custom pull-out cabinet was built for his extensive array of spices and oils. The sink base cabinet provides plenty of area for the large rectangular stainless steel sink, single-lever multi-sprayer faucet and matching filtered water dispenser faucet. The natural, yet sleek green soapstone countertop with distinct white veining created a dynamic visual and principal focal point for the now open space.
While oak wood flooring existed in the entire first floor, as an added element of color and interest we installed multi-color slate-look porcelain tiles in the kitchen area. We also installed a fully programmable floor heating system for those chilly New England days. Overall, out client was thrilled with his Mission Transition.

This re-imagined open plan space where a white gloss galley once stood offers a stylish update on the traditional kitchen layout.
Individually spaced tall cabinets are recessed in to a hidden wall to the left to create a sense of a wider space than actually exists and the removal of all wall cabinets opens out the room to add much needed light and create a vista. Focus is drawn down the kitchen elongating it once more with the use of patterned tiles creating a central carpet.
Katie Lee

In a home with just about 1000 sf our design needed to thoughtful, unlike the recent contractor-grade flip it had recently undergone. For clients who love to cook and entertain we came up with several floor plans and this open layout worked best. We used every inch available to add storage, work surfaces, and even squeezed in a 3/4 bath! Colorful but still soothing, the greens in the kitchen and blues in the bathroom remind us of Big Sur, and the nod to mid-century perfectly suits the home and it's new owners.

Remodeled kitchen for a 1920's building. Includes a single (paneled) dishwasher drawer, microwave drawer and a paneled refrigerator.
Open shelving, undercabinet lighting and inset cabinetry.
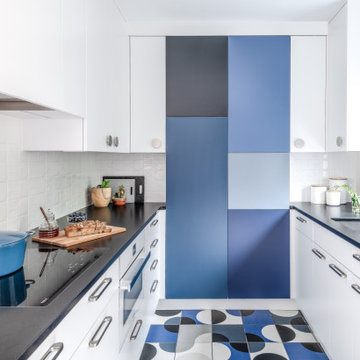
Cute colorful kitchen, small space, color blocking
Aménagement d'une petite cuisine contemporaine en U avec un évier encastré, un placard à porte plane, des portes de placard blanches, une crédence blanche, un électroménager blanc, aucun îlot, un sol multicolore et plan de travail noir.
Aménagement d'une petite cuisine contemporaine en U avec un évier encastré, un placard à porte plane, des portes de placard blanches, une crédence blanche, un électroménager blanc, aucun îlot, un sol multicolore et plan de travail noir.

Exemple d'une petite cuisine ouverte tendance en U avec un évier posé, un placard avec porte à panneau encastré, des portes de placard blanches, un plan de travail en bois, une crédence blanche, un électroménager blanc, une péninsule, un plan de travail marron et un sol multicolore.

Aménagement d'une petite cuisine éclectique fermée avec un placard à porte plane, des portes de placards vertess, un plan de travail en granite, une crédence noire, une crédence en mosaïque, un électroménager noir, un sol en carrelage de porcelaine, plan de travail noir, un évier posé, aucun îlot et un sol multicolore.
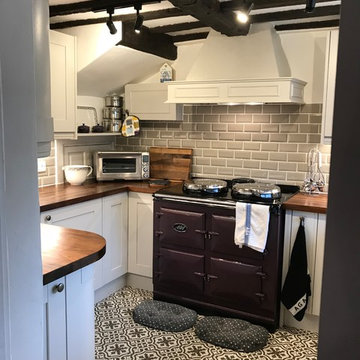
Idées déco pour une petite cuisine classique en U avec des portes de placard blanches, une crédence grise, une crédence en carrelage métro, un plan de travail marron, un placard à porte shaker, un plan de travail en bois, un électroménager de couleur et un sol multicolore.

Sustainable Kitchens - Industrial Kitchen with American Diner Feel. A black Ilve Roma Twin Range cooker set within St Giles Blue Farrow & Ball painted flat panel cabinets with routed pulls. Open shelving on vintage Duckett design brackets with metro tiles and dark grout go beautifully with the bianco venato worktop. The open ducting create a fresh industrial vibe. The checkered floor gives the kitchen a playful feel.

Becky Griffin's Curious Details
Aménagement d'une petite cuisine parallèle classique fermée avec un évier 1 bac, un placard avec porte à panneau encastré, des portes de placard blanches, une crédence blanche, une crédence en carrelage métro, un électroménager en acier inoxydable et un sol multicolore.
Aménagement d'une petite cuisine parallèle classique fermée avec un évier 1 bac, un placard avec porte à panneau encastré, des portes de placard blanches, une crédence blanche, une crédence en carrelage métro, un électroménager en acier inoxydable et un sol multicolore.
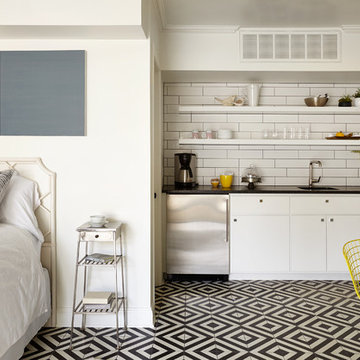
Exemple d'une petite cuisine linéaire chic avec un évier 1 bac, un placard sans porte, une crédence blanche, une crédence en carrelage métro, un électroménager en acier inoxydable et un sol multicolore.

Casa Brava
Ristrutturazione completa di appartamento da 80mq
Cette photo montre une petite cuisine grise et blanche tendance avec un sol en carrelage de porcelaine, un sol multicolore et un plafond décaissé.
Cette photo montre une petite cuisine grise et blanche tendance avec un sol en carrelage de porcelaine, un sol multicolore et un plafond décaissé.
Idées déco de petites cuisines avec un sol multicolore
1