Idées déco de petites entrées
Trier par :
Budget
Trier par:Populaires du jour
1 - 20 sur 2 474 photos
1 sur 3

Cette photo montre une petite entrée scandinave avec un mur rose, parquet clair et du papier peint.

Réalisation d'une petite entrée tradition avec un couloir, un mur blanc, parquet clair, une porte simple, une porte blanche, un sol beige et du lambris de bois.

This mudroom accommodates the homeowners daily lifestyle and activities. Baskets and additional storage under the bench hide everyday items and hooks offer a place to hang coats and scarves.

Dans cette maison datant de 1993, il y avait une grande perte de place au RDCH; Les clients souhaitaient une rénovation totale de ce dernier afin de le restructurer. Ils rêvaient d'un espace évolutif et chaleureux. Nous avons donc proposé de re-cloisonner l'ensemble par des meubles sur mesure et des claustras. Nous avons également proposé d'apporter de la lumière en repeignant en blanc les grandes fenêtres donnant sur jardin et en retravaillant l'éclairage. Et, enfin, nous avons proposé des matériaux ayant du caractère et des coloris apportant du peps!
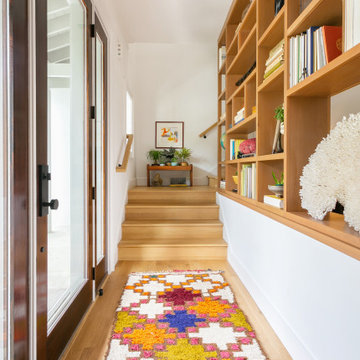
Cette photo montre une petite entrée chic avec un couloir, un mur blanc, parquet clair, une porte simple et une porte en bois foncé.

Idées déco pour une petite entrée classique avec un vestiaire, un sol en carrelage de porcelaine, une porte double et un sol gris.

Cette image montre une petite entrée traditionnelle avec un mur blanc, un sol en calcaire, une porte simple, une porte blanche, un sol beige et un vestiaire.

Cette image montre un petit hall d'entrée design avec une porte simple, un mur blanc, parquet clair, une porte noire et un sol beige.

Once an empty vast foyer, this busy family of five needed a space that suited their needs. As the primary entrance to the home for both the family and guests, the update needed to serve a variety of functions. Easy and organized drop zones for kids. Hidden coat storage. Bench seat for taking shoes on and off; but also a lovely and inviting space when entertaining.
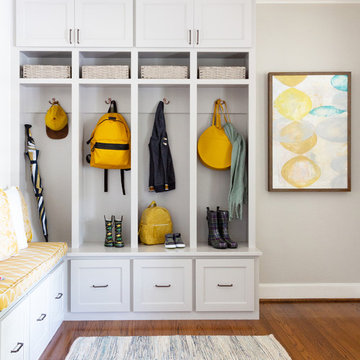
This design was for a family of 4 in the Heights. They requested a redo of the front of their very small home. Wanting the Entry to become an area where they can put away things like bags and shoes where mess and piles can normally happen. The couple has two twin toddlers and in a small home like their's organization is a must. We were hired to help them create an Entry and Family Room to meet their needs.
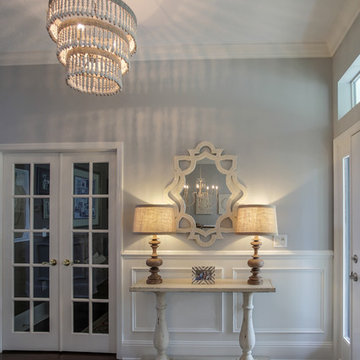
Entryway, whitewashed console, chandelier.
Lesley Davies Photography
Cette photo montre une petite porte d'entrée bord de mer avec un mur gris, parquet foncé, une porte simple, une porte blanche et un sol marron.
Cette photo montre une petite porte d'entrée bord de mer avec un mur gris, parquet foncé, une porte simple, une porte blanche et un sol marron.

Marcell Puzsar, Bright Room Photography
Réalisation d'un petit hall d'entrée champêtre avec un mur blanc, un sol en bois brun, une porte simple, une porte en bois foncé et un sol marron.
Réalisation d'un petit hall d'entrée champêtre avec un mur blanc, un sol en bois brun, une porte simple, une porte en bois foncé et un sol marron.
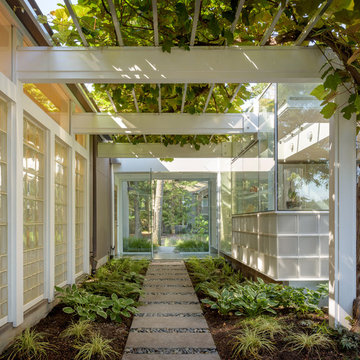
Photo Credits: Aaron Leitz
Réalisation d'une petite entrée minimaliste avec une porte en verre.
Réalisation d'une petite entrée minimaliste avec une porte en verre.
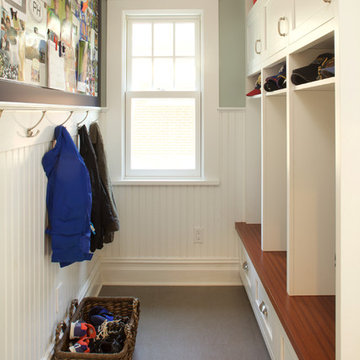
This narrow space transitions from the back door to the Kitchen. The individual cubbies with both open and closed storage keep things in order. The magnetic whiteboard) shown with a custom blue frame, keeps artwork and notices at eye level for Mom.
Designer: Jennifer Howard
Photographer, Mick Hales

When Cummings Architects first met with the owners of this understated country farmhouse, the building’s layout and design was an incoherent jumble. The original bones of the building were almost unrecognizable. All of the original windows, doors, flooring, and trims – even the country kitchen – had been removed. Mathew and his team began a thorough design discovery process to find the design solution that would enable them to breathe life back into the old farmhouse in a way that acknowledged the building’s venerable history while also providing for a modern living by a growing family.
The redesign included the addition of a new eat-in kitchen, bedrooms, bathrooms, wrap around porch, and stone fireplaces. To begin the transforming restoration, the team designed a generous, twenty-four square foot kitchen addition with custom, farmers-style cabinetry and timber framing. The team walked the homeowners through each detail the cabinetry layout, materials, and finishes. Salvaged materials were used and authentic craftsmanship lent a sense of place and history to the fabric of the space.
The new master suite included a cathedral ceiling showcasing beautifully worn salvaged timbers. The team continued with the farm theme, using sliding barn doors to separate the custom-designed master bath and closet. The new second-floor hallway features a bold, red floor while new transoms in each bedroom let in plenty of light. A summer stair, detailed and crafted with authentic details, was added for additional access and charm.
Finally, a welcoming farmer’s porch wraps around the side entry, connecting to the rear yard via a gracefully engineered grade. This large outdoor space provides seating for large groups of people to visit and dine next to the beautiful outdoor landscape and the new exterior stone fireplace.
Though it had temporarily lost its identity, with the help of the team at Cummings Architects, this lovely farmhouse has regained not only its former charm but also a new life through beautifully integrated modern features designed for today’s family.
Photo by Eric Roth

Raquel Langworthy Photography
Idées déco pour une petite entrée classique avec un vestiaire, un mur blanc, un sol en ardoise, une porte simple, une porte noire et un sol beige.
Idées déco pour une petite entrée classique avec un vestiaire, un mur blanc, un sol en ardoise, une porte simple, une porte noire et un sol beige.

Projet d'optimisation d'une entrée. Les clients souhaitaient une entrée pour ranger toutes leur affaires, que rien ne traînent. Il fallait aussi trouver une solution pour ranger les BD sans qu'ils prennent trop de place. J'ai proposé un meuble sur mesure pour pouvoir ranger toutes les affaires d'une entrée (manteau, chaussures, vide-poche,accessoires, sac de sport....) et déporter les BD sur un couloir non exploité. J'ai proposé une ambiance cocon nature avec un vert de caractère pour mettre en valeur le parquet en point de hongrie. Un fond orac decor et des éléments de décoration aux formes organiques avec des touches laitonnées. L'objectif était d'agrandir visuellement cette pièce avec un effet wahou.
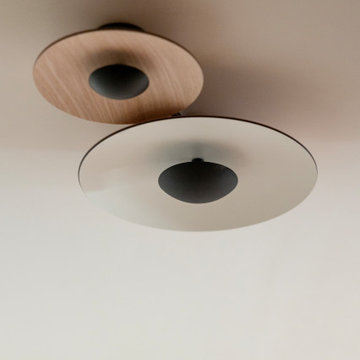
Cette photo montre une petite entrée scandinave avec un mur rose, parquet clair et du papier peint.

Idée de décoration pour un petit hall d'entrée design avec un mur blanc, un sol en bois brun, une porte simple, une porte blanche et un sol marron.
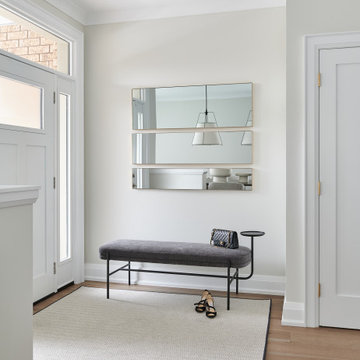
Idées déco pour une petite porte d'entrée classique avec un mur beige, parquet clair, une porte simple et une porte blanche.
Idées déco de petites entrées
1