Idées déco de petits escaliers avec des contremarches en bois
Trier par :
Budget
Trier par:Populaires du jour
161 - 180 sur 2 860 photos
1 sur 3
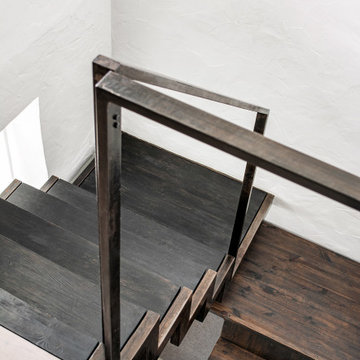
Inspiration pour un petit escalier nordique en U avec des marches en bois, des contremarches en bois et un garde-corps en métal.
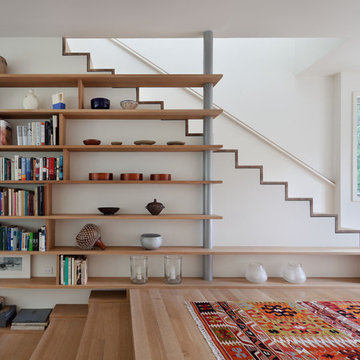
© Michael Moran/OTTO
Cette photo montre un petit escalier tendance avec des marches en bois et des contremarches en bois.
Cette photo montre un petit escalier tendance avec des marches en bois et des contremarches en bois.

L'objectif de la rénovation de ce duplex était de réaménager l'espace et de créer des menuiseries sur mesure pour le rendre plus fonctionnel.
Le nouveau parquet massif en chêne naturel apporte de la chaleur dans les pièces de vie.
La nouvelle cuisine, lumineuse, s'ouvre maintenant sur le séjour. Un îlot central dinatoire a été réalisé pour plus de convivialité.
Dans la chambre parentale, nous avons conçu une tête de lit graphique en noyer qui donne du caractère à la pièce.
Esthétique et pratique, le nouvel escalier en chêne intègre des rangements astucieux !
A l'étage, la pièce maitresse du salon d'été est son meuble TV sur mesure, tout en contraste avec ses façades noires et sa niche en bois.
Le résultat : un duplex modernisé et fonctionnel !
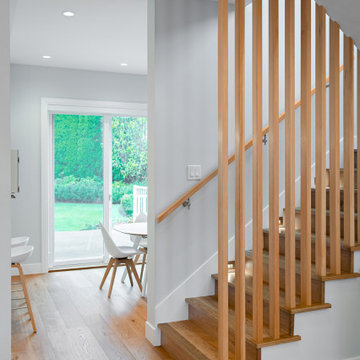
Aménagement d'un petit escalier contemporain en U avec des marches en bois, des contremarches en bois et un garde-corps en bois.

We created an almost crystalline form that reflected the push and pull of the most important factors on the site: views directly to the NNW, an approach from the ESE, and of course, sun from direct south. To keep the size modest, we peeled away the excess spaces and scaled down any rooms that desired intimacy (the bedrooms) or did not require height (the pool room).
Photographer credit: Irvin Serrano
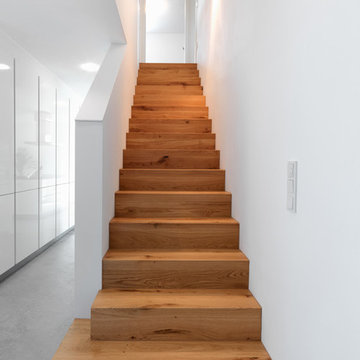
Treppe
Idées déco pour un petit escalier droit moderne avec des marches en bois et des contremarches en bois.
Idées déco pour un petit escalier droit moderne avec des marches en bois et des contremarches en bois.
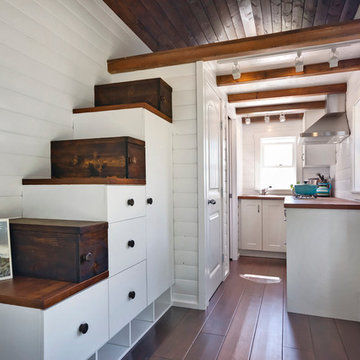
James Alfred Photography
Exemple d'un petit escalier droit bord de mer avec des marches en bois et des contremarches en bois.
Exemple d'un petit escalier droit bord de mer avec des marches en bois et des contremarches en bois.
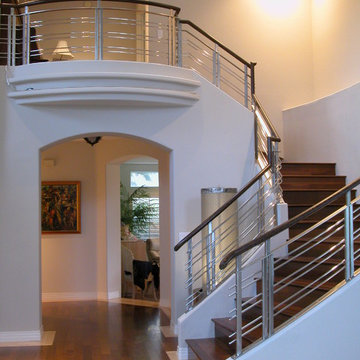
Inspiration pour un petit escalier courbe traditionnel avec des marches en bois et des contremarches en bois.
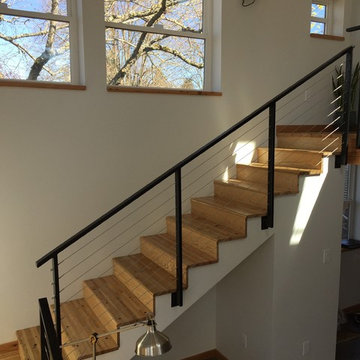
Recycled wood stair treads and risers flow up in an artful manner. A simple steel handrail and guardrail system with cable rail allows the stair an openness within the space

Making the most of tiny spaces is our specialty. The precious real estate under the stairs was turned into a custom wine bar.
Idée de décoration pour un petit escalier vintage en bois avec des contremarches en bois et un garde-corps en métal.
Idée de décoration pour un petit escalier vintage en bois avec des contremarches en bois et un garde-corps en métal.
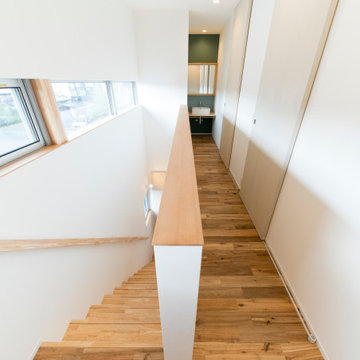
外観は、黒いBOXの手前にと木の壁を配したような構成としています。
木製ドアを開けると広々とした玄関。
正面には坪庭、右側には大きなシュークロゼット。
リビングダイニングルームは、大開口で屋外デッキとつながっているため、実際よりも広く感じられます。
100㎡以下のコンパクトな空間ですが、廊下などの移動空間を省略することで、リビングダイニングが少しでも広くなるようプランニングしています。
屋外デッキは、高い塀で外部からの視線をカットすることでプライバシーを確保しているため、のんびりくつろぐことができます。
家の名前にもなった『COCKPIT』と呼ばれる操縦席のような部屋は、いったん入ると出たくなくなる、超コンパクト空間です。
リビングの一角に設けたスタディコーナー、コンパクトな家事動線などを工夫しました。
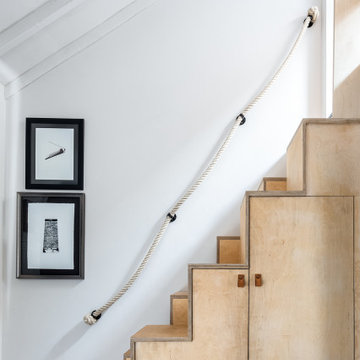
Bespoke plywood stairs and storage lead up to a sleeping platform in the eaves. Dark framed artwork pops against neutral brilliant white walls. Rope handrail adds additional texture and interest.
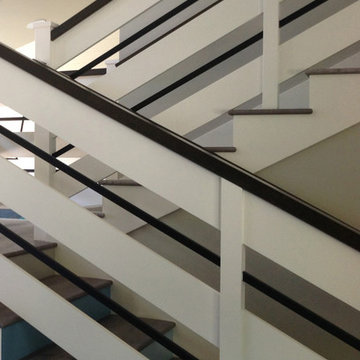
Inspiration pour un petit escalier rustique en U avec des marches en bois, des contremarches en bois et un garde-corps en matériaux mixtes.
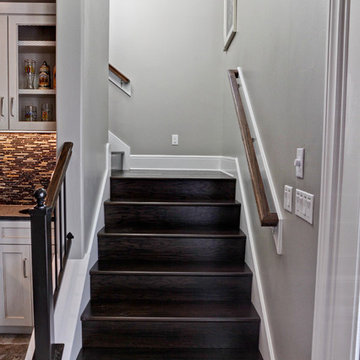
Cette image montre un petit escalier traditionnel en L avec des marches en bois, des contremarches en bois et un garde-corps en bois.
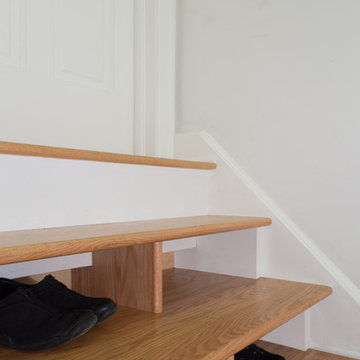
This staircase leading to this home's back door was rebuilt to include under-stair storage. The stair fronts were left open, and the inside of the staircase was framed, allowing a continuation of flooring. The extra floor space in this staircase creates the perfect shoe storage and eliminating the chance of tripping over shoes.
Project designed by Skokie renovation firm, Chi Renovation & Design. They serve the Chicagoland area, and it's surrounding suburbs, with an emphasis on the North Side and North Shore. You'll find their work from the Loop through Lincoln Park, Skokie, Evanston, Wilmette, and all of the way up to Lake Forest.
For more about Chi Renovation & Design, click here: https://www.chirenovation.com/
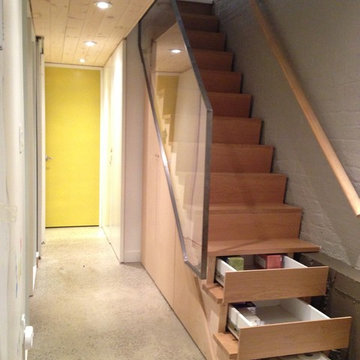
Idées déco pour un petit escalier droit moderne avec des marches en bois, des contremarches en bois et un garde-corps en verre.

Wood stairway with redwood built-in shelving, wood paneled ceiling, mid-century wall sconce in mid-century-modern home in Berkeley, California - Photo by Bruce Damonte.
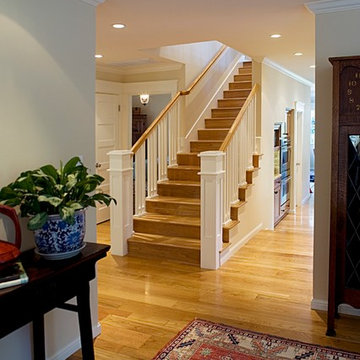
New Staircase to new bedrooms upstairs next to passage into new Great room -- ohn Canham Photography
Réalisation d'un petit escalier droit craftsman avec des marches en bois et des contremarches en bois.
Réalisation d'un petit escalier droit craftsman avec des marches en bois et des contremarches en bois.
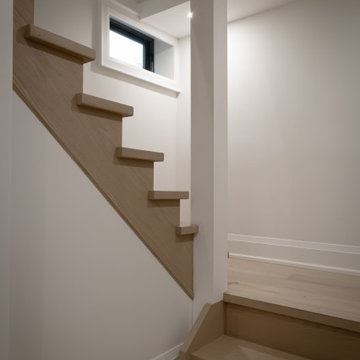
We underpinned the basement to achieve 8' ceilings but as requested by our clients we did not underpin into the original mechanical room. We also installed a new solid wood stair case and drywall finished the load bearing column.
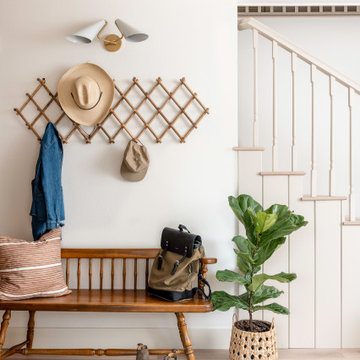
Entry way with antique wood bench, hanging coat rack, and white and gold sconce lighting.
Exemple d'un petit escalier en L avec des marches en bois, des contremarches en bois, un garde-corps en bois et du lambris.
Exemple d'un petit escalier en L avec des marches en bois, des contremarches en bois, un garde-corps en bois et du lambris.
Idées déco de petits escaliers avec des contremarches en bois
9