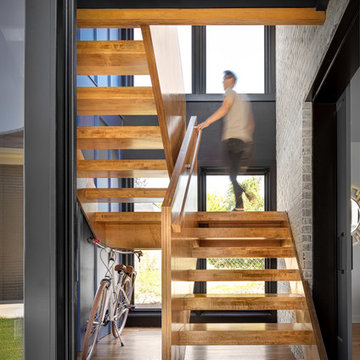Idées déco de petits escaliers avec éclairage
Trier par :
Budget
Trier par:Populaires du jour
21 - 40 sur 205 photos
1 sur 3
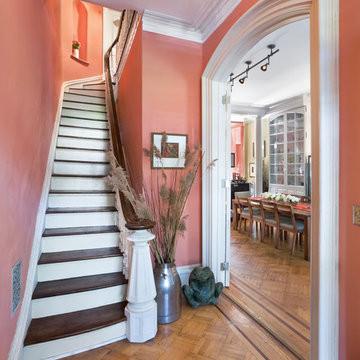
Exemple d'un petit escalier courbe chic avec des marches en bois et éclairage.
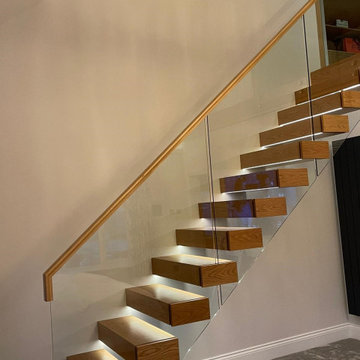
Beautiful oak cantilever staircase leading from bedroom to the dressing area. Oak treads with hidden lighting and fixtures. Structural glass with oak handrail.
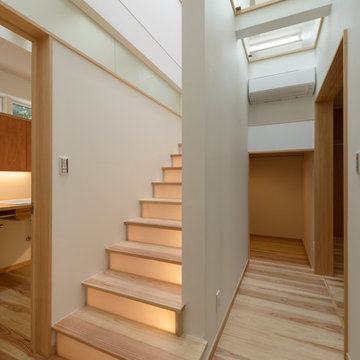
Photo by M.Ohta(STEP-image)
Réalisation d'un petit escalier design avec des marches en bois et éclairage.
Réalisation d'un petit escalier design avec des marches en bois et éclairage.
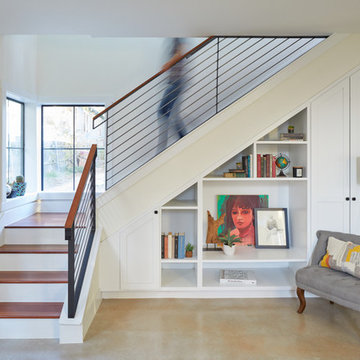
Leonid Furmansky
Cette photo montre un petit escalier peint tendance en L avec des marches en bois, un garde-corps en métal, rangements et éclairage.
Cette photo montre un petit escalier peint tendance en L avec des marches en bois, un garde-corps en métal, rangements et éclairage.
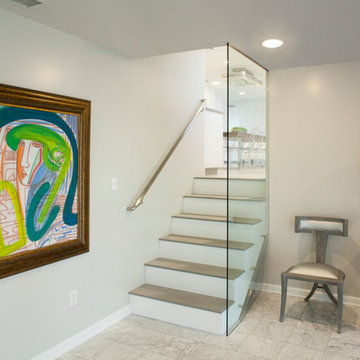
Catherine "Cie" Stroud Photography
Idée de décoration pour un petit escalier peint droit minimaliste en béton avec éclairage.
Idée de décoration pour un petit escalier peint droit minimaliste en béton avec éclairage.
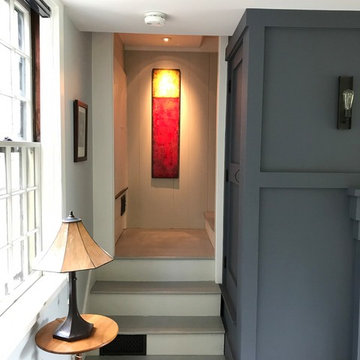
The new owners of this house in Harvard, Massachusetts loved its location and authentic Shaker characteristics, but weren’t fans of its curious layout. A dated first-floor full bathroom could only be accessed by going up a few steps to a landing, opening the bathroom door and then going down the same number of steps to enter the room. The dark kitchen faced the driveway to the north, rather than the bucolic backyard fields to the south. The dining space felt more like an enlarged hall and could only comfortably seat four. Upstairs, a den/office had a woefully low ceiling; the master bedroom had limited storage, and a sad full bathroom featured a cramped shower.
KHS proposed a number of changes to create an updated home where the owners could enjoy cooking, entertaining, and being connected to the outdoors from the first-floor living spaces, while also experiencing more inviting and more functional private spaces upstairs.
On the first floor, the primary change was to capture space that had been part of an upper-level screen porch and convert it to interior space. To make the interior expansion seamless, we raised the floor of the area that had been the upper-level porch, so it aligns with the main living level, and made sure there would be no soffits in the planes of the walls we removed. We also raised the floor of the remaining lower-level porch to reduce the number of steps required to circulate from it to the newly expanded interior. New patio door systems now fill the arched openings that used to be infilled with screen. The exterior interventions (which also included some new casement windows in the dining area) were designed to be subtle, while affording significant improvements on the interior. Additionally, the first-floor bathroom was reconfigured, shifting one of its walls to widen the dining space, and moving the entrance to the bathroom from the stair landing to the kitchen instead.
These changes (which involved significant structural interventions) resulted in a much more open space to accommodate a new kitchen with a view of the lush backyard and a new dining space defined by a new built-in banquette that comfortably seats six, and -- with the addition of a table extension -- up to eight people.
Upstairs in the den/office, replacing the low, board ceiling with a raised, plaster, tray ceiling that springs from above the original board-finish walls – newly painted a light color -- created a much more inviting, bright, and expansive space. Re-configuring the master bath to accommodate a larger shower and adding built-in storage cabinets in the master bedroom improved comfort and function. A new whole-house color palette rounds out the improvements.
Photos by Katie Hutchison
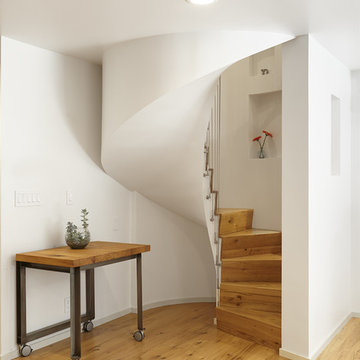
The smooth plaster underside of the spiral stair unfurls from the ceiling in the rounded corner of the living room. The floor, stair treads, and satellite table are reclaimed white oak.
Photo copyright Timothy Bell
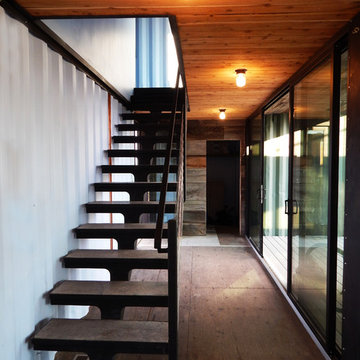
Photography by John Gibbons
This project is designed as a family retreat for a client that has been visiting the southern Colorado area for decades. The cabin consists of two bedrooms and two bathrooms – with guest quarters accessed from exterior deck.
Project by Studio H:T principal in charge Brad Tomecek (now with Tomecek Studio Architecture). The project is assembled with the structural and weather tight use of shipping containers. The cabin uses one 40’ container and six 20′ containers. The ends will be structurally reinforced and enclosed with additional site built walls and custom fitted high-performance glazing assemblies.
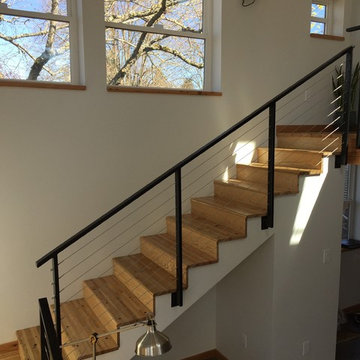
Recycled wood stair treads and risers flow up in an artful manner. A simple steel handrail and guardrail system with cable rail allows the stair an openness within the space
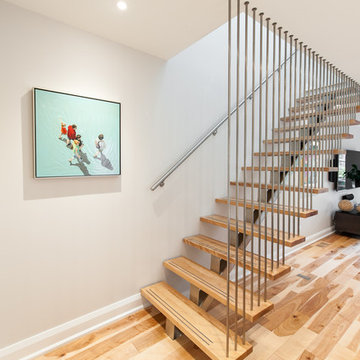
Artium gave the existing steel staircase a facelift by widening it, adding new reclaimed birch treads and stainless steel rods to the ceiling; creating a dramatic focal point in the space. Also hidden under the stairs is a trap door to the basement.
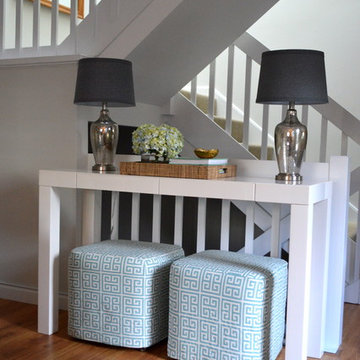
The client requested a soothing color palette of grays, blues and greens, but with a pop of pink. This accent color was brought in with the painting above the fireplace, throw pillows and fresh flowers. A gray & white medallion Dhurrie rug anchors the seating area. Benjamin Moore's Gray Owl at 50% on the walls provides a neutral backdrop for this blue and white palette.
Summerland Homes & Gardens
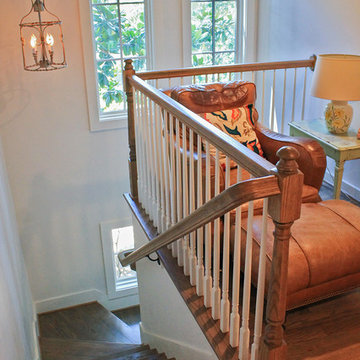
Home Remodeling Birmingham Alabama
Mountain Brook Whole House Remodel
Staircase
Inspiration pour un petit escalier peint craftsman en L avec des marches en bois, un garde-corps en bois et éclairage.
Inspiration pour un petit escalier peint craftsman en L avec des marches en bois, un garde-corps en bois et éclairage.
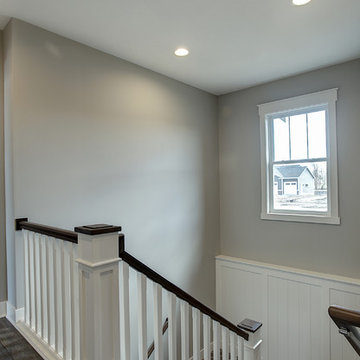
Aménagement d'un petit escalier craftsman en L avec des marches en moquette, des contremarches en moquette, un garde-corps en bois et éclairage.
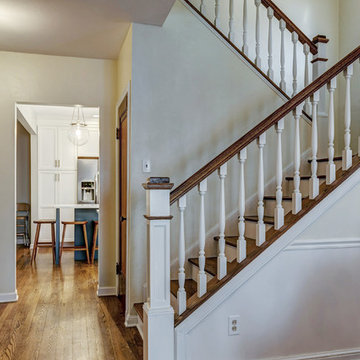
Wall removed to open up stairway.
Photo by Tom Chlebowski
Aménagement d'un petit escalier peint classique en U avec des marches en bois, un garde-corps en bois et éclairage.
Aménagement d'un petit escalier peint classique en U avec des marches en bois, un garde-corps en bois et éclairage.
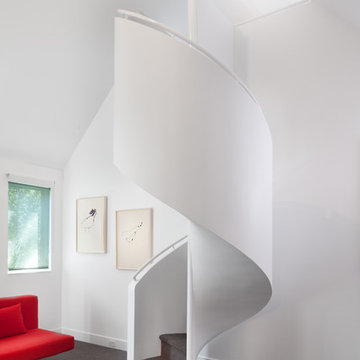
Photography by Morgan Howarth
Exemple d'un petit escalier hélicoïdal chic avec des marches en moquette, des contremarches en moquette et éclairage.
Exemple d'un petit escalier hélicoïdal chic avec des marches en moquette, des contremarches en moquette et éclairage.

Aménagement d'un petit escalier flottant contemporain avec des marches en métal, des contremarches en métal, un garde-corps en métal et éclairage.
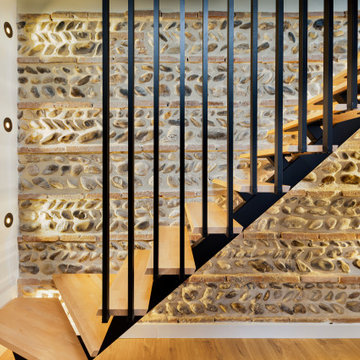
Création d'un escalier à marches suspendues, avec un barreaudage décoratif. Les marches sont en pin FSC et biseautées au niveau du nez.
Réalisation d'un petit escalier flottant minimaliste avec des marches en bois, un garde-corps en métal, un mur en parement de brique et éclairage.
Réalisation d'un petit escalier flottant minimaliste avec des marches en bois, un garde-corps en métal, un mur en parement de brique et éclairage.
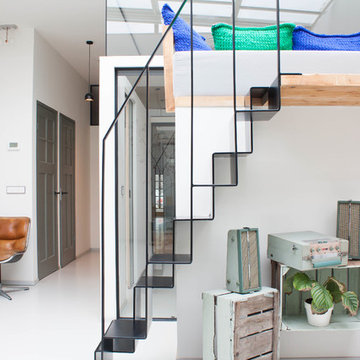
Cette image montre un petit escalier droit design avec des marches en métal, des contremarches en métal et éclairage.
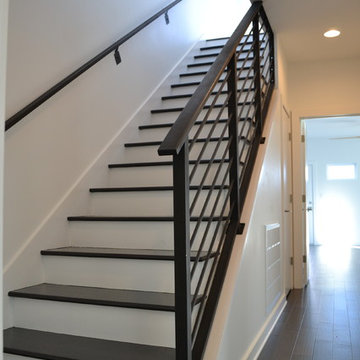
Idées déco pour un petit escalier peint droit moderne avec des marches en bois et éclairage.
Idées déco de petits escaliers avec éclairage
2
