Idées déco de petits escaliers avec garde-corps
Trier par :
Budget
Trier par:Populaires du jour
81 - 100 sur 4 419 photos
1 sur 3
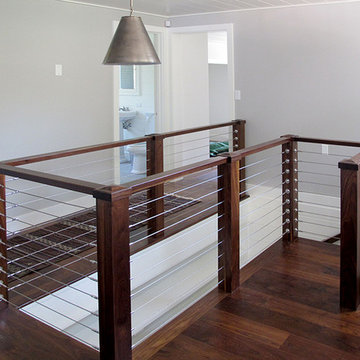
Cette photo montre un petit escalier chic en U avec des marches en bois, des contremarches en bois et un garde-corps en câble.

Exemple d'un petit escalier nature en U avec des marches en bois, des contremarches en bois, un garde-corps en bois et boiseries.

Aménagement d'un petit escalier contemporain en L avec des marches en bois, des contremarches en bois et un garde-corps en bois.
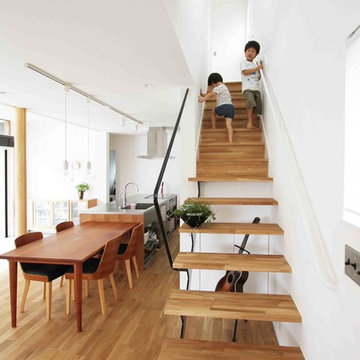
Cette photo montre un petit escalier sans contremarche droit moderne avec des marches en bois et un garde-corps en métal.
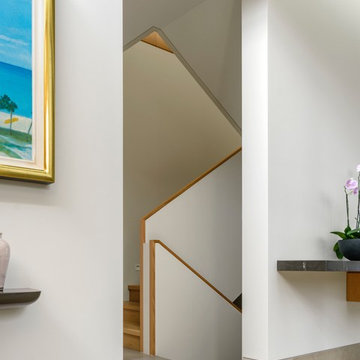
Porebski Architects, Castlecrag House 2.
The staircase is concealed in an alcove containing the vertical circulation including the lift. The balustrade is painted plywood with stained spotted gum handrail.
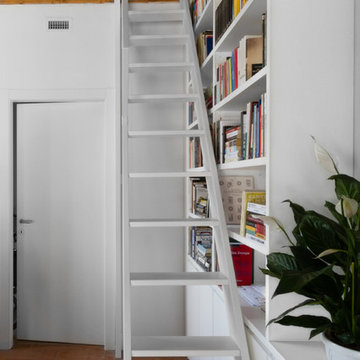
scala parte per salire sul soppalco
Cette photo montre un petit escalier droit moderne avec des marches en bois peint et un garde-corps en métal.
Cette photo montre un petit escalier droit moderne avec des marches en bois peint et un garde-corps en métal.
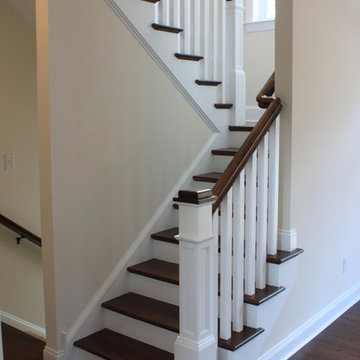
Cette image montre un petit escalier traditionnel en U avec des marches en bois, des contremarches en bois et un garde-corps en bois.
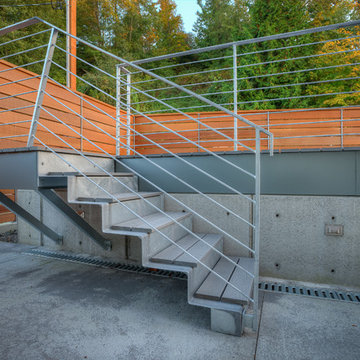
Stair to sun deck. Photography by Lucas Henning.
Cette image montre un petit escalier droit minimaliste avec des marches en métal, des contremarches en métal et un garde-corps en métal.
Cette image montre un petit escalier droit minimaliste avec des marches en métal, des contremarches en métal et un garde-corps en métal.
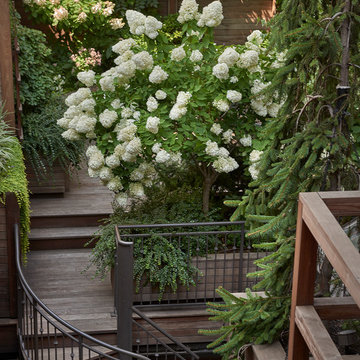
A lush garden in the city provides privacy while the plants provide excitement.
Inspiration pour un petit escalier hélicoïdal design avec des marches en bois et un garde-corps en métal.
Inspiration pour un petit escalier hélicoïdal design avec des marches en bois et un garde-corps en métal.
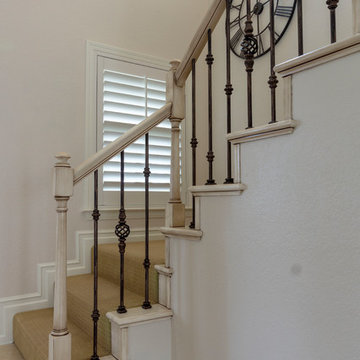
Art Elliott
Inspiration pour un petit escalier peint méditerranéen en L avec des marches en bois peint et un garde-corps en matériaux mixtes.
Inspiration pour un petit escalier peint méditerranéen en L avec des marches en bois peint et un garde-corps en matériaux mixtes.

A traditional wood stair I designed as part of the gut renovation and expansion of a historic Queen Village home. What I find exciting about this stair is the gap between the second floor landing and the stair run down -- do you see it? I do a lot of row house renovation/addition projects and these homes tend to have layouts so tight I can't afford the luxury of designing that gap to let natural light flow between floors.
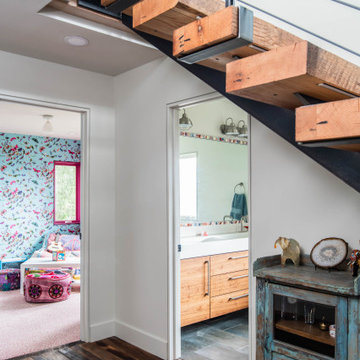
Asheville building community has amazing Local Craftsman
Reclaimed Upstate New York Barn wood treads
Cette image montre un petit escalier droit design avec des marches en bois, des contremarches en métal et un garde-corps en métal.
Cette image montre un petit escalier droit design avec des marches en bois, des contremarches en métal et un garde-corps en métal.
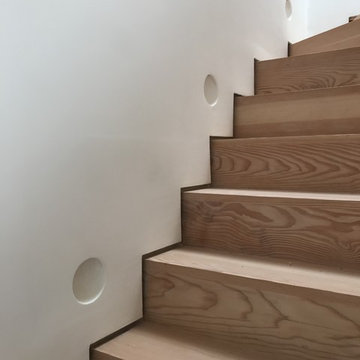
New staircase formed to provide access from existing first floor living space to the new formal living room at mezzanine level. The stair is made from douglas fir with a birch veneer ply balustrade. The clean lines of this stair sit quietly within the existing first floor room. We incorporated a continual shadow gap along the base of the plastered wall to create a floating stair effect. The addition of recessed plaster in wall lights look integral to the plastered wall.
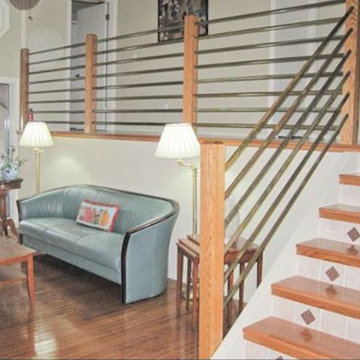
Aménagement d'un petit escalier droit craftsman avec des marches en bois, des contremarches carrelées, un garde-corps en métal et éclairage.
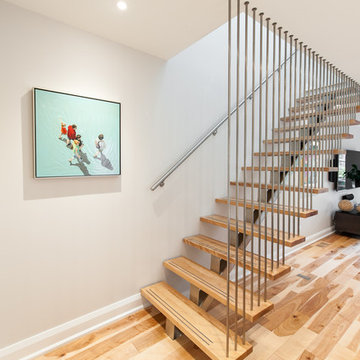
Artium gave the existing steel staircase a facelift by widening it, adding new reclaimed birch treads and stainless steel rods to the ceiling; creating a dramatic focal point in the space. Also hidden under the stairs is a trap door to the basement.
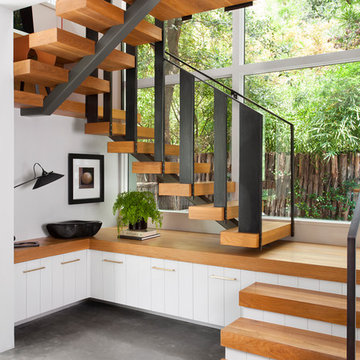
© Ryann Ford Photography
Cette photo montre un petit escalier sans contremarche avec des marches en bois et un garde-corps en métal.
Cette photo montre un petit escalier sans contremarche avec des marches en bois et un garde-corps en métal.
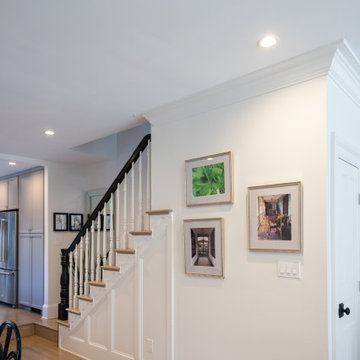
This Federal house was originally built in 1780 and the current owner reached out to the One Source Team with a desire to add more natural light and modern style, all while bringing back some long-lost historical character. Present features include a copper-plated cast-iron fireplace complemented by a black marble mantle, significant crown and base moldings, and window trims that were added back as a nod to the home’s origins. In addition, the first floor staircase was moved from the center of the room to the corner in order to create an open concept living space for entertainment purposes, while the kitchen was remodeled to look out to the home’s wonderous courtyard where a mature Japanese Maple tree stands tall.
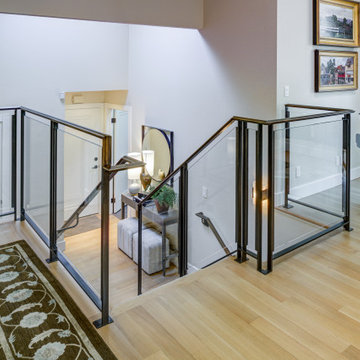
Refinished hardwood floors and new custom metal and glass railing
Idées déco pour un petit escalier peint droit classique avec des marches en bois et un garde-corps en métal.
Idées déco pour un petit escalier peint droit classique avec des marches en bois et un garde-corps en métal.
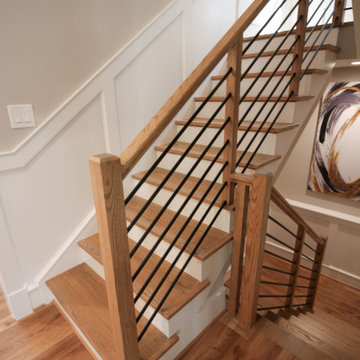
Placed in a central corner in this beautiful home, this u-shape staircase with light color wood treads and hand rails features a horizontal-sleek black rod railing that not only protects its occupants, it also provides visual flow and invites owners and guests to visit bottom and upper levels. CSC © 1976-2020 Century Stair Company. All rights reserved.

Inspiration pour un petit escalier sans contremarche droit design en bois avec des marches en bois et un garde-corps en métal.
Idées déco de petits escaliers avec garde-corps
5