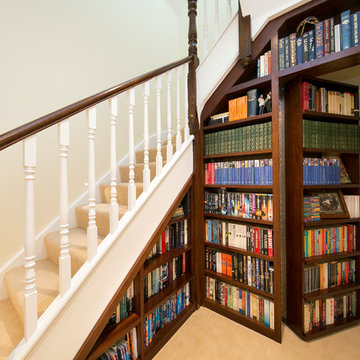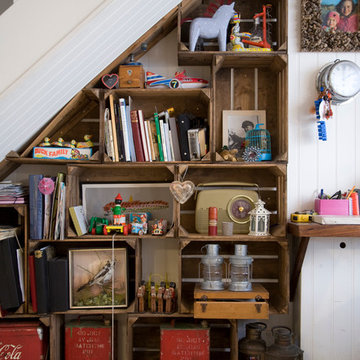Idées déco de petits escaliers avec rangements
Trier par :
Budget
Trier par:Populaires du jour
1 - 20 sur 92 photos
1 sur 3

transformation d'un escalier classique en bois et aménagement de l'espace sous escalier en bureau contemporain. Création d'une bibliothèques et de nouvelles marches en bas de l'escalier, garde-corps en lames bois verticales en chêne

A simple shed roof design allows for an open-feeling living area, featuring Tansu stairs that lead to the sleeping loft. This statement piece of cabinetry become stairway is adorned with Asian brass hardware and grass cloth.

We maximized storage with custom built in millwork throughout. Probably the most eye catching example of this is the bookcase turn ship ladder stair that leads to the mezzanine above.
© Devon Banks

Idées déco pour un petit escalier droit industriel avec des marches en bois, des contremarches en bois et rangements.
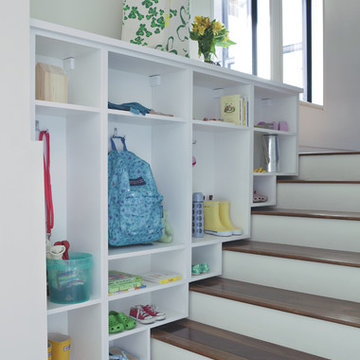
Creative shelving above the stairs adds entryway storage in a fresh way.
Cette image montre un petit escalier design avec rangements.
Cette image montre un petit escalier design avec rangements.
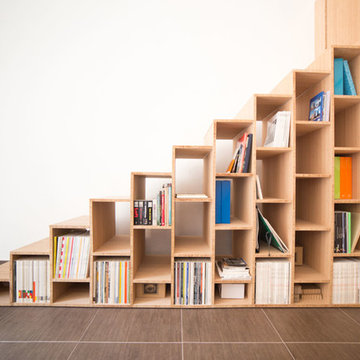
La libreria diviene scala di accesso al soppalco e seduta occasionale.
Réalisation d'un petit escalier droit minimaliste avec des marches en bois, des contremarches en bois et rangements.
Réalisation d'un petit escalier droit minimaliste avec des marches en bois, des contremarches en bois et rangements.
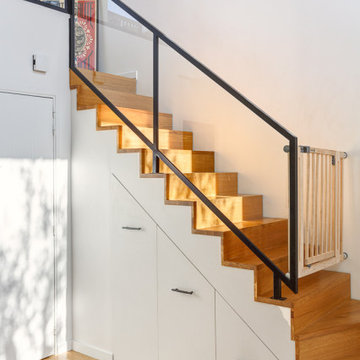
L'objectif de la rénovation de ce duplex était de réaménager l'espace et de créer des menuiseries sur mesure pour le rendre plus fonctionnel.
Le nouveau parquet massif en chêne naturel apporte de la chaleur dans les pièces de vie.
La nouvelle cuisine, lumineuse, s'ouvre maintenant sur le séjour. Un îlot central dinatoire a été réalisé pour plus de convivialité.
Dans la chambre parentale, nous avons conçu une tête de lit graphique en noyer qui donne du caractère à la pièce.
Esthétique et pratique, le nouvel escalier en chêne intègre des rangements astucieux !
A l'étage, la pièce maitresse du salon d'été est son meuble TV sur mesure, tout en contraste avec ses façades noires et sa niche en bois.
Le résultat : un duplex modernisé et fonctionnel !
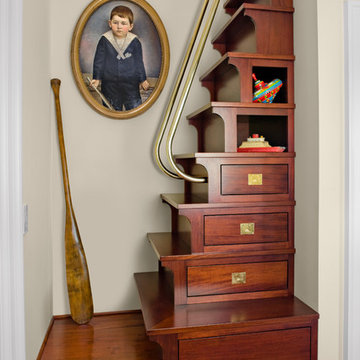
Photo: Robert Benson
Cette image montre un petit escalier droit marin avec des marches en bois, des contremarches en bois et rangements.
Cette image montre un petit escalier droit marin avec des marches en bois, des contremarches en bois et rangements.
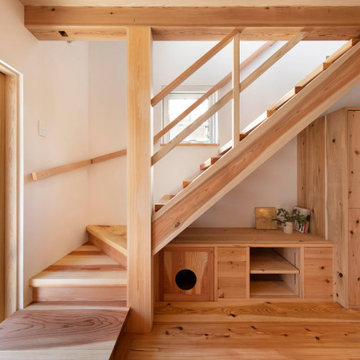
階段下にTV置き場と猫のトイレも設置。
Exemple d'un petit escalier sans contremarche flottant craftsman avec des marches en bois, un garde-corps en bois et rangements.
Exemple d'un petit escalier sans contremarche flottant craftsman avec des marches en bois, un garde-corps en bois et rangements.
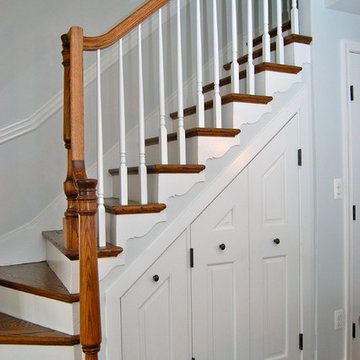
Melissa McLay Interiors
Cette photo montre un petit escalier peint courbe chic avec des marches en bois et rangements.
Cette photo montre un petit escalier peint courbe chic avec des marches en bois et rangements.
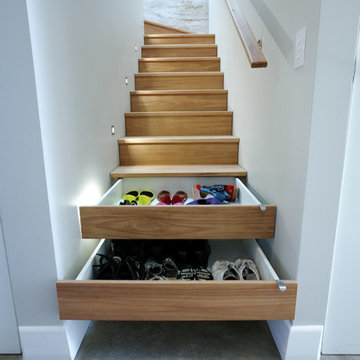
Blackbutt timber stair with concealed drawer storage under. Self closing drawers
Inspiration pour un petit escalier design en L avec des contremarches en bois, des marches en bois et rangements.
Inspiration pour un petit escalier design en L avec des contremarches en bois, des marches en bois et rangements.
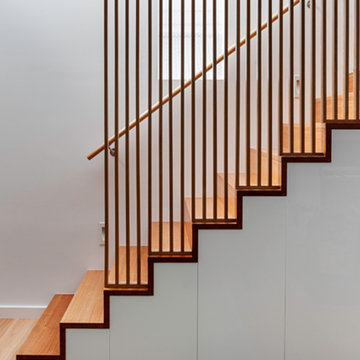
The extension to this 1890’s single-fronted, weatherboard cottage in Hawthorne, Melbourne is an exercise in clever, compact planning that seamlessly weaves together traditional and contemporary architecture.
The extension preserves the scale, materiality and character of the traditional Victorian frontage whilst introducing an elegant two-storey extension to the rear.
A delicate screen of vertical timbers tempers light, view and privacy to create the characteristic ‘veil’ that encloses the upper level bedroom suite.
The rhythmic timber screen becomes a unifying design element that extends into the interior in the form of a staircase balustrade. The balustrade screen visually animates an otherwise muted interior sensitively set within the historic shell.
Light wells distributed across the roof plan sun-wash walls and flood the open planned interior with natural light. Double height spaces, established above the staircase and dining room table, create volumetric interest. Improved visual connections to the back garden evoke a sense of spatial generosity that far exceeds the modest dimensions of the home’s interior footprint.
Jonathan Ng, Itsuka Studio
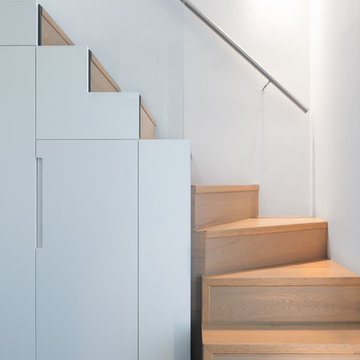
Photography: Jim Stephenson
Inspiration pour un petit escalier design en L avec des marches en bois, des contremarches en bois et rangements.
Inspiration pour un petit escalier design en L avec des marches en bois, des contremarches en bois et rangements.
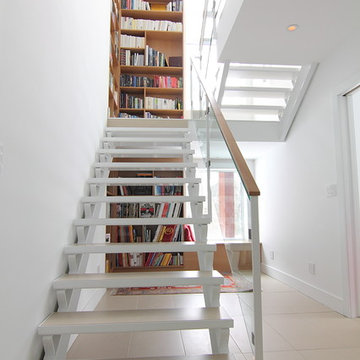
A staircase is a great place to add a simple and cleanly designed bookcase. The height of the space allows for plenty of storage in space that would otherwise go unused. The use of wood in this white space makes the bookcase the main focal point.
Millwork by www.handwerk.ca
Design: Serina Fraser, Ottawa
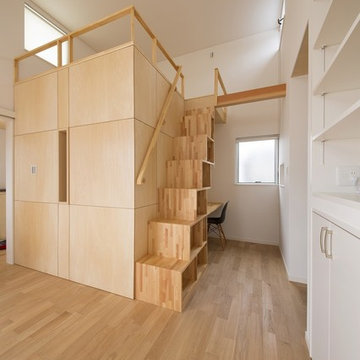
Aménagement d'un petit escalier droit asiatique avec des marches en bois, des contremarches en bois, un garde-corps en bois et rangements.
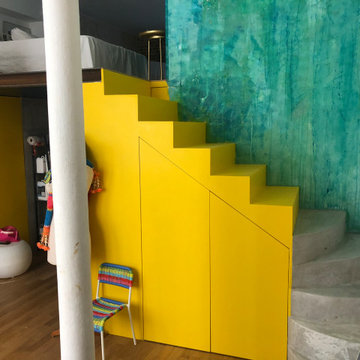
Réalisation d'un escalier sur mesure bi matières dans un atelier, bois et béton. Le contraste des couleurs et des lignes. Placard invisible sous l'escalier, a la fois structurel et fonctionnel pour une optimisation de l'espace, challenge tant répandu à Paris! Une peinture décorative murale, en attendant que la jungle intérieure poussent...
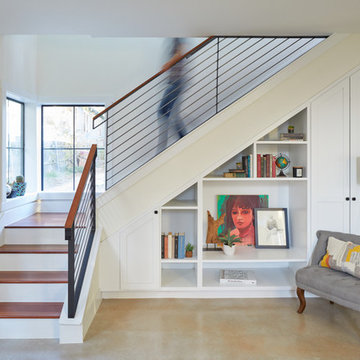
Leonid Furmansky
Cette photo montre un petit escalier peint tendance en L avec des marches en bois, un garde-corps en métal, rangements et éclairage.
Cette photo montre un petit escalier peint tendance en L avec des marches en bois, un garde-corps en métal, rangements et éclairage.
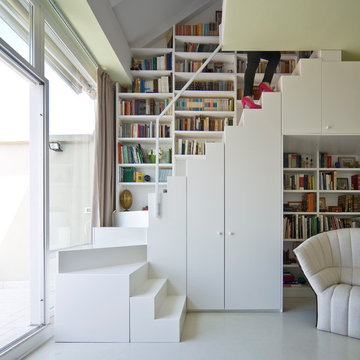
photo © beppe giardino
Aménagement d'un petit escalier peint contemporain en U avec des marches en bois peint et rangements.
Aménagement d'un petit escalier peint contemporain en U avec des marches en bois peint et rangements.
Idées déco de petits escaliers avec rangements
1
