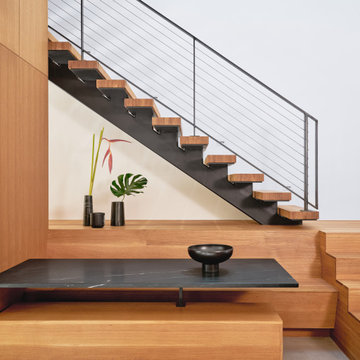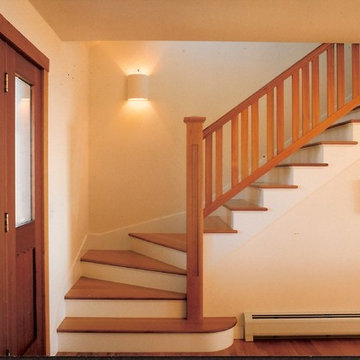Idées déco de petits escaliers de couleur bois
Trier par :
Budget
Trier par:Populaires du jour
1 - 20 sur 201 photos
1 sur 3

The front staircase of this historic Second Empire Victorian home was beautifully detailed but dark and in need of restoration. It gained lots of light and became a focal point when we removed the walls that formerly enclosed the living spaces. Adding a small window brought even more light. We meticulously restored the balusters, newel posts, curved plaster, and trim. It took finesse to integrate the existing stair with newly leveled floor, raised ceiling, and changes to adjoining walls. The copper color accent wall really brings out the elegant line of this staircase.

The homeowner works from home during the day, so the office was placed with the view front and center. Although a rooftop deck and code compliant staircase were outside the scope and budget of the project, a roof access hatch and hidden staircase were included. The hidden staircase is actually a bookcase, but the view from the roof top was too good to pass up!
Vista Estate Imaging
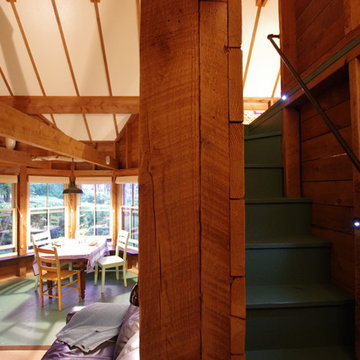
Cette image montre un petit escalier peint courbe chalet avec des marches en bois peint et un garde-corps en métal.

Inspiration pour un petit escalier sans contremarche droit design en bois avec des marches en bois et un garde-corps en métal.
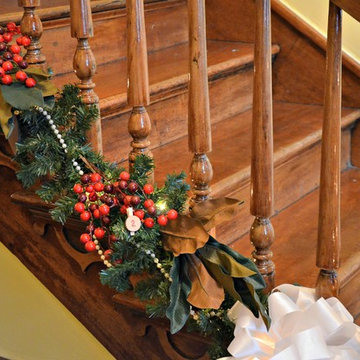
Decorations were placed at the bottom of the banister instead of on top of the banister. Pine, magnolia and cranberries were the main theme. Brenda Corder
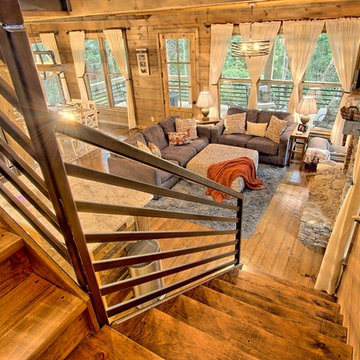
kurtis miller photography, kmpics.com
Stairway in rustic cottage. Custom iron railing with bull nose stair treads. Stair treads custom item at Sisson Dupont and Carder.
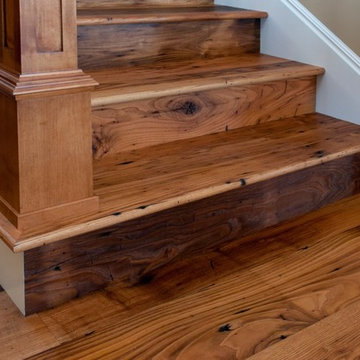
For centuries, the American chestnut was prized for its strong, straight-grained wood that was easy to saw and split. Highly resistant to decay, chestnuts were used in a variety of applications, from furniture and split-rail fences to chestnut hardwood flooring and telephone poles. Sadly, during the early to mid-1900s, this once vital hardwood timber tree was virtually destroyed in the eastern United States by an Asian bark fungus.
One of the rarest of the reclaimed hardwoods, our wormy chestnut hardwood flooring – prominently marked with insect-bored wormholes – derives from roof rafters, floor joists and granary boards in old barns, houses and factories. Choosing this commercially extinct chestnut wide plank flooring for your home will add a touch of elegance and a priceless piece of the American past.
Distinctives of Reclaimed American Wormy Chestnut
Along with the distinguishing wormholes in this commercially extinct wood, American wormy chestnut features some original saw marks, nail holes, sound cracks and checking. These delicately dappled planks range in color from lustrous tan to dark chocolate with an open, tight grain texture.
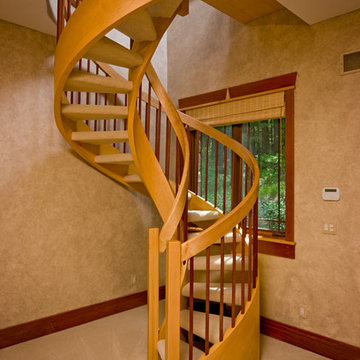
Hilliard Photographics
Idées déco pour un petit escalier sans contremarche courbe montagne avec des marches en moquette.
Idées déco pour un petit escalier sans contremarche courbe montagne avec des marches en moquette.
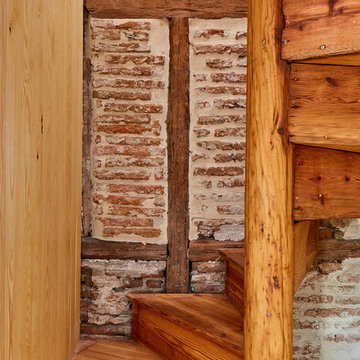
escalera de 1890 rehabilitada
fotos:carlacapdevila.com
Aménagement d'un petit escalier hélicoïdal moderne avec des marches en bois, des contremarches en bois et un garde-corps en bois.
Aménagement d'un petit escalier hélicoïdal moderne avec des marches en bois, des contremarches en bois et un garde-corps en bois.
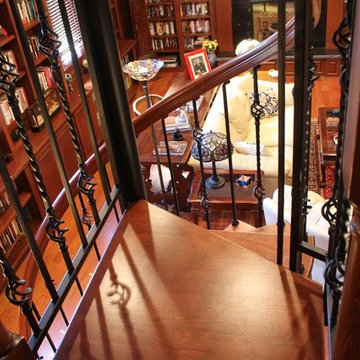
Aménagement d'un petit escalier sans contremarche hélicoïdal classique avec des marches en bois.

Intimate Stair with Hobbit Door . This project was a Guest House for a long time Battle Associates Client. Smaller, smaller, smaller the owners kept saying about the guest cottage right on the water's edge. The result was an intimate, almost diminutive, two bedroom cottage for extended family visitors. White beadboard interiors and natural wood structure keep the house light and airy. The fold-away door to the screen porch allows the space to flow beautifully.
Photographer: Nancy Belluscio
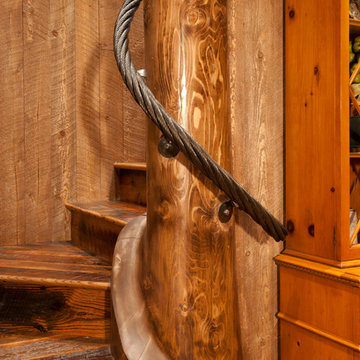
Idée de décoration pour un petit escalier hélicoïdal chalet avec des marches en bois et des contremarches en bois.
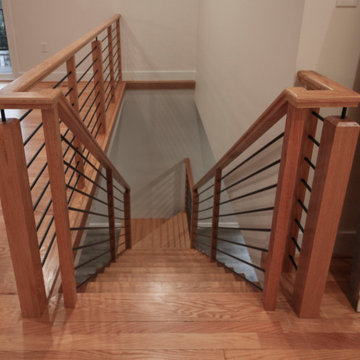
Challenging space constraints and owners desire for a sleek and sturdy staircase became the inspirational requirements for a very custom staircase featuring no risers, 2" thick oak treads with 4" nose drops, 2 solid stringers, and horizontal metal balusters with a modern oak rail profile. Instead of creating a traditional landing pad at the corner, the first two steps were designed as winders of trapezoid shape (they require less space within code) and the remaining steps were designed as rectangular steps to fit the narrow space. CSC 1976-2023 © Century Stair Company ® All rights reserved.
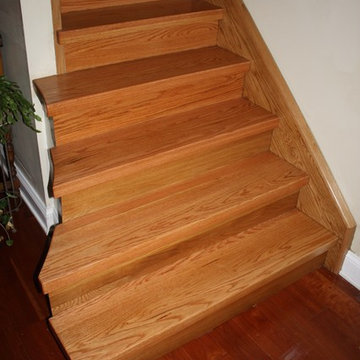
Flare out a staircase at the bottom can give added appeal and make a staircase look bigger than it is.
Aménagement d'un petit escalier droit classique avec des marches en bois et des contremarches en bois.
Aménagement d'un petit escalier droit classique avec des marches en bois et des contremarches en bois.
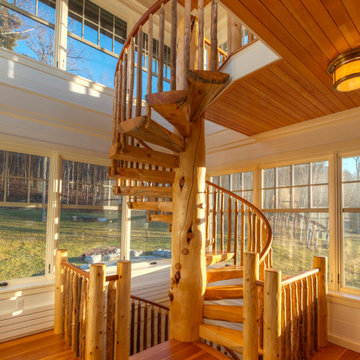
Greg Hubbard Photography. Stair by StairMeister Log Works.
Idée de décoration pour un petit escalier sans contremarche hélicoïdal chalet avec des marches en bois.
Idée de décoration pour un petit escalier sans contremarche hélicoïdal chalet avec des marches en bois.
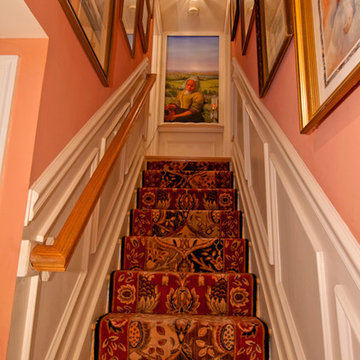
When you live in a small house, a trick to making it feel bigger is to bring attention to the transitional areas such as this stair case. Simply dressing it up with a runner, wainscoting, artwork and colorful walls makes you experience the space as part of the square footage of your house every time you use it. The tromp l'oiel mural at the top of the stairs, painted by Wendy Chapin of Silver Spring, MD, suggests even more space. She created a "window" for me that leads the eye to a vast valley beyond. The cutout figure she copied from a Vermeer painting invites the viewer to come upstairs. What fun!
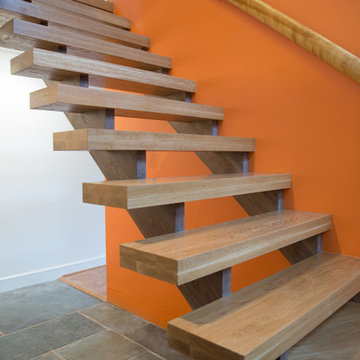
Aménagement d'un petit escalier flottant moderne avec des marches en bois.
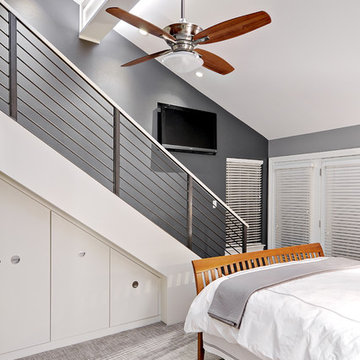
C.L. Fry Photography
Cette image montre un petit escalier droit traditionnel avec un téléviseur en dessous.
Cette image montre un petit escalier droit traditionnel avec un téléviseur en dessous.
Idées déco de petits escaliers de couleur bois
1
