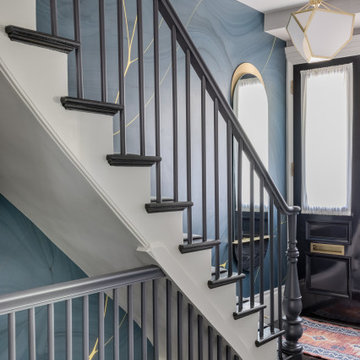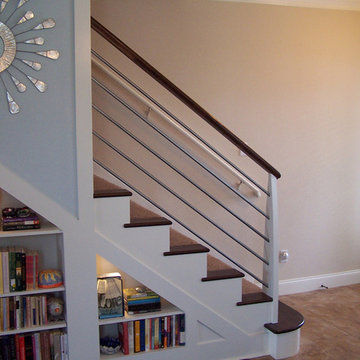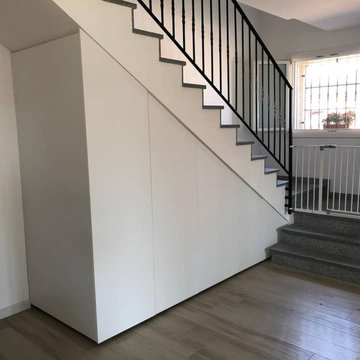Idées déco de petits escaliers gris
Trier par :
Budget
Trier par:Populaires du jour
141 - 160 sur 999 photos
1 sur 3
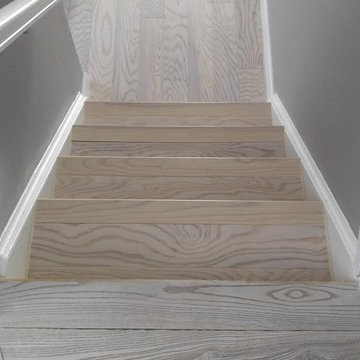
Cette photo montre un petit escalier chic avec des marches en bois, des contremarches en bois et un garde-corps en bois.
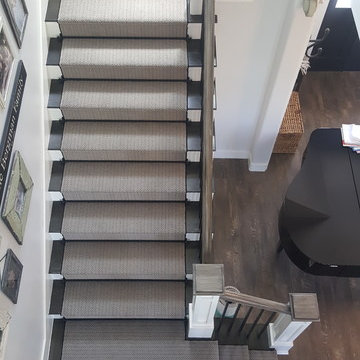
Beautiful stair runner using Masland Carpet Mills style Distinguished, color: Sea Gull. Finished with Zoroufy's Sovereign wrought iron stair rods.
Cette photo montre un petit escalier chic en U avec des marches en moquette, des contremarches en moquette et un garde-corps en matériaux mixtes.
Cette photo montre un petit escalier chic en U avec des marches en moquette, des contremarches en moquette et un garde-corps en matériaux mixtes.
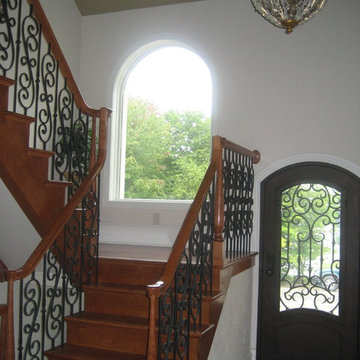
A second wooden staircase mimics the styling of the staircase in the foyer with iron balustrades and a wooden railing leading one to the second floor.
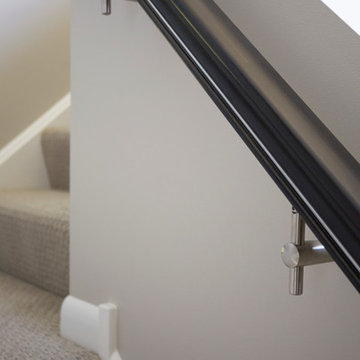
The existing banister was original to the house that was built in 2000. As part of updating and refreshing the home, we designed a custom made banister that comprised of ebony stained wood with a piece of silver metal embedded along the length of it. This detail was a nod to the existing stainless steel finishes in the house.
Kaskel Photo
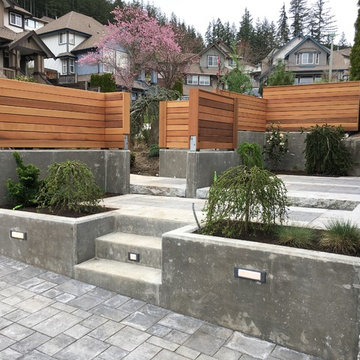
Steps up to the courtyard area and front entry, from the driveway
Idées déco pour un petit escalier droit moderne en béton avec des contremarches en béton.
Idées déco pour un petit escalier droit moderne en béton avec des contremarches en béton.
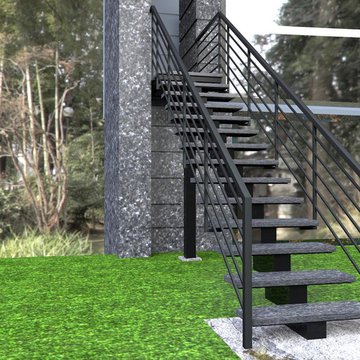
Riverview private house exterior central stringer steel and stone staircase 3D drawing
Design and 3D drawings by Leo Kaz Design Inc.
Cette image montre un petit escalier sans contremarche droit design avec des marches en pierre calcaire et un garde-corps en métal.
Cette image montre un petit escalier sans contremarche droit design avec des marches en pierre calcaire et un garde-corps en métal.
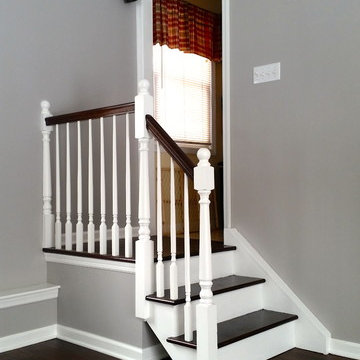
Interior of bump-out addition. Stairs made and installed by North Jersey Pro Builders
Idées déco pour un petit escalier droit classique avec des marches en bois et des contremarches en bois.
Idées déco pour un petit escalier droit classique avec des marches en bois et des contremarches en bois.
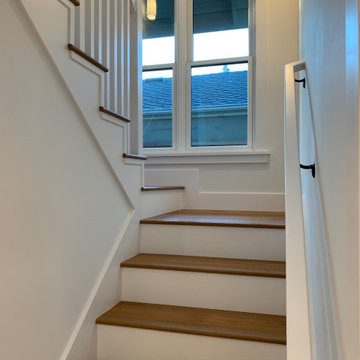
The house is sited in order to maximize privacy. This large window part way up the stairs looks onto an adjacent garage, but not into neighbor's windows. In a year or two, Jasmine planted along the fence will provide greenery.
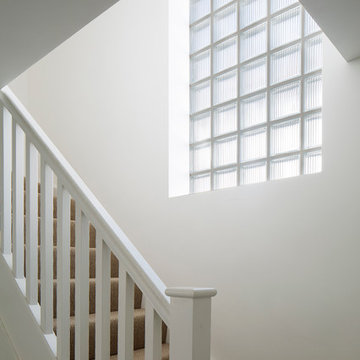
Richard Chivers
Cette photo montre un petit escalier tendance en L avec des marches en moquette et des contremarches en moquette.
Cette photo montre un petit escalier tendance en L avec des marches en moquette et des contremarches en moquette.
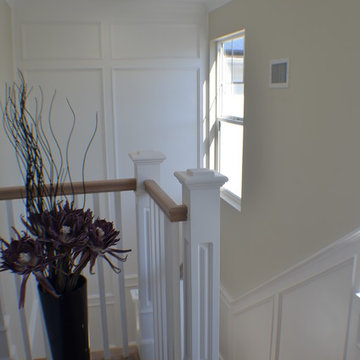
This staircase asks to be used and leads form one comfort area to another. This remodeled staircase included installation of wooden tread, white wainscoting and wooden railings.
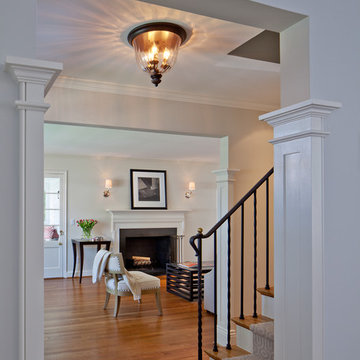
Entrance foyer if framed by trimmed pilasters flanking the stair hall. New crown moulding was added throughout the first floor.
Photo by Allen Russ
Réalisation d'un petit escalier droit tradition avec des marches en bois, des contremarches en bois et éclairage.
Réalisation d'un petit escalier droit tradition avec des marches en bois, des contremarches en bois et éclairage.
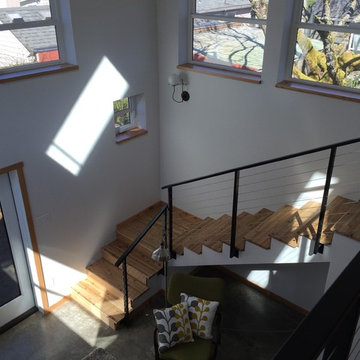
Sculptural stair
Idées déco pour un petit escalier moderne en L avec des marches en bois et des contremarches en bois.
Idées déco pour un petit escalier moderne en L avec des marches en bois et des contremarches en bois.
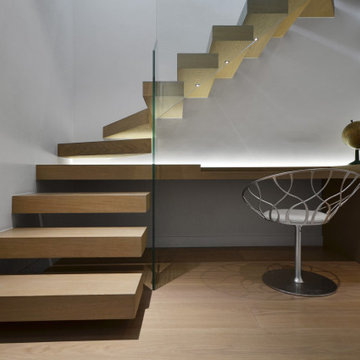
The Cantilevered staircase to the Lower Ground floor, with desk incorporated
Exemple d'un petit escalier sans contremarche tendance en L avec des marches en bois et un garde-corps en verre.
Exemple d'un petit escalier sans contremarche tendance en L avec des marches en bois et un garde-corps en verre.
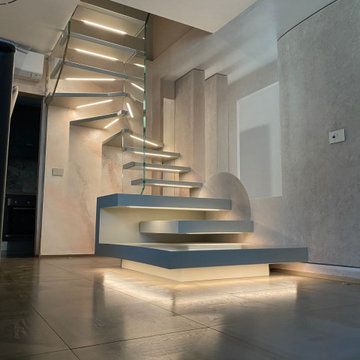
Scala a sbalzo in legno e cristallo con applicazioni led ai gradini, realizzata in un foro di una scala a chiocciola
Cette image montre un petit escalier sans contremarche flottant minimaliste avec des marches en bois, un garde-corps en verre et du papier peint.
Cette image montre un petit escalier sans contremarche flottant minimaliste avec des marches en bois, un garde-corps en verre et du papier peint.
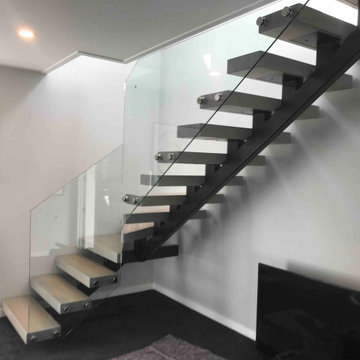
We were asked by a house builder to build a steel staircase as the centrepiece for their new show home in Auckland. Although they had already decided on the central mono-stringer style staircase (also known as a floating staircase), with solid oak treads and glass balustrades, when we met with them we also made some suggestions. This was in order to help nest the stairs in their desired location, which included having to change the layout to avoid clashing with the existing structure.
The stairs lead from a reception area up to a bedroom, so one of our first suggestions, was to have the glass balustrade on the side of the staircase finishing, and finish at the underside of the ground-floor ceiling, and then building an independent balustrade in the bedroom. The intention behind this was to give some separation between the living and sleeping areas, whilst maximising the full width of the opening for the stairs. Additionally, this also helps hide the staircase from inside the bedroom, as you don’t see the balustrade coming up from the floor below.
We also recommended the glass on the first floor was face fixed directly to the boundary beam, and the fixings covered with a painted fascia panel. This was in order to avoid using a large floor fixed glazing channel or reduce the opening width with stand-off pin fixings.
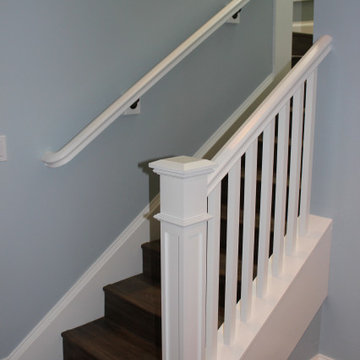
Looking for that cottage-y look for your beach home? Check out this Winder stair Trimcraft recently completed in a Captiva Island home.
Idée de décoration pour un petit escalier marin.
Idée de décoration pour un petit escalier marin.
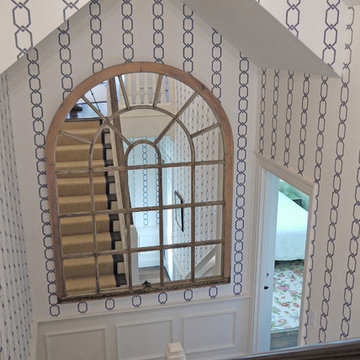
Réalisation d'un petit escalier marin en L avec des marches en bois et des contremarches en bois.
Idées déco de petits escaliers gris
8
