Escalier
Trier par :
Budget
Trier par:Populaires du jour
101 - 120 sur 827 photos
1 sur 3
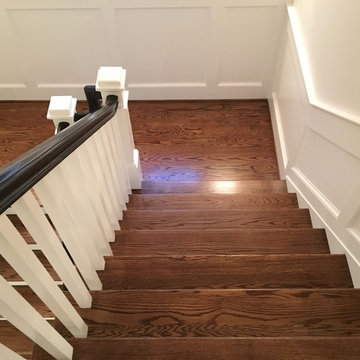
Idée de décoration pour un petit escalier peint tradition en U avec des marches en bois et un garde-corps en bois.
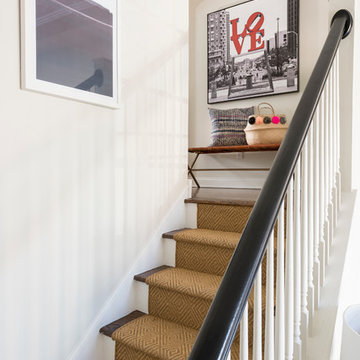
Jaime Alverez
Réalisation d'un petit escalier peint droit tradition avec des marches en moquette et un garde-corps en bois.
Réalisation d'un petit escalier peint droit tradition avec des marches en moquette et un garde-corps en bois.
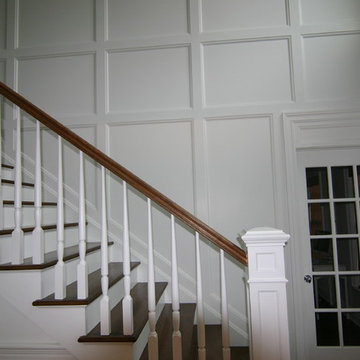
The space is small but looks expansive due to high ceilings and incredible detail in the moldings.
Idées déco pour un petit escalier peint droit classique avec des marches en bois.
Idées déco pour un petit escalier peint droit classique avec des marches en bois.
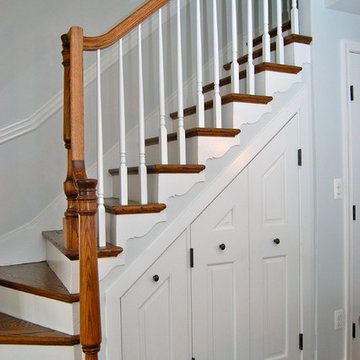
Melissa McLay Interiors
Cette photo montre un petit escalier peint courbe chic avec des marches en bois et rangements.
Cette photo montre un petit escalier peint courbe chic avec des marches en bois et rangements.
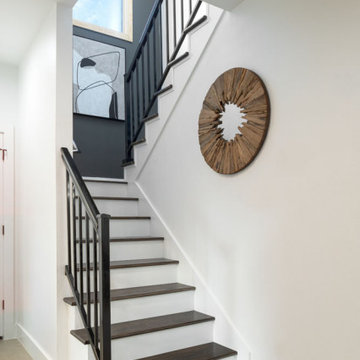
Architect: Ziga Architecture Studio. https://studioziga.com
Photographer: Sterling E. Stevens Design Photo https://www.sestevens.com
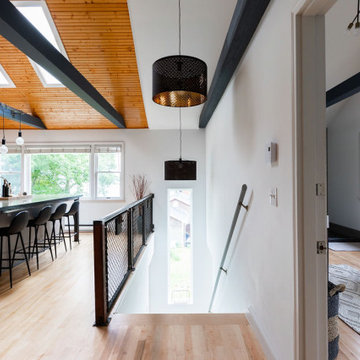
Adding the tall slim window to this staircase created so much light and interest. It offers waterfront views and prevents the staircase being dark and narrow.
The custom designed railing and huge drum shades incorporate the staircase into the rest of the apartment.
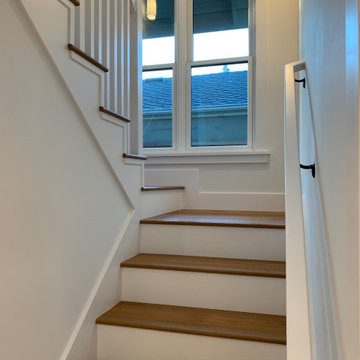
The house is sited in order to maximize privacy. This large window part way up the stairs looks onto an adjacent garage, but not into neighbor's windows. In a year or two, Jasmine planted along the fence will provide greenery.
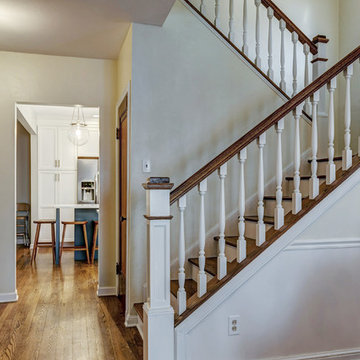
Wall removed to open up stairway.
Photo by Tom Chlebowski
Aménagement d'un petit escalier peint classique en U avec des marches en bois, un garde-corps en bois et éclairage.
Aménagement d'un petit escalier peint classique en U avec des marches en bois, un garde-corps en bois et éclairage.
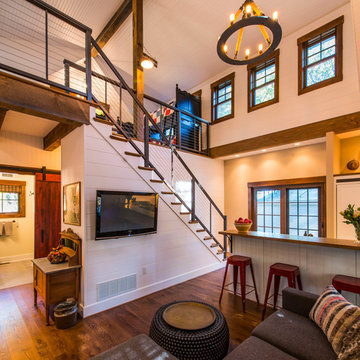
The 800 square-foot guest cottage is located on the footprint of a slightly smaller original cottage that was built three generations ago. With a failing structural system, the existing cottage had a very low sloping roof, did not provide for a lot of natural light and was not energy efficient. Utilizing high performing windows, doors and insulation, a total transformation of the structure occurred. A combination of clapboard and shingle siding, with standout touches of modern elegance, welcomes guests to their cozy retreat.
The cottage consists of the main living area, a small galley style kitchen, master bedroom, bathroom and sleeping loft above. The loft construction was a timber frame system utilizing recycled timbers from the Balsams Resort in northern New Hampshire. The stones for the front steps and hearth of the fireplace came from the existing cottage’s granite chimney. Stylistically, the design is a mix of both a “Cottage” style of architecture with some clean and simple “Tech” style features, such as the air-craft cable and metal railing system. The color red was used as a highlight feature, accentuated on the shed dormer window exterior frames, the vintage looking range, the sliding doors and other interior elements.
Photographer: John Hession
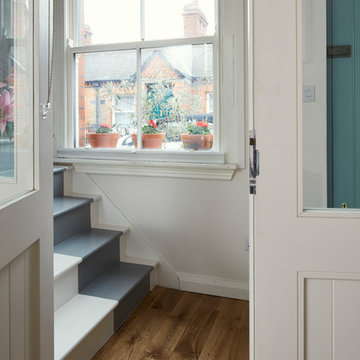
Philip Lauterbach
Inspiration pour un petit escalier peint nordique en L avec des marches en bois peint et un garde-corps en bois.
Inspiration pour un petit escalier peint nordique en L avec des marches en bois peint et un garde-corps en bois.
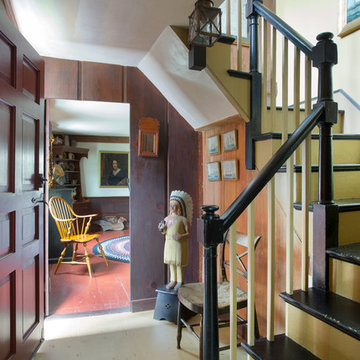
The historic restoration of this First Period Ipswich, Massachusetts home (c. 1686) was an eighteen-month project that combined exterior and interior architectural work to preserve and revitalize this beautiful home. Structurally, work included restoring the summer beam, straightening the timber frame, and adding a lean-to section. The living space was expanded with the addition of a spacious gourmet kitchen featuring countertops made of reclaimed barn wood. As is always the case with our historic renovations, we took special care to maintain the beauty and integrity of the historic elements while bringing in the comfort and convenience of modern amenities. We were even able to uncover and restore much of the original fabric of the house (the chimney, fireplaces, paneling, trim, doors, hinges, etc.), which had been hidden for years under a renovation dating back to 1746.
Winner, 2012 Mary P. Conley Award for historic home restoration and preservation
You can read more about this restoration in the Boston Globe article by Regina Cole, “A First Period home gets a second life.” http://www.bostonglobe.com/magazine/2013/10/26/couple-rebuild-their-century-home-ipswich/r2yXE5yiKWYcamoFGmKVyL/story.html
Photo Credit: Eric Roth
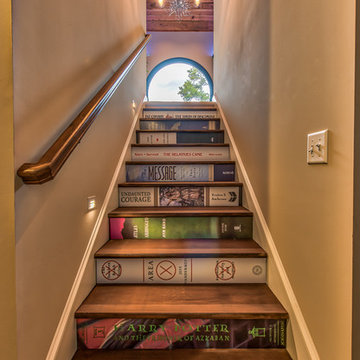
Mark Hoyle - Townville, SC
Idées déco pour un petit escalier peint droit éclectique avec des marches en bois et un garde-corps en bois.
Idées déco pour un petit escalier peint droit éclectique avec des marches en bois et un garde-corps en bois.
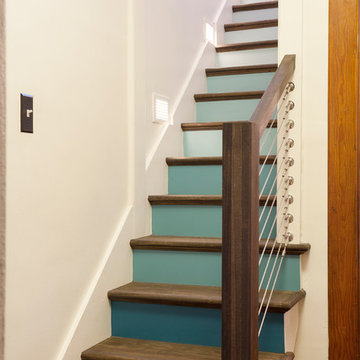
Matt Muller
Idées déco pour un petit escalier peint droit éclectique avec des marches en bois.
Idées déco pour un petit escalier peint droit éclectique avec des marches en bois.
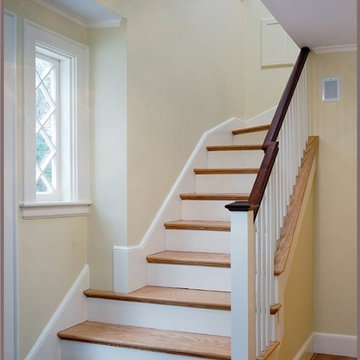
A small, difficult to negotiate staircase was opened up and enlarged to become part of the larger open-flow space.
Cette photo montre un petit escalier peint courbe craftsman avec des marches en bois.
Cette photo montre un petit escalier peint courbe craftsman avec des marches en bois.
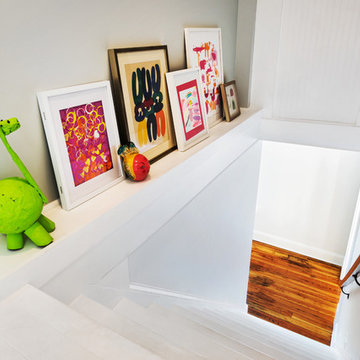
Denise Retallack Photography
Aménagement d'un petit escalier peint droit classique avec des marches en bois peint.
Aménagement d'un petit escalier peint droit classique avec des marches en bois peint.
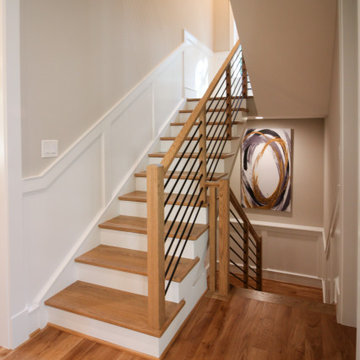
Placed in a central corner in this beautiful home, this u-shape staircase with light color wood treads and hand rails features a horizontal-sleek black rod railing that not only protects its occupants, it also provides visual flow and invites owners and guests to visit bottom and upper levels. CSC © 1976-2020 Century Stair Company. All rights reserved.
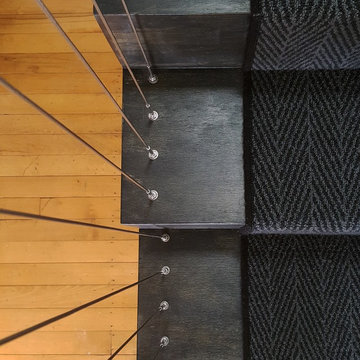
Detail of the black stained plywood stair, tension wire balustrade and herringbone pattern carpet runner.
Photograph: Kate Beilby
Réalisation d'un petit escalier peint flottant urbain avec des marches en bois peint et un garde-corps en métal.
Réalisation d'un petit escalier peint flottant urbain avec des marches en bois peint et un garde-corps en métal.
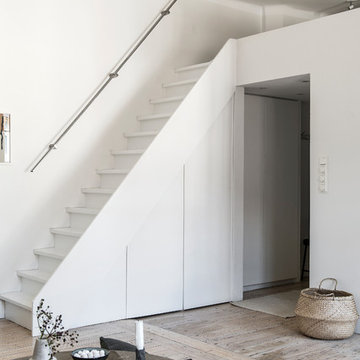
Elisabeth Daly
Exemple d'un petit escalier peint droit scandinave avec des marches en bois peint et un garde-corps en métal.
Exemple d'un petit escalier peint droit scandinave avec des marches en bois peint et un garde-corps en métal.
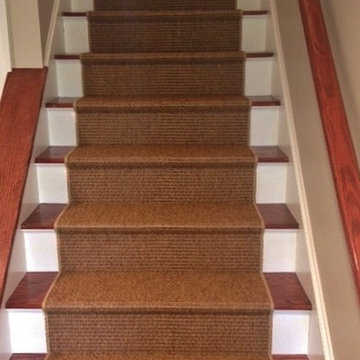
After Sisal Runner Installed
Idées déco pour un petit escalier peint droit classique avec des marches en bois.
Idées déco pour un petit escalier peint droit classique avec des marches en bois.
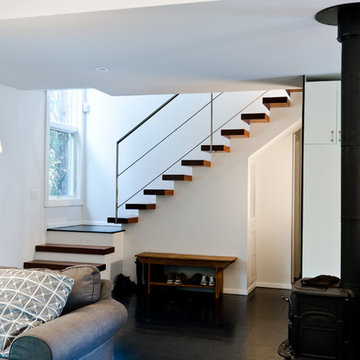
jonathan foster
Idées déco pour un petit escalier peint moderne en L avec des marches en bois.
Idées déco pour un petit escalier peint moderne en L avec des marches en bois.
6