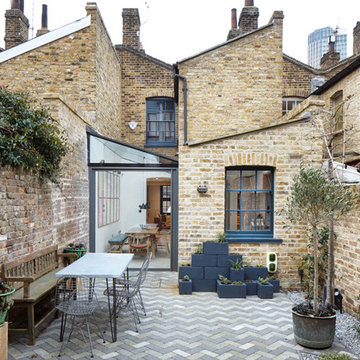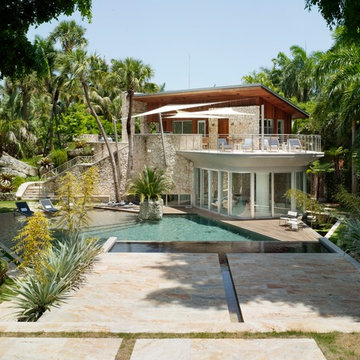Idées déco de petites façades de maisons
Trier par :
Budget
Trier par:Populaires du jour
1 - 20 sur 576 photos
1 sur 3

Idée de décoration pour une petite façade de maison beige minimaliste en verre de plain-pied avec un toit en appentis.

Front entrance to home. Main residential enterance is the walkway to the blue door. The ground floor is the owner's metal works studio.
Anice Hochlander, Hoachlander Davis Photography LLC
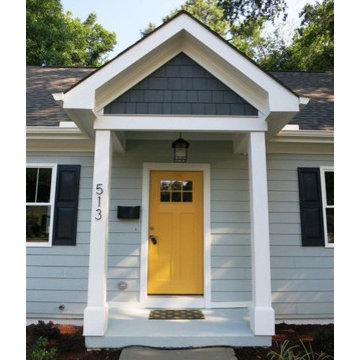
Front Door
Cette photo montre une petite façade de maison grise chic de plain-pied avec un revêtement mixte.
Cette photo montre une petite façade de maison grise chic de plain-pied avec un revêtement mixte.
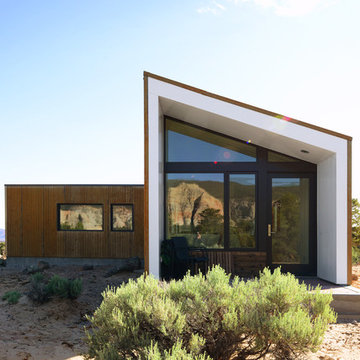
Modern Desert Home | Guest House | Imbue Design
Réalisation d'une petite façade de maison container métallique et blanche design de plain-pied avec un toit en appentis.
Réalisation d'une petite façade de maison container métallique et blanche design de plain-pied avec un toit en appentis.
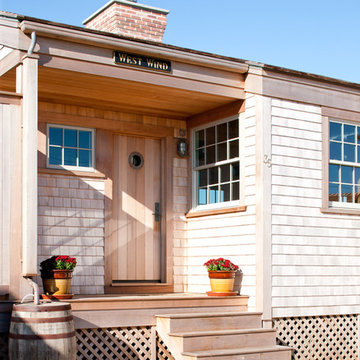
A breezy seaside cottage that is an NAHB Green Building Standard - GOLD certified home.
Réalisation d'une petite façade de maison marine en bois de plain-pied.
Réalisation d'une petite façade de maison marine en bois de plain-pied.

The first floor houses a generous two car garage with work bench, small mechanical room and a greenhouse. The second floor houses a one bedroom guest quarters.
Brian Vanden Brink Photographer
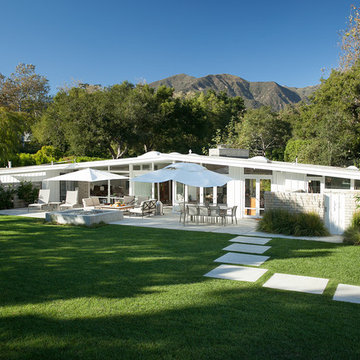
Cette image montre une petite façade de maison blanche vintage en bois de plain-pied avec un toit à deux pans.

Extraordinary Pass-A-Grille Beach Cottage! This was the original Pass-A-Grill Schoolhouse from 1912-1915! This cottage has been completely renovated from the floor up, and the 2nd story was added. It is on the historical register. Flooring for the first level common area is Antique River-Recovered® Heart Pine Vertical, Select, and Character. Goodwin's Antique River-Recovered® Heart Pine was used for the stair treads and trim.
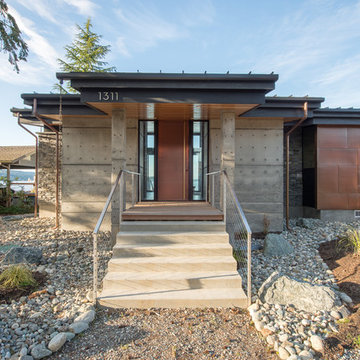
View from road. Photography by Lucas Henning.
Inspiration pour une petite façade de maison grise minimaliste en béton de plain-pied avec un toit en appentis et un toit en métal.
Inspiration pour une petite façade de maison grise minimaliste en béton de plain-pied avec un toit en appentis et un toit en métal.
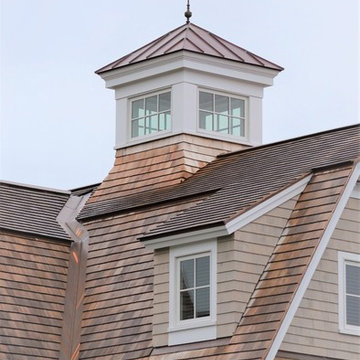
Entertaining, relaxing and enjoying life…this spectacular pool house sits on the water’s edge, built on piers and takes full advantage of Long Island Sound views. An infinity pool with hot tub and trellis with a built in misting system to keep everyone cool and relaxed all summer long!

A look at the two 20' Off Grid Micro Dwellings we built for New Old Stock Inc here at our Toronto, Canada container modification facility. Included here are two 20' High Cube shipping containers, 12'x20' deck and solar/sun canopy. Notable features include Spanish Ceder throughout, custom mill work, Calcutta tiled shower and toilet area, complete off grid solar power and water for both units.

CAST architecture
Aménagement d'une petite façade de maison métallique et marron contemporaine de plain-pied avec un toit en appentis.
Aménagement d'une petite façade de maison métallique et marron contemporaine de plain-pied avec un toit en appentis.
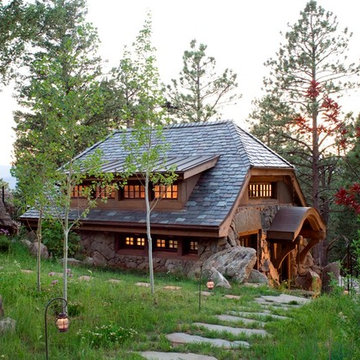
This award-winning and intimate cottage was rebuilt on the site of a deteriorating outbuilding. Doubling as a custom jewelry studio and guest retreat, the cottage’s timeless design was inspired by old National Parks rough-stone shelters that the owners had fallen in love with. A single living space boasts custom built-ins for jewelry work, a Murphy bed for overnight guests, and a stone fireplace for warmth and relaxation. A cozy loft nestles behind rustic timber trusses above. Expansive sliding glass doors open to an outdoor living terrace overlooking a serene wooded meadow.
Photos by: Emily Minton Redfield
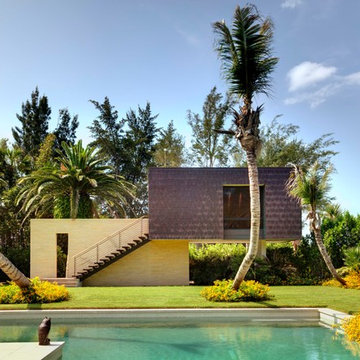
Greg Wilson
Idées déco pour une petite façade de maison contemporaine à un étage avec un revêtement mixte.
Idées déco pour une petite façade de maison contemporaine à un étage avec un revêtement mixte.
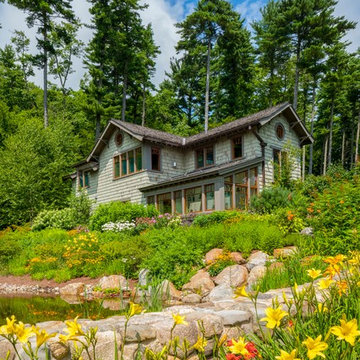
The first floor houses a generous two car garage with work bench, small mechanical room and a greenhouse. The second floor houses a one bedroom guest quarters.
Brian Vanden Brink Photographer
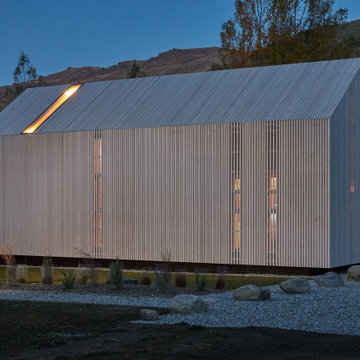
The exterior of the building is clad in Abodo Vulcan Screening, all finished in the low maintenance Sioo:x wood finish - designed to weather to silvery grey.
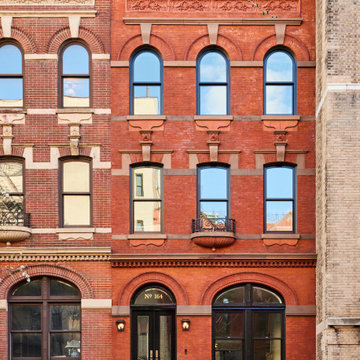
Construction + Design - Construction planning and management, custom millwork & custom furniture design, interior design & art curation by Chango & Co. Completed April 2022.
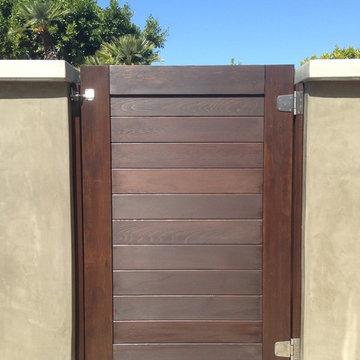
This gate uses mortise and tenon joinery for solid, strong connections, Also makes for clean lines and no visible fasteners. Stainless steel hardware ensures longevity in the outdoors.
Bringing joinery woodworking to the outdoors!
Idées déco de petites façades de maisons
1
