Idées déco de petits jardins avec une exposition ensoleillée
Trier par :
Budget
Trier par:Populaires du jour
61 - 80 sur 9 577 photos
1 sur 3
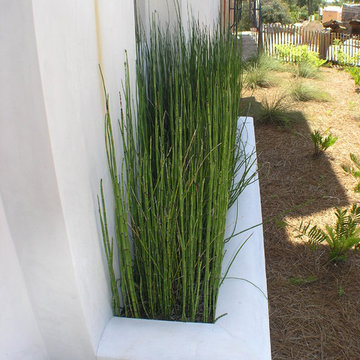
The stunning white walls of this Rosemary Beach house contrast with the Mediterranean Blue tiles of the pool. The five scuppers pour a stream of sound into the small pool courtyard, providing an oasis in this busy neighborhood. The compact, native landscape provides year-round color and interest.
Photographed by: Alan D. Holt
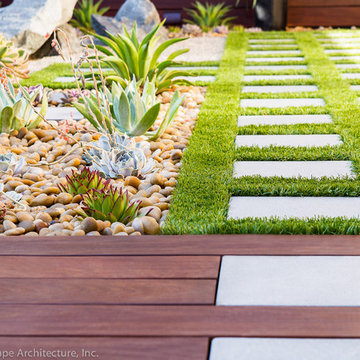
Photography by Studio H Landscape Architecture. Post processing by Isabella Li.
Aménagement d'un petit jardin arrière contemporain avec des pavés en pierre naturelle et une exposition ensoleillée.
Aménagement d'un petit jardin arrière contemporain avec des pavés en pierre naturelle et une exposition ensoleillée.
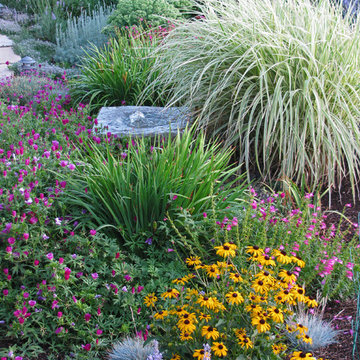
Photo Credit: Tunia Hyland
Cette photo montre un petit xéropaysage arrière méditerranéen l'été avec une exposition ensoleillée.
Cette photo montre un petit xéropaysage arrière méditerranéen l'été avec une exposition ensoleillée.
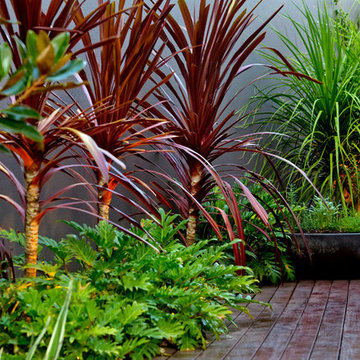
ron tan
Réalisation d'un petit jardin sur cour design avec une terrasse en bois, un point d'eau et une exposition ensoleillée.
Réalisation d'un petit jardin sur cour design avec une terrasse en bois, un point d'eau et une exposition ensoleillée.
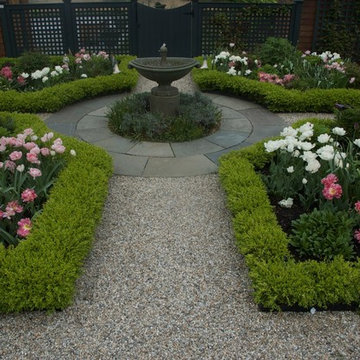
The boxwood takes on a chartreuse green in early spring
the gate leads to a pool beyond
Idée de décoration pour un petit jardin à la française arrière tradition au printemps avec un point d'eau, une exposition ensoleillée et du gravier.
Idée de décoration pour un petit jardin à la française arrière tradition au printemps avec un point d'eau, une exposition ensoleillée et du gravier.

A couple by the name of Claire and Dan Boyles commissioned Exterior Worlds to develop their back yard along the lines of a French Country garden design. They had recently designed and built a French Colonial style house. Claire had been very involved in the architectural design, and she communicated extensively her expectations for the landscape.
The aesthetic we ultimately created for them was not a traditional French country garden per se, but instead was a variation on the symmetry, color, and sense of formality associated with this design. The most notable feature that we added to the estate was a custom swimming pool installed just to the rear of the home. It emphasized linearity, complimentary right angles, and it featured a luxury spa and pool fountain. We built the coping around the pool out of limestone, and we used concrete pavers to build the custom pool patio. We then added French pottery in various locations around the patio to balance the stonework against the look and structure of the home.
We added a formal garden parallel to the pool to reflect its linear movement. Like most French country gardens, this design is bordered by sheered bushes and emphasizes straight lines, angles, and symmetry. One very interesting thing about this garden is that it is consist entirely of various shades of green, which lends itself well to the sense of a French estate. The garden is bordered by a taupe colored cedar fence that compliments the color of the stonework.
Just around the corner from the back entrance to the house, there lies a double-door entrance to the master bedroom. This was an ideal place to build a small patio for the Boyles to use as a private seating area in the early mornings and evenings. We deviated slightly from strict linearity and symmetry by adding pavers that ran out like steps from the patio into the grass. We then planted boxwood hedges around the patio, which are common in French country garden design and combine an Old World sensibility with a morning garden setting.
We then completed this portion of the project by adding rosemary and mondo grass as ground cover to the space between the patio, the corner of the house, and the back wall that frames the yard. This design is derivative of those found in morning gardens, and it provides the Boyles with a place where they can step directly from their bedroom into a private outdoor space and enjoy the early mornings and evenings.
We further develop the sense of a morning garden seating area; we deviated slightly from the strict linear forms of the rest of the landscape by adding pavers that ran like steps from the patio and out into the grass. We also planted rosemary and mondo grass as ground cover to the space between the patio, the corner of the house, and the back wall that borders this portion of the yard.
We then landscaped the front of the home with a continuing symmetry reminiscent of French country garden design. We wanted to establish a sense of grand entrance to the home, so we built a stone walkway that ran all the way from the sidewalk and then fanned out parallel to the covered porch that centers on the front door and large front windows of the house. To further develop the sense of a French country estate, we planted a small parterre garden that can be seen and enjoyed from the left side of the porch.
On the other side of house, we built the Boyles a circular motorcourt around a large oak tree surrounded by lush San Augustine grass. We had to employ special tree preservation techniques to build above the root zone of the tree. The motorcourt was then treated with a concrete-acid finish that compliments the brick in the home. For the parking area, we used limestone gravel chips.
French country garden design is traditionally viewed as a very formal style intended to fill a significant portion of a yard or landscape. The genius of the Boyles project lay not in strict adherence to tradition, but rather in adapting its basic principles to the architecture of the home and the geometry of the surrounding landscape.
For more the 20 years Exterior Worlds has specialized in servicing many of Houston's fine neighborhoods.
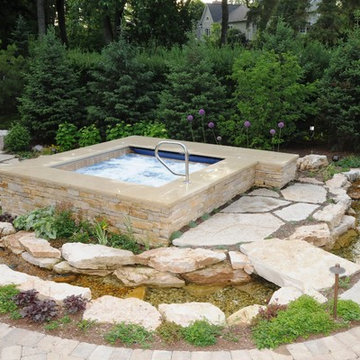
Glenview 8x8 Raised Spa with Valders Limestone Coping, Windsor Stone Veneer, and Retractable Water Feature. Entire Spa is Surrounded by Lazy River. Stone work designed and constructed by Van Zelst Landscaping Inc. Spa by Rosebrook Pools. 847-362-0400
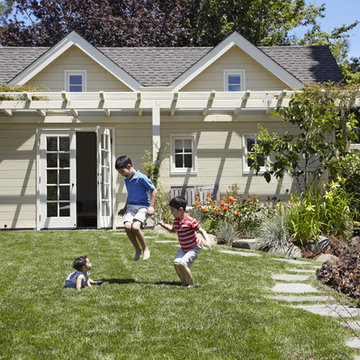
Idée de décoration pour un petit jardin arrière tradition avec une exposition ensoleillée et des pavés en pierre naturelle.
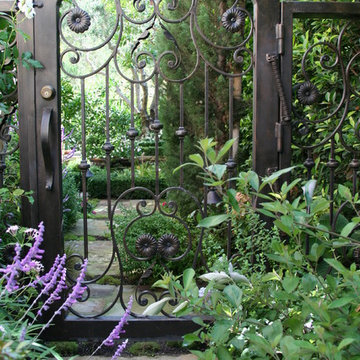
Idées déco pour un petit aménagement d'entrée ou allée de jardin latéral classique avec une exposition ensoleillée et des pavés en pierre naturelle.
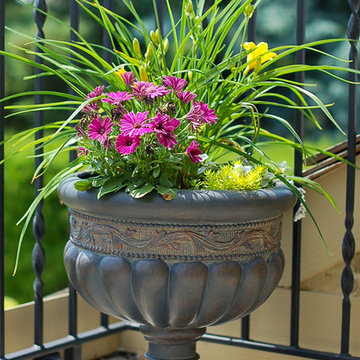
Idées déco pour un petit jardin en pots avant classique avec une exposition ensoleillée et des pavés en brique.
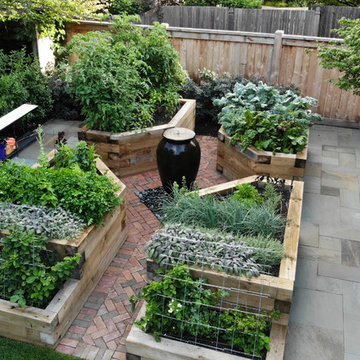
A space for growing vegetables and potting plants is made more aesthetically pleasing, with a geometric planter design, a large bubbling urn and natural clay pavers and bluestone slabs. A drip irrigation system keeps plants lush and thriving.

Jo Fenton
Réalisation d'un petit jardin avant tradition l'été avec une exposition ensoleillée et des pavés en pierre naturelle.
Réalisation d'un petit jardin avant tradition l'été avec une exposition ensoleillée et des pavés en pierre naturelle.
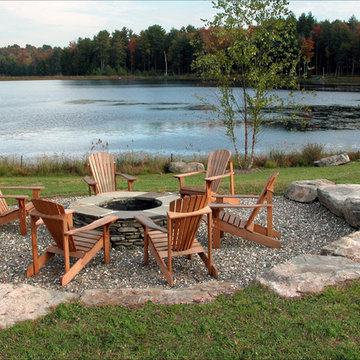
Raised fieldstone fire pit with bluestone caps
Photo: Eustacia Marsales
Cette image montre un petit jardin arrière rustique avec un foyer extérieur, une exposition ensoleillée et du gravier.
Cette image montre un petit jardin arrière rustique avec un foyer extérieur, une exposition ensoleillée et du gravier.
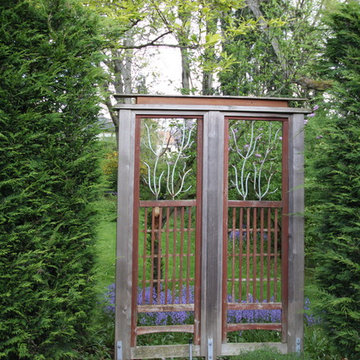
Landscape by Kim Rooney
Réalisation d'un petit jardin à la française arrière tradition avec des solutions pour vis-à-vis et une exposition ensoleillée.
Réalisation d'un petit jardin à la française arrière tradition avec des solutions pour vis-à-vis et une exposition ensoleillée.
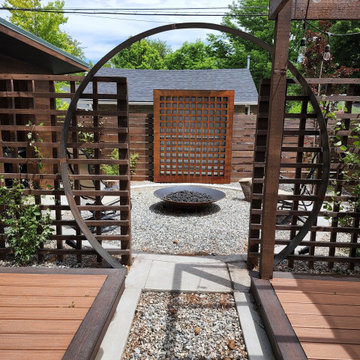
Corten steel sculpture, Corten steel firepit, wood trellis, wood pergola, raised Trex deck, Outdoor dining, Outdoor living, boulder water feature, granite chip, concrete edging Corten steel focal point.
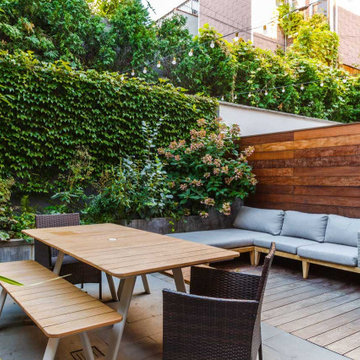
urban garden with outdoor kitchen and outdoor furnitures for relaxing and enetertianment
Cette photo montre un petit jardin arrière tendance avec des solutions pour vis-à-vis, une exposition ensoleillée, une terrasse en bois et une clôture en bois.
Cette photo montre un petit jardin arrière tendance avec des solutions pour vis-à-vis, une exposition ensoleillée, une terrasse en bois et une clôture en bois.
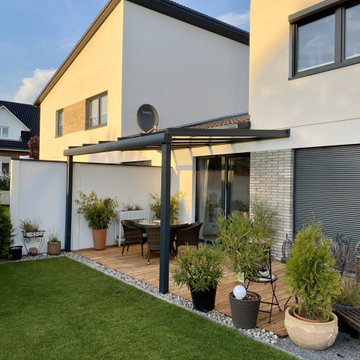
Das Modulare Wandsystem bietet Lärmschutz und Windschutz und ist ein moderner Sichtschutz, bzw. eine moderne Trennwande im Garten.
Die Einsatzmöglichkeiten sind nahezu unbegrenzt: Lärmschutzwand, Sichtschutz gegenüber Nachbarn, dekorative Begrenzung des Gartens, Wind- und Sichtschutz auf Balkon und Terrassen, eine Fertigmauer / Fertigwand um Ihr Schwimmbad herum, individuelle Außengestaltung am Pool
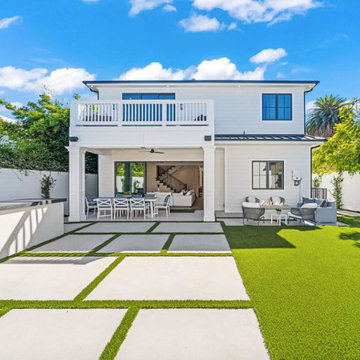
backyard remodel Laguna HIlls Orange county
Cette photo montre un petit xéropaysage arrière tendance au printemps avec des solutions pour vis-à-vis, une exposition ensoleillée, des pavés en béton et une clôture en pierre.
Cette photo montre un petit xéropaysage arrière tendance au printemps avec des solutions pour vis-à-vis, une exposition ensoleillée, des pavés en béton et une clôture en pierre.
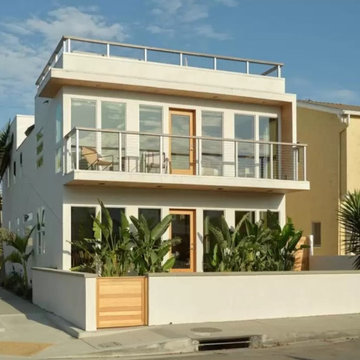
A fresh landscape and patio update to compliment this beautiful modern house.
Cette image montre un petit jardin avant minimaliste avec des solutions pour vis-à-vis, une exposition ensoleillée, des galets de rivière et une clôture en bois.
Cette image montre un petit jardin avant minimaliste avec des solutions pour vis-à-vis, une exposition ensoleillée, des galets de rivière et une clôture en bois.
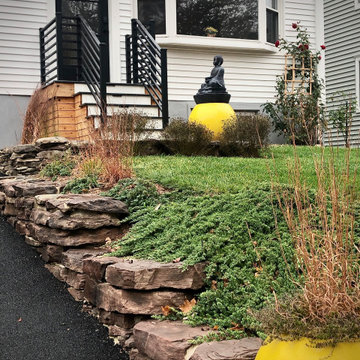
Modern front entry design with composite decking, natural stone with retaining wall, native plants and water feature.
Inspiration pour une petite allée carrossable avant bohème avec pierres et graviers, une exposition ensoleillée, des pavés en pierre naturelle et une clôture en métal.
Inspiration pour une petite allée carrossable avant bohème avec pierres et graviers, une exposition ensoleillée, des pavés en pierre naturelle et une clôture en métal.
Idées déco de petits jardins avec une exposition ensoleillée
4