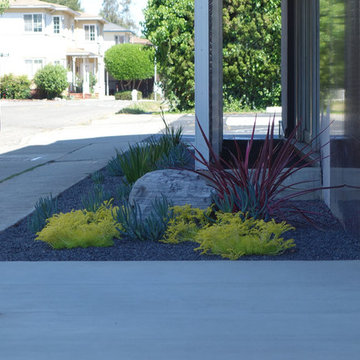Idées déco de petits jardins bleus
Trier par :
Budget
Trier par:Populaires du jour
21 - 40 sur 1 294 photos
1 sur 3
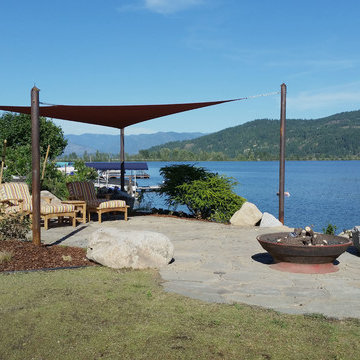
Despite their location just outside downtown, the homeowners have an expansive backyard abutting Lake Pend Oreille. They enjoy the space, but needed a spot to gather lakeside. A patio with natural flagstone pavers is accented with sculptural boulders and seat rocks. A gas fire pit and custom shade sail create a comfortable space for chilly nights and sunny days, maximizing the homeowners' use of the space.
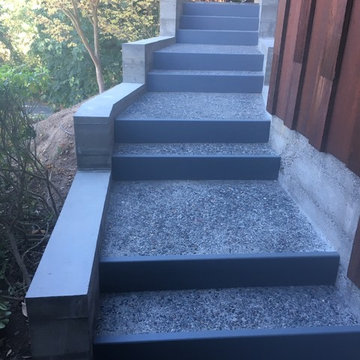
TLC
Cette image montre un petit jardin vintage l'automne avec un mur de soutènement, une exposition ombragée, une pente, une colline ou un talus et des pavés en béton.
Cette image montre un petit jardin vintage l'automne avec un mur de soutènement, une exposition ombragée, une pente, une colline ou un talus et des pavés en béton.
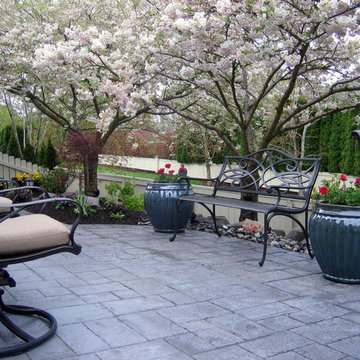
Cherry Blossoms behind retaining wall. Stamped concrete patio leading around the house to the front.
Inspiration pour un petit jardin arrière traditionnel au printemps avec un mur de soutènement et une exposition partiellement ombragée.
Inspiration pour un petit jardin arrière traditionnel au printemps avec un mur de soutènement et une exposition partiellement ombragée.
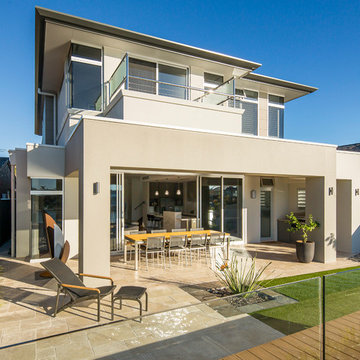
Looking back to the garden and alfresco
Construction by Platinum Fine Homes platinumfinehomes.com.au
Building design by Martin Building Design
Idées déco pour un petit jardin arrière contemporain avec une exposition ensoleillée et des pavés en pierre naturelle.
Idées déco pour un petit jardin arrière contemporain avec une exposition ensoleillée et des pavés en pierre naturelle.

An inner city oasis with enchanting planting using a tapestry of textures, shades of green and architectural forms to evoke the tropics of Australia. Here, ferns and geraniums spill over the granite plank paving.
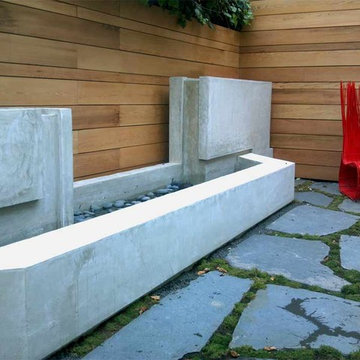
C.H. Burnham Inc. was brought in by a fellow general contractor, who after being given more work, was not given any more time to complete the project. We stepped in, created a plan to address the unique situation and got to work. Due to the location of the fountain and the neighbor wanting to preserve their fence, the forming of the fountain was a challenge. In lieu of traditional methods, we used threaded bolts to hold the forms together and braced them, not only to absorb the outward pressure on one side but to support the entire form. Designed by Siol Studios, this was not an ordinary fountain. The various design elements – from the vertical and horizontal reveals to the waterproof troughs – everything required finish carpentry precision. As you will see in the final photo, our adherence to those tolerances made this more water sculpture than fountain.
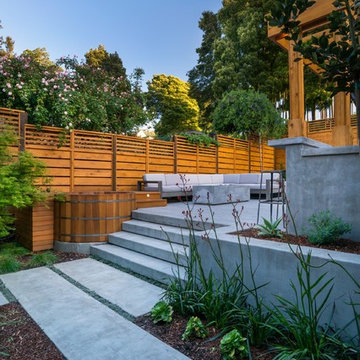
images by: Travis Rhoads Photography
Cette image montre un petit xéropaysage arrière minimaliste avec un foyer extérieur, une exposition ensoleillée et des pavés en béton.
Cette image montre un petit xéropaysage arrière minimaliste avec un foyer extérieur, une exposition ensoleillée et des pavés en béton.
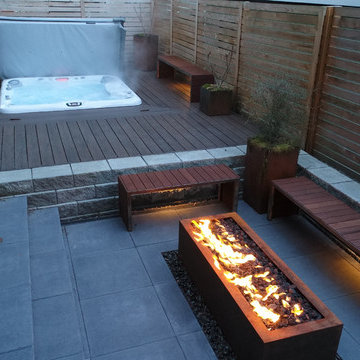
Cette image montre un petit xéropaysage arrière minimaliste avec un foyer extérieur, une exposition ombragée et des pavés en béton.
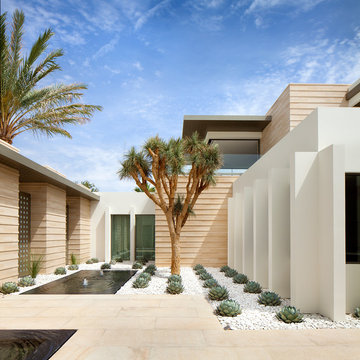
Idée de décoration pour un petit jardin design l'été avec une exposition ensoleillée et des pavés en pierre naturelle.
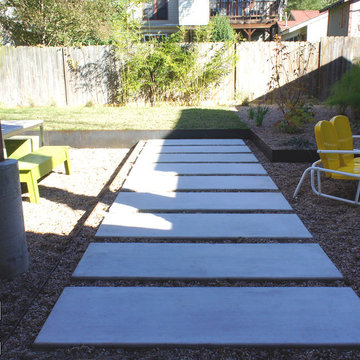
Concrete pavers on pea gravel patio with steel retaining wall, and sod. Steel edged pea gravel with native plants.
Inspiration pour un petit jardin arrière minimaliste avec un mur de soutènement, une exposition ensoleillée et des pavés en béton.
Inspiration pour un petit jardin arrière minimaliste avec un mur de soutènement, une exposition ensoleillée et des pavés en béton.
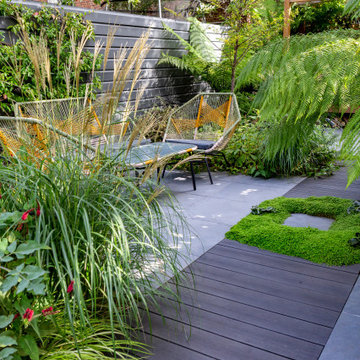
An urban oasis in East London.
This space has been transformed into a lush garden perfect for indoor-outdoor living. This garden has been designed so that it is divided into 3 distinct areas, each surrounded by lush. abundant planting. closest to the house a dining patio with a large built in parasol for sunny and slightly rainy days, a second patio area with sofa and chairs offers a great space for coffee, working and drinks near the outdoor kitchen and BBQ area. The substantial built in benches at the rear of the garden offers a wonderful space for relaxing and entertaining with dappled shade from the overhead pergola and plants in summer and warmth of the fire pit on colder nights.
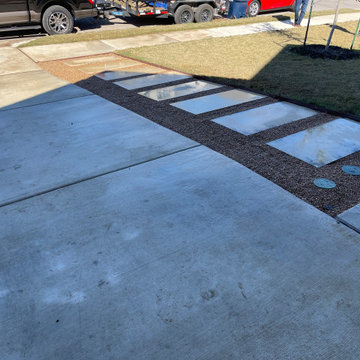
This customer wanted a pathway that could be used with no upkeep and no tripping hazards.
Idées déco pour une petite allée carrossable avant moderne avec une bordure, une exposition partiellement ombragée et du gravier.
Idées déco pour une petite allée carrossable avant moderne avec une bordure, une exposition partiellement ombragée et du gravier.
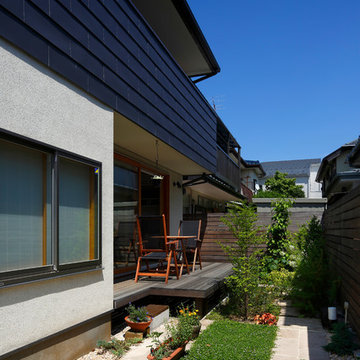
小さな吹抜けとペレットストーブの家 撮影:黒住直臣
Idée de décoration pour un petit jardin design avec une exposition ensoleillée.
Idée de décoration pour un petit jardin design avec une exposition ensoleillée.
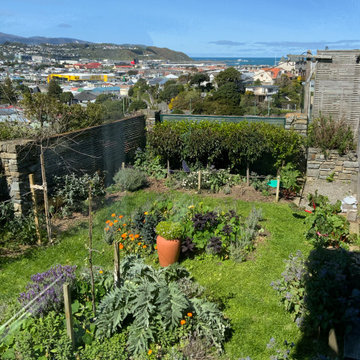
View from verandah
Idée de décoration pour un petit jardin avant craftsman avec une exposition ensoleillée.
Idée de décoration pour un petit jardin avant craftsman avec une exposition ensoleillée.
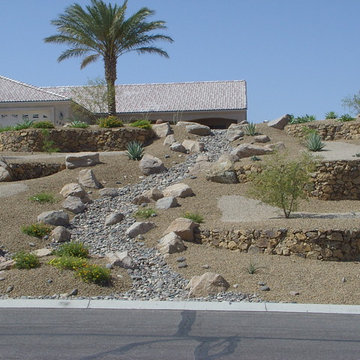
Babcock Custom Pools, a distinguished company with a stellar reputation in the pool industry, is renowned for its exceptional and imaginative designs. One of the most recent and exhilarating projects undertaken by the company is the XERISCAPE, which marvelously amalgamates the allure of a desert landscape with the practicality of a custom pool.
With a staunch commitment to excellence in every aspect of their work, Babcock Custom Pools’ team of highly skilled designers and builders relentlessly toil to create pools that surpass their clients’ expectations. And the XERISCAPE project is an unequivocal manifestation of the team’s unwavering dedication to excellence.
The XERISCAPE project is a distinctive desert-style pool that’s designed to be both visually appealing and practical. Boasting a natural stone coping that blends seamlessly with the surrounding landscape, the crystal-clear water in the pool is artistically crafted to complement the natural desert scenery.
XERISCAPE is an innovative concept that’s ideal for those living in arid regions, and it’s conceived to be low-maintenance, sustainable, and eco-friendly. This extraordinary pool design aims to craft a space that not only looks spectacular but is also functional, pragmatic, and environmentally friendly.
Babcock Custom Pools’ team is zealous about designing innovative concepts that mirror the natural environment, and the XERISCAPE project is a flawless exemplar of that. The pool features a unique design that’s ideal for sweltering summer days and frosty desert nights. The XERISCAPE pool is tailored to be the ultimate oasis amidst a harsh and unforgiving terrain.
In conclusion, the XERISCAPE project is an extraordinary paradigm of Babcock Custom Pools’ pledge to excellence. The desert-style pool is impeccably crafted to be both aesthetically stunning and functionally pragmatic, and the team’s assiduous attention to detail is palpable in every element of the project. If you seek a custom pool that’s not only stunning but also sustainable and eco-friendly, then the XERISCAPE project is the ultimate choice for you. Reach out to Babcock Custom Pools today to learn more about this groundbreaking pool design.
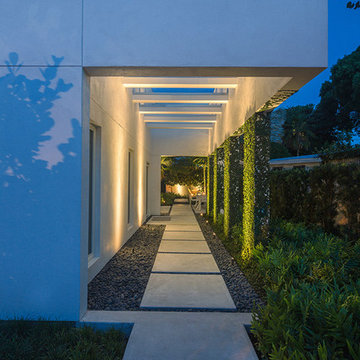
Tamara Alvarez
Réalisation d'un petit jardin latéral design avec une exposition ensoleillée et des pavés en béton.
Réalisation d'un petit jardin latéral design avec une exposition ensoleillée et des pavés en béton.
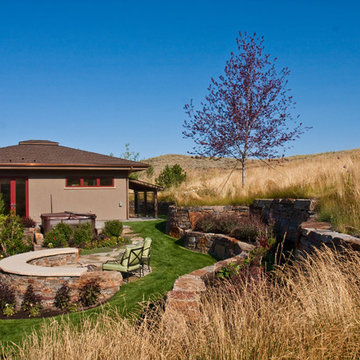
Idée de décoration pour un petit jardin à la française arrière tradition au printemps avec un foyer extérieur, une exposition ensoleillée et des pavés en pierre naturelle.
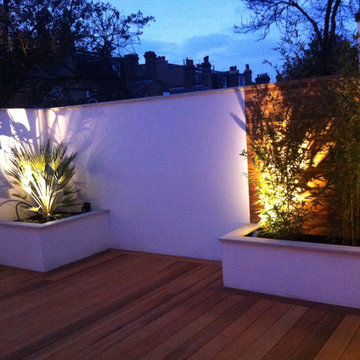
A contemporary extension to a small London house for evening entertaining. The design leaves spaces for outdoor sofas in the recesses and stone capped raised beds add extra perching space.
Photo Mel Driver
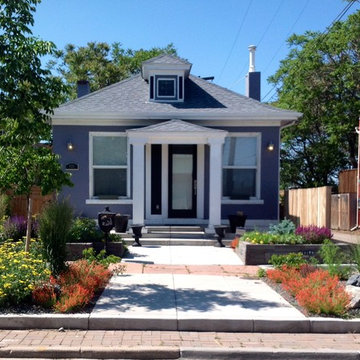
Sustainable Urban Denver Colorado front yard transformation 1 year after landscape re-design.
Réalisation d'un petit xéropaysage avant craftsman avec un gravier de granite.
Réalisation d'un petit xéropaysage avant craftsman avec un gravier de granite.
Idées déco de petits jardins bleus
2
