Idées déco de petits jardins éclectiques
Trier par :
Budget
Trier par:Populaires du jour
1 - 20 sur 1 434 photos
1 sur 3
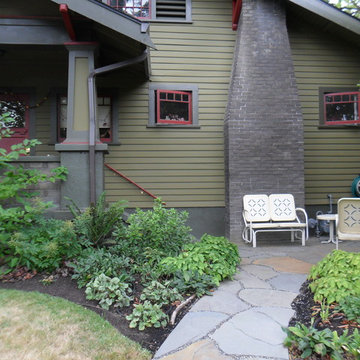
A clean curved patio connects two front porches on this craftsman home located on a corner
Collaborative design by Amy Whitworth, Lora Price and Annie Bamberger
Installation by J. Walter Landscape & Irrigation
Photo by Amy Whitworth

Land2c
A shady sideyard is paved with reused stone and gravel. Generous pots, the client's collection of whimsical ceramic frogs, and a birdbath add interest and form to the narrow area. Beginning groundcovers will fill in densely. The pathway is shared with neighbor. A variety of textured and colorful shady plants fill the area for beauty and interest all year.
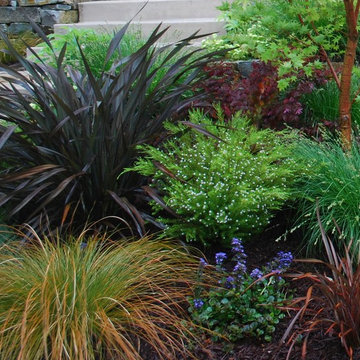
Steve Lambert, Winner Beautification Award for Small Landscape Design - Build
Small Country-club Project, with courtyard deck, low maintenance, Bitter root walls,
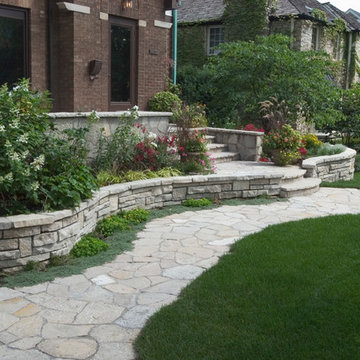
Photos by Linda Oyama Bryan
Aménagement d'un petit jardin avant éclectique avec un mur de soutènement et des pavés en pierre naturelle.
Aménagement d'un petit jardin avant éclectique avec un mur de soutènement et des pavés en pierre naturelle.
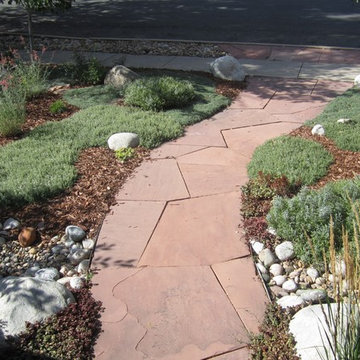
The front walkway is a low-maintenance collection of ground covers, grasses, and blooming perennials. The various river rock sizes create texture as a dry creek bed running through the front yard, leading to the backyard gathering space. While there is plenty of flower color and bee activity in the summer, a snowy mantle on the ornamental grasses, boulders, and shrubs, keeps it visually interesting in the winter.
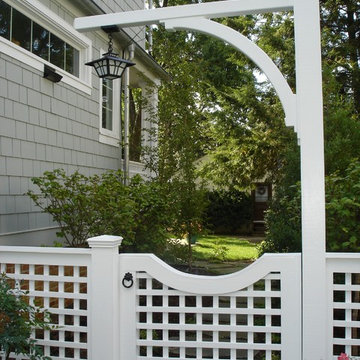
Designed and built by Land Art Design, Inc.
Inspiration pour un petit aménagement d'entrée ou allée de jardin latéral bohème avec des pavés en pierre naturelle.
Inspiration pour un petit aménagement d'entrée ou allée de jardin latéral bohème avec des pavés en pierre naturelle.
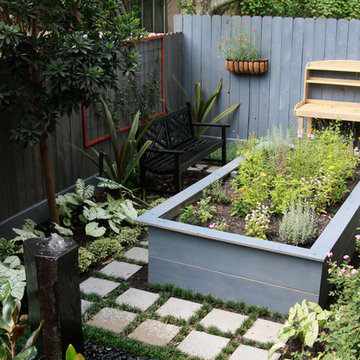
Nature's Realm
Cette image montre un petit jardin à la française arrière bohème avec un point d'eau, des pavés en béton et une exposition partiellement ombragée.
Cette image montre un petit jardin à la française arrière bohème avec un point d'eau, des pavés en béton et une exposition partiellement ombragée.
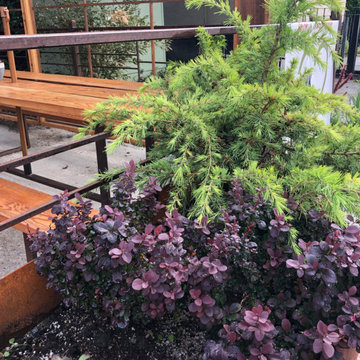
Fun fusion of desert style into a hip cocktail lounge and ramen bar in a beautiful British Columbia setting. We took an unconventional twist on patio decor by planting with perennials & mixing in house plants instead of the usual summer annuals used frequently here in Canada.
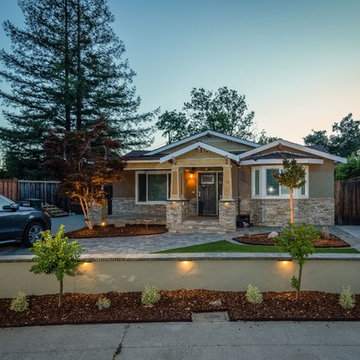
Cette image montre un petit jardin avant bohème l'été avec une exposition ensoleillée et des pavés en béton.
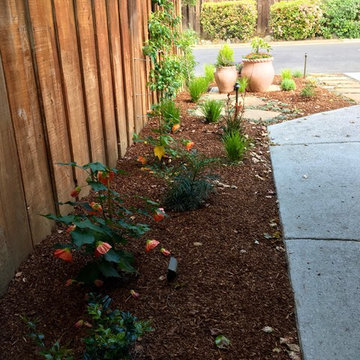
Aménagement d'un petit jardin éclectique avec des pavés en pierre naturelle.
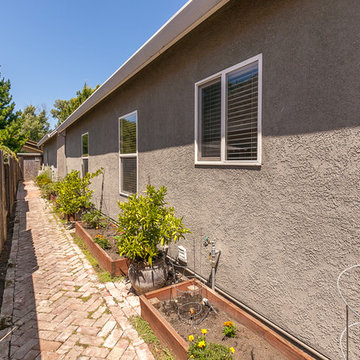
Side yard garden with raised vegetable beds, potted citrus and reclaimed brick pathway in a herringbone pattern. creeping thyme ground cover.
Aménagement d'un petit jardin potager latéral éclectique l'été avec une exposition ensoleillée et des pavés en brique.
Aménagement d'un petit jardin potager latéral éclectique l'été avec une exposition ensoleillée et des pavés en brique.
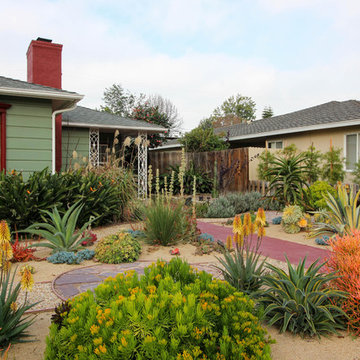
This is a Roberto Burle Marx- inspired design, a drought tolerant landscape that imitates the vibrant colors and patterns of the tropics. We kept the monstera and bird of paradise plants, and with the colorful trim on the house, it all works together in this eclectic mashup.
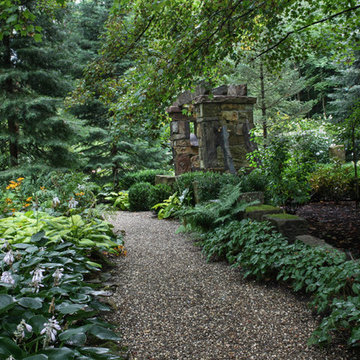
This is the path leading to the Stone Arch and the Sun and Moon Garden.
Photo credits: Dan Drobnick
Réalisation d'un petit jardin sur cour bohème avec une exposition partiellement ombragée et du gravier.
Réalisation d'un petit jardin sur cour bohème avec une exposition partiellement ombragée et du gravier.
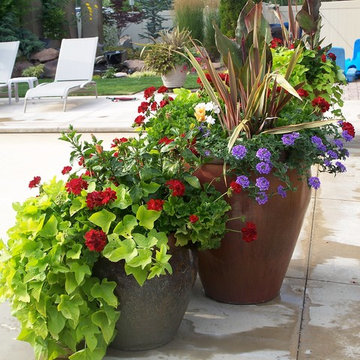
Summer Container Planting using a classic combination of Potato Vine, Homestead Purple Verbena, and Calliope Geraniums. Cannas, Phormium, and Annual Hibiscus create height and fill the middle of the container. Lush Custom Gardening Company
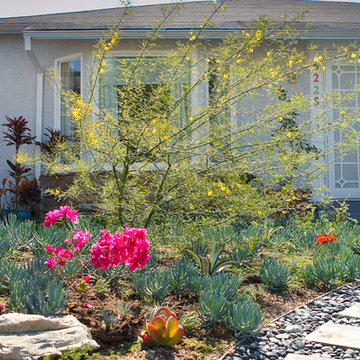
Daniel Bosler Photography
Idée de décoration pour un petit xéropaysage avant bohème avec des pavés en béton.
Idée de décoration pour un petit xéropaysage avant bohème avec des pavés en béton.
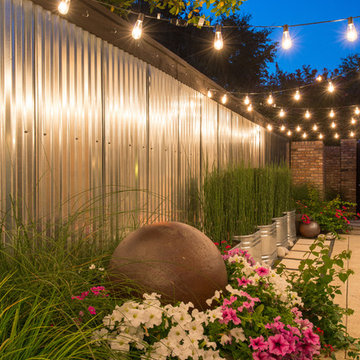
Michael Hunter
Exemple d'un petit aménagement d'entrée ou allée de jardin latéral éclectique l'automne avec une exposition ensoleillée et des pavés en béton.
Exemple d'un petit aménagement d'entrée ou allée de jardin latéral éclectique l'automne avec une exposition ensoleillée et des pavés en béton.
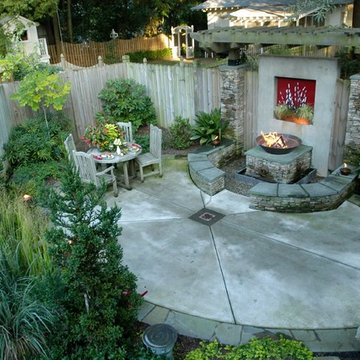
Overview of outdoor patio, with dining, fire pit, water feature, and arbor/trellis, surrounded by lush plantings
Cette image montre un petit jardin arrière bohème avec un point d'eau et une exposition ombragée.
Cette image montre un petit jardin arrière bohème avec un point d'eau et une exposition ombragée.

A small courtyard garden in San Francisco.
• Creative use of space in the dense, urban fabric of hilly SF.
• For the last several years the clients had carved out a make shift courtyard garden at the top of their driveway. It was one of the few flat spaces in their yard where they could sit in the sun and enjoy a cup of coffee. We turned the top of a steep driveway into a courtyard garden.
• The actual courtyard design was planned for the maximum dimensions possible to host a dining table and a seating area. The space is conveniently located outside their kitchen and home offices. However we needed to save driveway space for parking the cars and getting in and out.
• The design, fabrication and installation team was comprised of people we knew. I was an acquaintance to the clients having met them through good friends. The landscape contractor, Boaz Mor, http://www.boazmor.com/, is their neighbor and someone I worked with before. The metal fabricator is Murray Sandford of Moz Designs, https://mozdesigns.com/, https://www.instagram.com/moz_designs/ . Both contractors have long histories of working in the Bay Area on a variety of complex designs.
• The size of this garden belies the complexity of the design. We did not want to remove any of the concrete driveway which was 12” or more in thickness, except for the area where the large planter was going. The driveway sloped in two directions. In order to get a “level”, properly, draining patio, we had to start it at around 21” tall at the outside and end it flush by the garage doors.
• The fence is the artful element in the garden. It is made of power-coated aluminum. The panels match the house color; and posts match the house trim. The effect is quiet, blending into the overall property. The panels are dramatic. Each fence panel is a different size with a unique pattern.
• The exterior panels that you see from the street are an abstract riff on the seasons of the Persian walnut tree in their front yard. The cut-outs illustrate spring bloom when the walnut leafs out to autumn when the nuts drop to the ground and the squirrels eats them, leaving a mess of shells everywhere. Even the pesky squirrel appears on one of the panels.
• The interior panels, lining the entry into the courtyard, are an abstraction of the entire walnut tree.
• Although the panel design is made of perforations, the openings are designed to retain privacy when you are inside the courtyard.
• There is a large planter on one side of the courtyard, big enough for a tree to soften a harsh expanse of a neighboring wall. Light through the branches cast playful shadows on the wall behind.
• The lighting, mounted on the house is a nod to the client’s love of New Orleans gas lights.
• The paving is black stone from India, dark enough to absorb the warmth of the sun on a cool, summer San Francisco day.
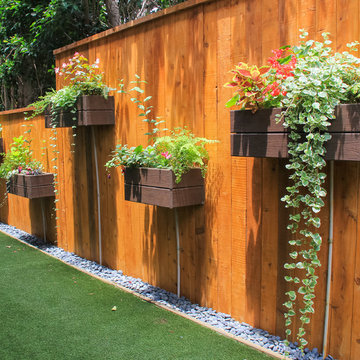
Cedar fence and planter boxes photo by Bronwyn Miller
Idées déco pour un petit jardin vertical arrière éclectique l'été avec une exposition partiellement ombragée.
Idées déco pour un petit jardin vertical arrière éclectique l'été avec une exposition partiellement ombragée.
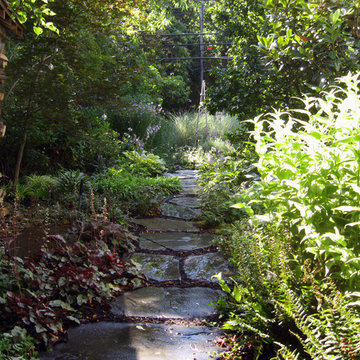
Exemple d'un petit aménagement d'entrée ou allée de jardin latéral éclectique l'été avec une exposition partiellement ombragée et des pavés en pierre naturelle.
Idées déco de petits jardins éclectiques
1